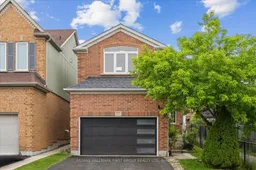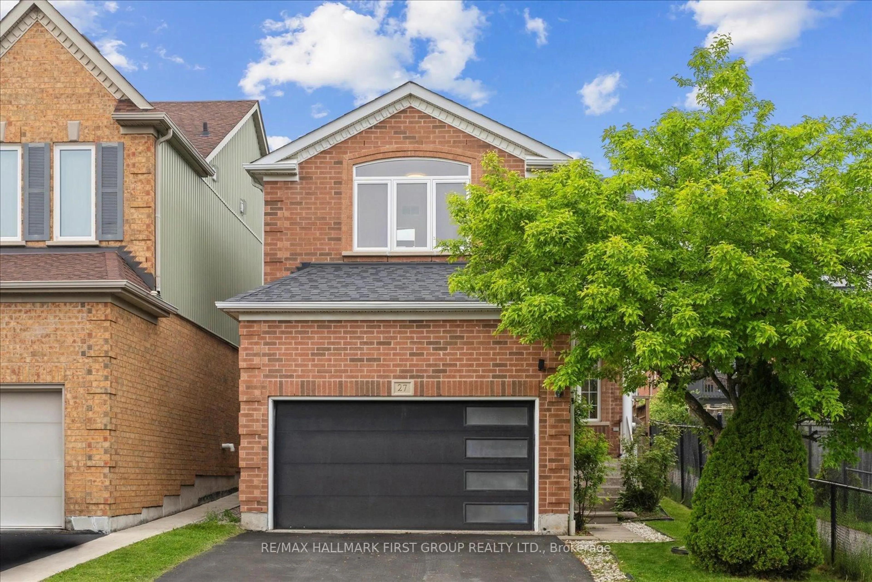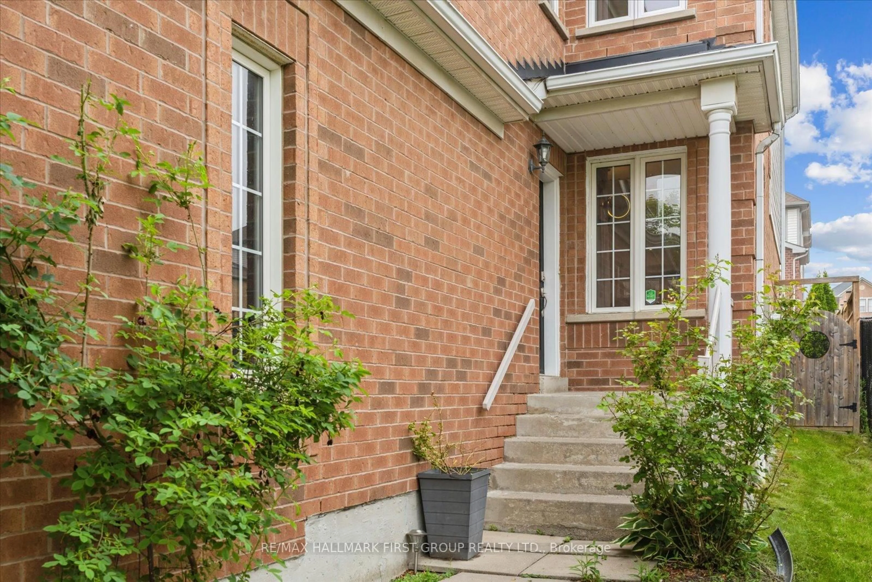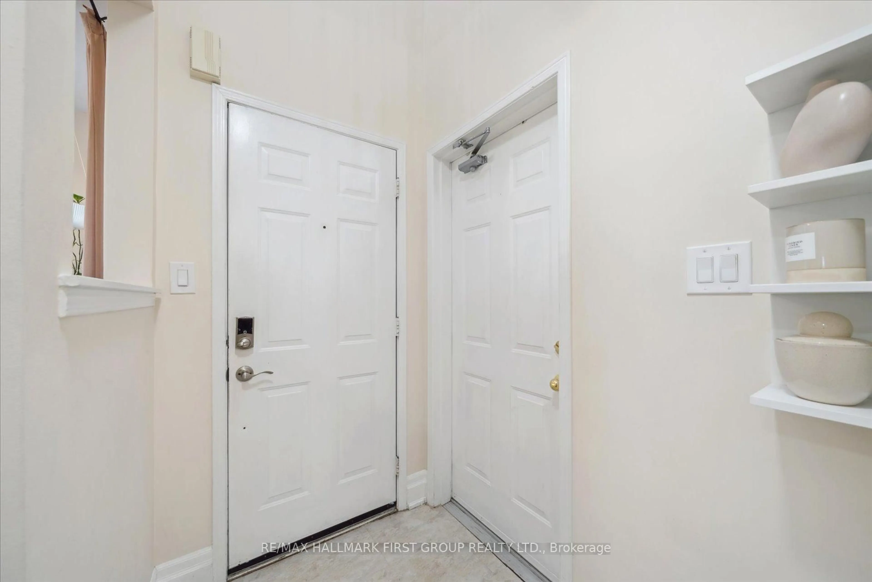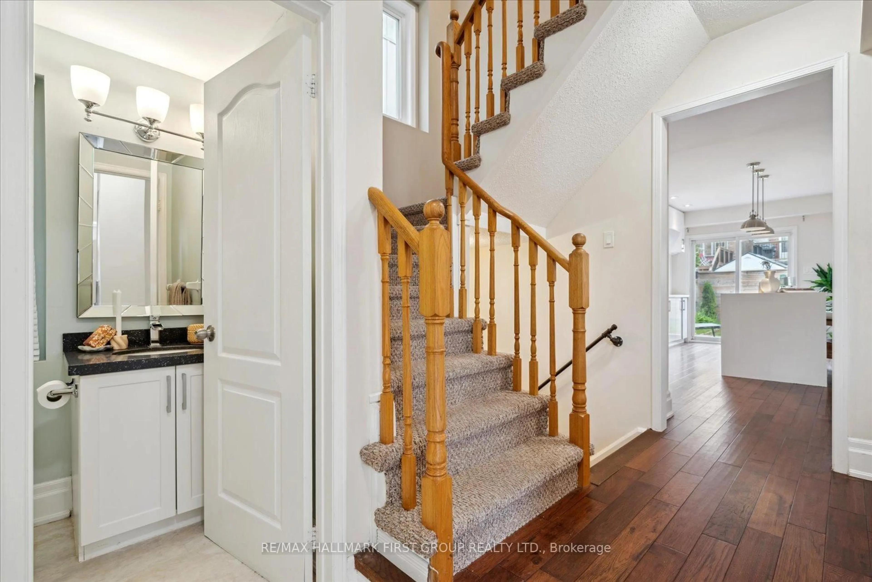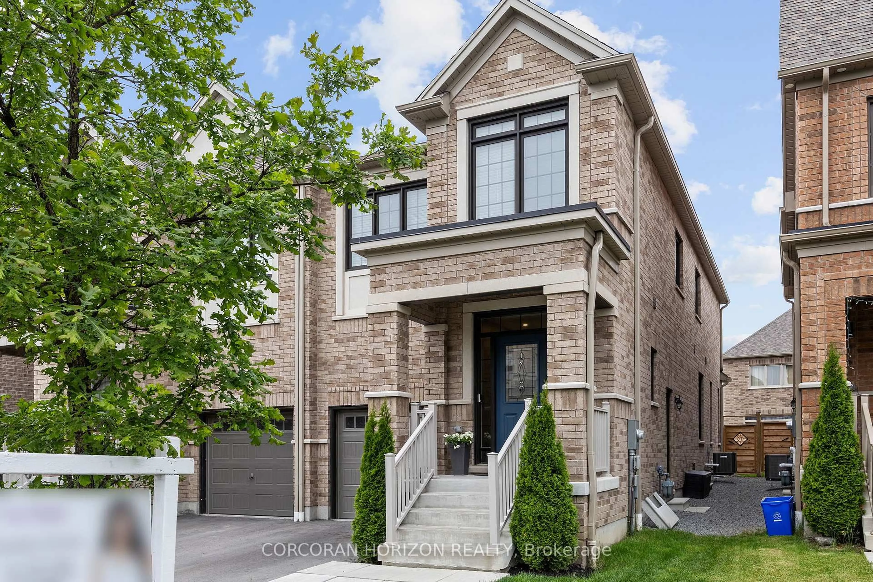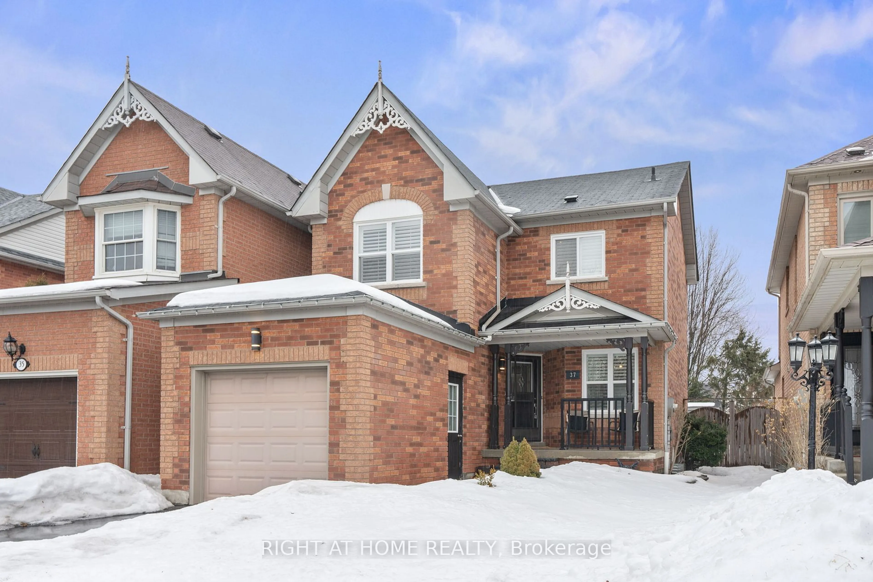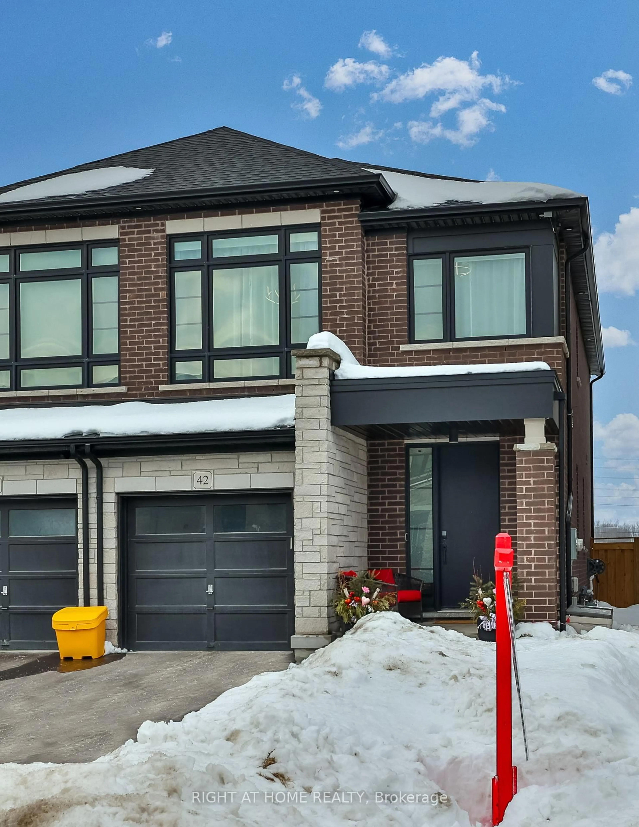27 Shenandoah Dr, Whitby, Ontario L1P 1S9
Contact us about this property
Highlights
Estimated valueThis is the price Wahi expects this property to sell for.
The calculation is powered by our Instant Home Value Estimate, which uses current market and property price trends to estimate your home’s value with a 90% accuracy rate.Not available
Price/Sqft$554/sqft
Monthly cost
Open Calculator

Curious about what homes are selling for in this area?
Get a report on comparable homes with helpful insights and trends.
+1
Properties sold*
$930K
Median sold price*
*Based on last 30 days
Description
Smart Style & Suburban Ease in Williamsburg - Whitby's most sought-after community! This lovely 3+1 bedroom, 4-bathroom updated home offers the perfect blend of modern style and everyday functionality. The renovated kitchen stands out with its waterfall quartz island, stone countertops, eye-catching backsplash, stainless steel appliances, and pot lights. Hand-carved hardwood adds warmth to the dining area, while the upper-level bedrooms feature distinctive bamboo flooring and plenty of space to relax and recharge. Convenient second-floor laundry adds ease to your routine, and the serene primary suite boasts a spa-like ensuite with a deep soaker tub and separate walk-in shower. The finished basement extends your living space with a spacious office, dark laminate flooring, pot lights, and a sleek 3-piece bath with a glass shower. Outside, enjoy a private backyard retreat with a large deck, aluminum pergola, and fully fenced yard, ideal for summer lounging or weekend barbecues.
Property Details
Interior
Features
Main Floor
Dining
3.043 x 3.409hardwood floor / Gas Fireplace / Open Concept
Kitchen
3.113 x 5.896hardwood floor / Open Concept
Living
5.0 x 3.0hardwood floor / Combined W/Family / Pot Lights
Exterior
Features
Parking
Garage spaces 1.5
Garage type Attached
Other parking spaces 2
Total parking spaces 3.5
Property History
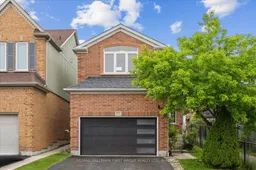 35
35