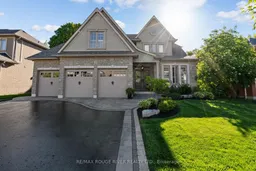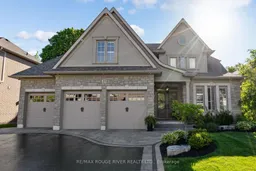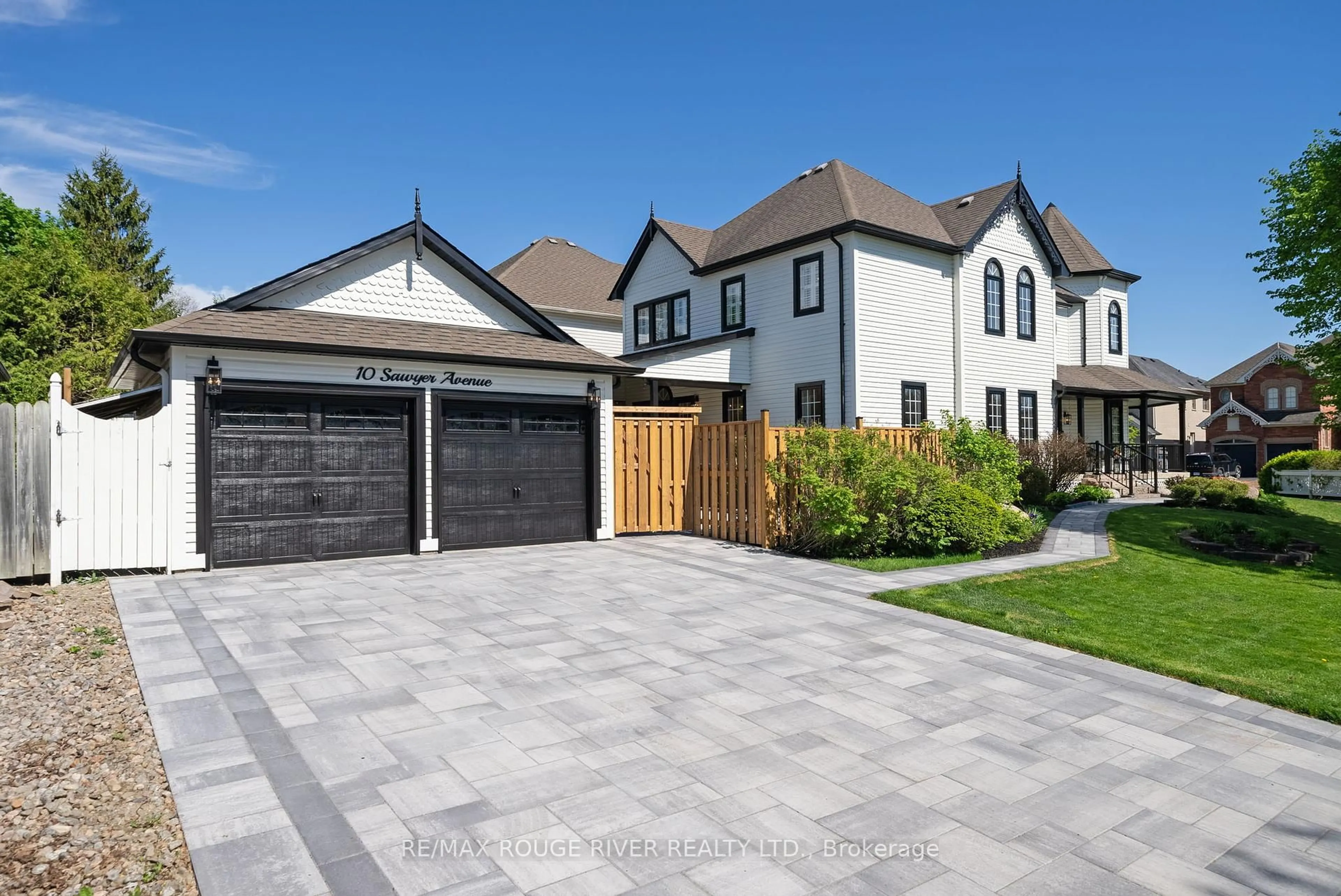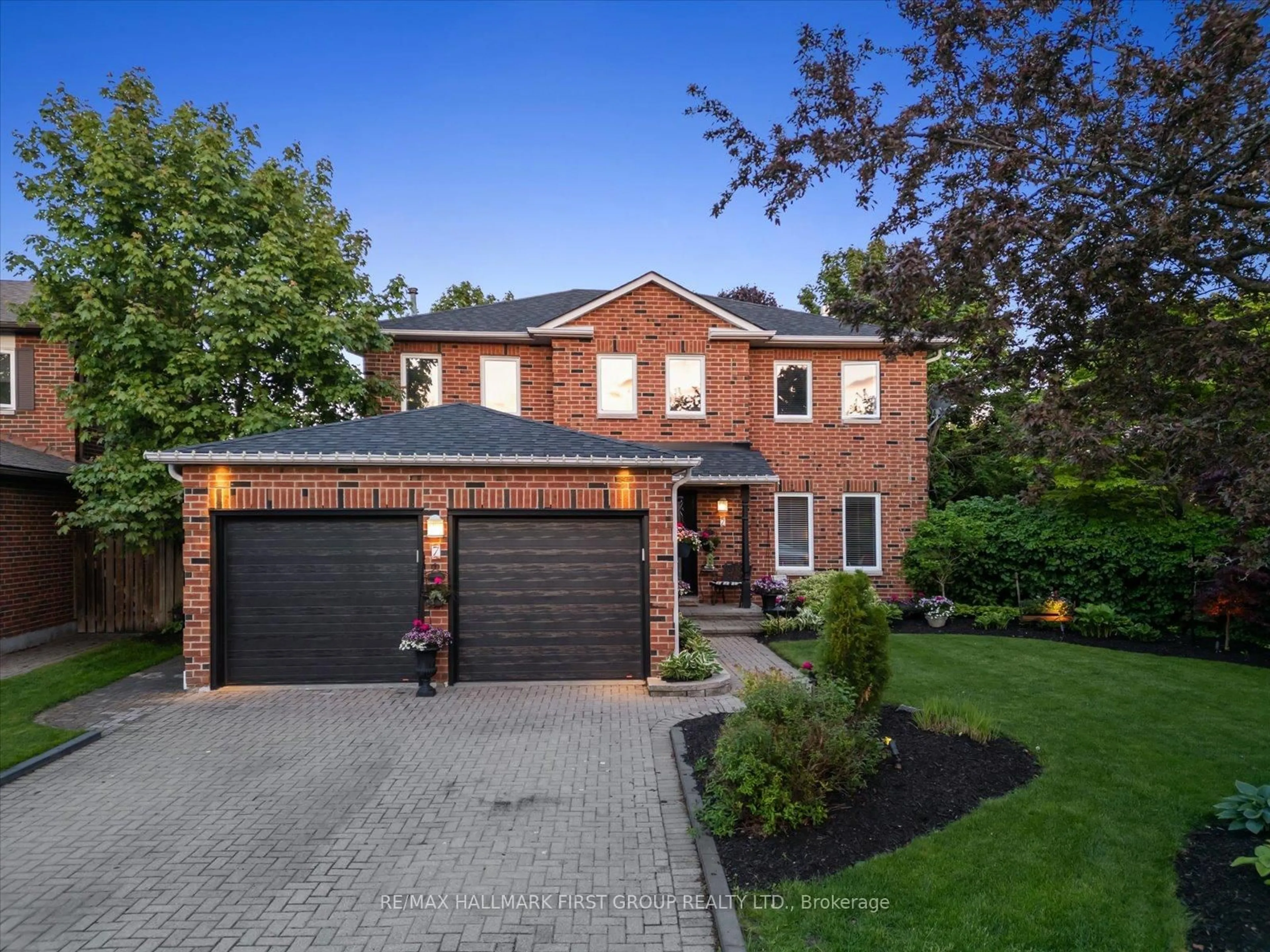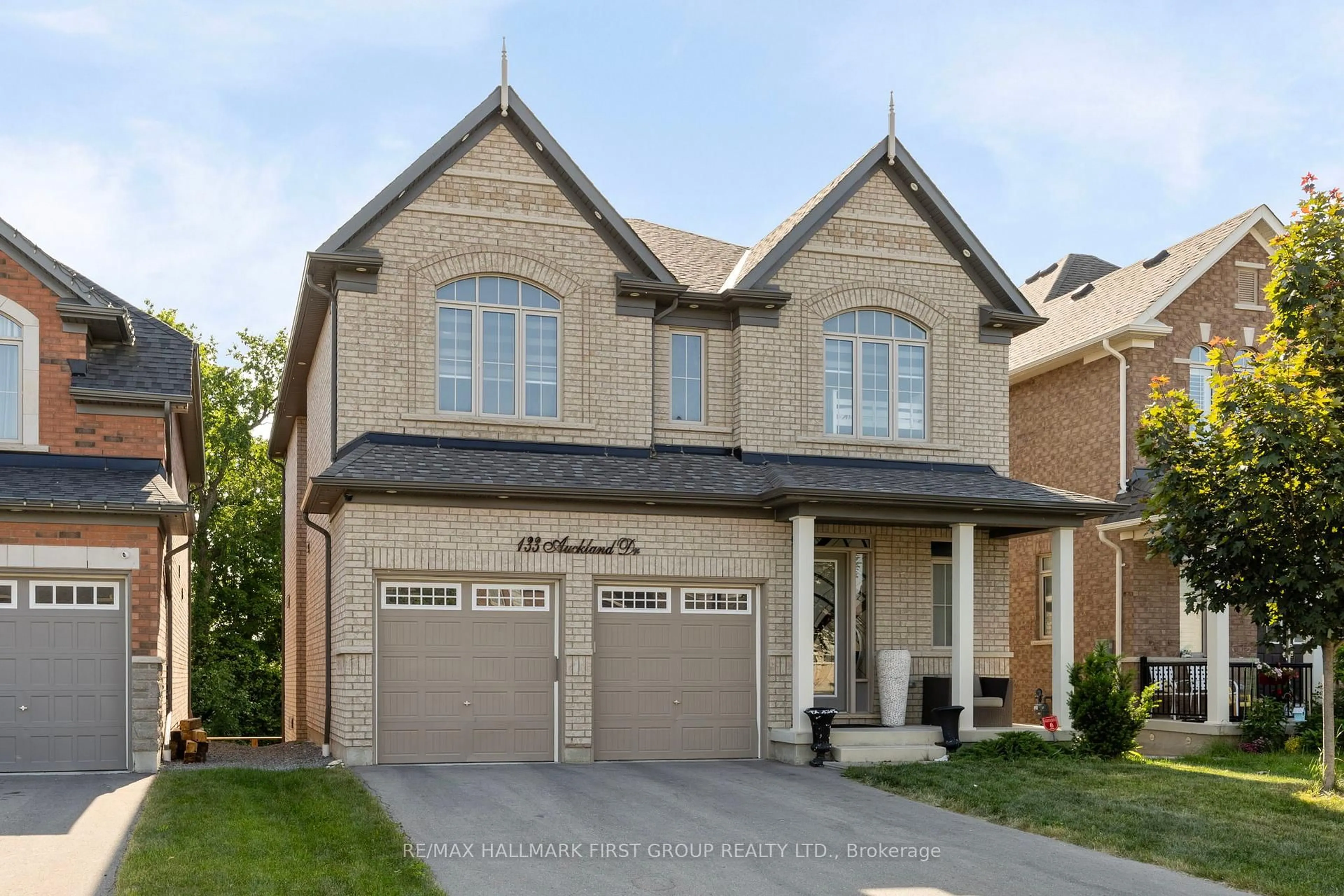Welcome to 23 Gilchrist Court A Private Oasis on One of Whitby's Most Sought-After Streets! Tucked away on a quiet, prestigious cul-de-sac, this stunning executive home offers a rare blend of luxury, privacy, and resort-style living. Featuring a high-end custom kitchen with premium cabinetry, Cambria quartz countertops, and Wolf & Sub Zero appliances, this home is a culinary enthusiasts dream. Designed with both elegance and function in mind, the main floor features a luxurious primary bedroom retreat complete with a spa-inspired ensuite and walk-in closet. Upstairs, you'll find three generously sized bedrooms, each with direct access to an ensuite, offering comfort and privacy for the whole family. The fully finished Walkout basement includes a spacious fifth bedroom with ensuite access, perfect for guests, in-laws, or Nannies Suite, Also features a state-of-the-art movie theatre, additional living space, and direct access to the backyard perfect for family nights! Step outside into your own private paradise the professionally landscaped backyard showcases a beautiful fibreglass saltwater pool, multiple lounge areas, and lush gardens plus Backs onto green space for ultimate privacy...designed for both relaxation and entertaining. Whether hosting summer soirees or enjoying quiet evenings under the stars, this backyard is truly one of a kind. This home also offers impressive practicality, with a RARE 4-car garage,( 3 Cars, one tandem) parking for up to 10 vehicles, and no sidewalk for hassle-free snow removal and maximum driveway use. Ideally situated near Top rated schools, shopping, transit, Highways 401, 412, and 407, commuting and travel are effortless from this premium location.This is your chance to own a move-in-ready, luxurious home on one of Whitby's most desirable streets.
Inclusions: 42' SubZero Panelled Fridge, 36' Wolf Range, Built-in Wolf Wall Oven & Microwave, Asko Panelled Dishwasher, LG washer & Dryer with Pedestals, Fridge in Basement, California Shutters & Drapes, 8 Security Cameras, Smart Toilets (2) Nest Thermostat, Kevo Locks (2) Wifi Garage Door openers (3) with remote(s) Movie Theatre seating and Equipment, All Pool Related Equipment, All Window Coverings, All Electrical Light fixtures
