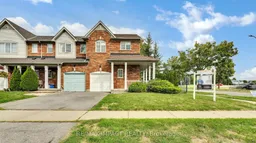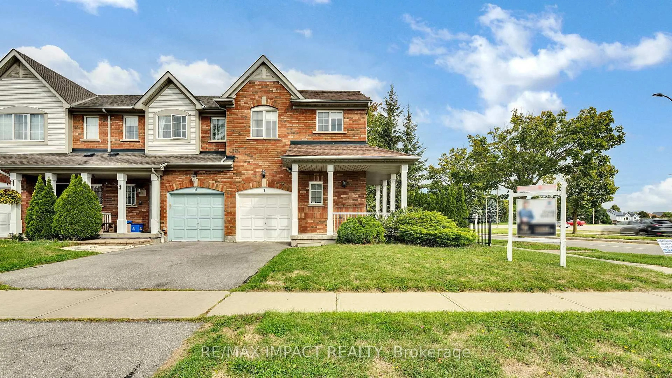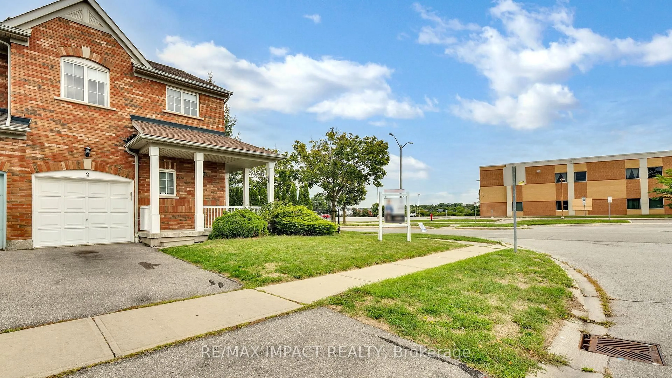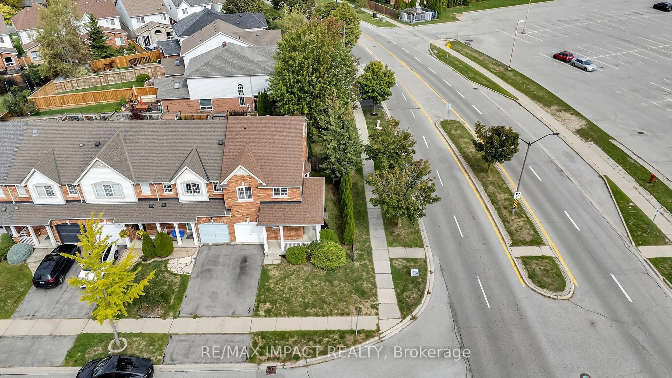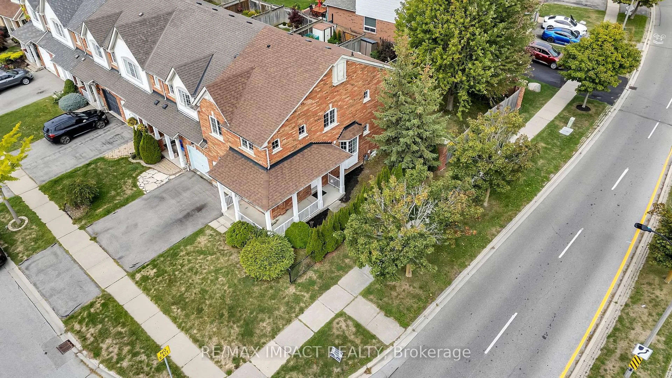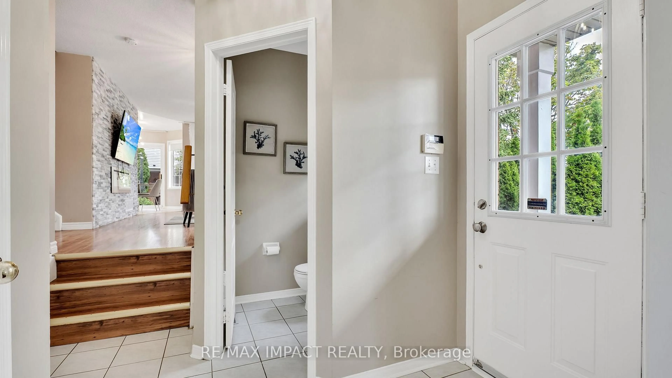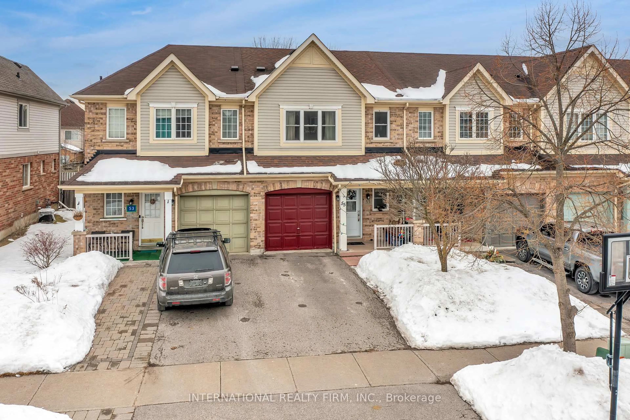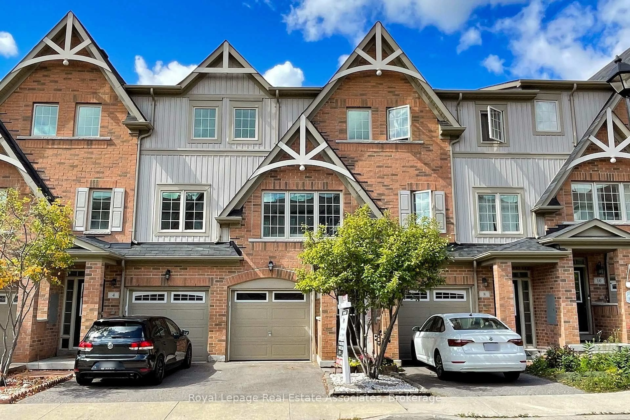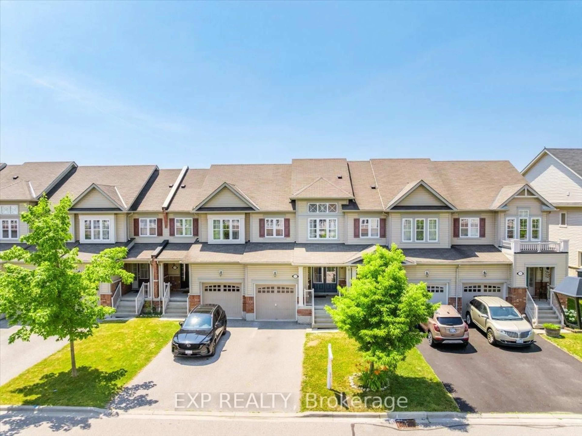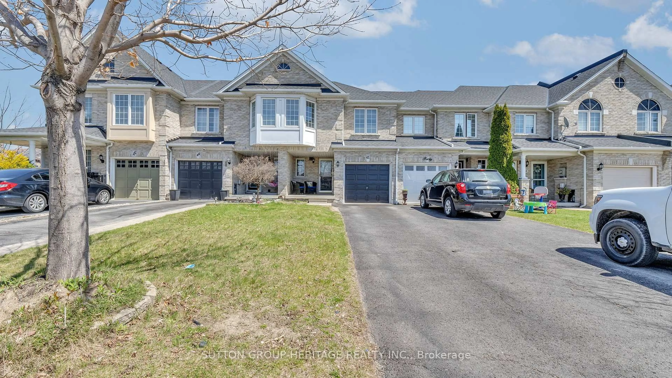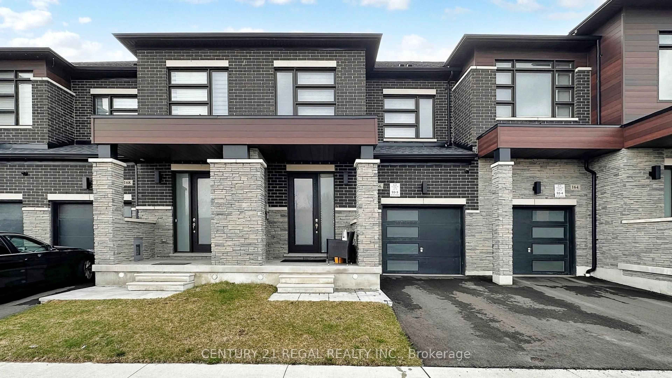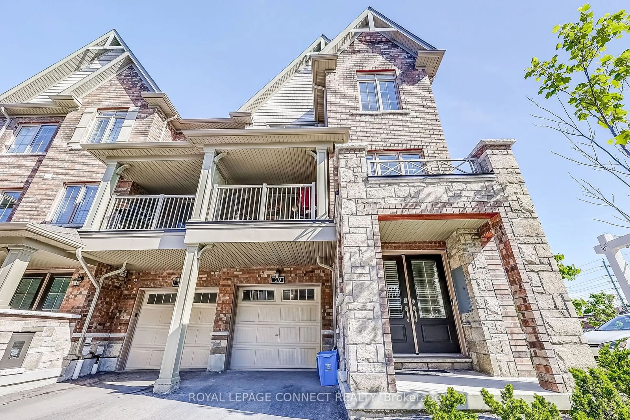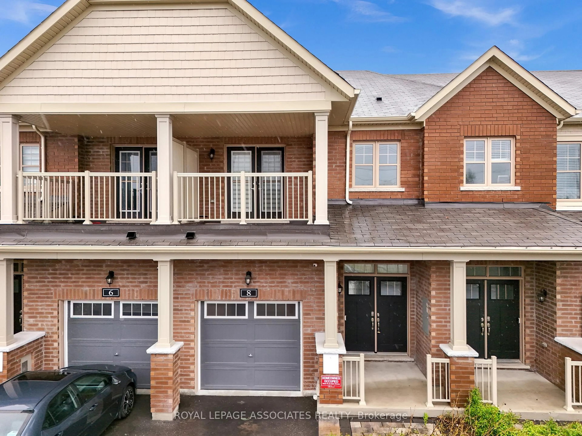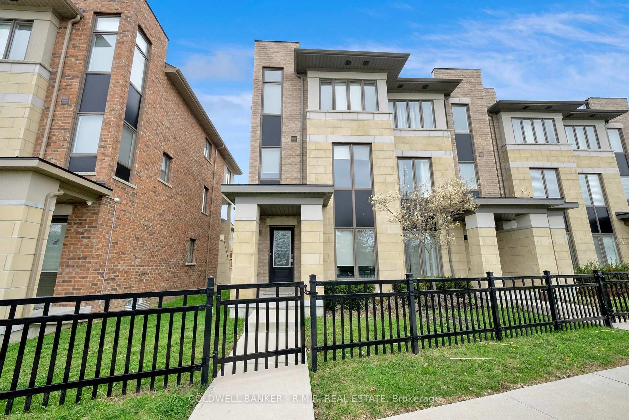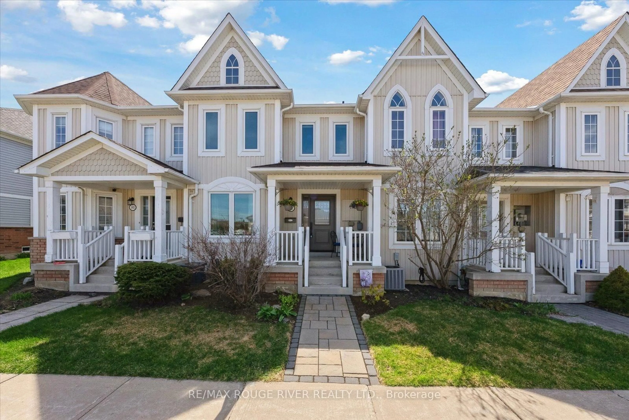2 Plantation Crt, Whitby, Ontario L1P 1R2
Contact us about this property
Highlights
Estimated valueThis is the price Wahi expects this property to sell for.
The calculation is powered by our Instant Home Value Estimate, which uses current market and property price trends to estimate your home’s value with a 90% accuracy rate.Not available
Price/Sqft$378/sqft
Monthly cost
Open Calculator

Curious about what homes are selling for in this area?
Get a report on comparable homes with helpful insights and trends.
+6
Properties sold*
$810K
Median sold price*
*Based on last 30 days
Description
Welcome to this spacious freehold townhouse situated on a premium corner lot in one of Whitbys most sought-after communities. Offering abundant natural light and showcases a contemporary-style layout designed for both functionality and elegance. This home has a finished lower level for extra living space, and a private huge backyard perfect for entertaining. The corner-lot position provides extra windows, enhanced privacy, and a more expansive feeling. Ideally located in a prestigious, family-friendly neighbourhood, residents will appreciate proximity to top-rated schools, parks, shopping, and convenient transit options. Recent upgrades include an EV rough-in, a brand-new furnace, and a new washer, giving you peace of mind and future-ready convenience. This is a rare opportunity to secure a stylish, move-in-ready townhouse in a prestigious location that combines comfort, community, and long-term value.
Upcoming Open Houses
Property Details
Interior
Features
Main Floor
Living
3.83 x 3.08Laminate / O/Looks Dining
Kitchen
6.33 x 2.58Ceramic Floor
Dining
2.65 x 3.24Laminate / O/Looks Backyard
Office
2.63 x 2.78Broadloom / Window
Exterior
Features
Parking
Garage spaces 1
Garage type Attached
Other parking spaces 1
Total parking spaces 2
Property History
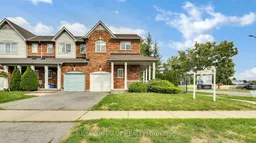 25
25