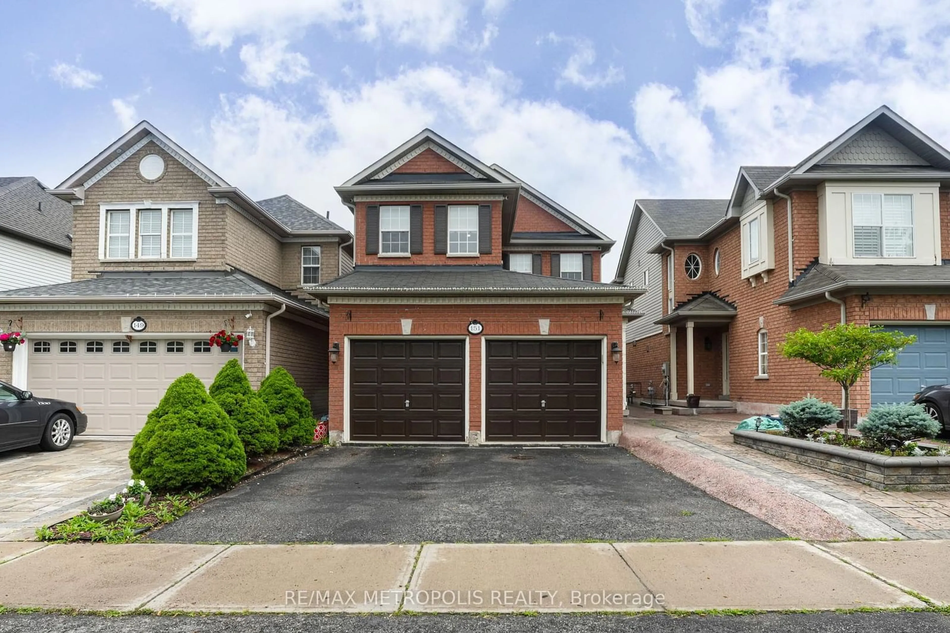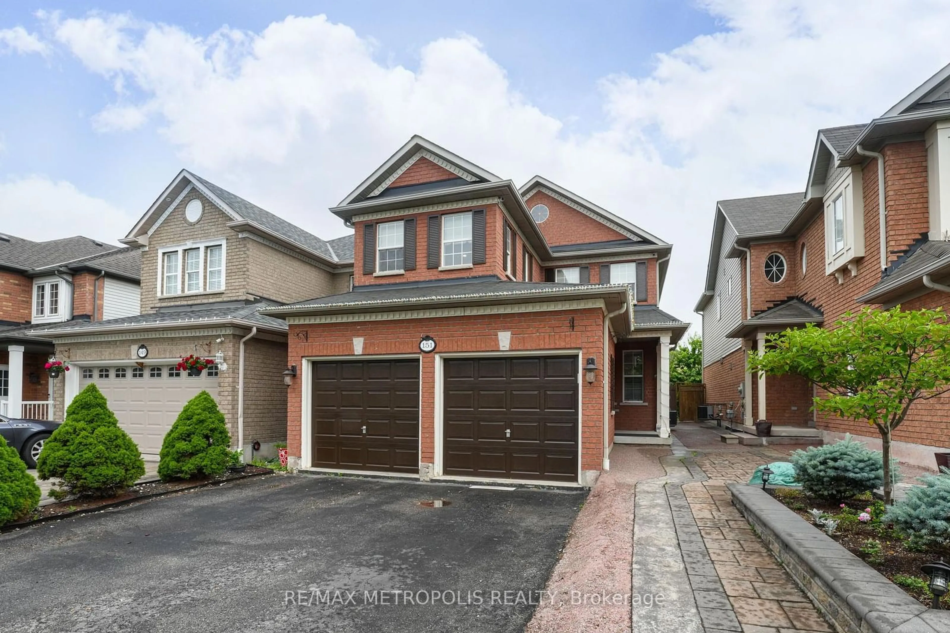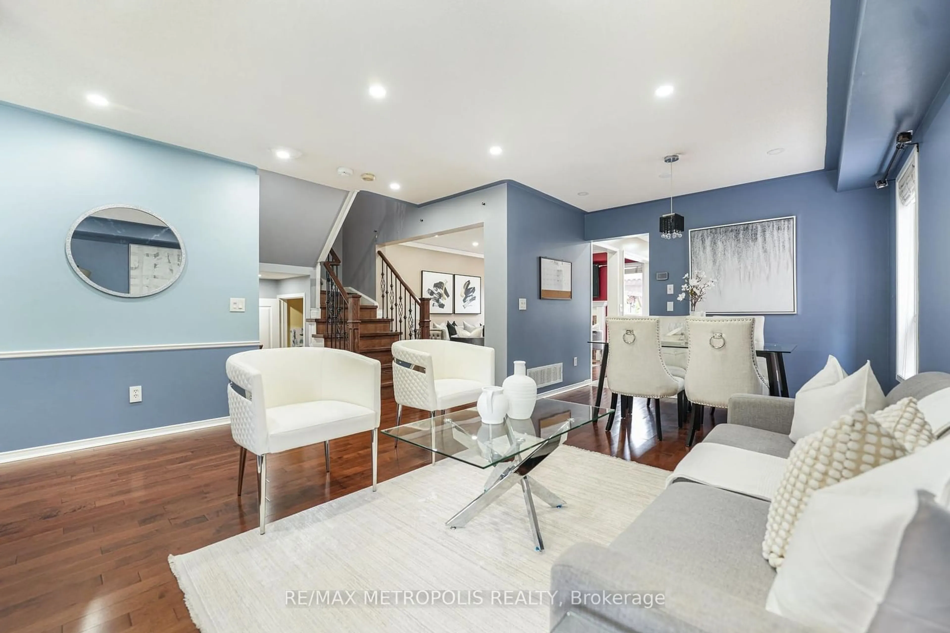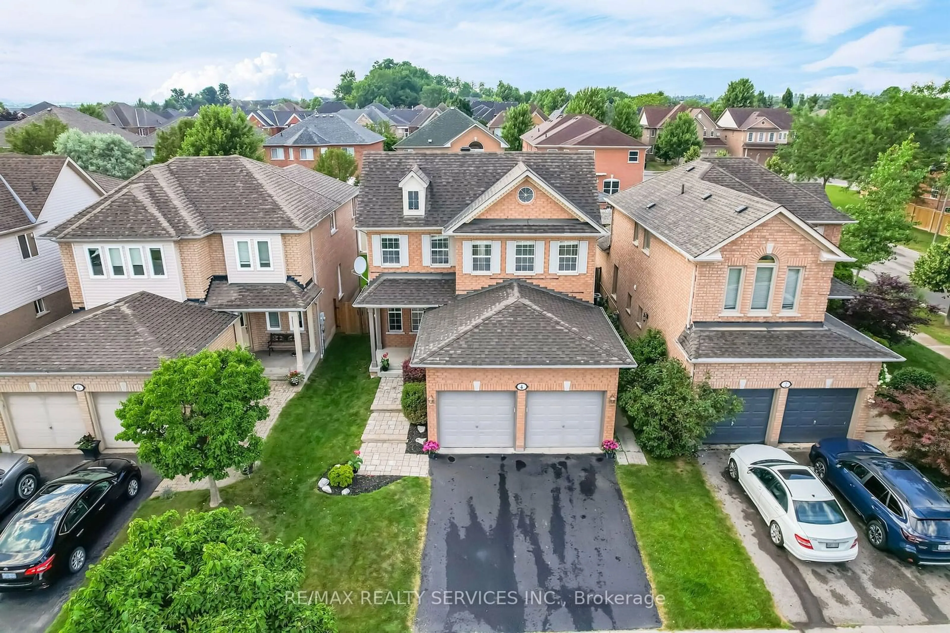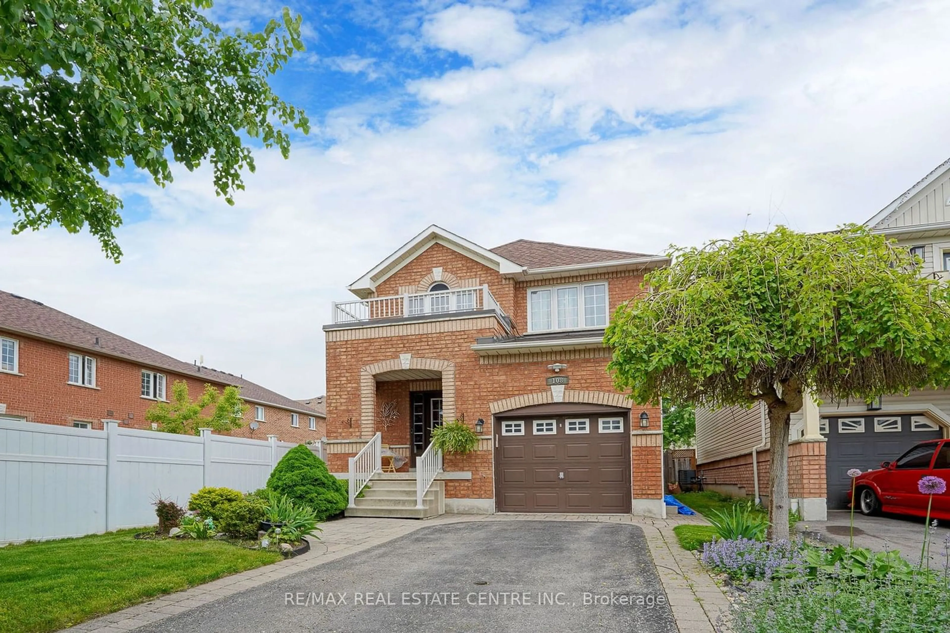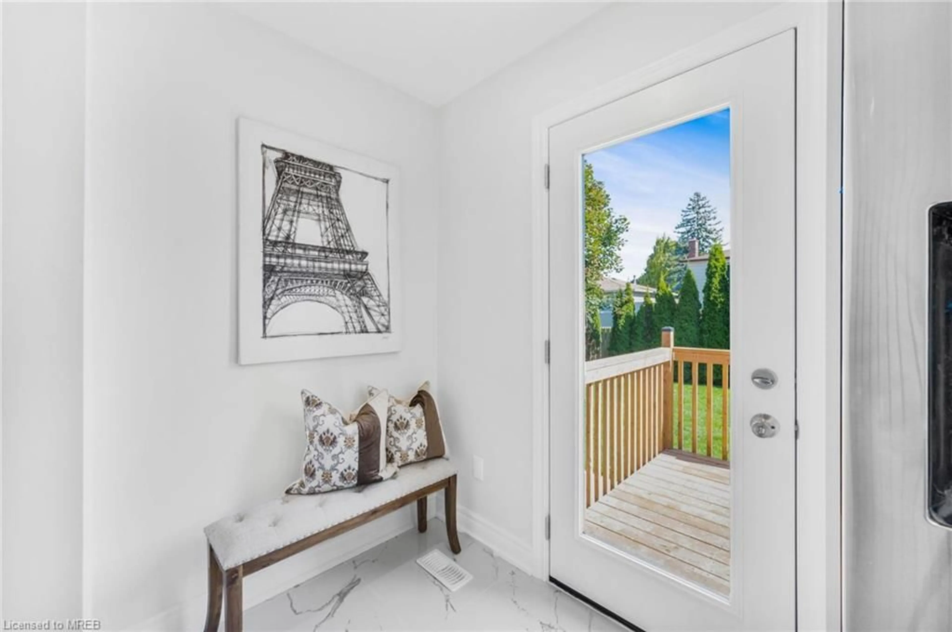151 Lafayette Blvd, Whitby, Ontario L1P 1S7
Contact us about this property
Highlights
Estimated ValueThis is the price Wahi expects this property to sell for.
The calculation is powered by our Instant Home Value Estimate, which uses current market and property price trends to estimate your home’s value with a 90% accuracy rate.$1,090,000*
Price/Sqft-
Days On Market28 days
Est. Mortgage$5,153/mth
Tax Amount (2024)$5,961/yr
Description
Welcome to this Entertainer's Paradise in Beautiful Whitby! 151 Lafayette Blvd has arrived just in time for the summer. This All-brick 2-storey home has 4 spacious bedrooms and 3 bathrooms. Enter the main level and be wowed by the charm this house offers! The open-concept kitchen has granite counters, culinary-grade stainless steel appliances and updated white cabinets. This home has a Living room and Dining room layout that is made for Gatherings. Walk out double the French doors to your own private oasis of a backyard complete with a Custom Cabana, and Interlocked hardscape. The side entrance to the backyard is professionally landscaped and leads you to and from this fully fenced retreat. Large upper-level bedrooms are sun-filled and airy featuring a dream Primary bedroom with a Large walk-in closet and custom shelving, the primary ensuite has a separate shower and Jacuzzi tub. This Partially Finished basement is Full of Rental Potential With Full Washroom Rough-Ins and ample Space to Host or just relax in the expansive recreation room - perfect for watching movies. Also located in the basement - the 5th bedroom/nanny suite and plenty of storage space. California Shutters, Pot Lights and Freshly painted with Tasteful colours throughout. This home has it all! A wonderful family home with bells & whistles located in the fair community of Whitby. Close to every Amenity: Highly Rated Schools, Golf, Shops, Restaurants, Gyms, Parks, Trails, GO Transit, Only Touchless Car Wash In DURHAM, and the list goes on!!
Property Details
Interior
Features
Main Floor
Living
Hardwood Floor
Family
Hardwood Floor
Kitchen
Stainless Steel Appl / Centre Island
Bathroom
Exterior
Features
Parking
Garage spaces 2
Garage type Attached
Other parking spaces 2
Total parking spaces 4
Property History
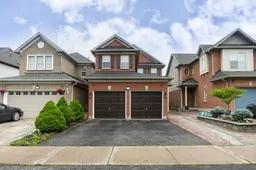 32
32Get up to 1% cashback when you buy your dream home with Wahi Cashback

A new way to buy a home that puts cash back in your pocket.
- Our in-house Realtors do more deals and bring that negotiating power into your corner
- We leverage technology to get you more insights, move faster and simplify the process
- Our digital business model means we pass the savings onto you, with up to 1% cashback on the purchase of your home
