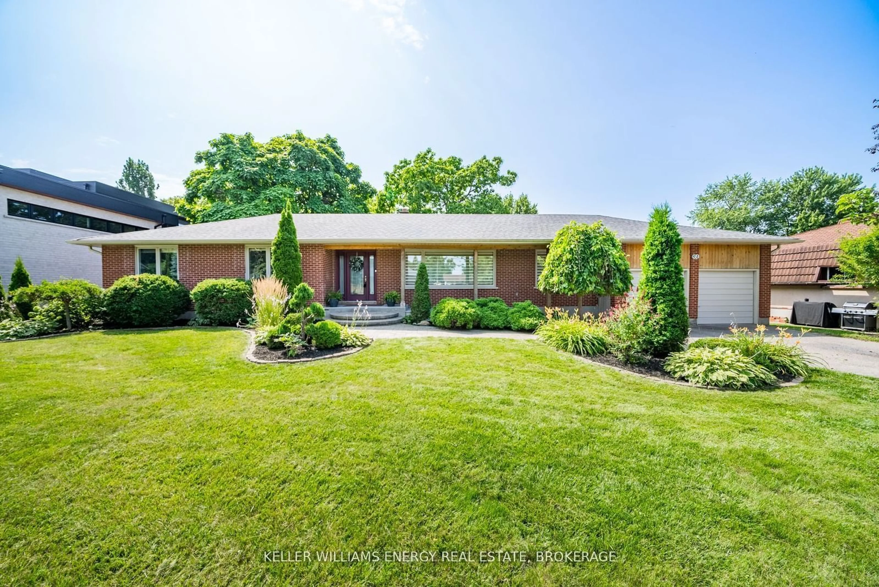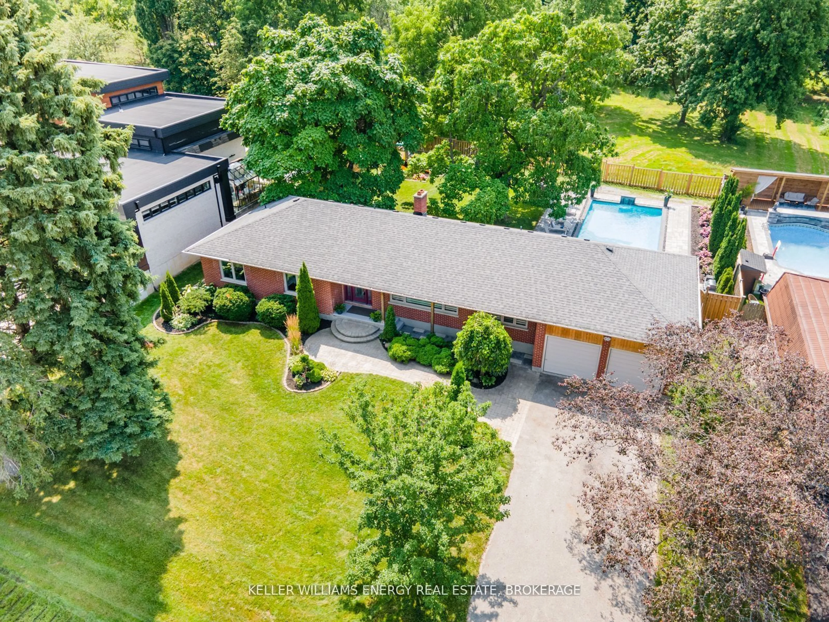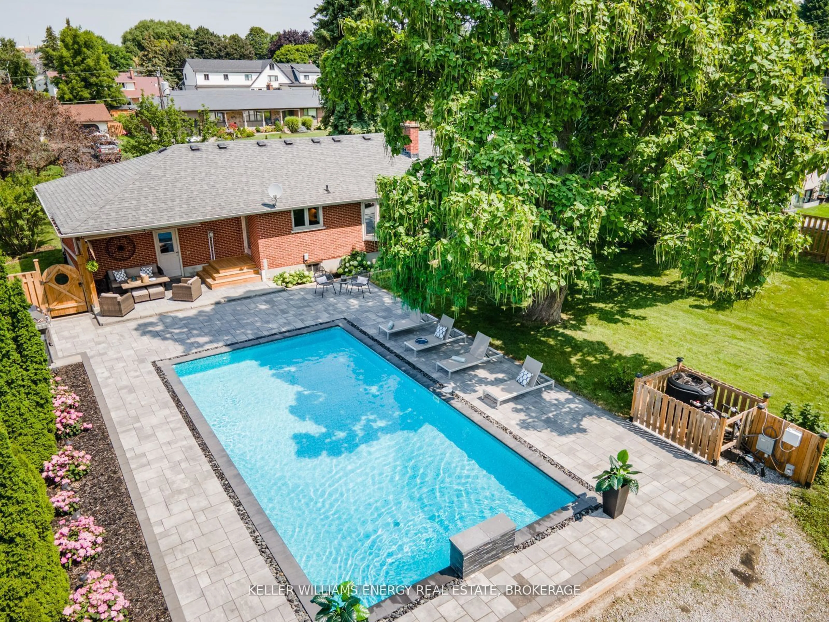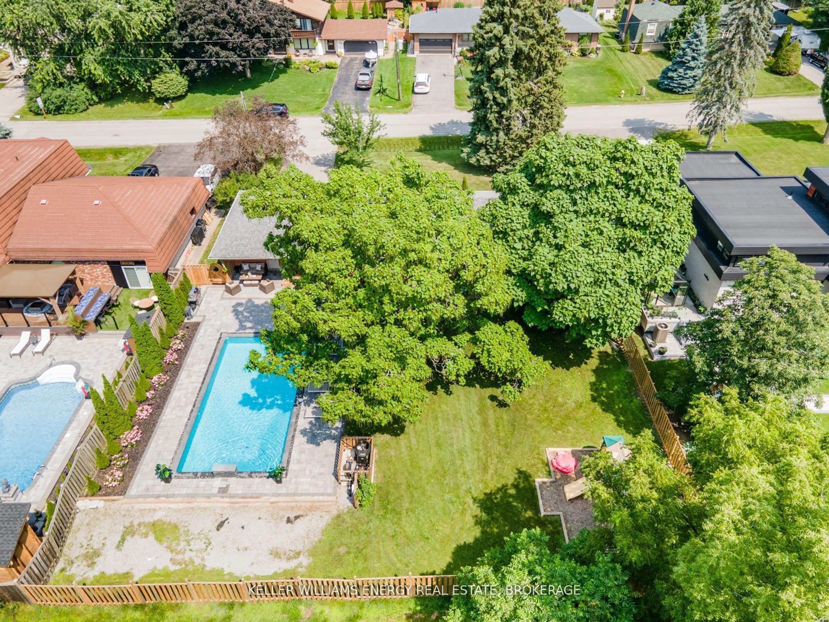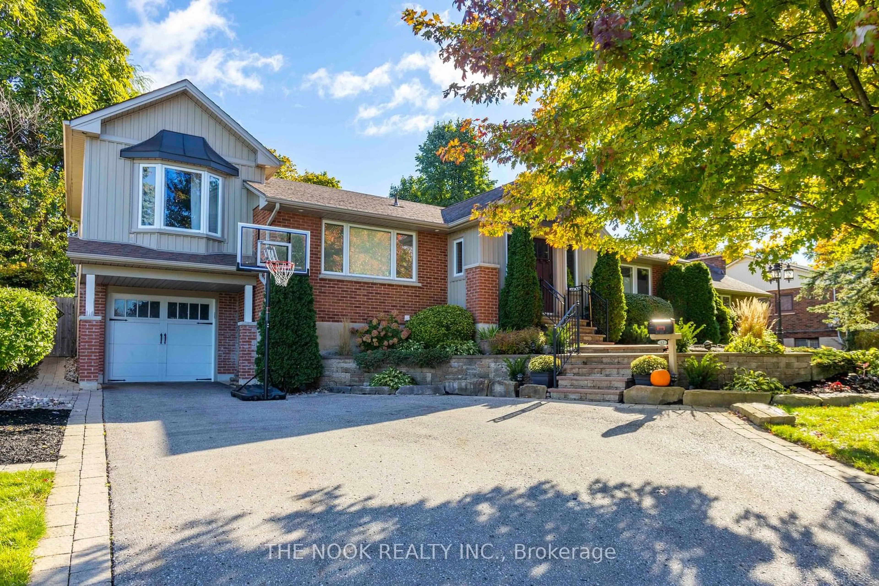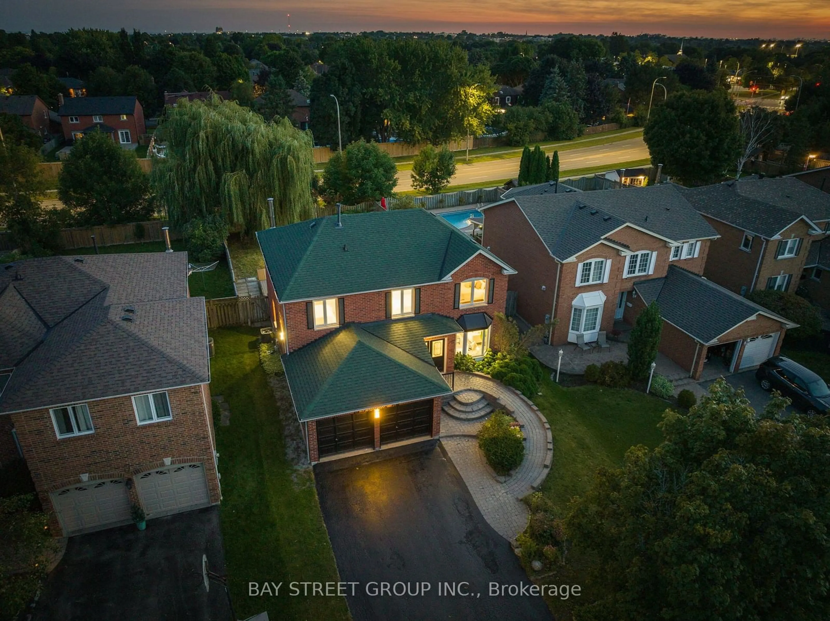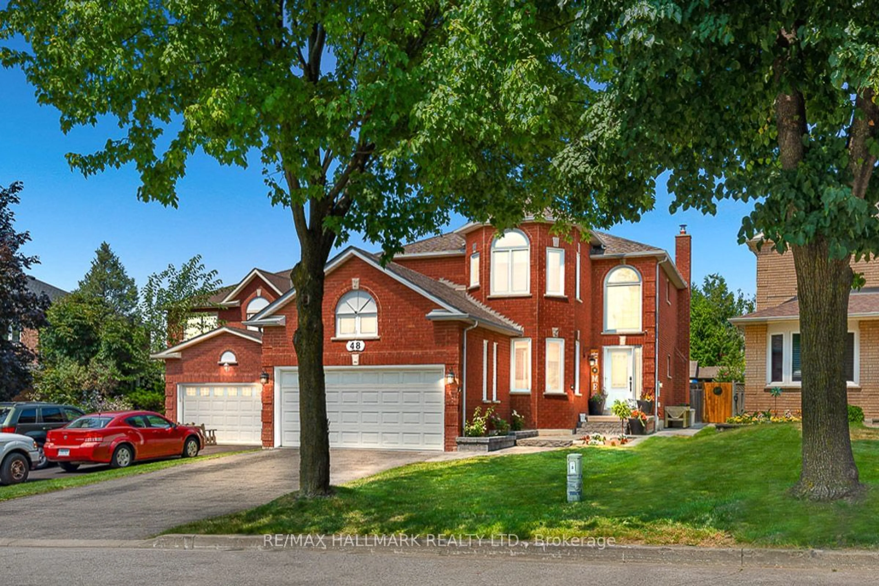Contact us about this property
Highlights
Estimated ValueThis is the price Wahi expects this property to sell for.
The calculation is powered by our Instant Home Value Estimate, which uses current market and property price trends to estimate your home’s value with a 90% accuracy rate.Not available
Price/Sqft-
Est. Mortgage$6,012/mo
Tax Amount (2024)$8,118/yr
Days On Market44 days
Description
OFFERS ANYTIME! Peaceful! Private! Perfect! This Beautiful bungalow is nestled on a serene 150 ft deep lot in the coveted Pinecrest Neighbourhood in Oshawa close to all amenities! This stunning home is perfect, whether you are an empty nester, a growing family or looking to upsize. This home boasts plenty of natural light as you walk into the Living and Dining areas, all open concept and perfect for entertaining. Living room is complete with a wood burning fireplace and beautiful bay window overlooking the stunning backyard. Dining area flows into the updated Kitchen featuring Quartz Countertops, Vinyl Plank Flooring, Stainless Steel Appliances and plenty of storage. Main Floor also features 4 bedrooms and 2 baths, with the Master Bath featuring heated floors! Walk-out from your Kitchen onto your pristine and beautifully landscaped backyard with a brand new fence (2024), Gorgeous In-ground pool with a water feature, Large mature trees, and a children's playground (2020). Lower Level is fully finished with a separate entrance to the backyard, features include Ceramic Tile, Acadia Countertops in the Kitchenette and loads of storage space. A Rec Room with TV and Electric Fireplace, additional bedroom, and an office space. This home has everything you're looking for and much more!
Property Details
Interior
Features
Main Floor
Living
3.97 x 7.12Bay Window / Fireplace / Pot Lights
Dining
3.06 x 3.33Open Concept / Pot Lights / Window
3rd Br
3.62 x 2.86Vinyl Floor / Closet / Window
Prim Bdrm
3.60 x 3.66Vinyl Floor / 4 Pc Ensuite / Bay Window
Exterior
Features
Parking
Garage spaces 2
Garage type Attached
Other parking spaces 8
Total parking spaces 10
Property History
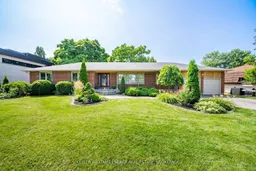 40
40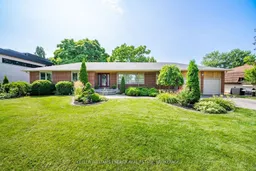
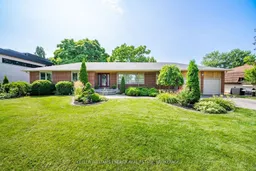
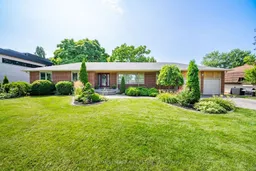
Get up to 1% cashback when you buy your dream home with Wahi Cashback

A new way to buy a home that puts cash back in your pocket.
- Our in-house Realtors do more deals and bring that negotiating power into your corner
- We leverage technology to get you more insights, move faster and simplify the process
- Our digital business model means we pass the savings onto you, with up to 1% cashback on the purchase of your home
