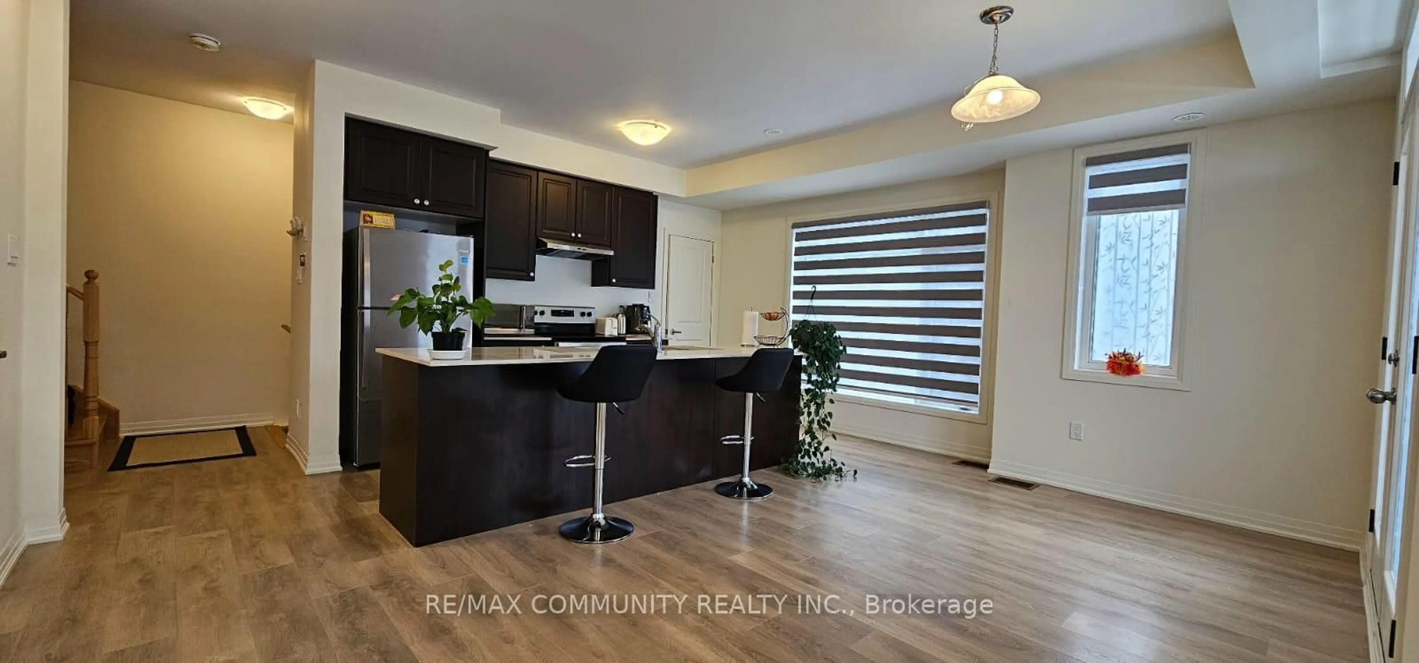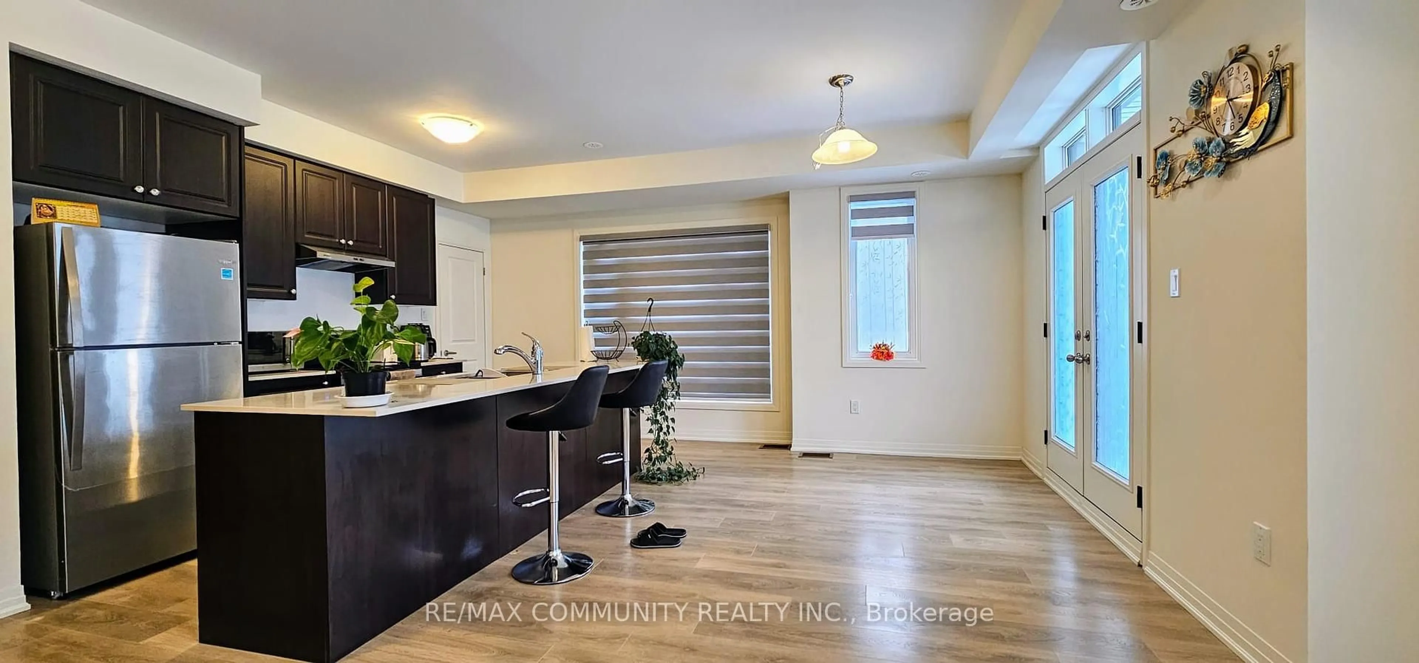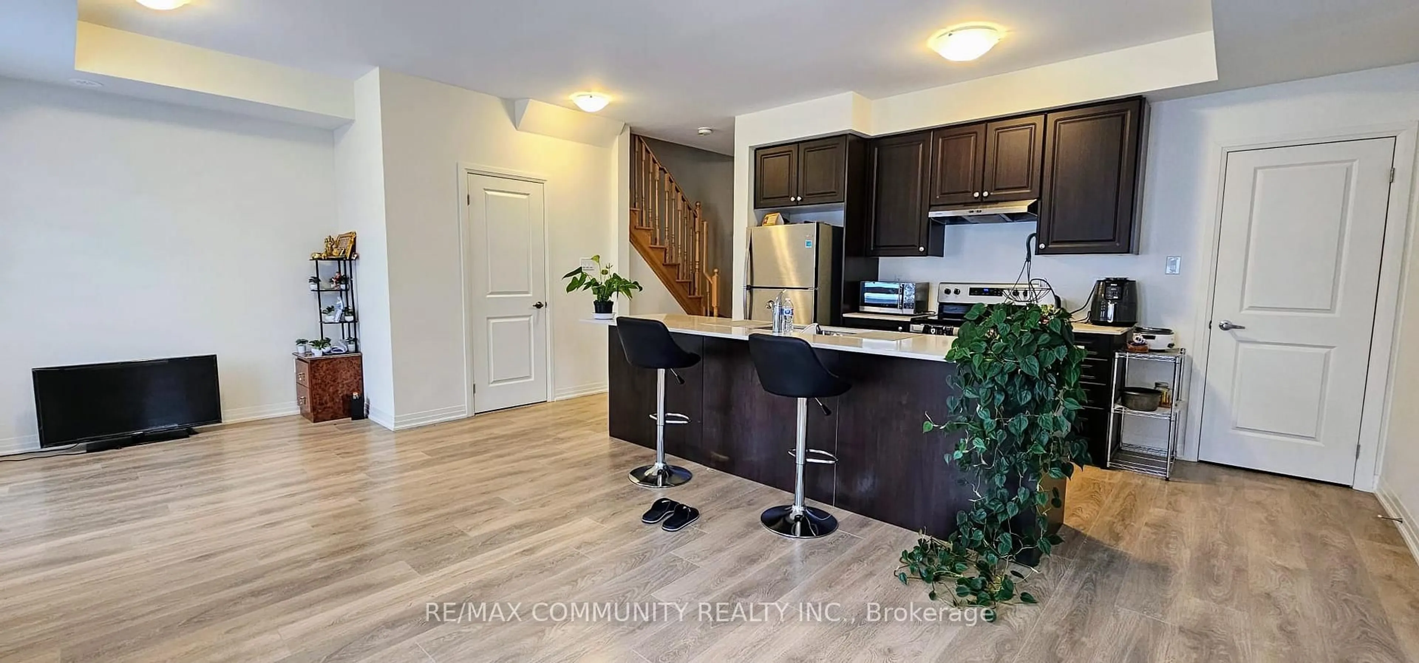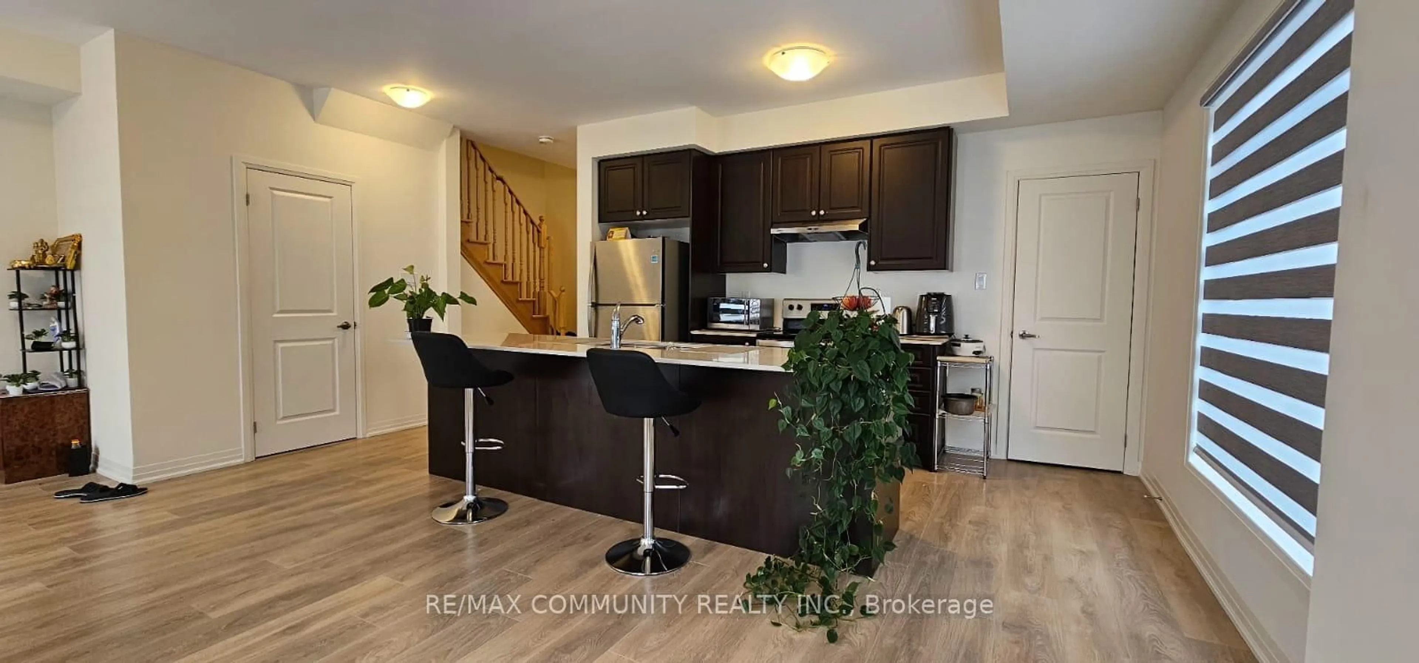
20 Emma's Way, Whitby, Ontario L1R 0S7
Contact us about this property
Highlights
Estimated ValueThis is the price Wahi expects this property to sell for.
The calculation is powered by our Instant Home Value Estimate, which uses current market and property price trends to estimate your home’s value with a 90% accuracy rate.Not available
Price/Sqft$551/sqft
Est. Mortgage$3,006/mo
Tax Amount (2024)$3,200/yr
Days On Market26 days
Description
Beautiful 3 Storey Townhouse With 2 Bedrooms And 2.5 Bathrooms In A Prime Whitby Location. This House Features An Open-Concept Living And Dining Area, A Modern Kitchen With Ample Counter Space, And A Convenient Powder Room On The Main Floor. Spacious Garage At The Back. The Primary Bedroom Features En-Suite Bathroom and One Additional Bathroom On The Second Floor. Walking distance to Bix Box stores, Easy Access To Parks, Schools, Shopping And Major Highways 412 and407. This Townhouse Offers The Perfect Combination Of Comfort, Style And Convenience. Don't Miss Out This Fantastic Opportunity.
Property Details
Interior
Features
2nd Floor
Kitchen
5.6 x 2.3B/I Appliances / Granite Counter / Illuminated Ceiling
Great Rm
6.12 x 3.07Balcony / Laminate / Window
Exterior
Features
Parking
Garage spaces 1
Garage type Attached
Other parking spaces 1
Total parking spaces 2
Property History
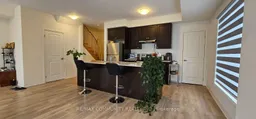 30
30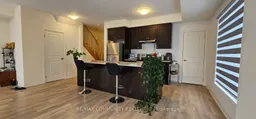
Get up to 1% cashback when you buy your dream home with Wahi Cashback

A new way to buy a home that puts cash back in your pocket.
- Our in-house Realtors do more deals and bring that negotiating power into your corner
- We leverage technology to get you more insights, move faster and simplify the process
- Our digital business model means we pass the savings onto you, with up to 1% cashback on the purchase of your home
