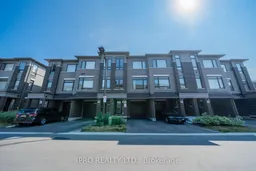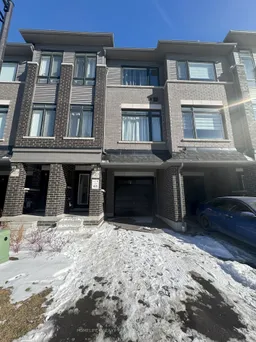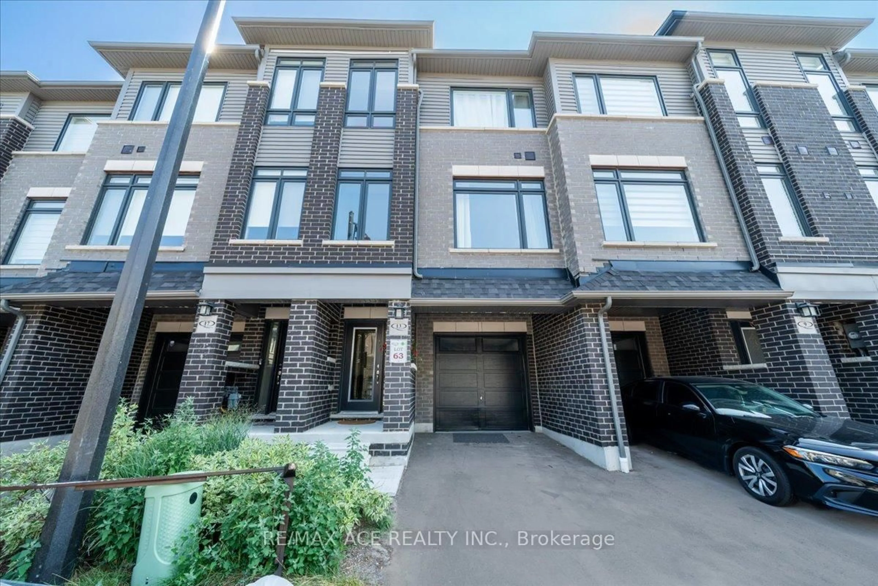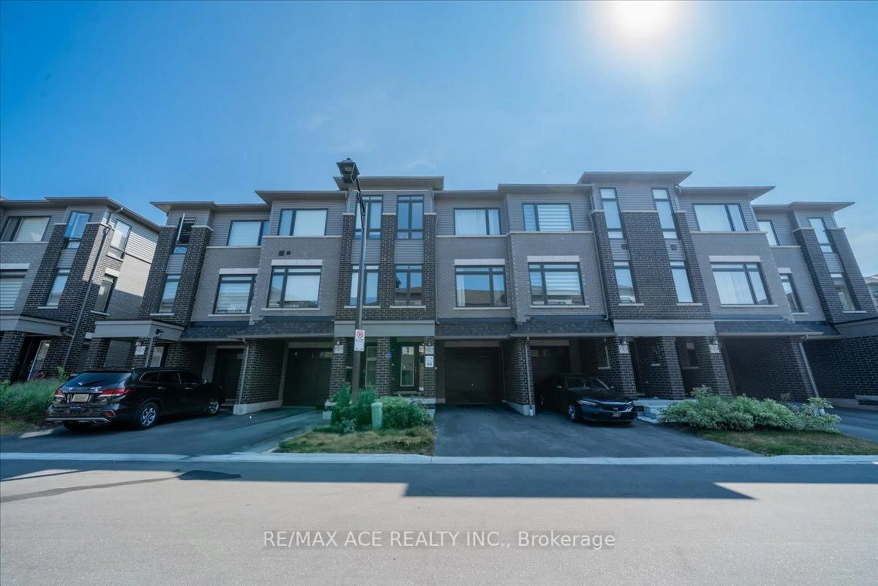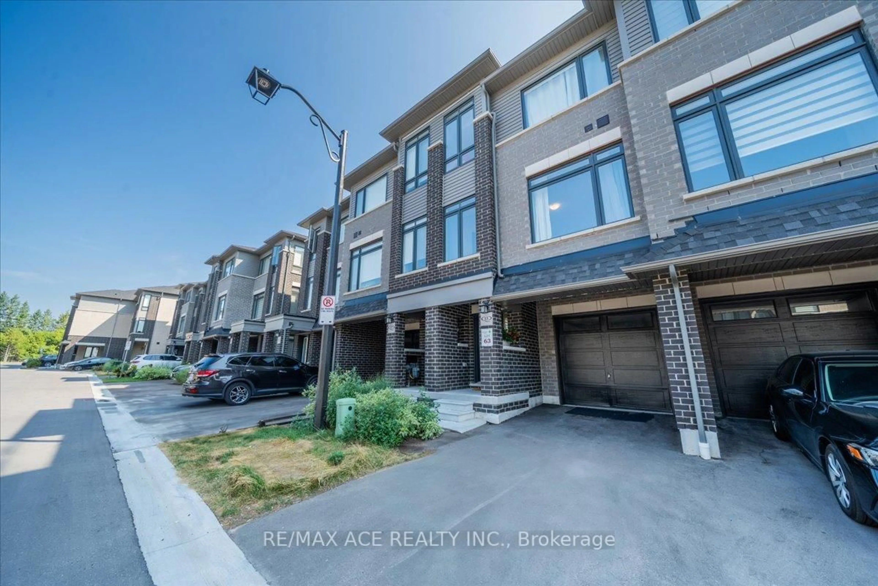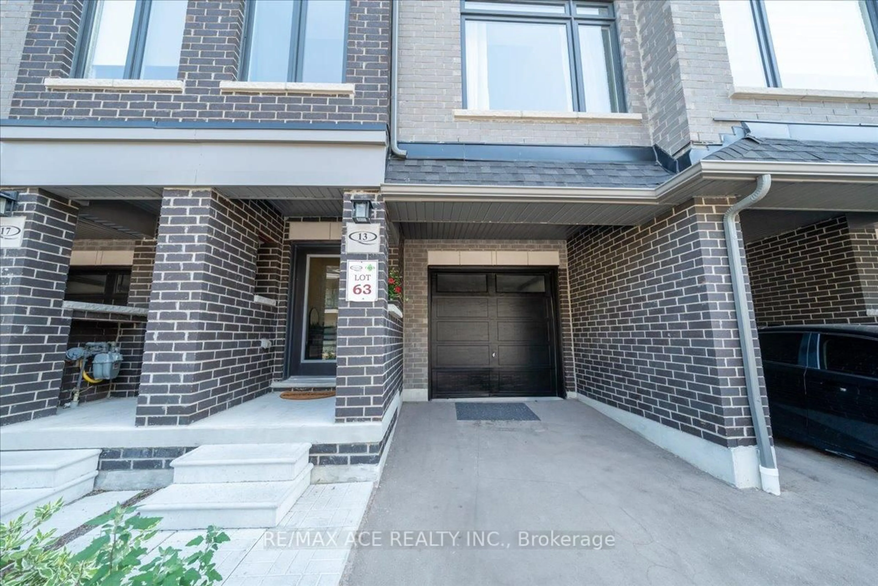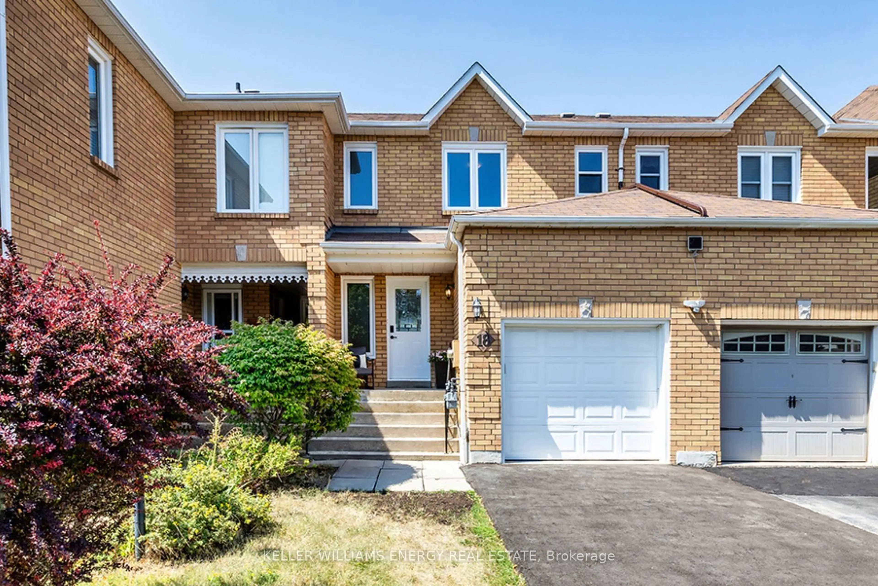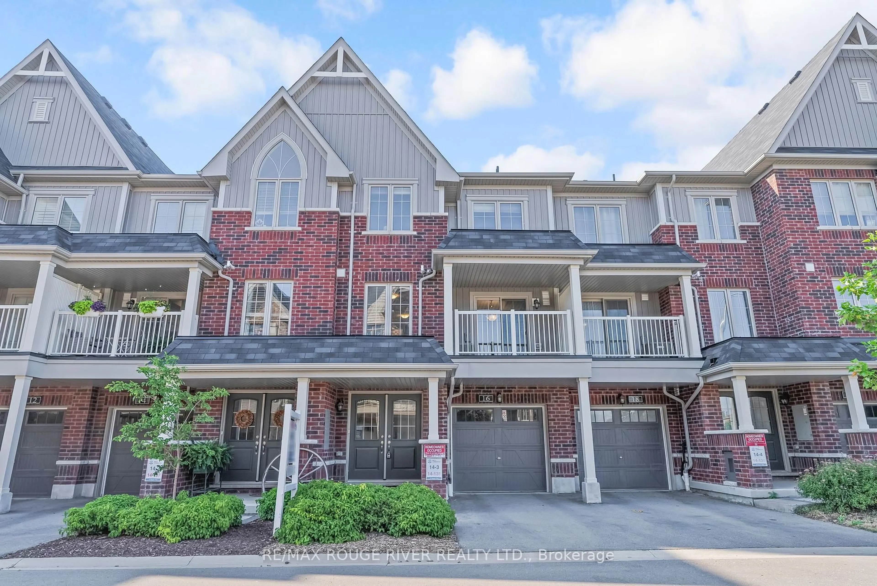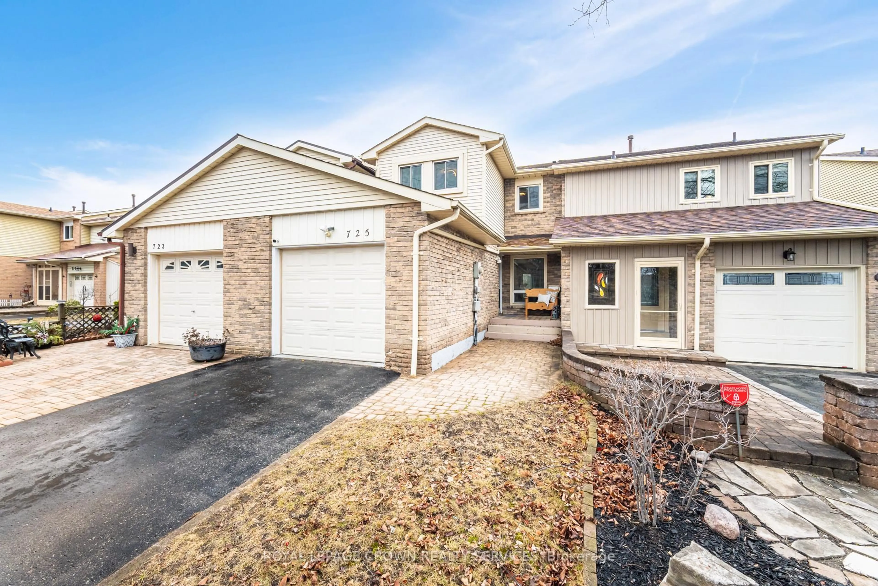13 Emmas Way, Whitby, Ontario L1R 0S7
Contact us about this property
Highlights
Estimated valueThis is the price Wahi expects this property to sell for.
The calculation is powered by our Instant Home Value Estimate, which uses current market and property price trends to estimate your home’s value with a 90% accuracy rate.Not available
Price/Sqft$495/sqft
Monthly cost
Open Calculator

Curious about what homes are selling for in this area?
Get a report on comparable homes with helpful insights and trends.
+6
Properties sold*
$777K
Median sold price*
*Based on last 30 days
Description
Beautiful Freehold Townhouse Located on Most Convenient Location in Whitby. Luxury Master En-suite with Walk in Closet and the Balcony Overlooking to Astonishing Nature (Ravine Lot). Large room on main Floor Walk Out to the Breathtaking Backyard and Entrance to the Garage. (Optional Bed Room, Office Room, In-Law Suite or Perfect Man Cave) Bright and Amazing Open Concept Second Floor. New Luxury Vinyl Plank Flooring on 3rd and Laminate on 2nd and Main Floor. Great Location surrounded by All Amenities, Schools and Public Transits
Property Details
Interior
Features
Main Floor
Rec
5.18 x 4.2Laminate / Walk-Out / W/O To Garage
Exterior
Features
Parking
Garage spaces 1
Garage type Built-In
Other parking spaces 1
Total parking spaces 2
Property History
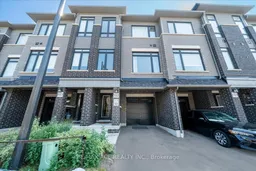 47
47