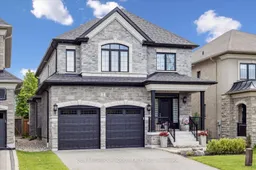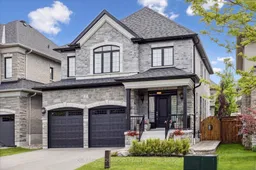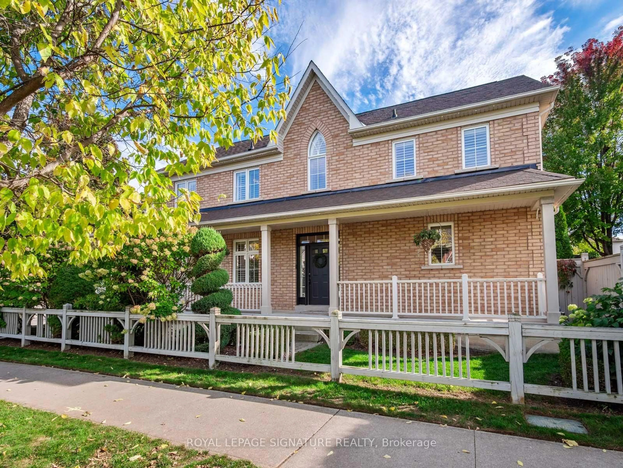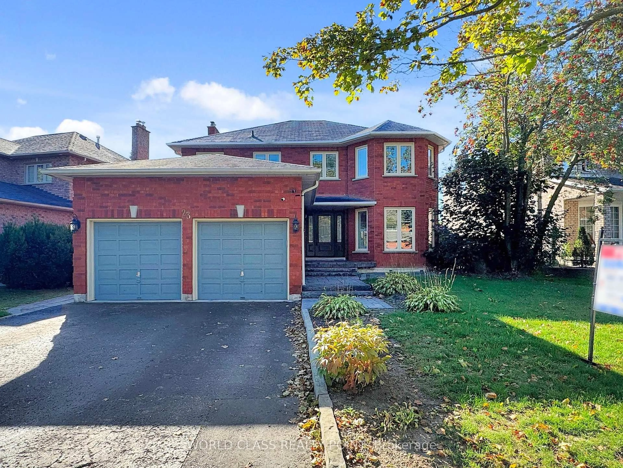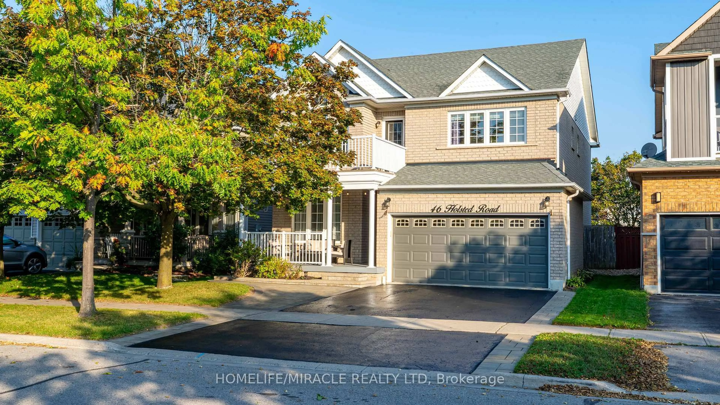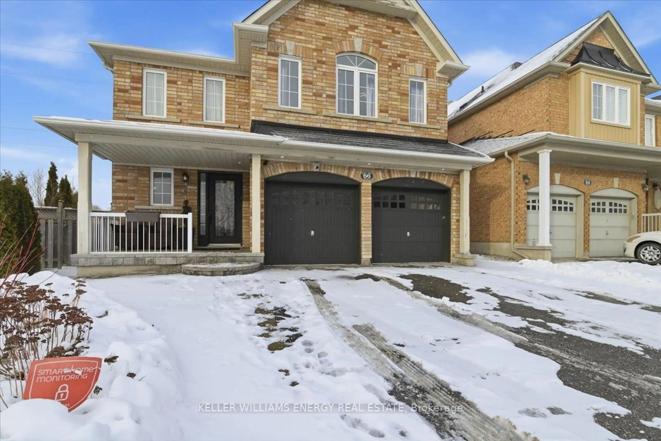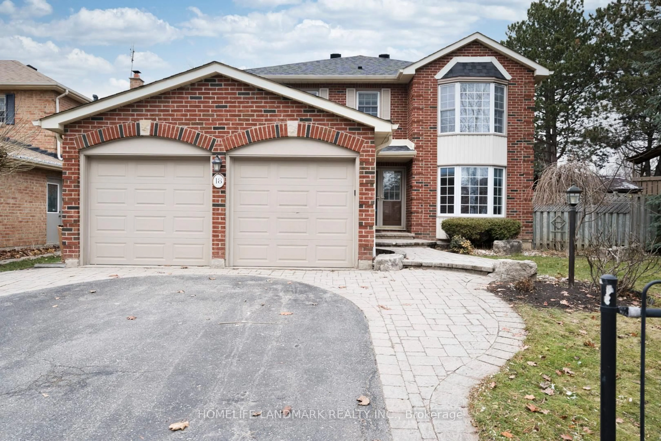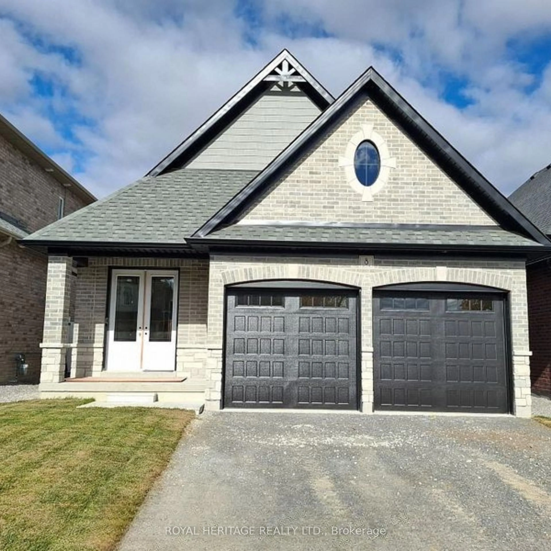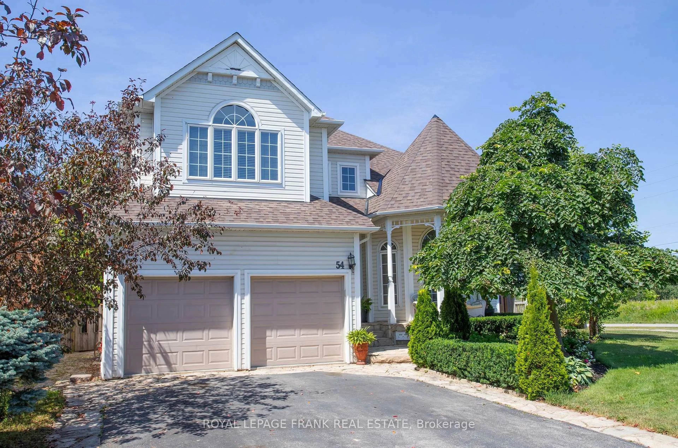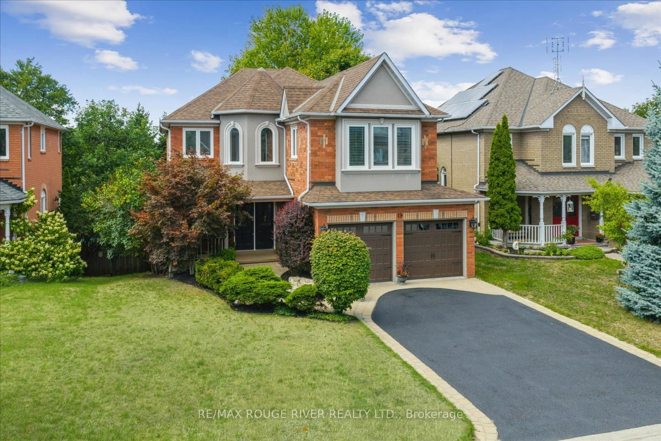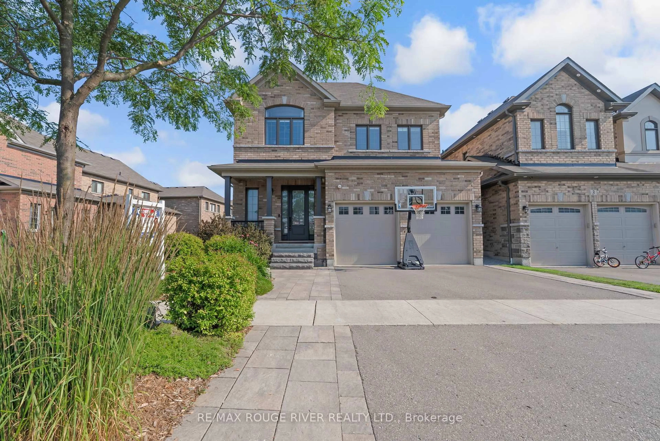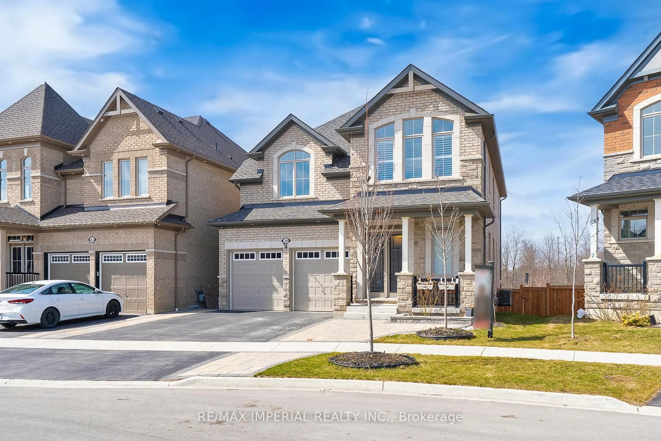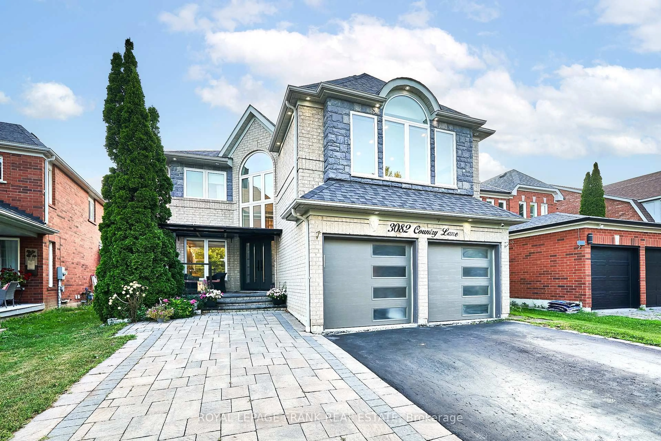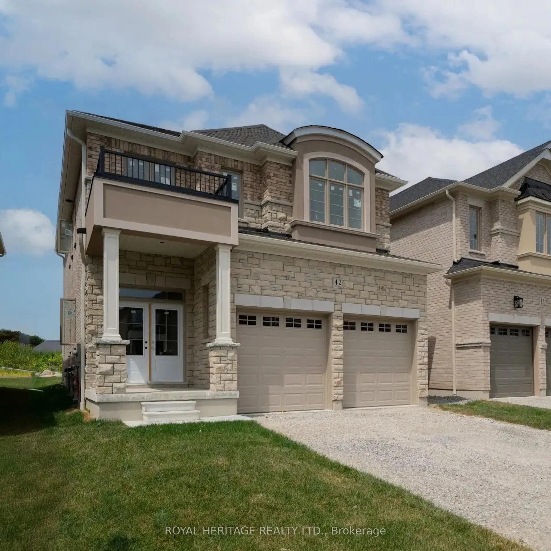Welcome to 7 Serene Court, a Delta-Rae semi-custom build tucked away on a quiet cul-de-sac in a highly desirable neighbourhood. This 4-bedroom, 4-bathroom home blends high-end finishes with a spacious, open layout and family-focused design. Inside, you will find engineered hardwood, high ceilings throughout with extensive crown, tray and waffle ceilings, pot lights, and trim work. The open-concept custom Rocpal kitchen is a showstopper featuring full-stacked cabinetry, Cambria quartz counters, high-end stainless appliances, double built-in wall ovens, a 6-burner gas countertop range, and a large centre island. The primary suite is your private retreat, with a spacious walk-in closet and a spa-like 5-piece ensuite. Bedroom 2 features an exclusive private en-suite bath, while Bedrooms 3 and 4 share a sleek and functional shared bath, ideal for families and guests. Step outside to a fully landscaped backyard featuring a custom stone patio, built-in outdoor kitchen with a gas hookup, and extra space to unwind or entertain. Additional features include a 200-amp panel, double garage with insulated 8-foot doors, EV charging, and gorgeous curb appeal with exterior finishes in stucco, stone and brick. All of this in a prime location, close to many schools, parks, extensive shopping, and minutes to the 401, 407, and 412.
Inclusions: All lighting, Window Coverings, Fridge, Stove, Dishwasher, Built-in Wall Oven & Microwave, Washer, Dryer, Metal Gazebo (Backyard), EV Charger (in Garage), All TV Mounts
