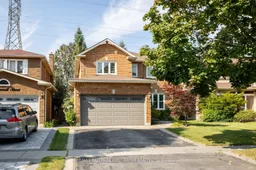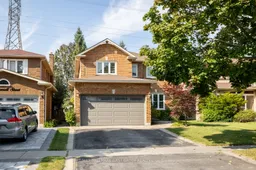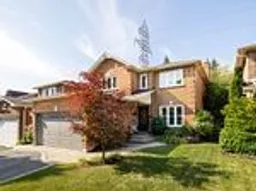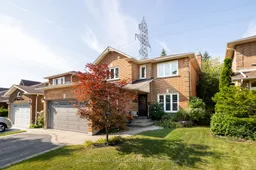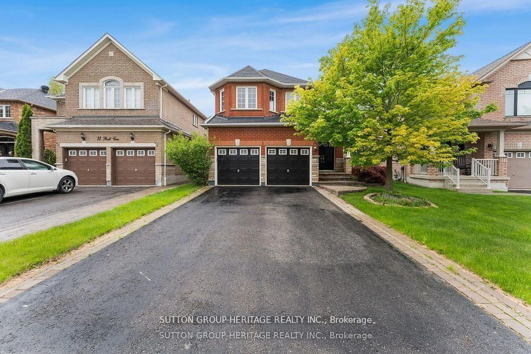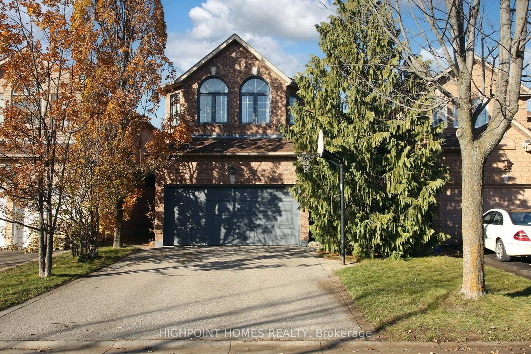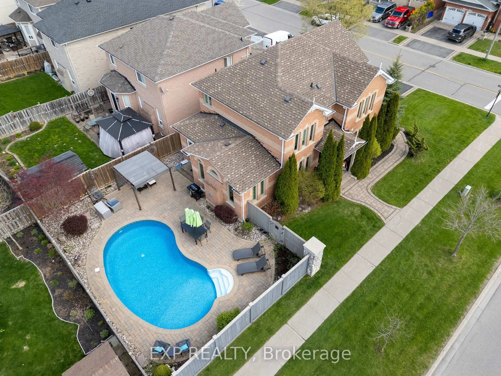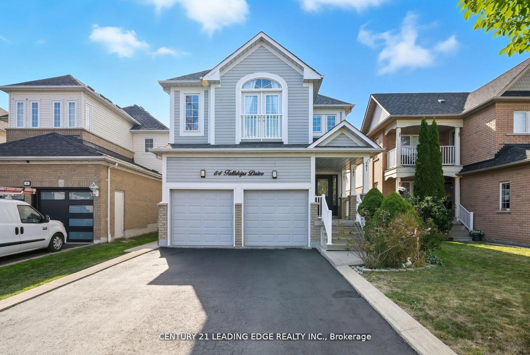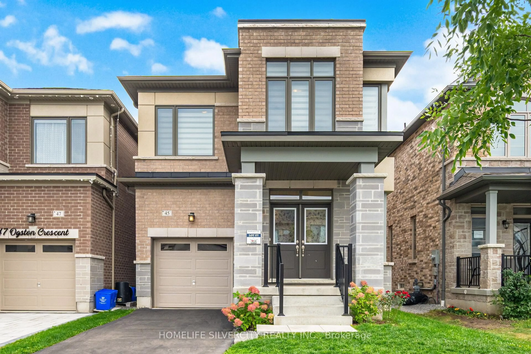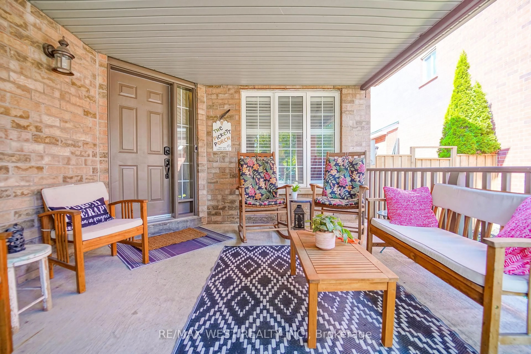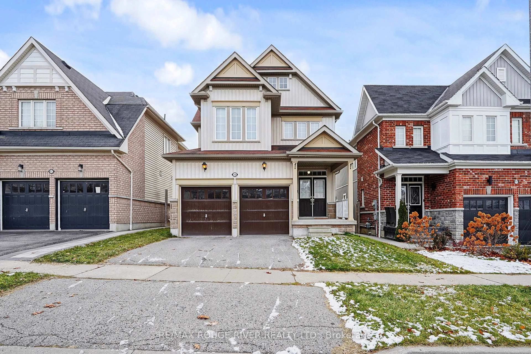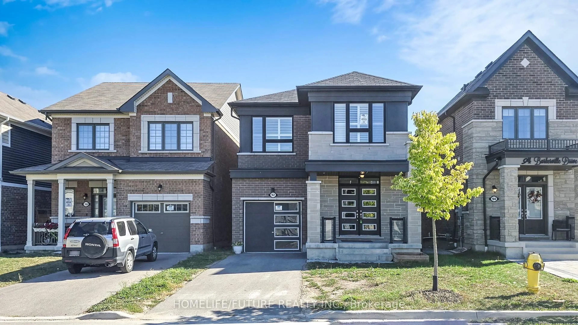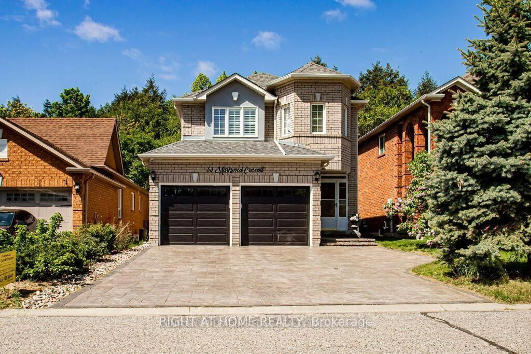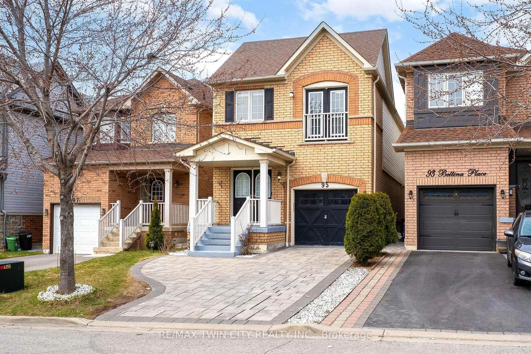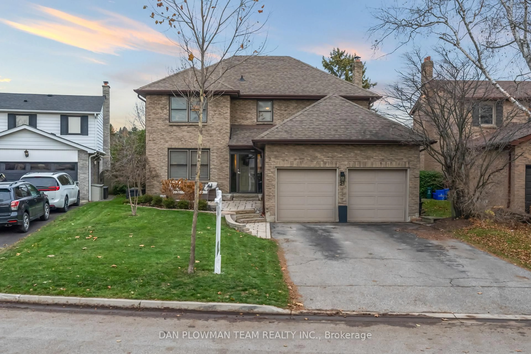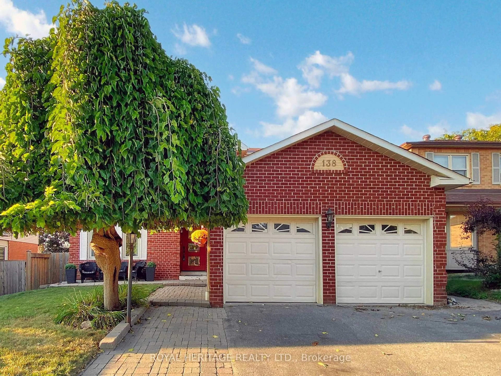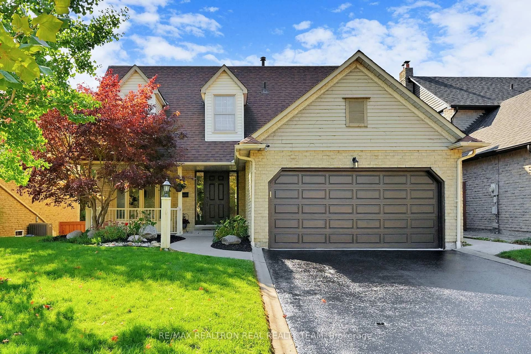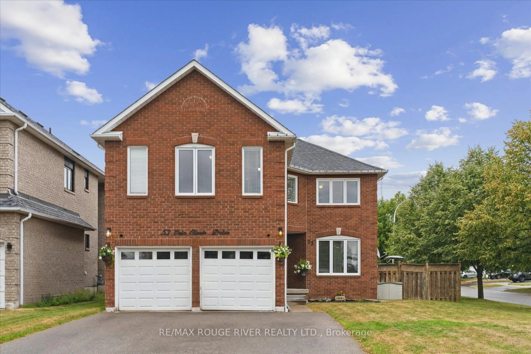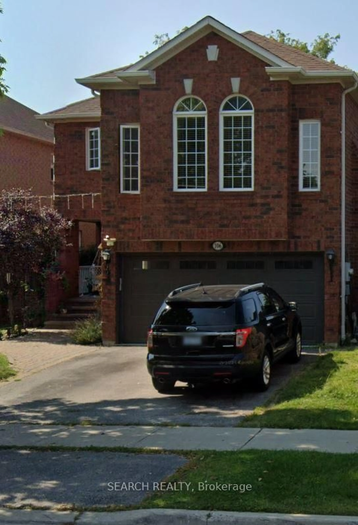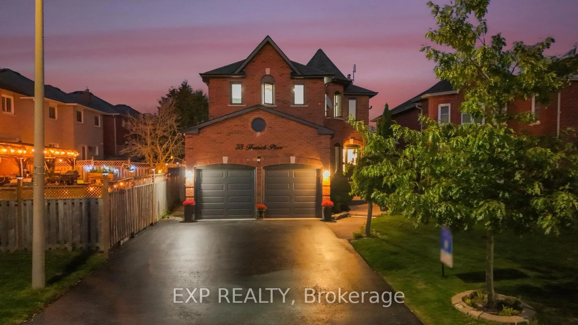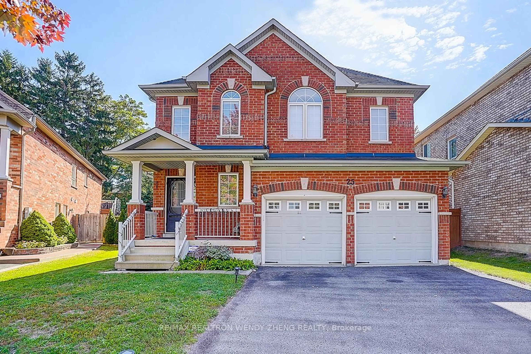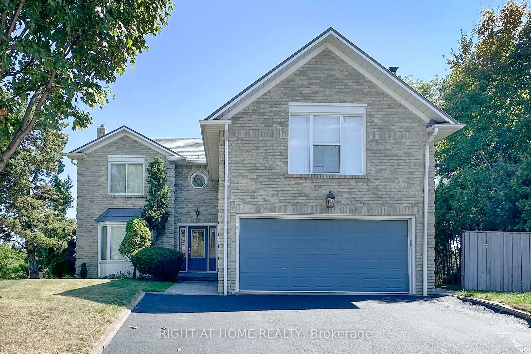This stunning 4-bedroom, 4-bathroom detached residence offers exceptional living space in a serene setting. As you step inside, you're greeted by beautiful hardwood flooring that flows seamlessly throughout the main floor. The home also features a formal dining room with elegant crown moulding, perfect for hosting gatherings. The heart of the home is the tastefully renovated kitchen, complete with quartz countertops, a convenient breakfast bar, and a walkout to the backyard, ideal for both casual meals and entertaining. On the upper level, the primary bedroom serves as your personal retreat, featuring his and her closets and a luxurious 5-piece ensuite with double sinks, a bathtub, heated floors and a standing shower. Head downstairs to the finished basement, where a cozy natural gas fireplace warms a spacious rec room adorned with sleek pot lights and a pool table, making it the perfect space for entertainment. The basement also offers an additional guest bedroom with its own 3-piece ensuite, as well as a large storage room for your convenience. Stepping outside, the large deck overlooks a generously sized yard backing onto lush green space and walking trails, offering both privacy and a peaceful backdrop. To top it all off, the home includes a double car garage, ensuring plenty of space for your vehicles and extra storage. With its modern amenities, spacious layout, and tranquil location, this home truly embodies comfort and style.
Inclusions: Furnace 2021, AC 2021, Hot Water tank 2016, Roof 2010, Windows 2010, 3 Bathrooms renovated 2017, main floor and kitchen renovated 2018. Garage door and Front door 2015. Over 2500 sq ft of finished living space.
