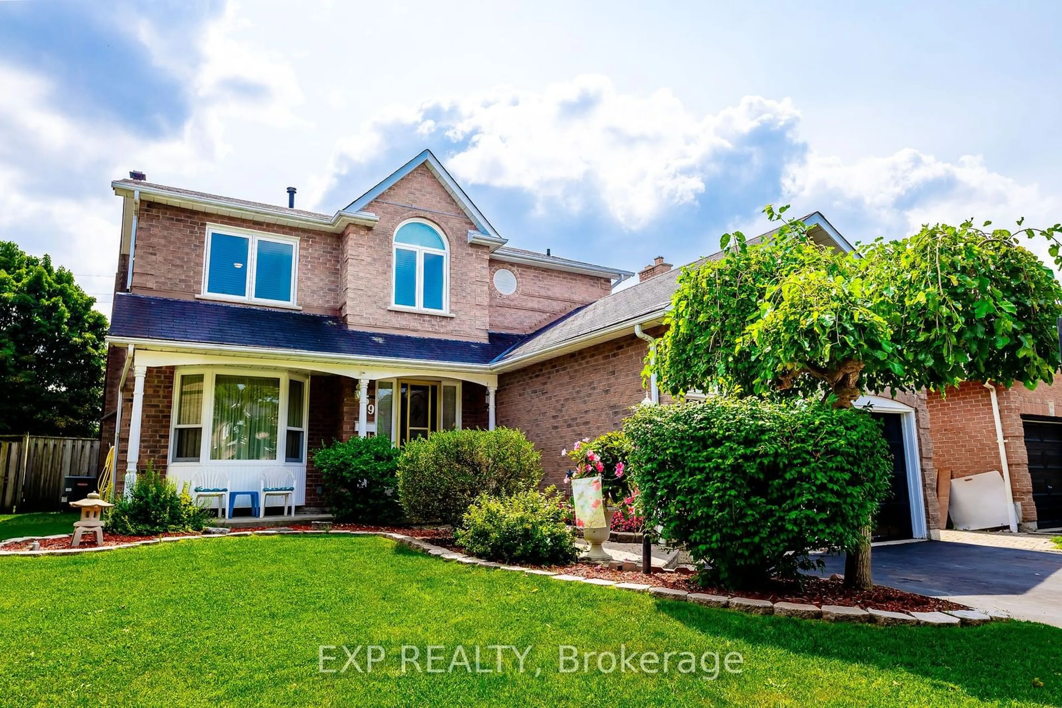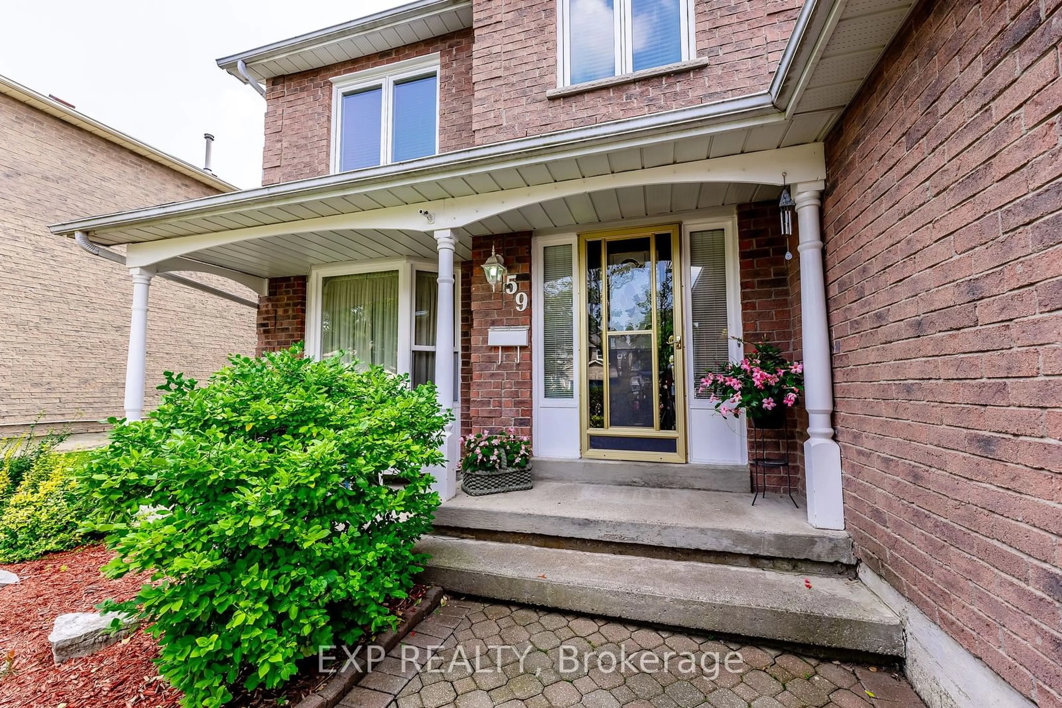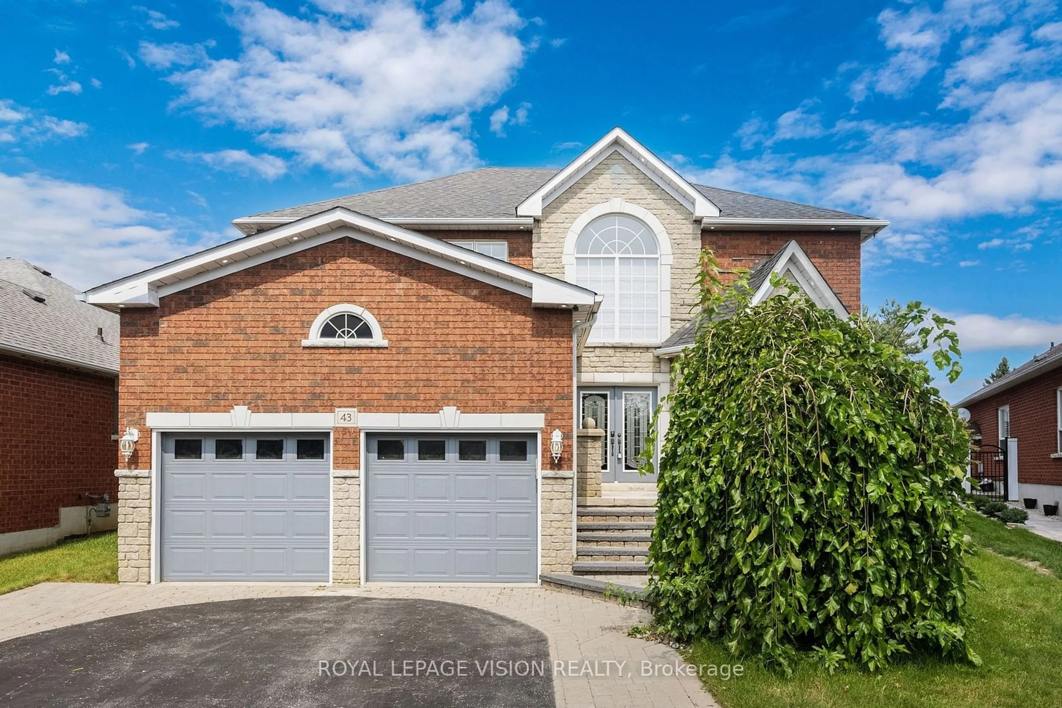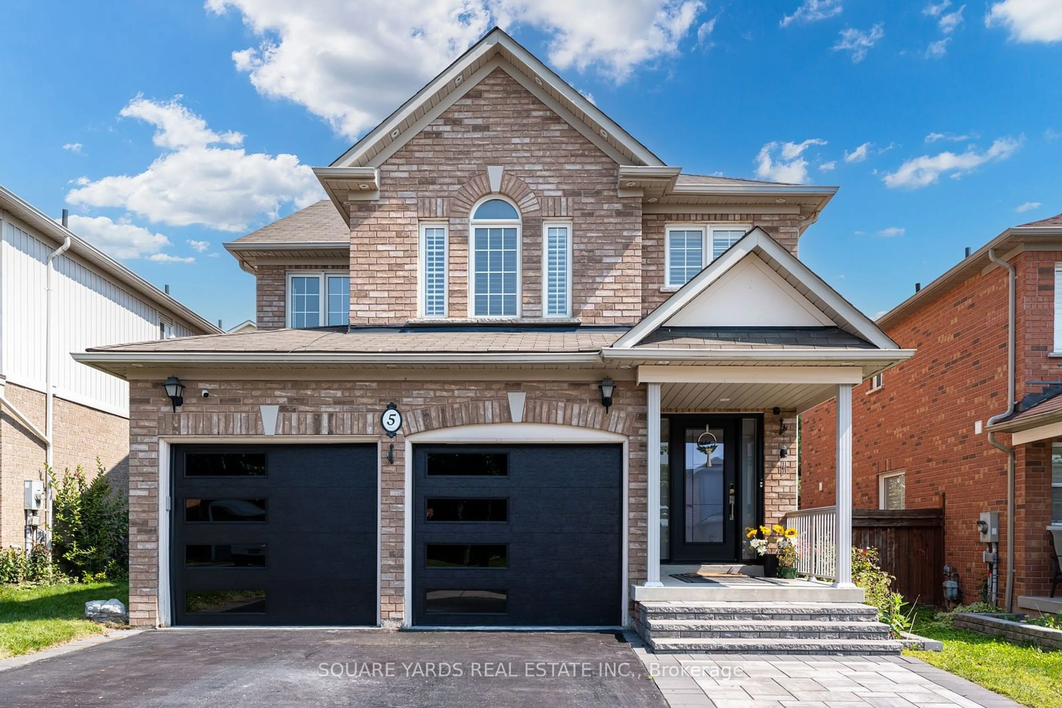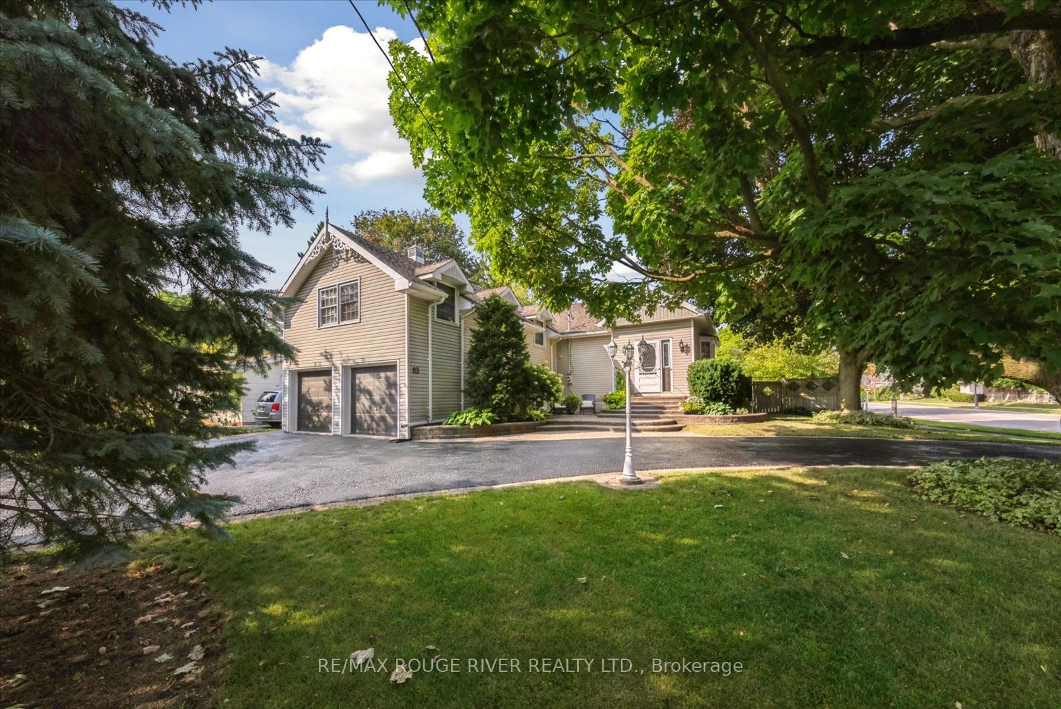59 Glen Dhu Dr, Whitby, Ontario L1R 1K4
Contact us about this property
Highlights
Estimated ValueThis is the price Wahi expects this property to sell for.
The calculation is powered by our Instant Home Value Estimate, which uses current market and property price trends to estimate your home’s value with a 90% accuracy rate.$1,257,000*
Price/Sqft-
Est. Mortgage$5,261/mth
Tax Amount (2023)$6,597/yr
Days On Market51 days
Description
Welcome to this meticulously maintained 4+2 bedroom, 4 bathroom Whitby home! When you step through the door you will feel the warmth and comfort of true family living. This property is designed to accommodate multi-generational living with its full in-law suite complete with a separate living room, dining room, 2 bedrooms, and kitchen. The main floor impresses with its spacious, open-concept layout. The large eat-in kitchen is highlighted by solid oak cabinets, custom hardwood floors and vaulted ceiling. With open concept to the cozy living room featuring a wood fireplace, and a formal dining room perfect for hosting dinners. Main floor laundry offers convenient access to the double-car garage. Upstairs, you will be greeted with natural light from the skylight leading the way to the 4 generously-sized bedrooms. The primary suite is a true retreat, featuring two double wall closets and a relaxing ensuite with a jet soaker tub ideal for unwinding after a long day. Step outside to your oasis, where a huge, beautifully manicured yard awaits, with an inground heated pool that promises endless summer fun, and a covered porch for your privacy, surrounded by lush gardens that add to the home's curb appeal. With countless updates throughout, this home is move-in ready! Whether you're hosting family gatherings, enjoying quiet evenings by the pool, or simply relaxing in your spacious new home, this property has everything you need and more. Don't miss the chance to make it yours!
Property Details
Interior
Features
Main Floor
Kitchen
4.62 x 3.53Renovated / Open Concept / Pot Lights
Kitchen
4.32 x 2.90Vaulted Ceiling / Hardwood Floor / Sliding Doors
Dining
3.12 x 3.73Hardwood Floor / Large Window / Crown Moulding
Family
3.30 x 5.21Open Concept / Fireplace / Large Window
Exterior
Features
Parking
Garage spaces 2
Garage type Attached
Other parking spaces 2
Total parking spaces 4
Property History
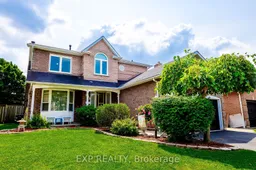 40
40Get up to 1% cashback when you buy your dream home with Wahi Cashback

A new way to buy a home that puts cash back in your pocket.
- Our in-house Realtors do more deals and bring that negotiating power into your corner
- We leverage technology to get you more insights, move faster and simplify the process
- Our digital business model means we pass the savings onto you, with up to 1% cashback on the purchase of your home
