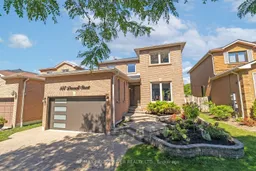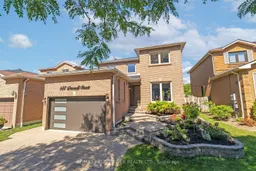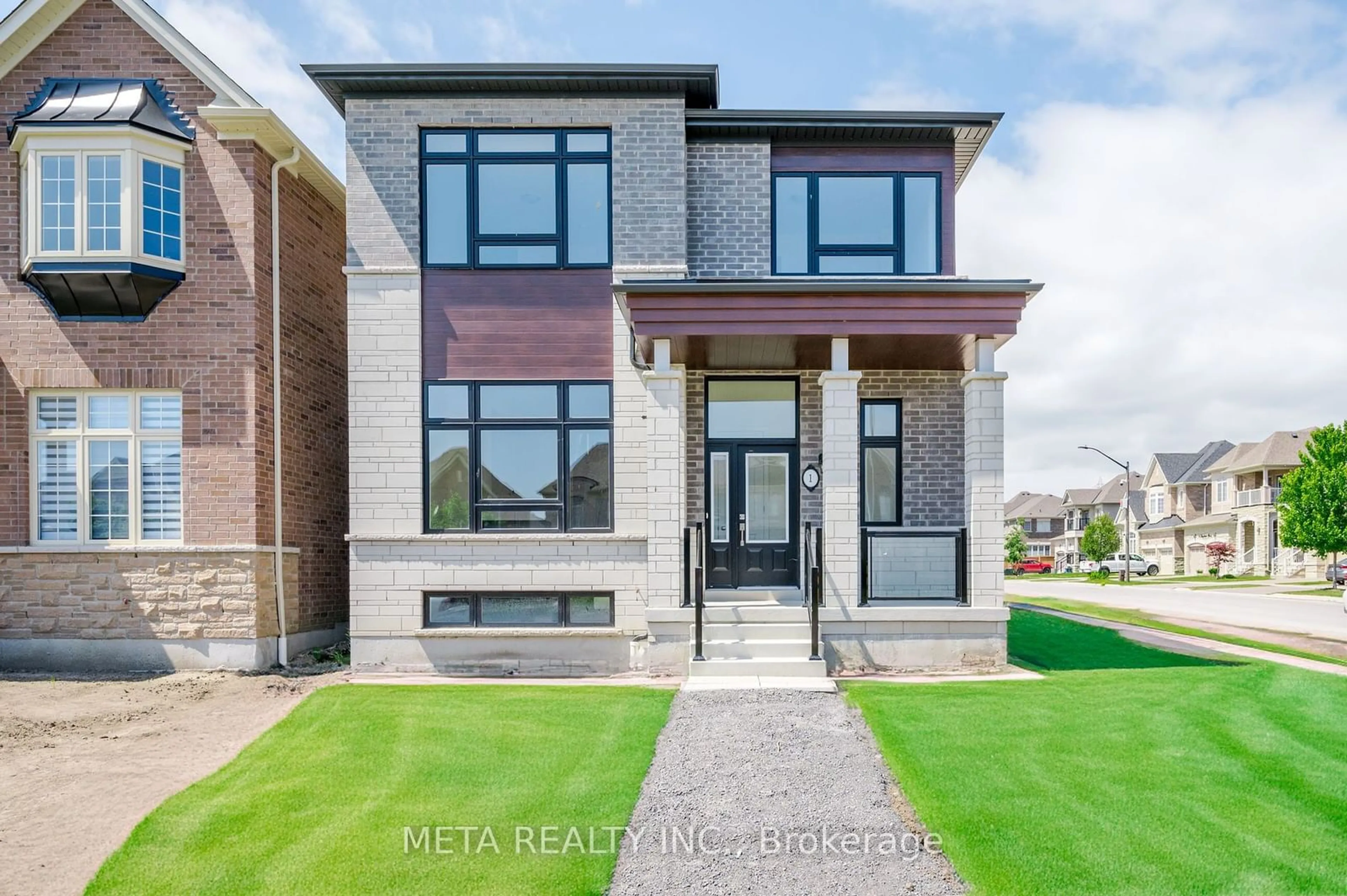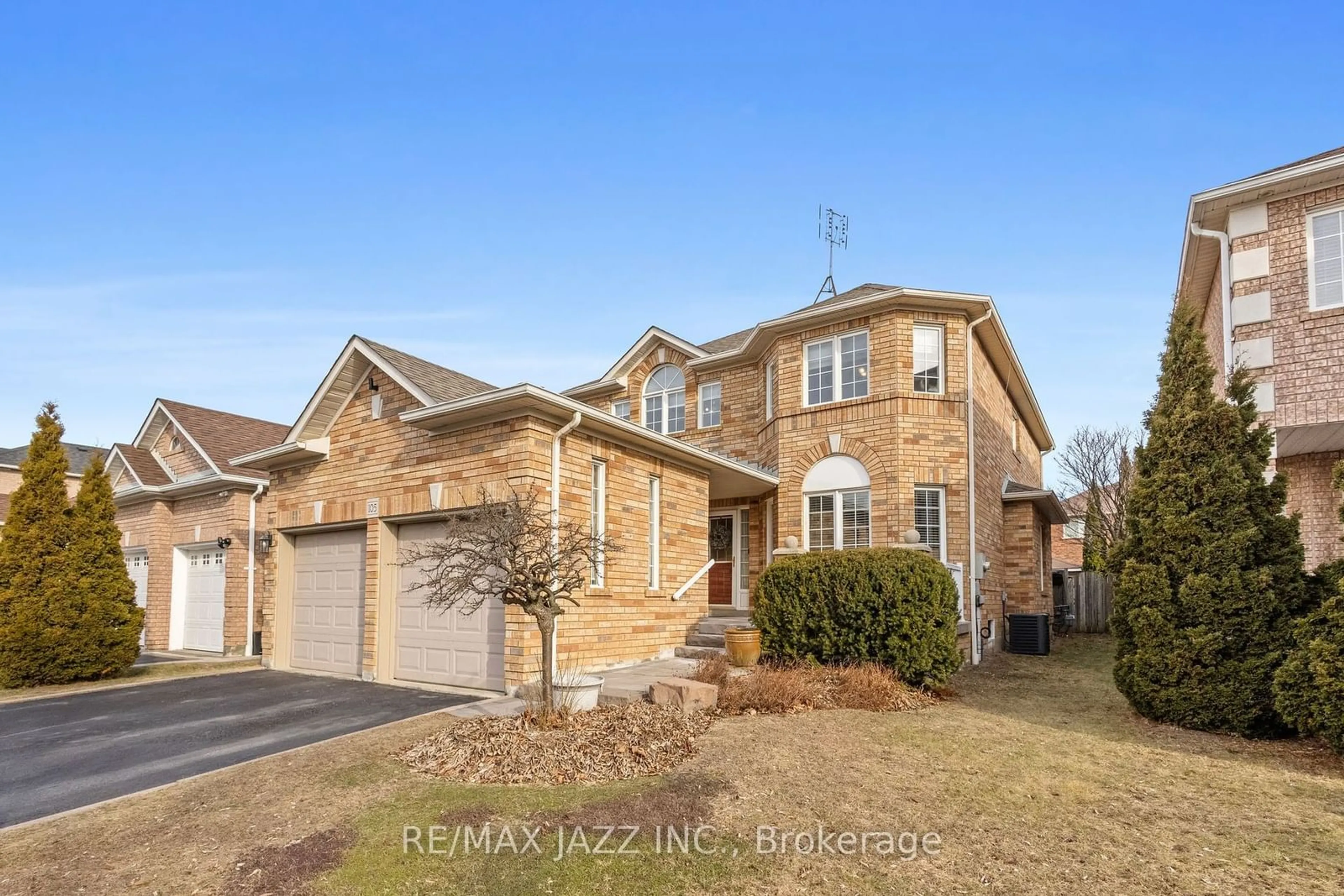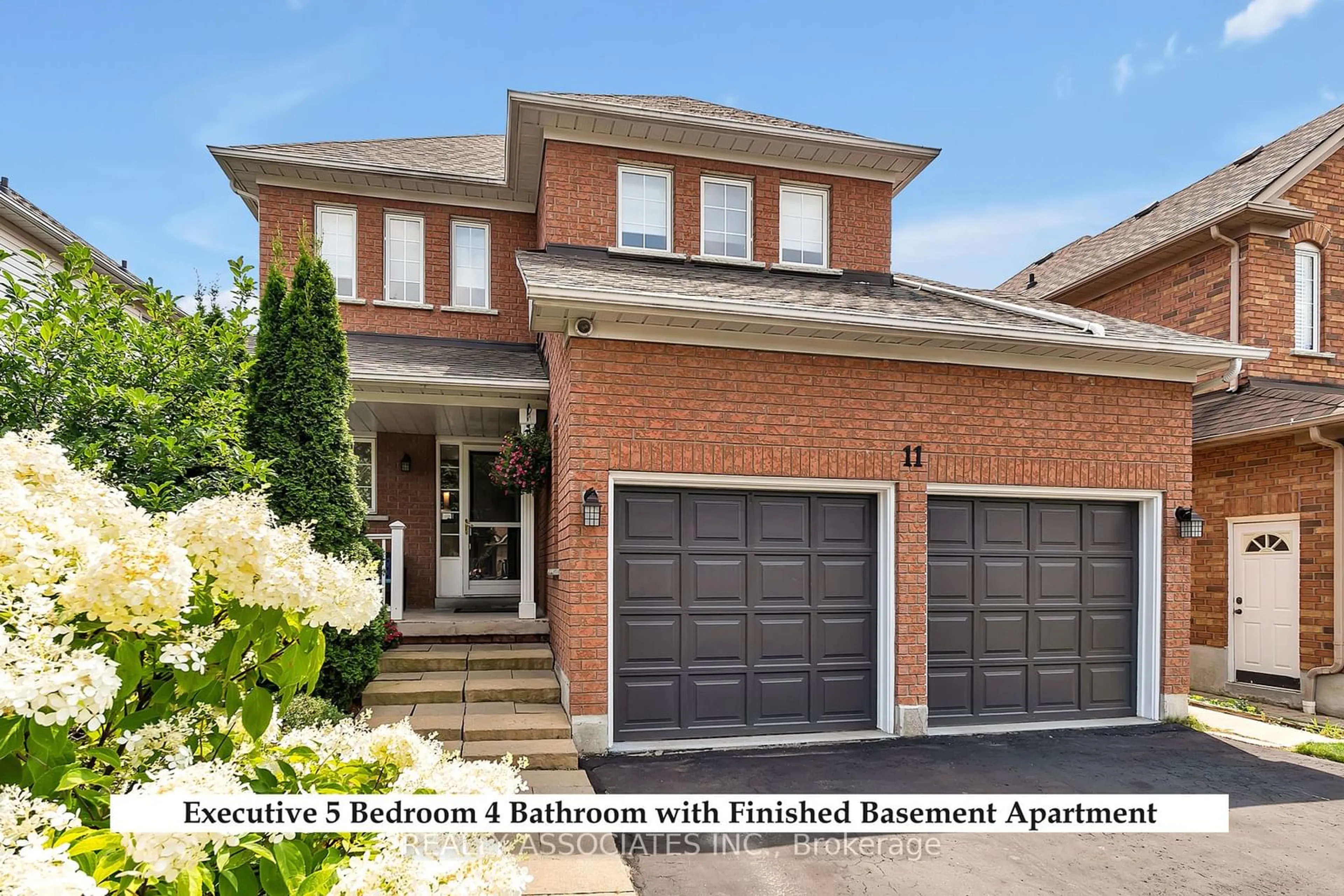This stunning, freshly painted home offers a seamless blend of elegance and modern comfort. With hardwood flooring throughout the main and second levels, the home welcomes you into a bright, formal dining room filled with natural light. The extended kitchen is a chefs dream, featuring granite countertops, a custom backsplash, brand new Samsung stainless steel appliances, including a built-in wine fridge, pot lights, and a breakfast bar. Enjoy meals in the breakfast room, which offers a walkout to the patio, or relax in the cozy living room with a wood-burning fireplace and another walkout to the patio.The main floor also includes a convenient laundry room with a side door walkout and a 2 piece powder room. Ascend the staircase with custom iron staircase railings to the second floor, where you will find a spacious primary bedroom with his and hers closets and a 4 piece ensuite featuring a jacuzzi bath tub, standing shower and newly restored marble tile flooring and walls. Three additional large bedrooms feature hardwood flooring, storage space and bright windows along with an upgraded main bathroom. The second bedroom boasts a large skylight that bathes the room in natural light. The finished basement is an entertainer's haven, complete with a gas fireplace, pot lights, storage rooms and a modern 3 piece bathroom with ceramic tile flooring and a stand-up shower. Step outside to the beautifully manicured backyard, featuring a flagstone patio and mature Cedar trees along the West and North perimeters, providing ultimate privacy. The home is completed with an interlocking driveway, walkway, porch, and side yard walkway, offering both curb appeal and functionality. This exceptional home has everything you need to make it your dream home!
Inclusions: Garage door 24, AC 21, New lawn 24, Replaced door handles on main/second floors, New light fixtures (2 in the bathrooms and 7 new ceiling light fixtures), Custom iron curtain rods with new curtains 24, Upgraded main bath 24.
