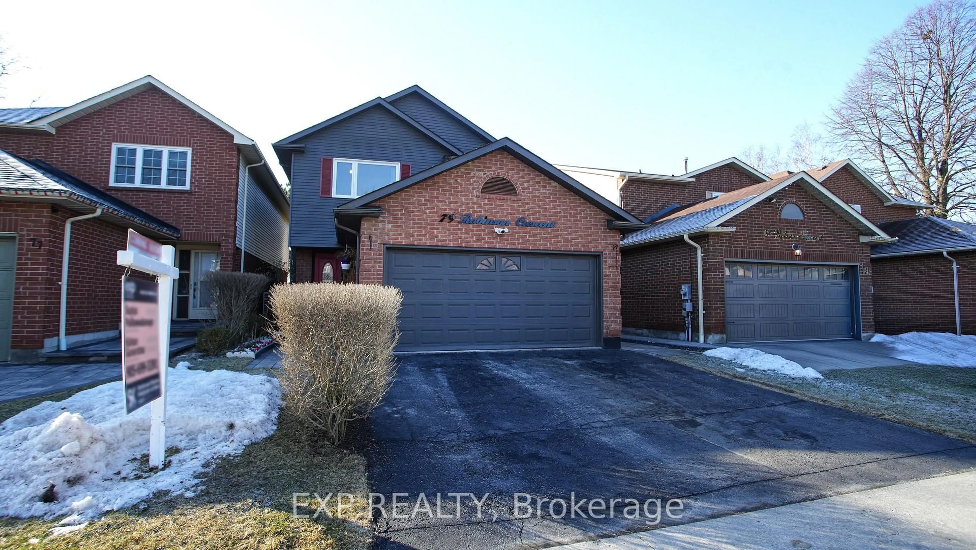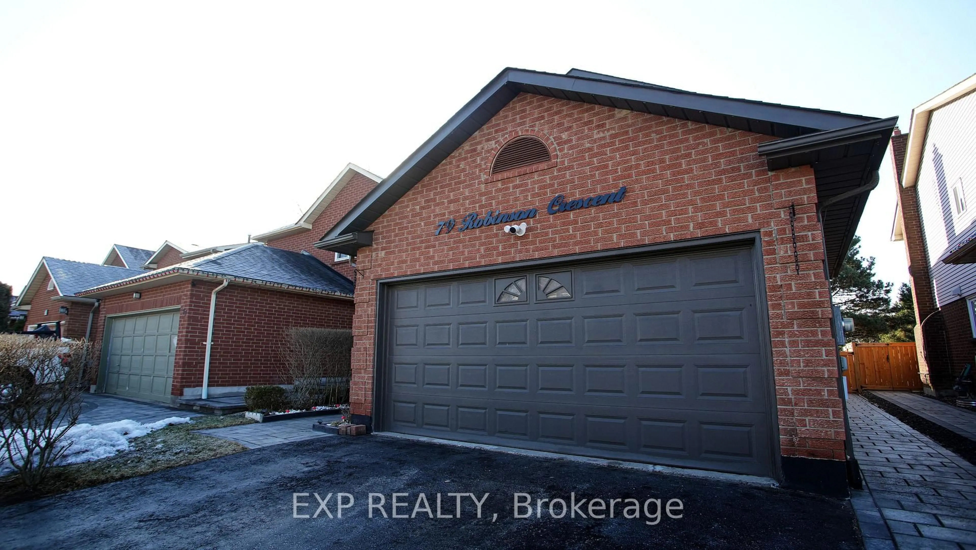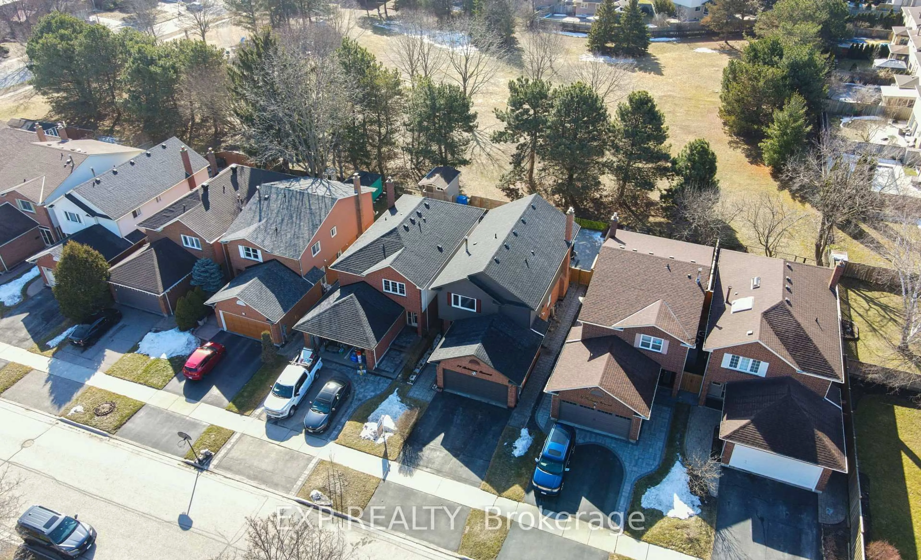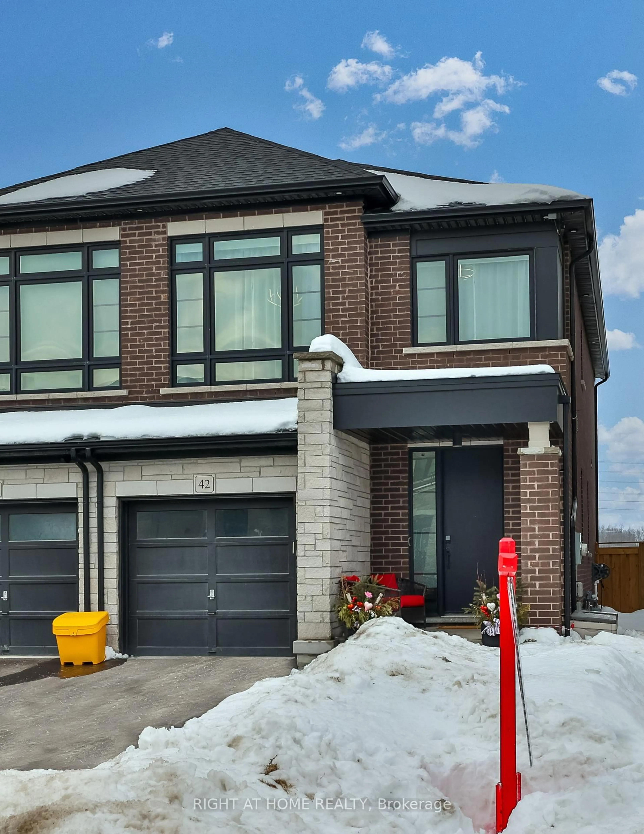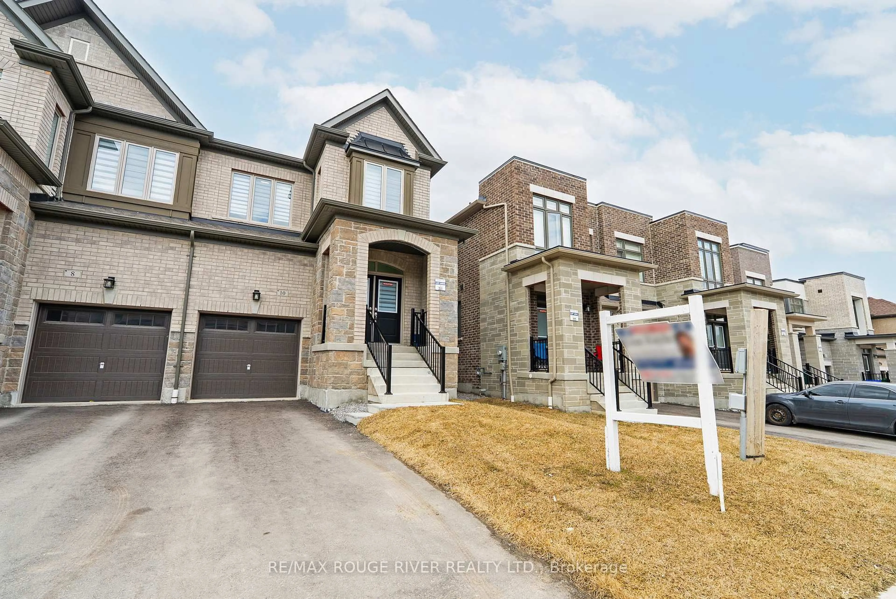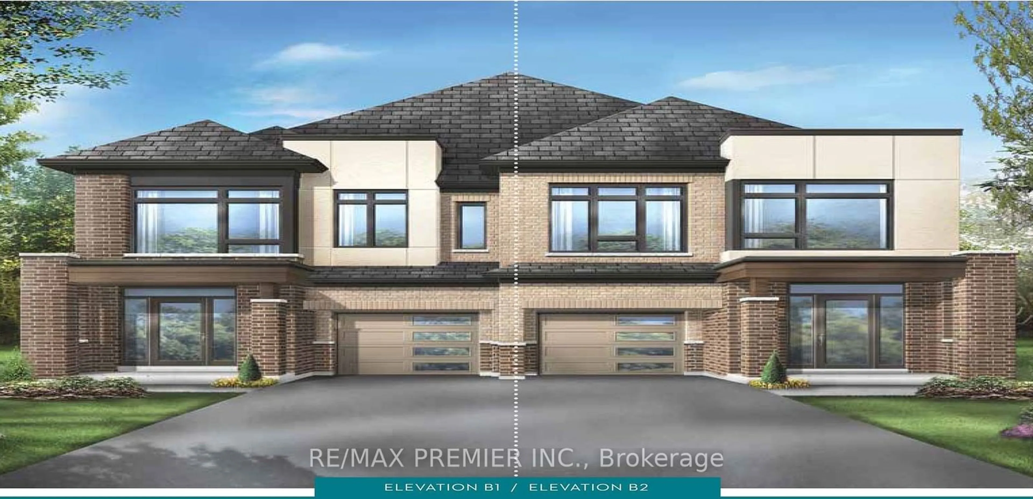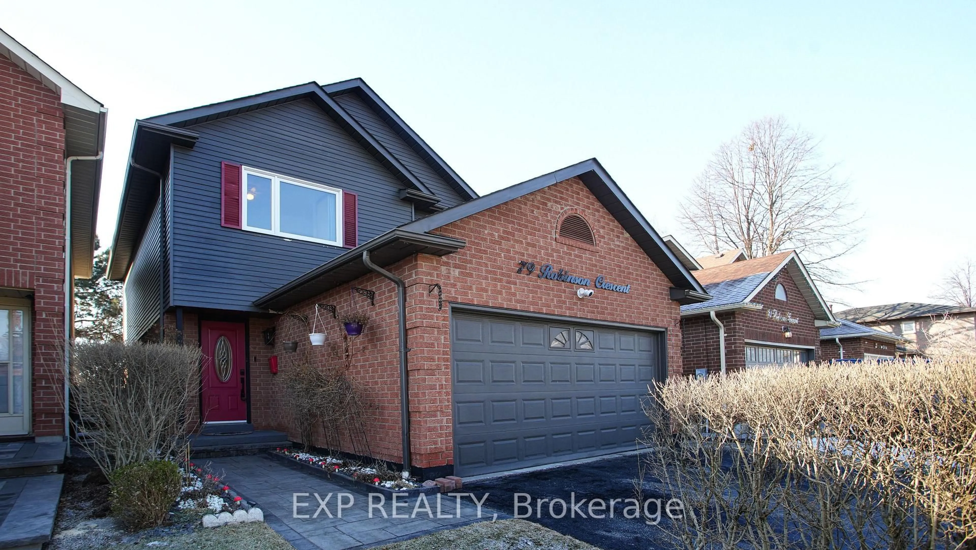
79 Robinson Cres, Whitby, Ontario L1N 6W6
Contact us about this property
Highlights
Estimated ValueThis is the price Wahi expects this property to sell for.
The calculation is powered by our Instant Home Value Estimate, which uses current market and property price trends to estimate your home’s value with a 90% accuracy rate.Not available
Price/Sqft-
Est. Mortgage$4,187/mo
Tax Amount (2024)$5,253/yr
Days On Market1 day
Description
Welcome to this beautiful home, in the sought-after Pringle Creek neighborhood, where charm meets convenience! Walk up the inviting front path, and step inside to a bright and spacious layout, perfect for families and entertaining. The family room opens effortlessly to a private patio, inviting you to step outside and relax in the tranquil backyard oasis-NO NEIGHBORS BEHIND, just peace and privacy. The second floor offers the perfect blend of space and comfort, and is ideal for everyday living. The newly renovated basement seamlessly blends with the rest of the home, and feels just as warm and inviting-perfect for guests, family, or extra living space. Commuting is a breeze with quick access to highways and transit options. Moreover, it's surrounded by top-rated schools, beautiful parks, and great shopping. There's always something to enjoy just moments from your door. Book your showing today! You will not want to pass up on this one! *Recently renovated, top to bottom! Includes brand new windows (2021/2022), basement (2022), landscaping front and backyard (2023) and so much more...
Property Details
Interior
Features
Main Floor
Kitchen
7.9 x 3.37Combined W/Family / Breakfast Bar / Stainless Steel Appl
Family
7.9 x 3.37Combined W/Kitchen / Gas Fireplace / W/O To Patio
Living
7.14 x 3.31Combined W/Dining / O/Looks Backyard / Large Window
Dining
7.14 x 3.31Combined W/Living
Exterior
Features
Parking
Garage spaces 2
Garage type Attached
Other parking spaces 4
Total parking spaces 6
Property History
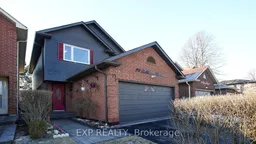 48
48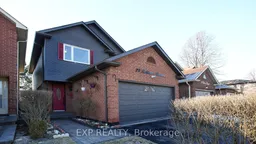
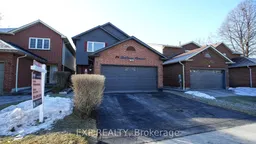
Get up to 1% cashback when you buy your dream home with Wahi Cashback

A new way to buy a home that puts cash back in your pocket.
- Our in-house Realtors do more deals and bring that negotiating power into your corner
- We leverage technology to get you more insights, move faster and simplify the process
- Our digital business model means we pass the savings onto you, with up to 1% cashback on the purchase of your home
