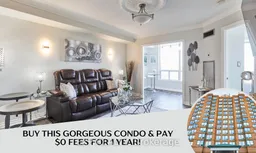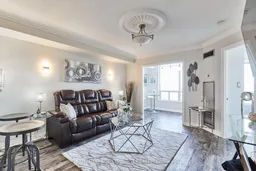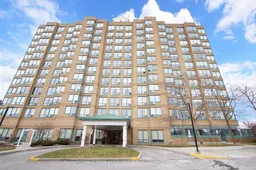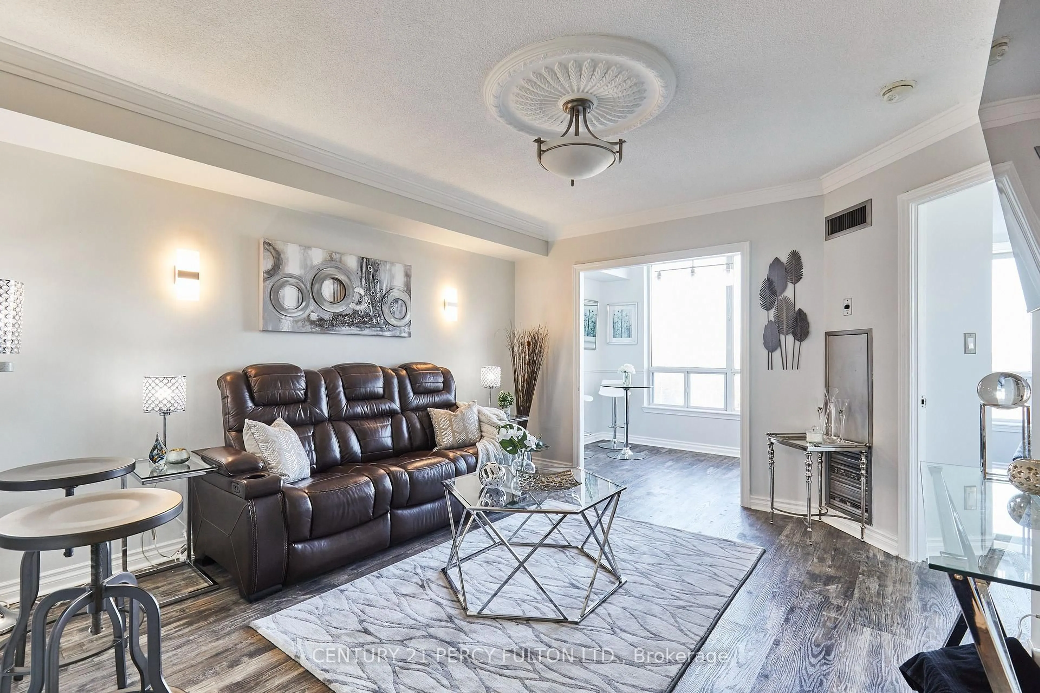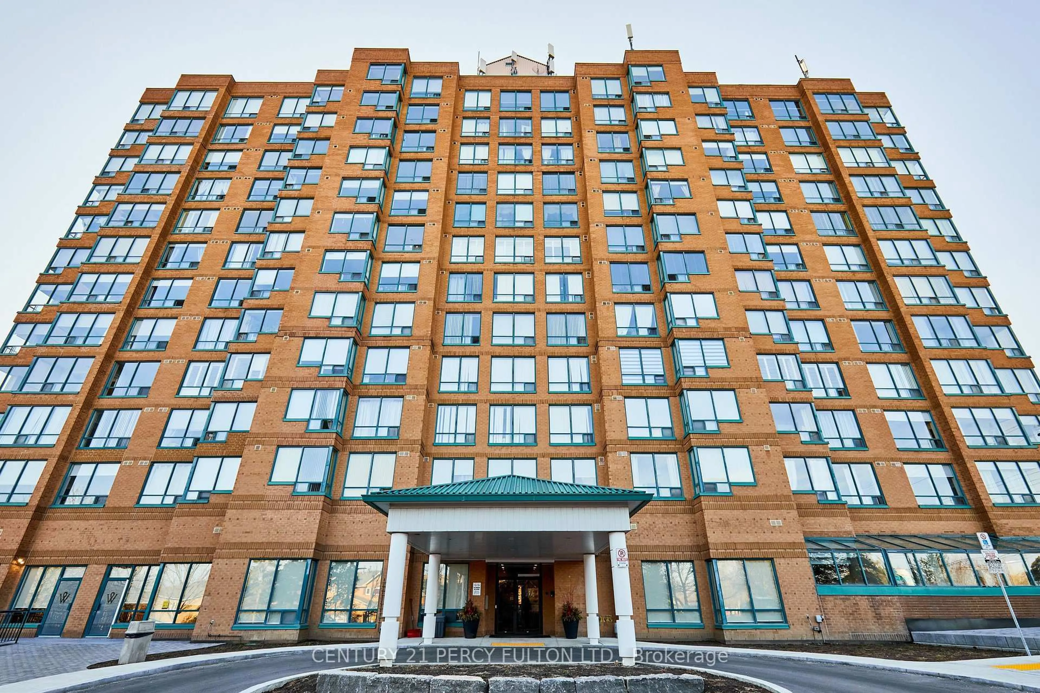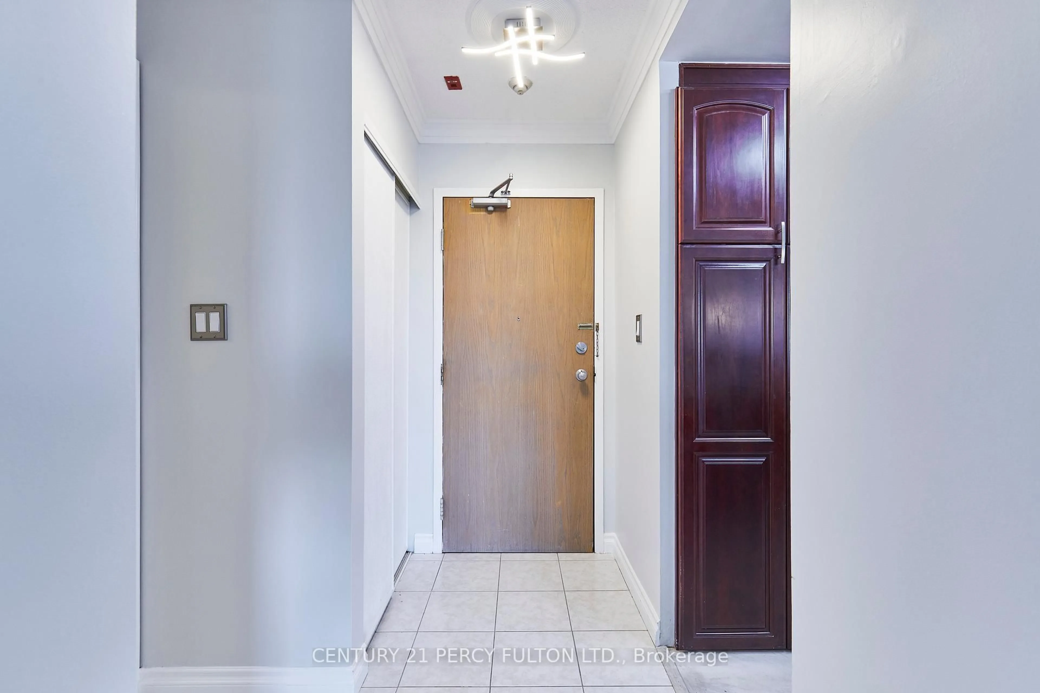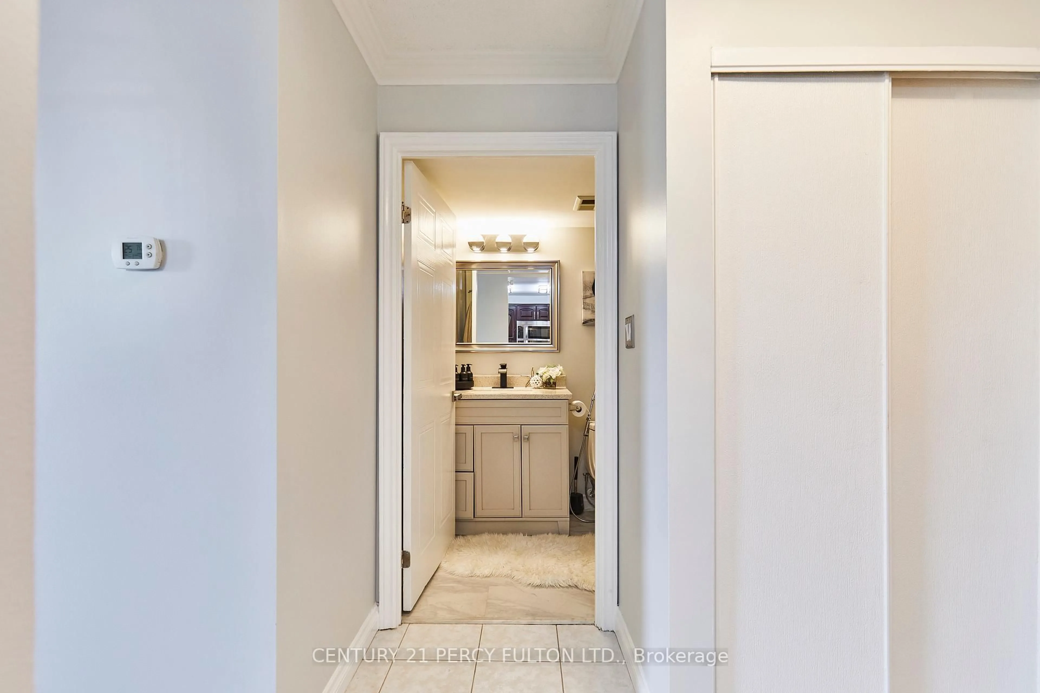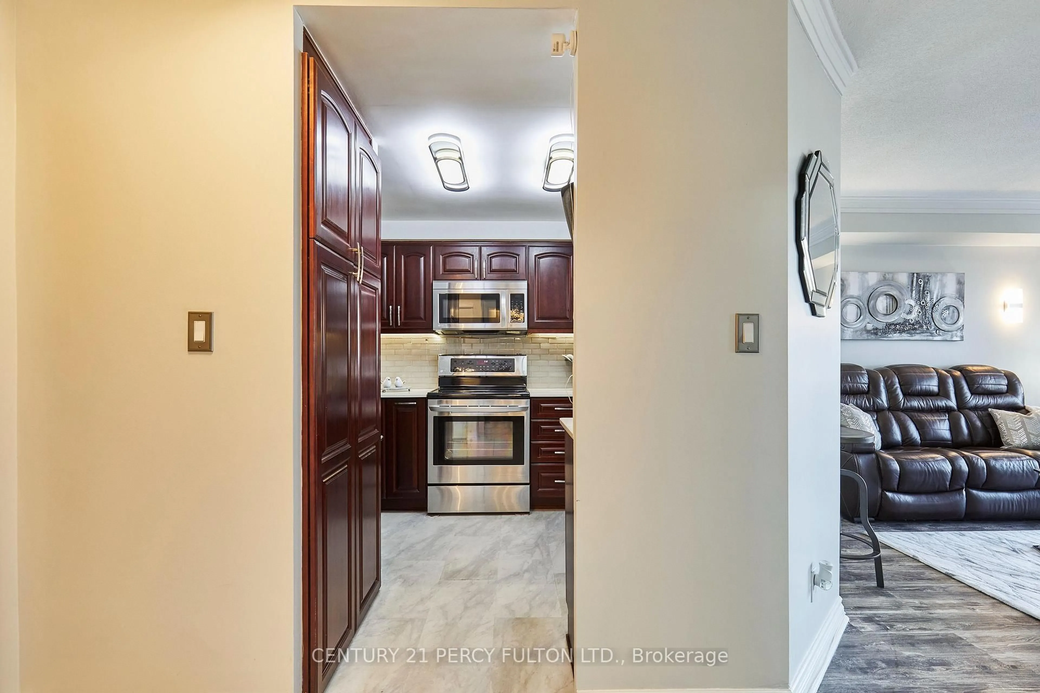711 Rossland Rd #702, Whitby, Ontario L1N 8Z1
Contact us about this property
Highlights
Estimated valueThis is the price Wahi expects this property to sell for.
The calculation is powered by our Instant Home Value Estimate, which uses current market and property price trends to estimate your home’s value with a 90% accuracy rate.Not available
Price/Sqft$535/sqft
Monthly cost
Open Calculator

Curious about what homes are selling for in this area?
Get a report on comparable homes with helpful insights and trends.
+4
Properties sold*
$640K
Median sold price*
*Based on last 30 days
Description
Rarely offered, Stunning Affordable & Move in Ready 1+2 Bedroom Condo in PRIME North Whitby location for sale! Welcome to the Waldorf! This fully upgraded unit boasts a truly unique Floor plan! Absolutely No wasted space! The Den and Sunroom can be used as 2nd & 3rd Bedrooms! or use the Sunroom as a Dining area and enjoy an Absolutely Breathtaking view of Whitby! Premium Laminate and New Light Fixtures Throughout (No Carpet) Fully Renovated Kitchen with Stainless Steel Appliances, Tons of Storage Space! Building amenities include Spacious Party Room with kitchen for entertaining many guests, Billiards Room and Gym! Heated Ramp to Underground Garage! Monthly fees include Central Air, Water & Heat! Transit right outside your door! walk 30 seconds to the plaza beside the building to visit various shops, a pharmacy, library and some of the most delicious restaurants around (Ok so you have to try the Sushi! - Ultra Yum ;P!) Also walking distance to Groceries, Tim Hortons and all amenities! ***Pets friendly building***
Property Details
Interior
Features
Main Floor
Den
3.34 x 2.64Laminate / Separate Rm / Closet Organizers
Living
4.07 x 3.74Laminate
Sunroom
3.34 x 1.88Laminate / Separate Rm / Window
Kitchen
3.34 x 2.7Ceramic Floor / Stainless Steel Appl / O/Looks Living
Exterior
Parking
Garage spaces 1
Garage type Underground
Other parking spaces 0
Total parking spaces 1
Condo Details
Amenities
Bbqs Allowed, Car Wash, Exercise Room, Party/Meeting Room, Visitor Parking
Inclusions
Property History
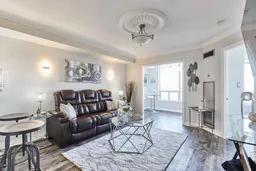 30
30