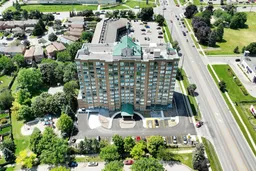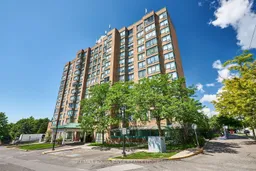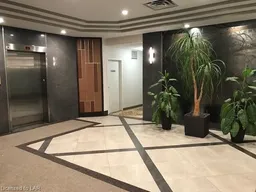Welcome to the Walldorf Plaza Condominiums in Whitby!! This Beautiful Spacious 2 Bedroom Plus Solarium/Den Suite Spans 825 Square Feet. Inside, Youll Find Bright Open-Concept Living/Dining Areas, an Updated Kitchen with Stainless Steel Appliances, a Large Primary Bedroom with Full Ensuite Bath, a Second Bedroom That Opens to the Solarium Plus, a Second Full Bathroom. The Suite Has Been Freshly Painted Throughout and Meticulously Updated Over Recent Years Including Modern Premium Aqua Plus Gold Collection Waterproof Vinyl Flooring in All Living Areas, Hallways & Bedrooms 2023, New Closet Doors in Both Bedrooms 2025, Updated Kitchen Countertop, Modern Faucet, & SS Appliances in 2021, Brand New Walk-in Shower in Ensuite Bathroom 2025, New Tile Tub Surround and Rain Shower Head/Faucets in Main Bath 2025, New Vanities & Light Fixtures 2023 in Both Bathrooms and More!! Amenities Include: Fitness Centre, Billiard/Games Room, Indoor Lap Pool & Spa (currently closed, area under reconsideration), Party Room, Car Wash, Secure Bike Storage and Lots of Visitor Parking in the Newly Completed Front Entrance Area. This Well Managed Building, complete with an On-Site Management Office and Superintendent, is Conveniently Located in the Heart of Whitby with Easy Access to Highway 401, 407, 412, Local Transportation, Shopping, Pharmacy, Whitby Rec Center, Library & Restaurants. Its 100% Ready for You to Move in and ENJOY!!
Inclusions: Includes One Underground Parking Spot, All Newer Premium Vinyl Plank Flooring, Wall Blinds, Electric Light Fixtures, New Samsung Stainless Steel Fridge, Samsung SS Stove, Samsung SS B/I Dishwasher, New 2025 High-End Stacking LG Washer & Dryer. Maintenance Fee Includes Water, Heat, Air Conditioning, Building Insurance & Common Area Maintenance.






