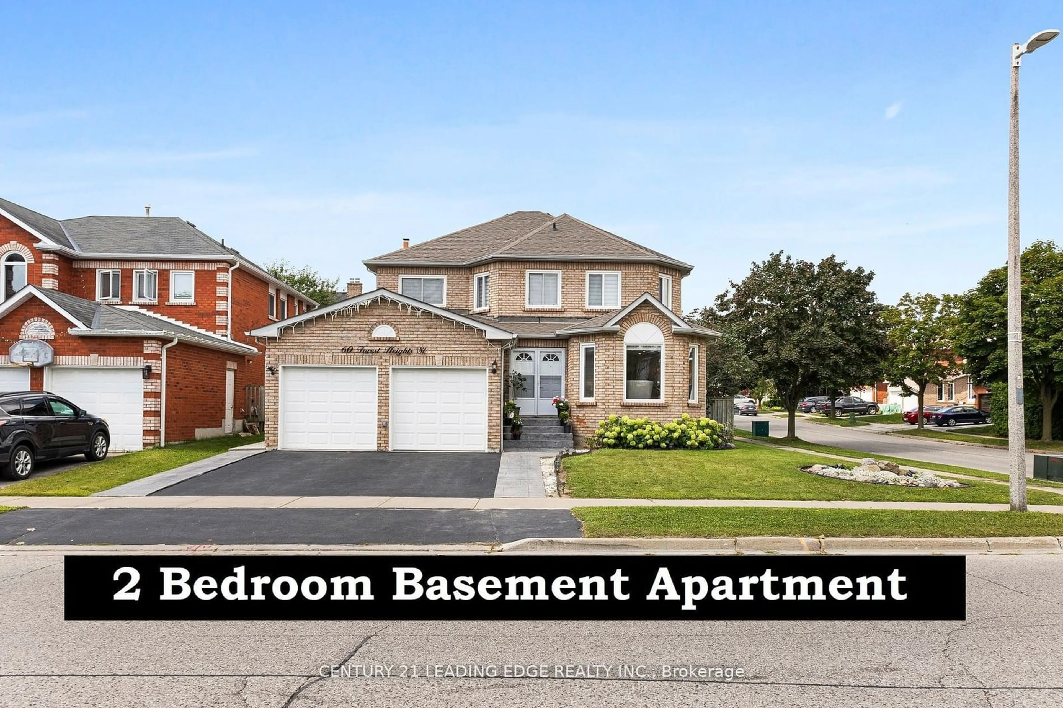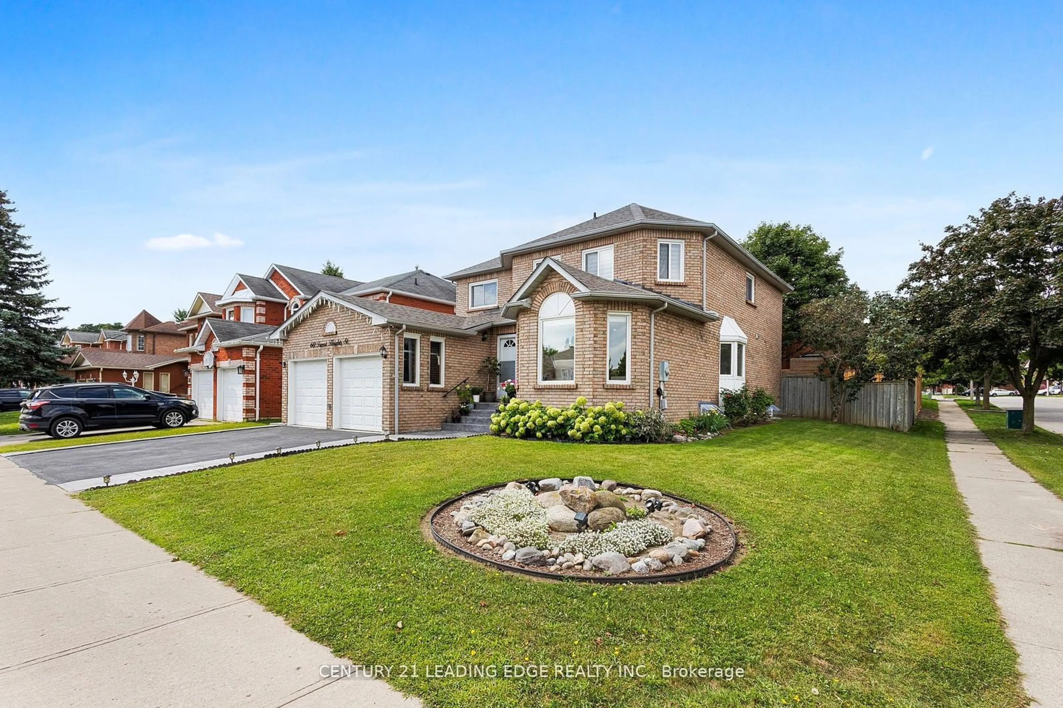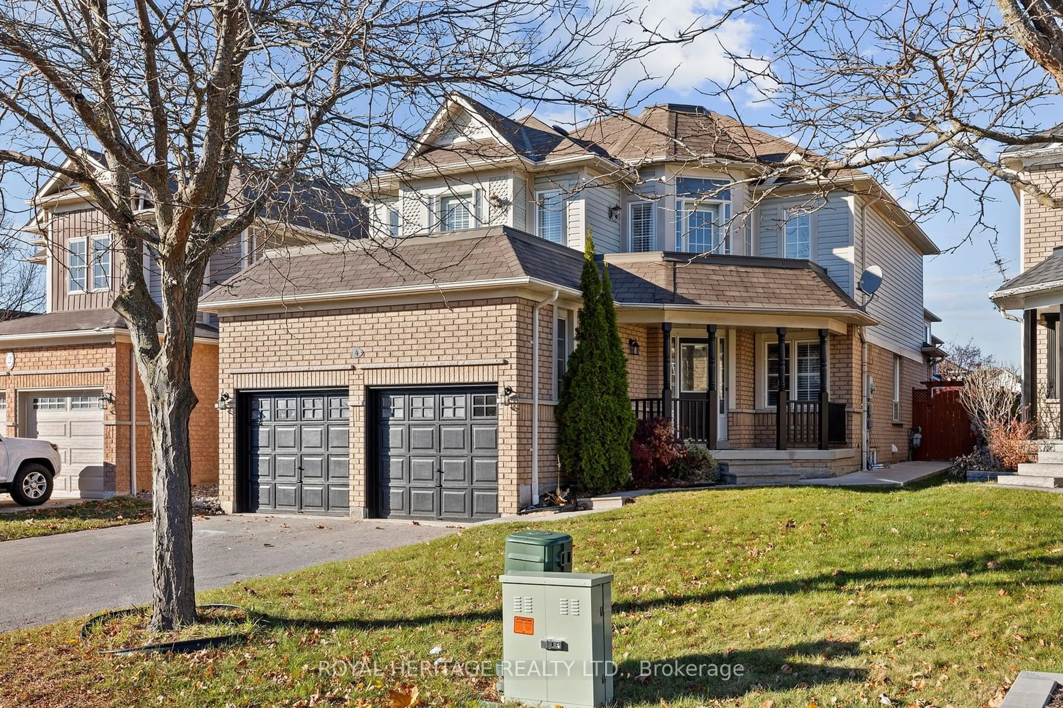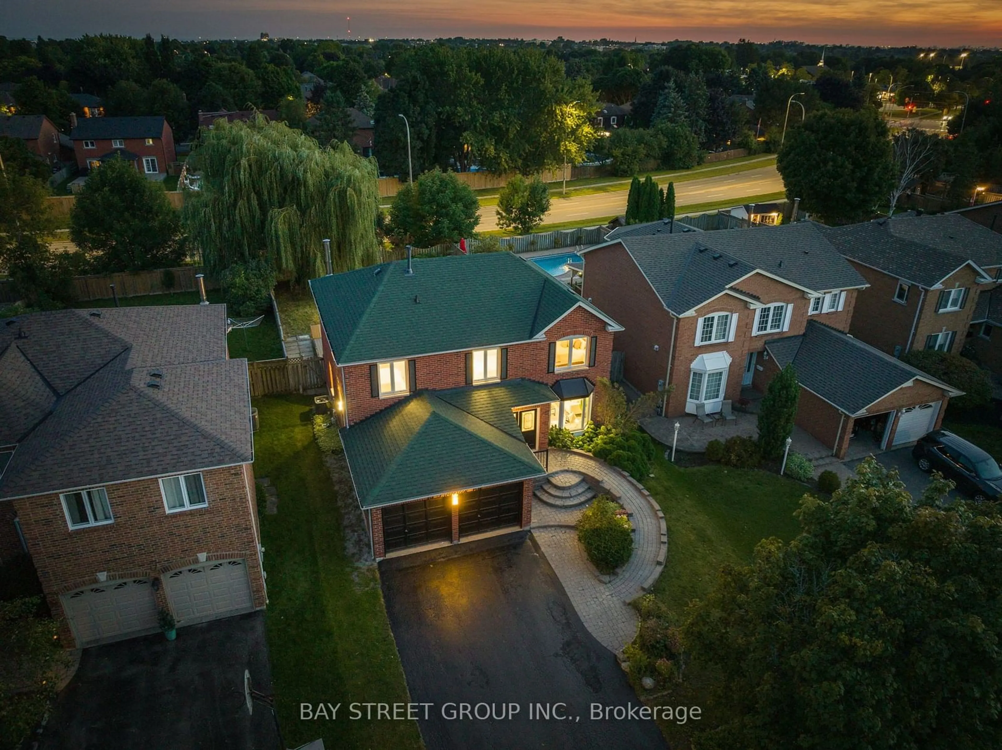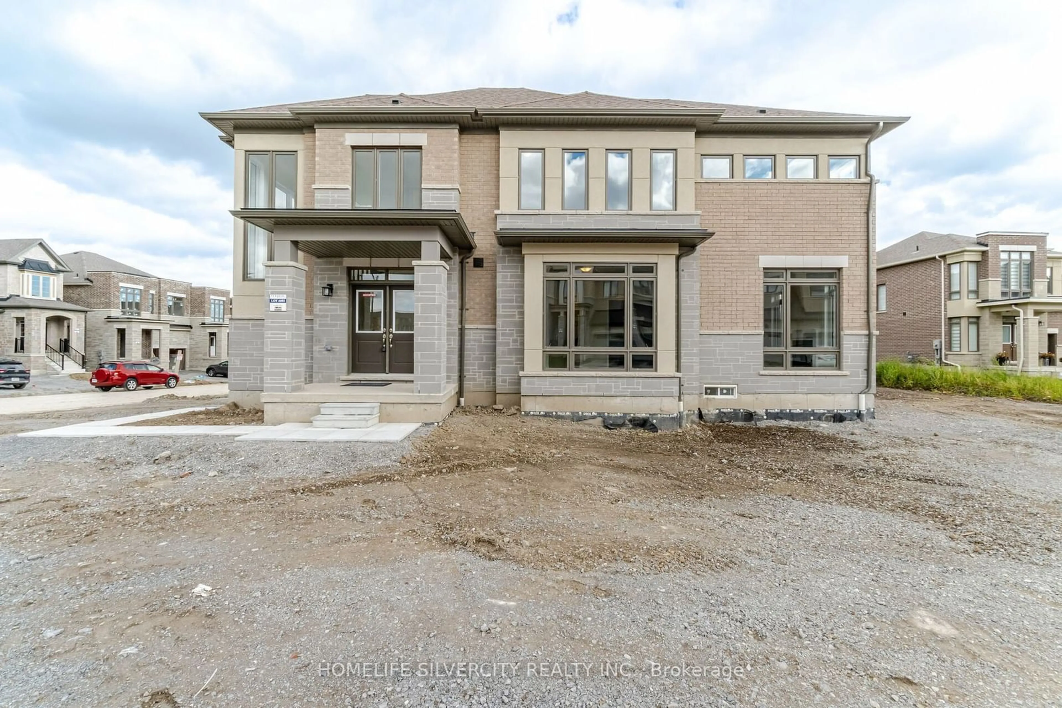60 Forest Hts, Whitby, Ontario L1R 1T8
Contact us about this property
Highlights
Estimated ValueThis is the price Wahi expects this property to sell for.
The calculation is powered by our Instant Home Value Estimate, which uses current market and property price trends to estimate your home’s value with a 90% accuracy rate.Not available
Price/Sqft$498/sqft
Est. Mortgage$5,836/mo
Tax Amount (2024)$7,224/yr
Days On Market56 days
Description
Welcome to this Beautiful Executive Home in the Desirable Pringle Creek Area of Whitby. Located on a prime lot, this 4+2 bedroom home has been completely renovated from top to bottom, with no detail overlooked. 2 bedroom basement ensuite w/sep entrance is a great bonus. Perfect for large family. This home is loaded with upgrades including modern flooring throughout, a stunning hardwood staircase, elegant kitchen, quality baseboards and trim. Pot lights add a touch of elegance, while newer windows and a roof ensure peace of mind. Bright living/dining room area leads to modern renovated eat-in kitchen with large breakfast area, white custom built cabinets with glass insert, S/S appliances, backsplash, quartz counters. Family room with fireplace overlooking the backyard. Upstairs you will find 4 generously sized bedrooms. The master bedroom offers a sitting area for relaxation, 4pc ensuite (corner tub, sep. shower) & W/I closet. The fully finished basement, with a separate entrance, features a spacious 2-bedroom apartment perfect for extended family or rental suite. Plus you also got a spacious private backyard witha large patio, firepit & enclosure area for the bbq. Perfect for entertainment. This is a rare opportunity to own a stylish, move-in ready home in one of Whitby's most sought-after neighborhoods. Just a short walk to schools, parks, shopping. Close to public transportation, hwy. 401,412 and 407. This is a must see. Pride of ownership! (Basement tenant is willing to move out)
Property Details
Interior
Features
Bsmt Floor
Br
3.92 x 3.28Pot Lights / Laminate / Window
Kitchen
2.99 x 2.84Renovated / Backsplash / Pot Lights
5th Br
4.74 x 3.30W/I Closet / Window / Pot Lights
Rec
6.60 x 3.86Window / Pot Lights / Laminate
Exterior
Features
Parking
Garage spaces 2
Garage type Attached
Other parking spaces 1
Total parking spaces 3
Property History
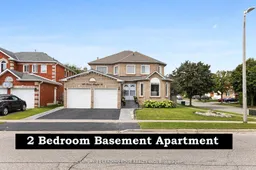 40
40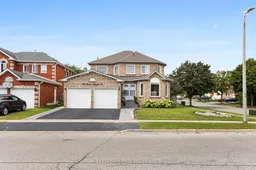 40
40Get up to 1% cashback when you buy your dream home with Wahi Cashback

A new way to buy a home that puts cash back in your pocket.
- Our in-house Realtors do more deals and bring that negotiating power into your corner
- We leverage technology to get you more insights, move faster and simplify the process
- Our digital business model means we pass the savings onto you, with up to 1% cashback on the purchase of your home
