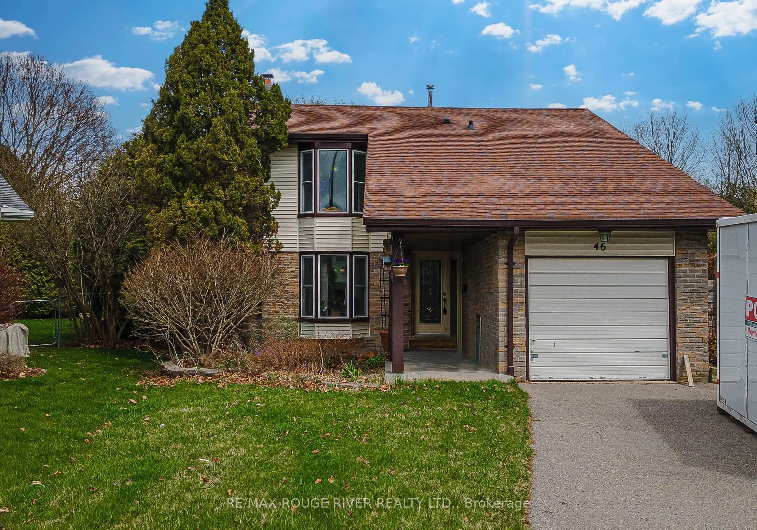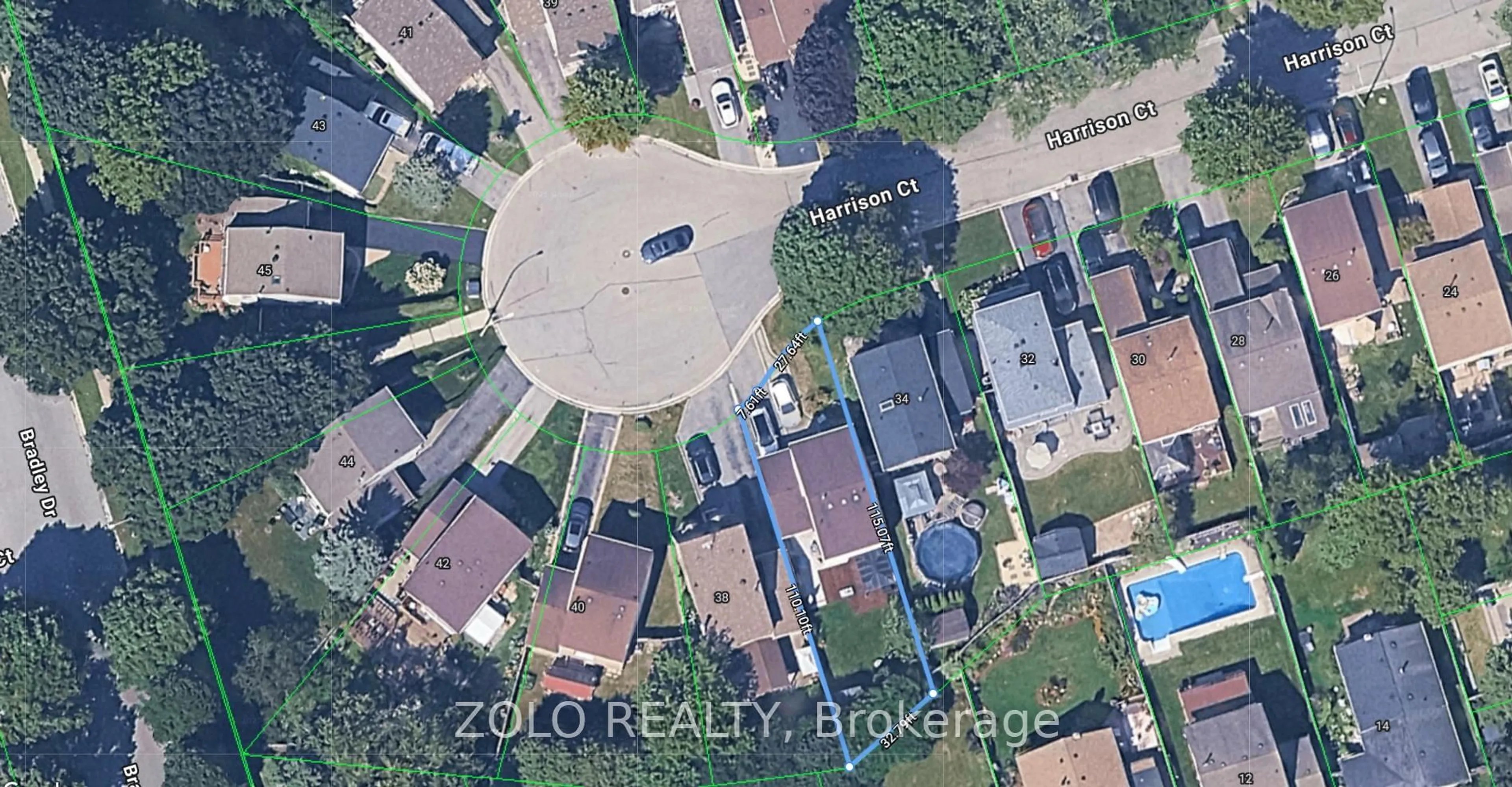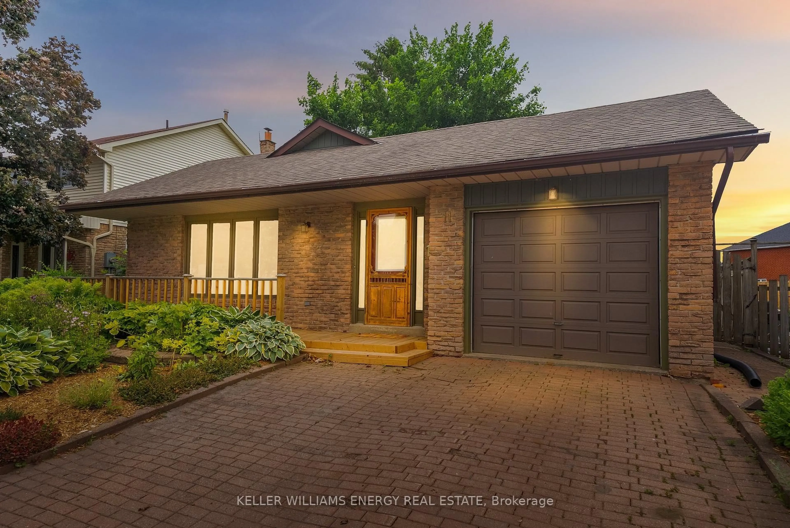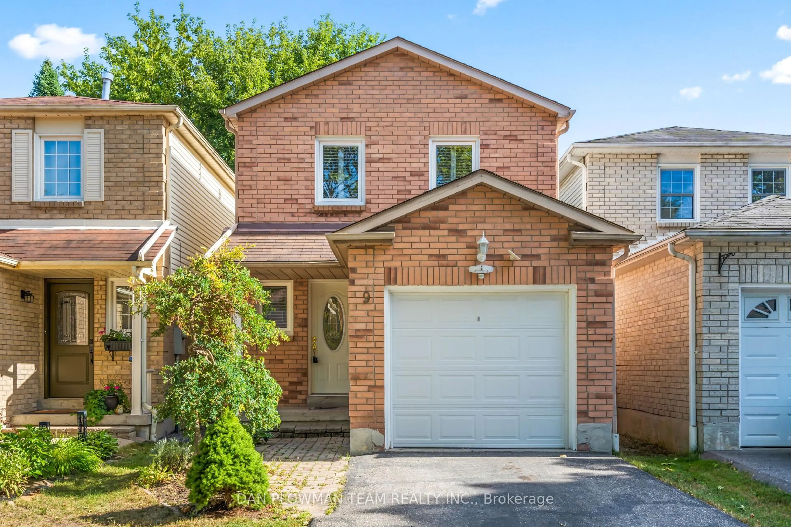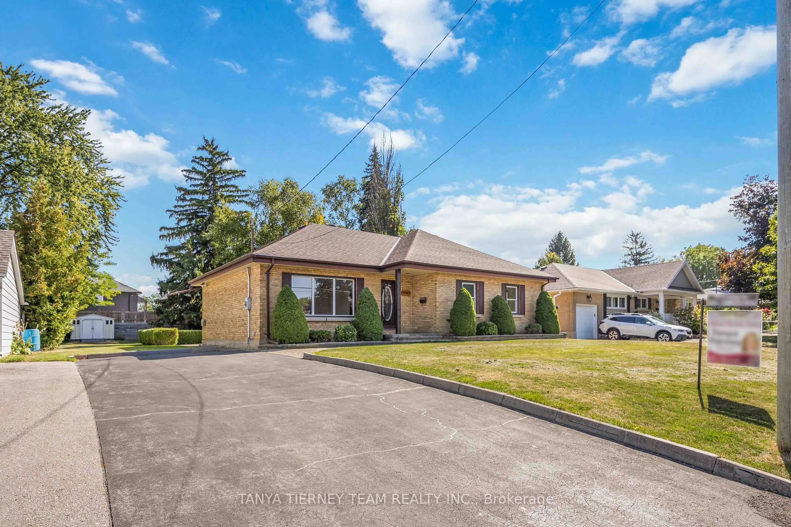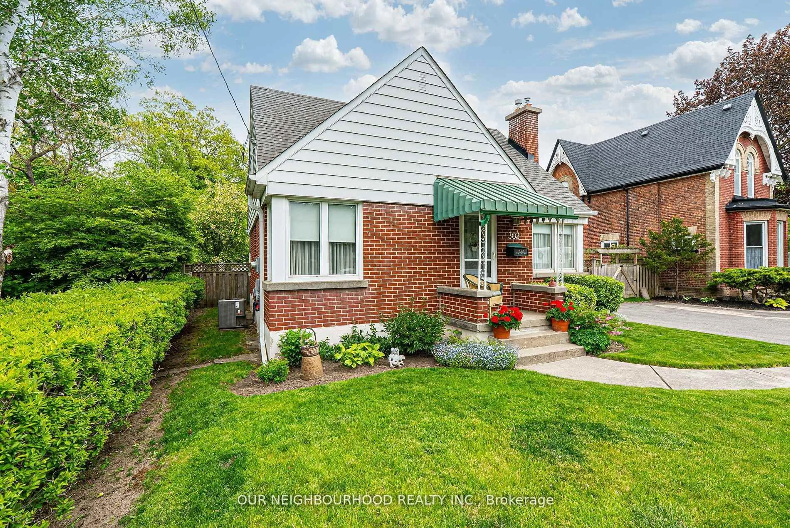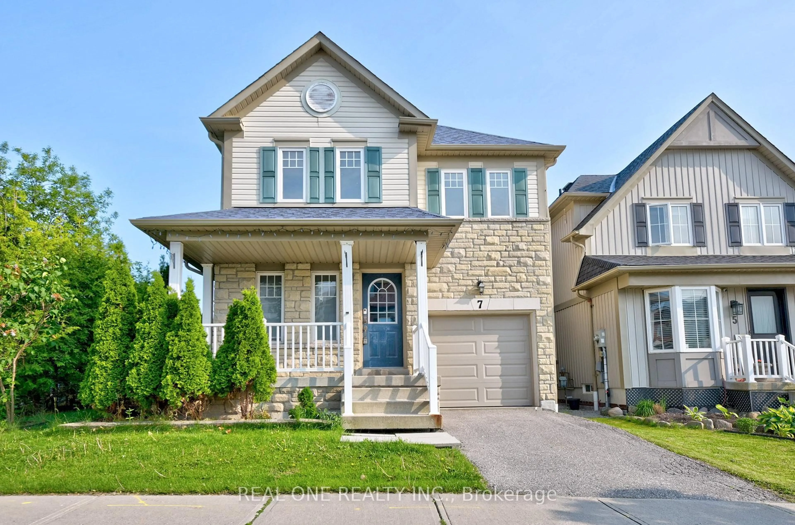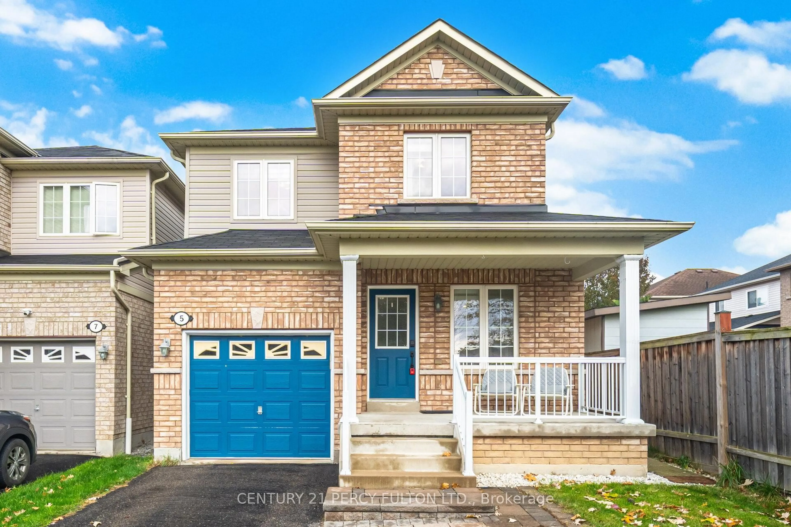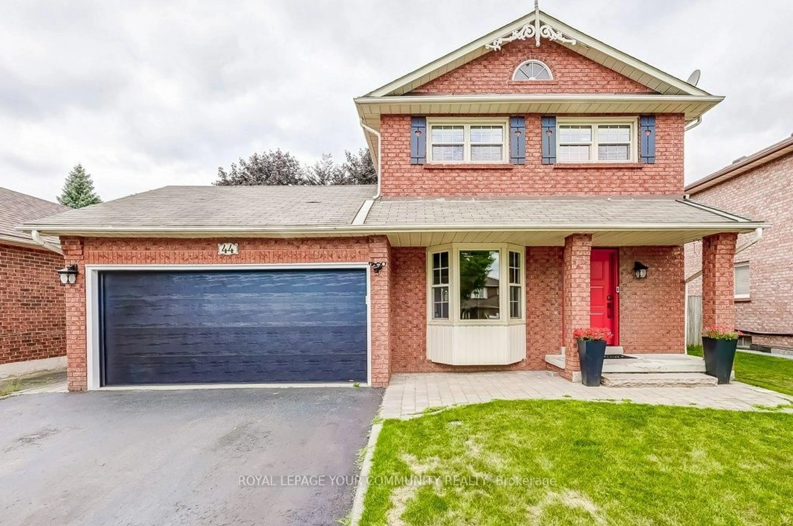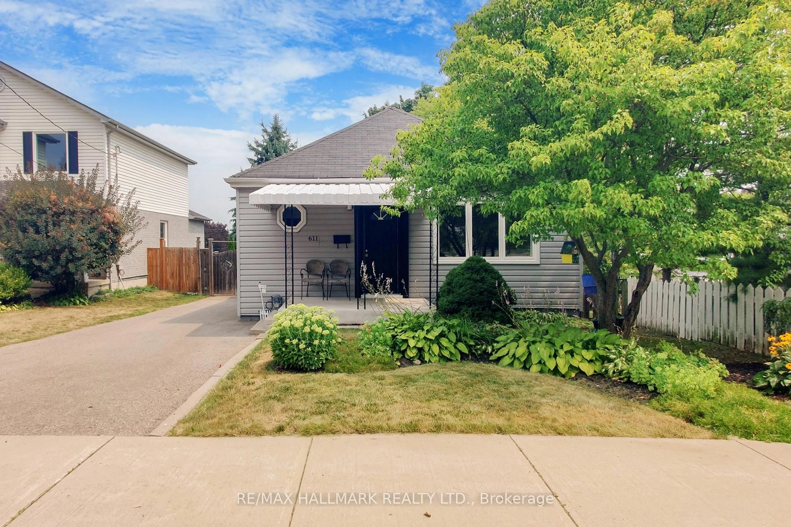Incredible Opportunity in One of Whitby's Most Desirable Mature Neighbourhoods! Builders, investors, and renovators this is the property you've been waiting for. Located in sought-after, mature neighbourhood in Pringle Creek, this detached home sits on an exceptional pie-shaped lot that is rarely found in the area. Surrounded by mature trees and lush perennial gardens, this oversized backyard is a private oasis with serious potential for transformation. A large deck offers the perfect space for outdoor entertaining, and there's even a handy shed for extra storage or workshop use. 3 Generously sized bedrooms, and finished basement adds valuable living space and the layout offers great bones for a custom renovation or rebuild. Great opportunity for first time buyers to get into this coveted neighbourhood! This is your chance to unlock the full potential of a property in a prime location. Whether you're looking to renovate, rebuild, or invest, the size, location, and character of this lot make it a standout opportunity.Don't miss your chance to create something truly special!
Inclusions: All appliances as seen on the property, backyard shed, workbench in garage, window coverings and electrical light fixtures
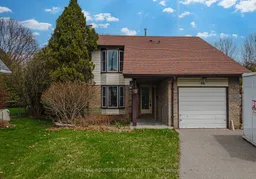 27
27

