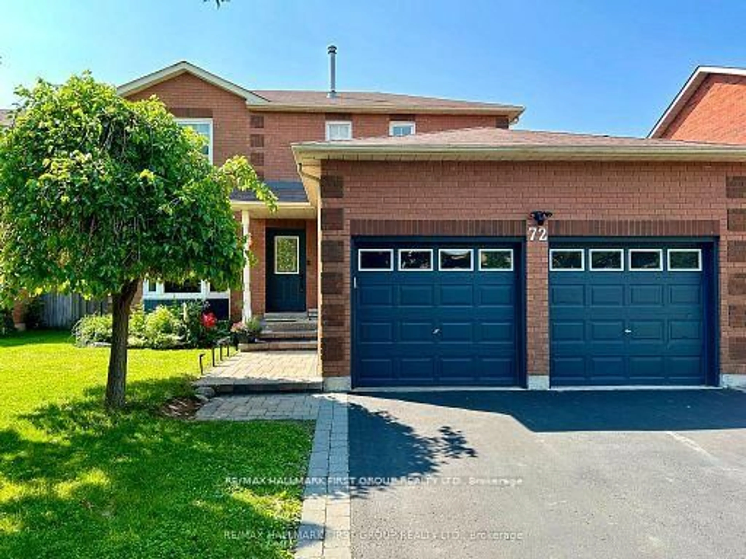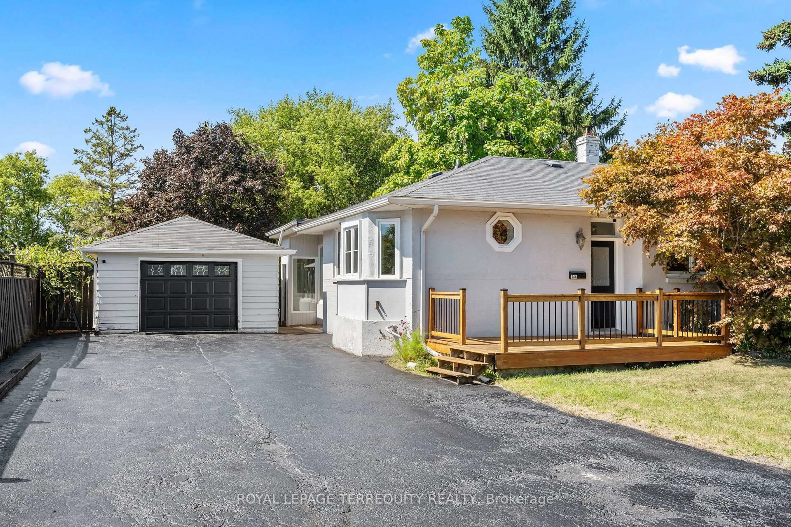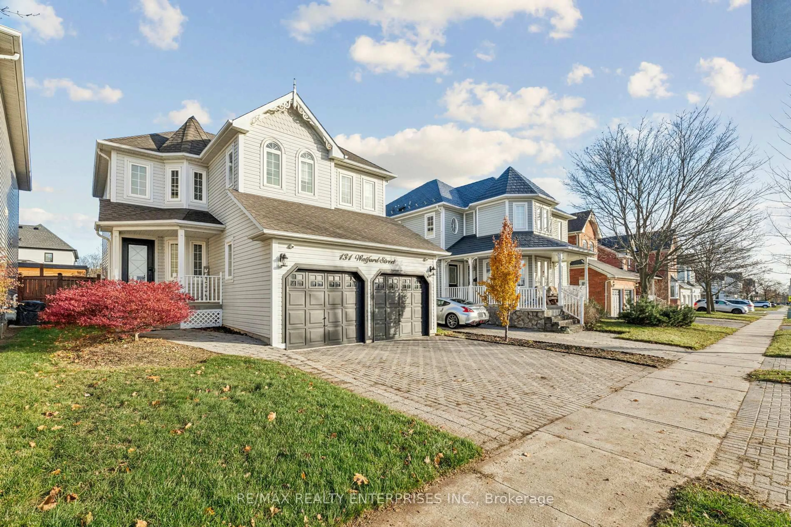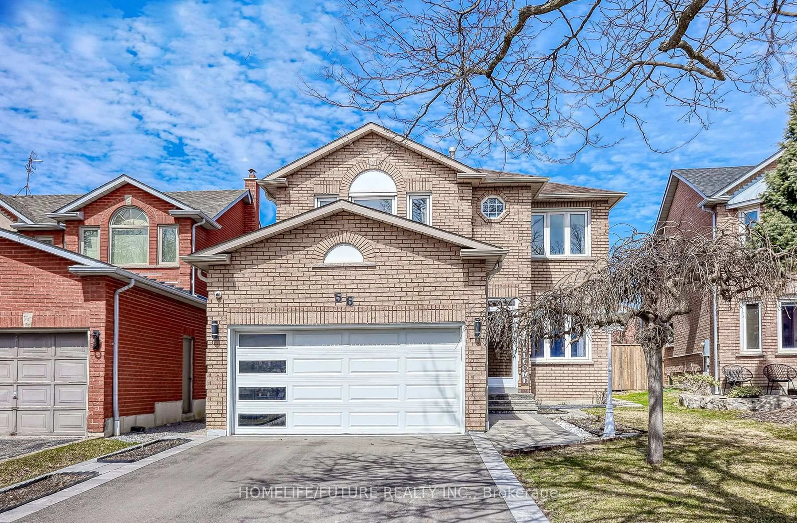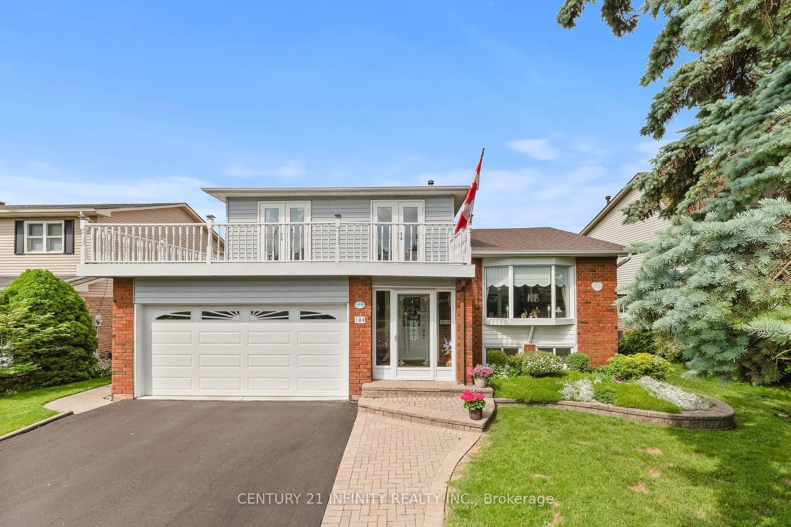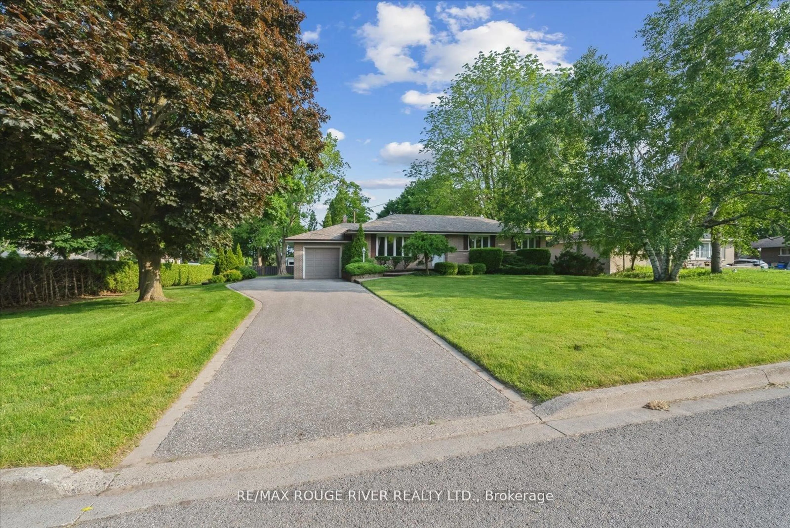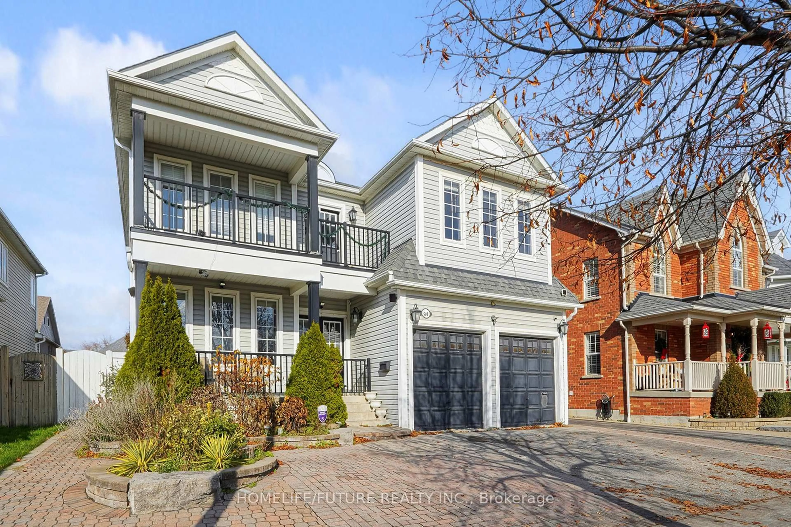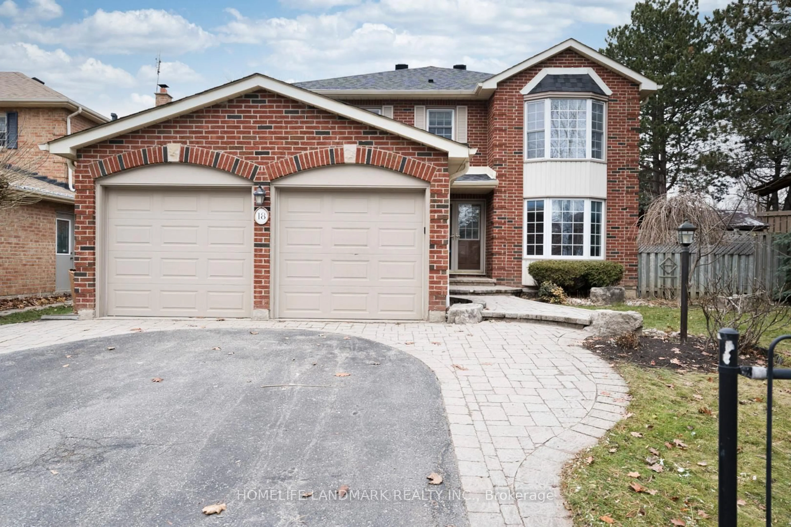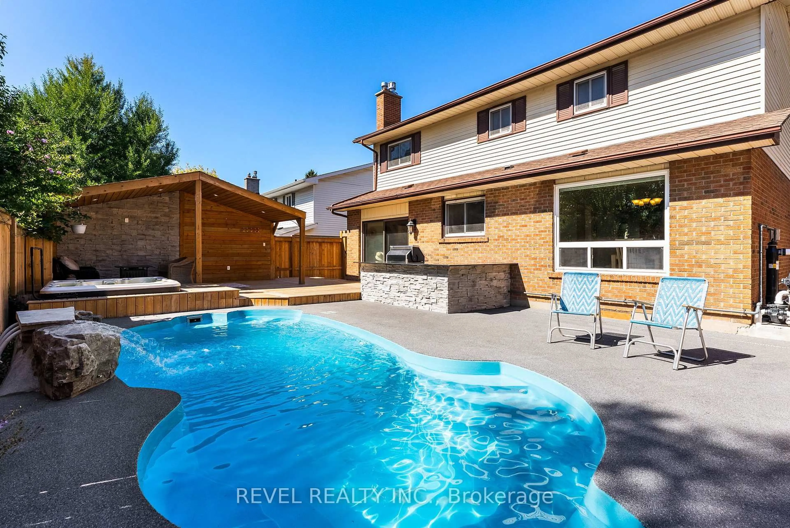Incredible 74x145 mature deep lot nestled in the heart of Old Whitby! This solid, all brick, one owner home features a premium lot with manicured gardens, interlocking patio, garden shed, parking for 6 & ample privacy. Inside offers a spacious floor plan complete with living room boasting crown moulding & picture window with front garden views, formal dining room overlooks the backyard. Family sized eat-in kitchen with ample cupboard & counter space. 3 generous bedrooms, all with great closet space. The basement can be accessed from the kitchen with separate entry to the backyard patio. Partially finished & awaiting your finishing touches in the huge rec room with large windows, cold cellar, laundry area with bathroom & utility room for additional storage space. Situated steps to parks, transits, schools, downtown shops & easy hwy 401 and GO train access for commuters!
Inclusions: All appliances, electric light fixtures (except as excluded), owned hot water tank, furnace 2019 - As is & where is.
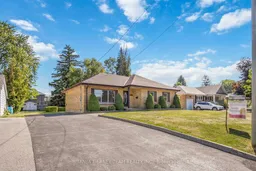 34
34

