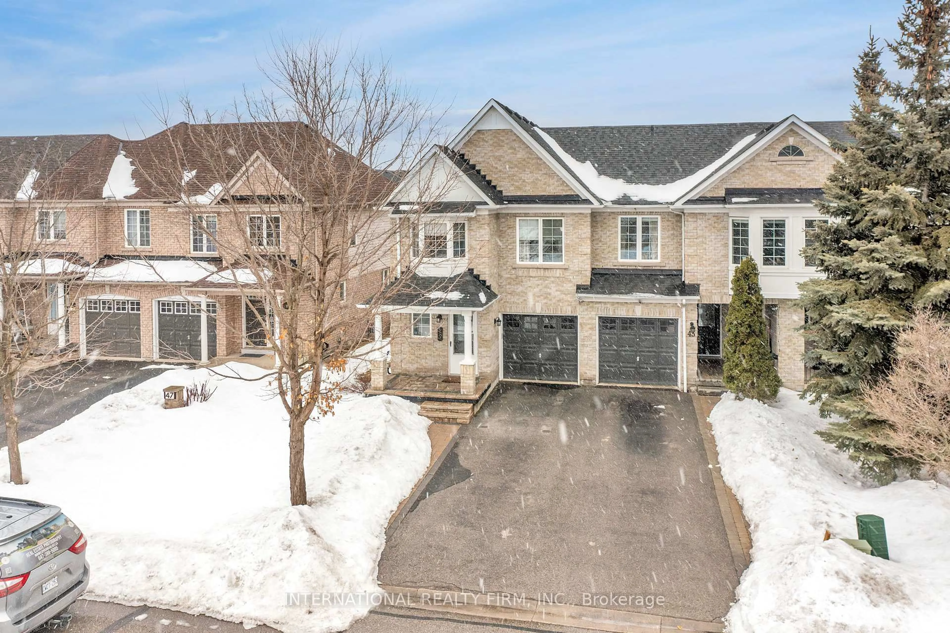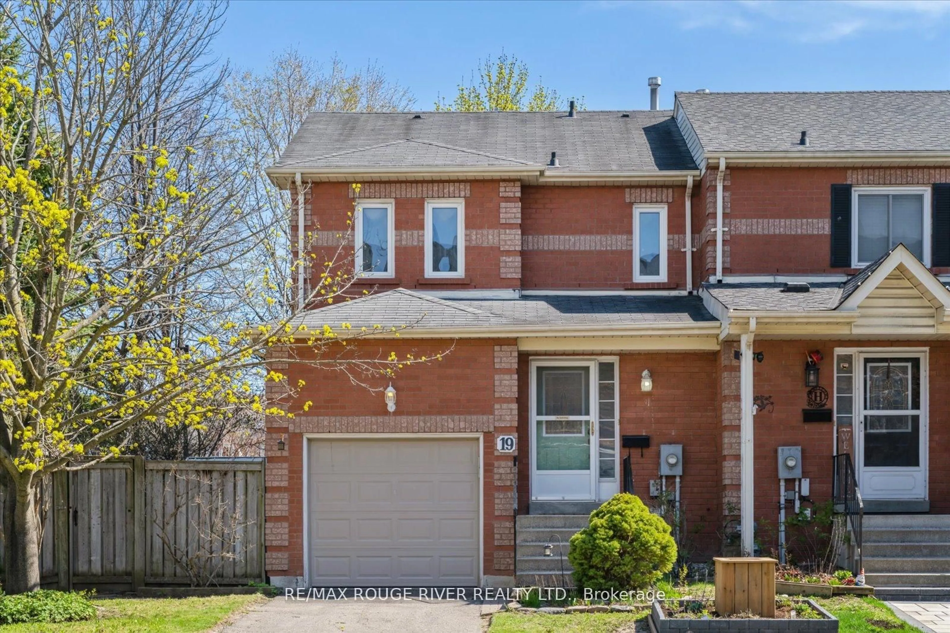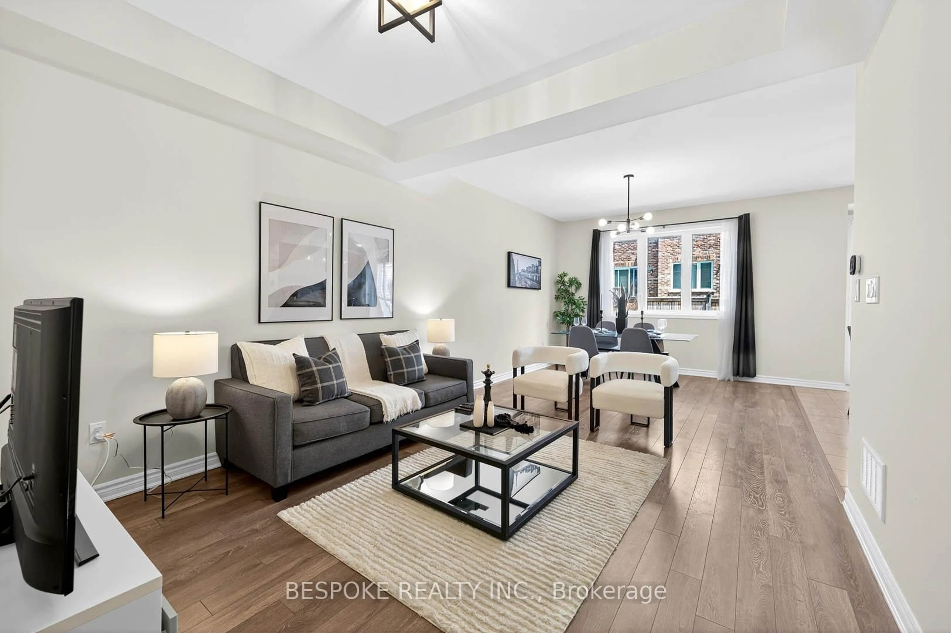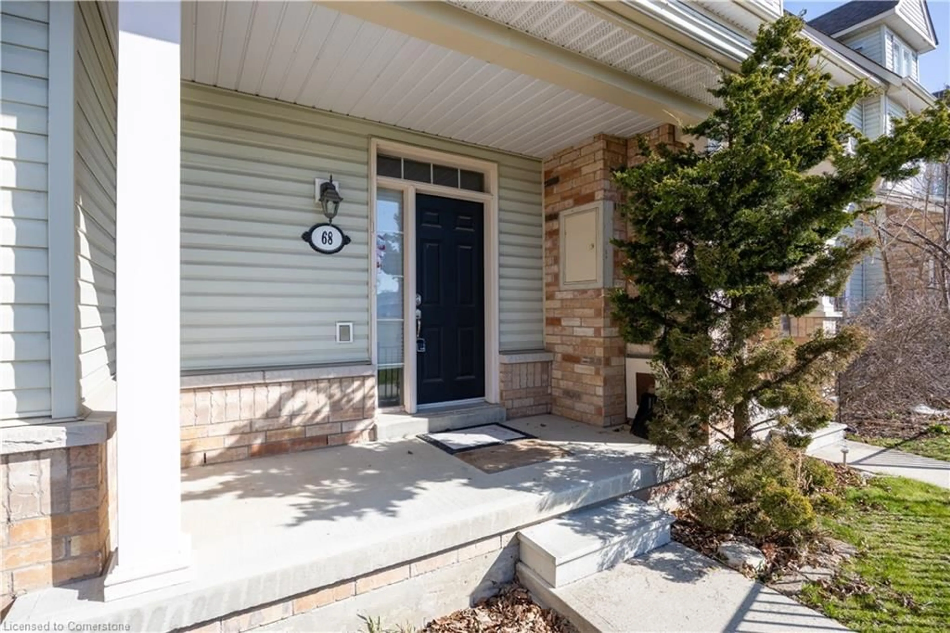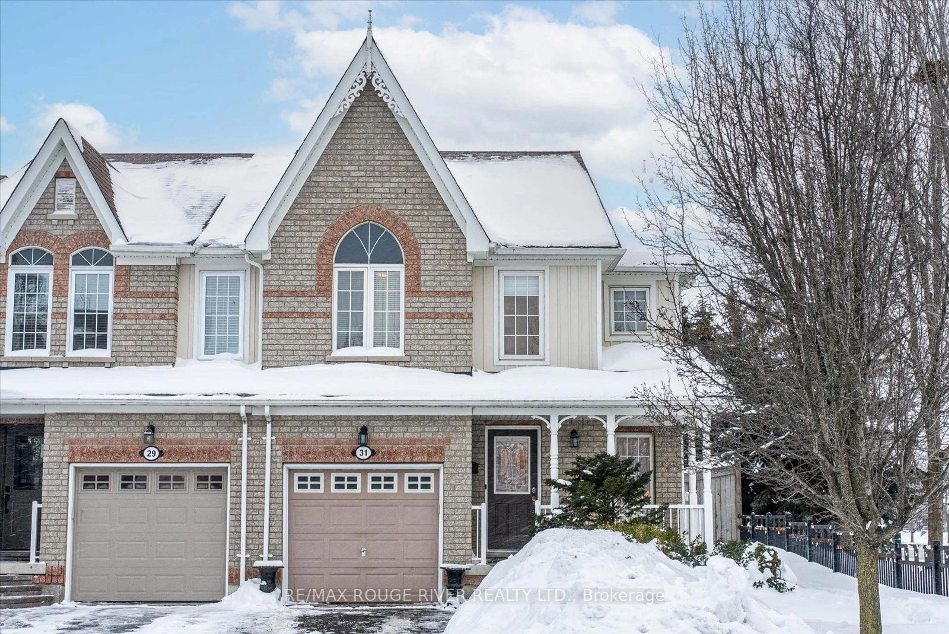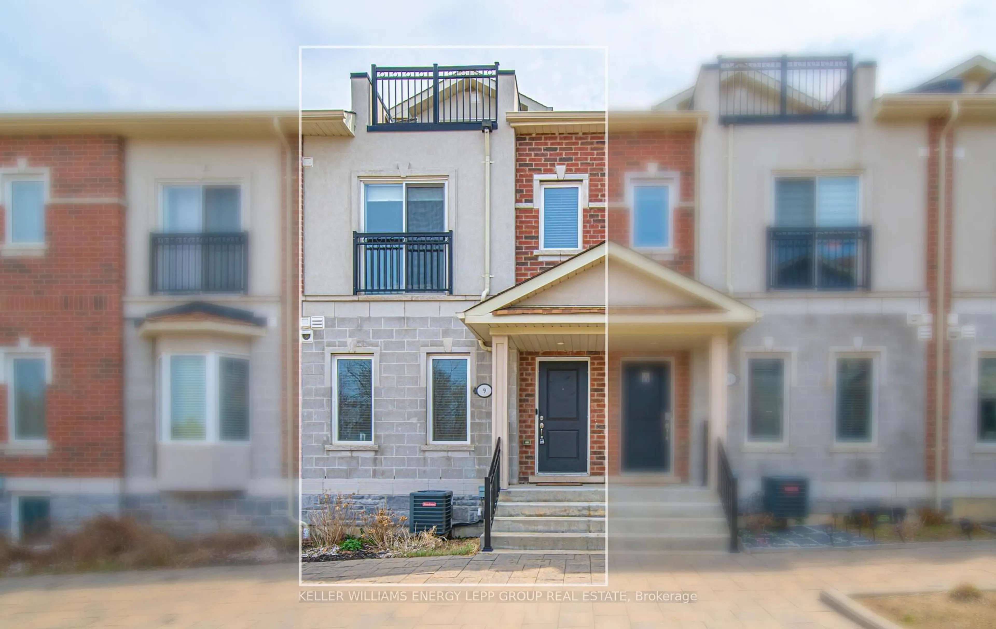29 Prospect Way, Whitby, Ontario L1N 0L4
Contact us about this property
Highlights
Estimated valueThis is the price Wahi expects this property to sell for.
The calculation is powered by our Instant Home Value Estimate, which uses current market and property price trends to estimate your home’s value with a 90% accuracy rate.Not available
Price/Sqft$638/sqft
Monthly cost
Open Calculator

Curious about what homes are selling for in this area?
Get a report on comparable homes with helpful insights and trends.
+6
Properties sold*
$763K
Median sold price*
*Based on last 30 days
Description
Gorgeous Townhouse In High Demand Whitby Centre Area! Quiet & Safe Community! Open Concept Layout W/ Pot Lights In Living/Dining. Eat-In Kitchen W/ Stainless Steel Appliances! Walk Out To Backyard W/ Deck And Gas Hookup For Bbq. Quartz Counter W/ Upgraded Modern Sink! Large Master Br W/Huge W/I Closet & Upgraded Mirror And Shower Set In 5Pc Ensuite! Laundry 2nd Floor! Close To 401&407, Grocery Store, Schools, Whitby Mall and Go Station! Walking Distance To All Amenities! $212 monthly maintenance fee. The Unit is Currently Tenanted with an Amazing AAA original Tenant (Renting for Approximately 7 years). Option to Purchase the Property as an Investment Property Assuming an Outstanding Tenant who has Kept the Townhouse unit in 'Mint' Condition and a Tenant Who Every Landlord Would Love to Have. All measurements are to be verified by Buyer / Buyer Agent.
Property Details
Interior
Features
Main Floor
Kitchen
5.21 x 3.02Granite Counter / B/I Microwave
Powder Rm
0.0 x 0.02 Pc Bath
Dining
4.19 x 3.07Pot Lights / Open Concept / W/O To Yard
Living
4.19 x 2.39Combined W/Dining / Pot Lights / Open Concept
Exterior
Features
Parking
Garage spaces 1
Garage type Attached
Other parking spaces 1
Total parking spaces 2
