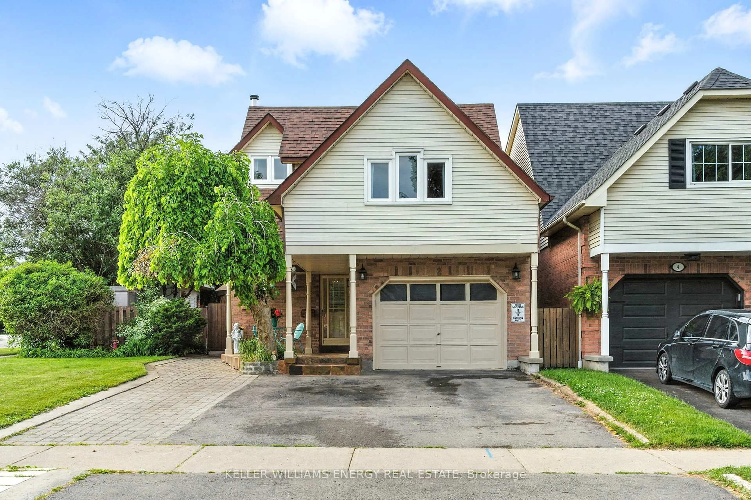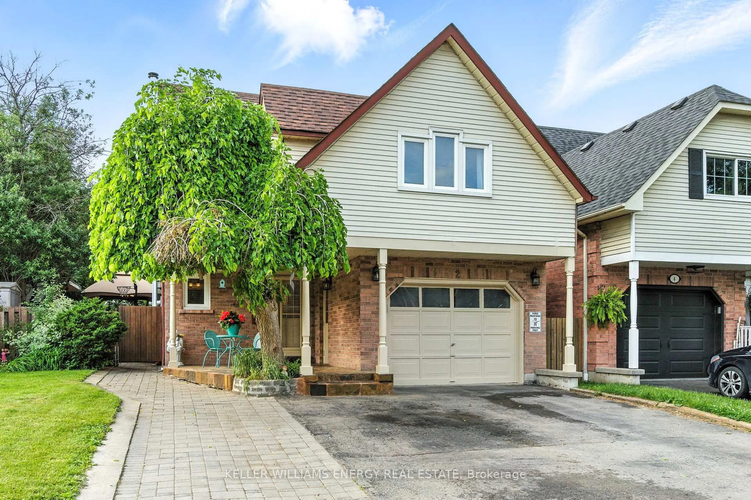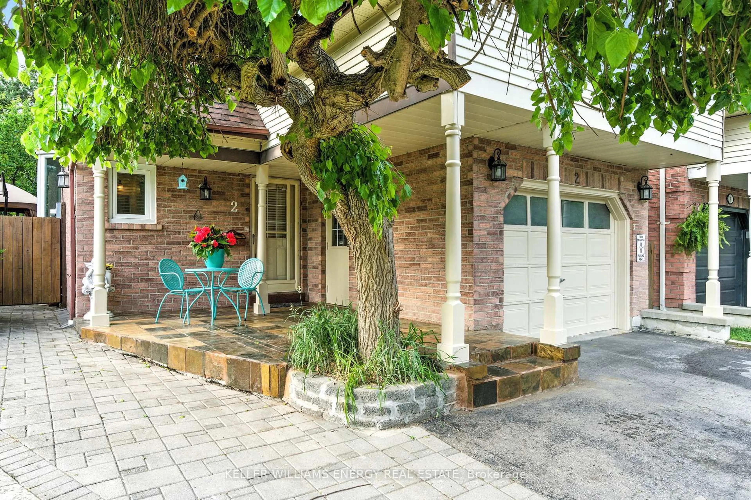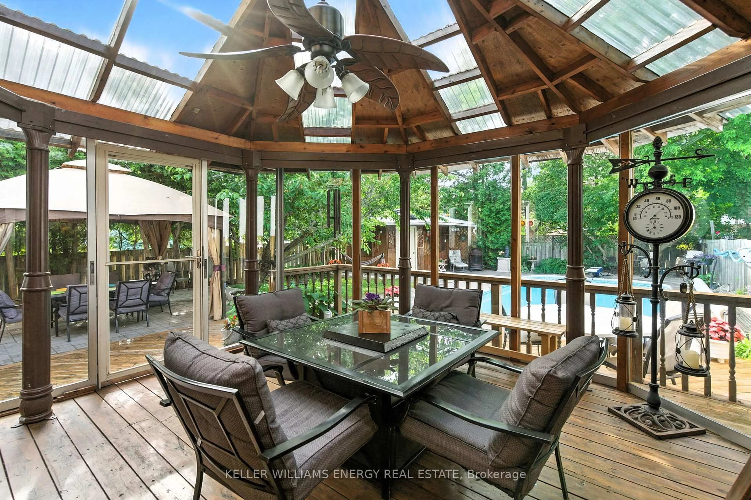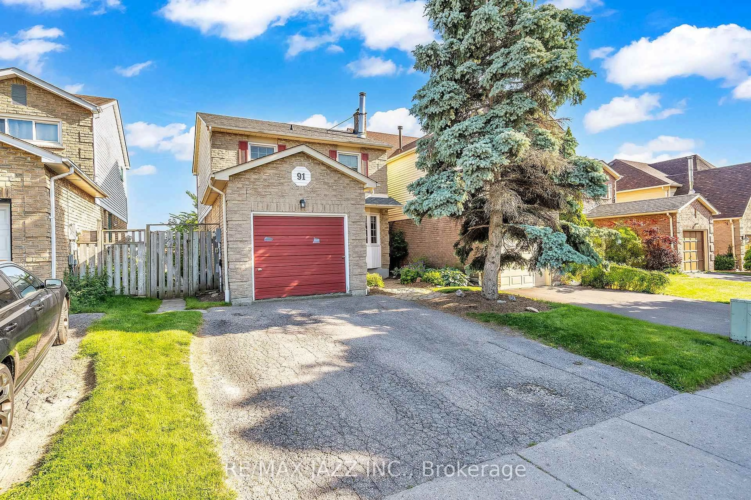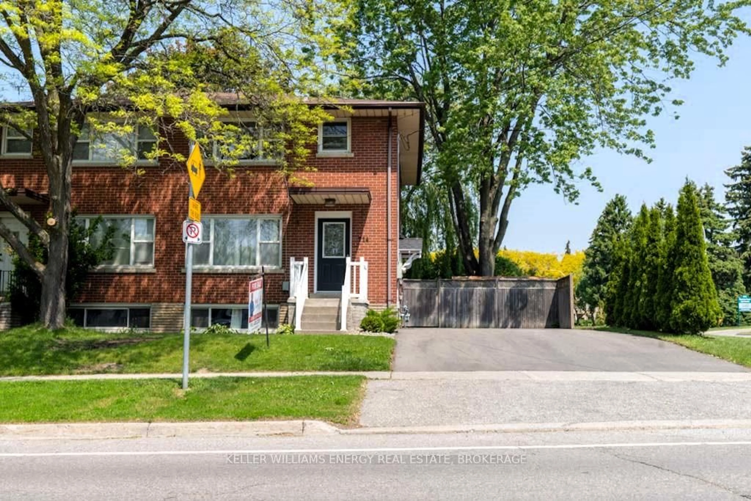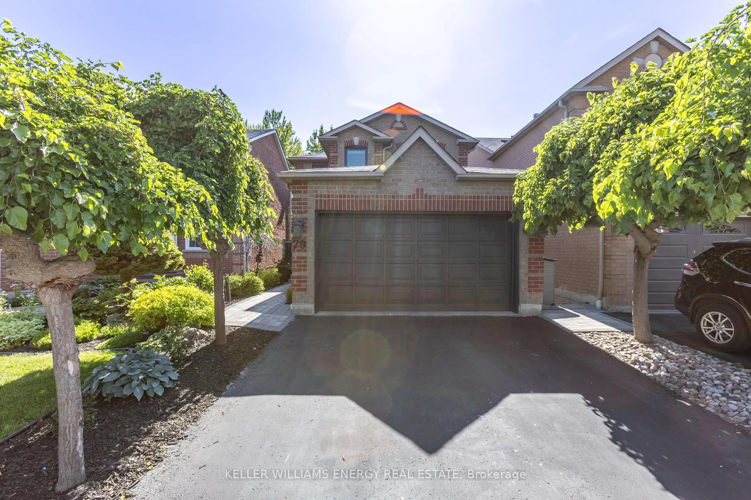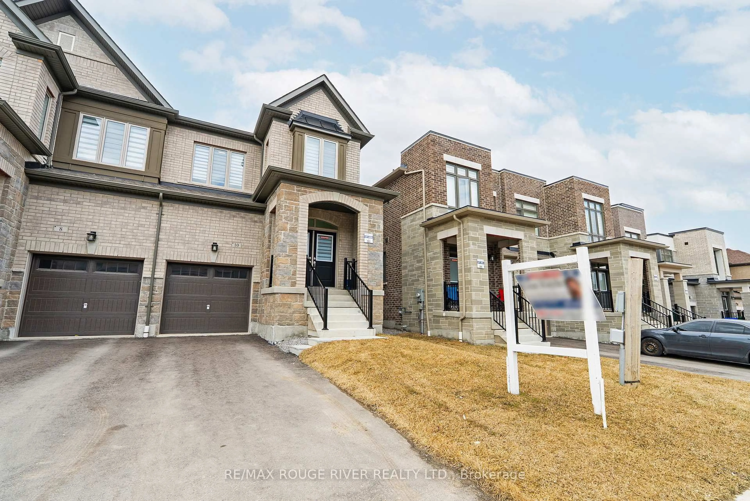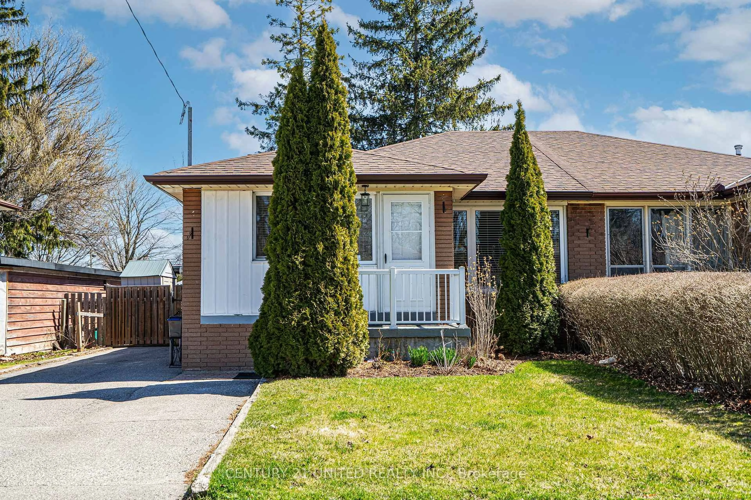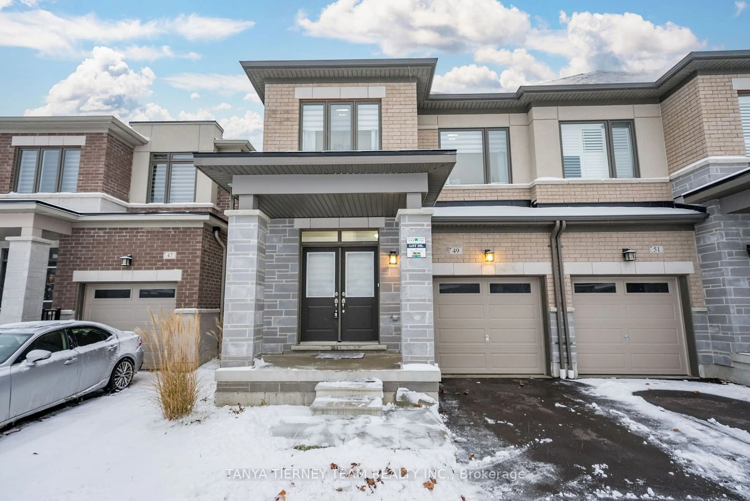2 Henderson Dr, Whitby, Ontario L1N 7Y2
Contact us about this property
Highlights
Estimated ValueThis is the price Wahi expects this property to sell for.
The calculation is powered by our Instant Home Value Estimate, which uses current market and property price trends to estimate your home’s value with a 90% accuracy rate.Not available
Price/Sqft$583/sqft
Est. Mortgage$4,294/mo
Tax Amount (2024)$5,418/yr
Days On Market2 days
Description
This beautifully upgraded 3+1 bedroom family home sits on a premium 150 ft deep lot in Pringle Creek with no neighbours behind! Complete with an in-ground solar heated pool, and apple and cherry trees, this home offers true privacy and luxury! From the moment you arrive, you will feel the charm and elegance of this magazine-worthy home. Designed with entertaining and everyday living in mind, this home features two staircases, hardwood floors throughout, pot lights, wainscoting, custom built-ins, and an open-concept layout. The inviting foyer includes a powder room, mirrored closets, and views to your backyard oasis with a 10-ft deep heated pool, built-in weatherproofed gazebo with a wall-mounted TV, and a walkout to your patio. The formal sunken living room boasts a wood-burning fireplace and large corner lot windows that flood the space with natural light. An elegant dining room overlooks the backyard through wall-to-wall windows perfect for year-round gatherings. The gourmet kitchen offers stainless steel appliances, water filtration system and softener, updated counters, custom backsplash, and a breakfast area with sliding glass doors leading to the entertainers deck and backyard oasis. Up a few steps to mid-level, the private primary retreat features vaulted ceilings, his & hers closets, built-in wardrobes, and a 4-piece ensuite. The upper level includes three additional spacious bedrooms and another 4-piece bath. The finished basement offers above-grade windows, a large rec room, laundry room with ample storage, and interior garage access. Freshly painted in modern neutral tones, this home shows true pride of ownership. Located on a quiet street in sought-after Pringle Creek just steps to schools, parks, rec center, and shopping this stunning home is move-in ready and waiting for you!
Property Details
Interior
Features
Main Floor
Living
4.22 x 3.67Wood Stove / Sunken Room / Bay Window
Dining
3.85 x 3.38Formal Rm / Picture Window / hardwood floor
Kitchen
3.7 x 3.49Stainless Steel Appl / Eat-In Kitchen / O/Looks Backyard
Breakfast
2.97 x 2.54W/O To Deck / Pot Lights / Ceramic Floor
Exterior
Features
Parking
Garage spaces 1
Garage type Attached
Other parking spaces 5
Total parking spaces 6
Property History
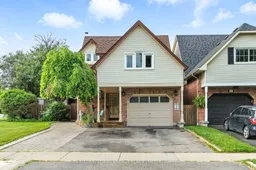 39
39Get up to 1% cashback when you buy your dream home with Wahi Cashback

A new way to buy a home that puts cash back in your pocket.
- Our in-house Realtors do more deals and bring that negotiating power into your corner
- We leverage technology to get you more insights, move faster and simplify the process
- Our digital business model means we pass the savings onto you, with up to 1% cashback on the purchase of your home
