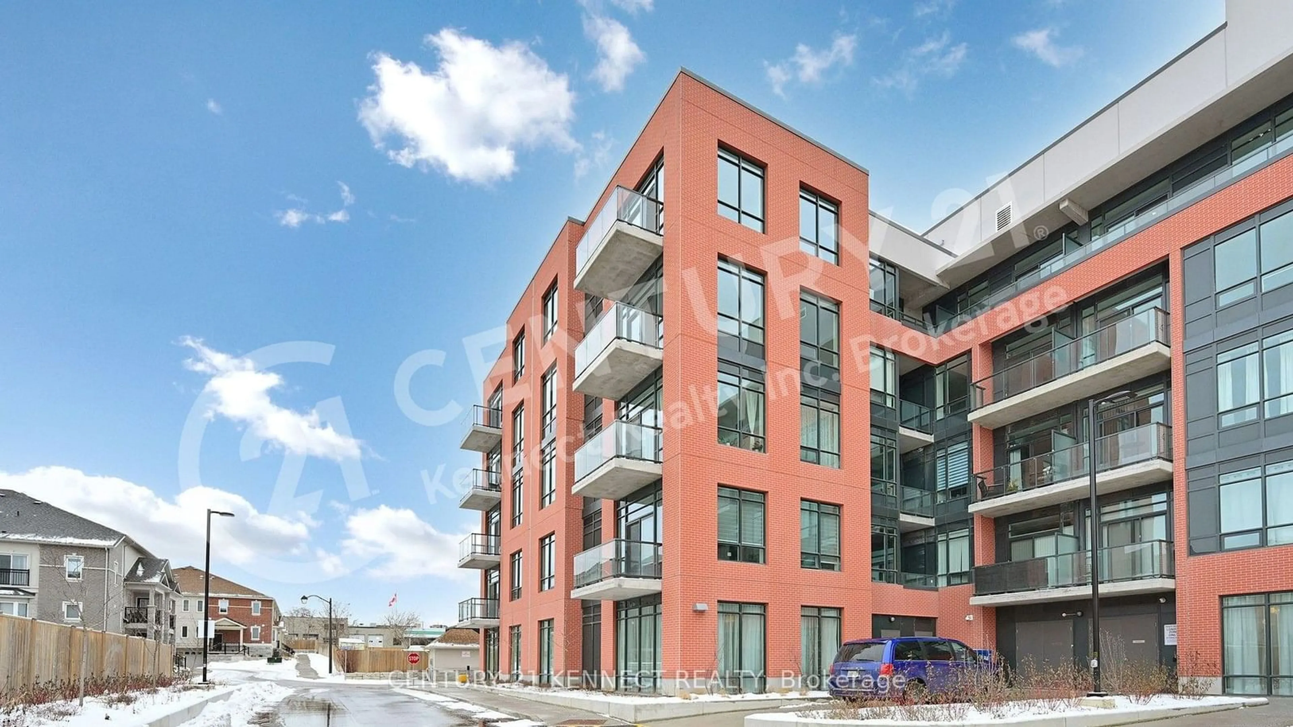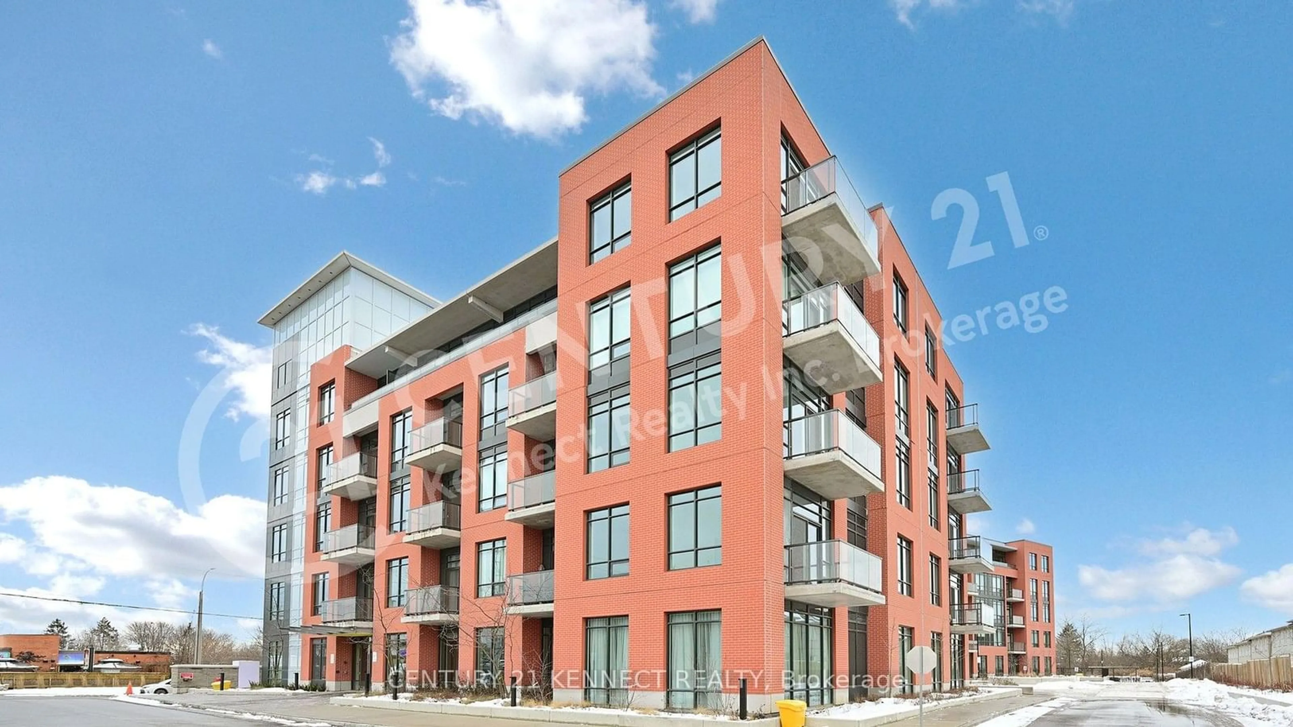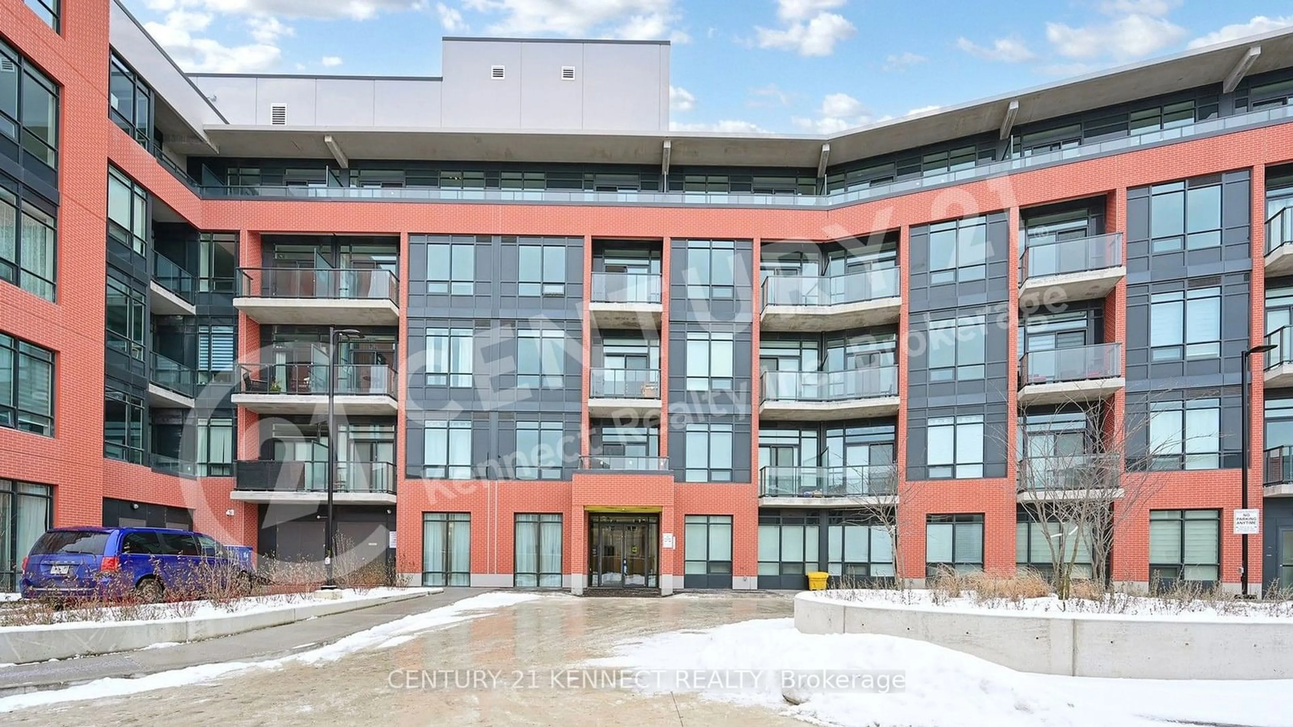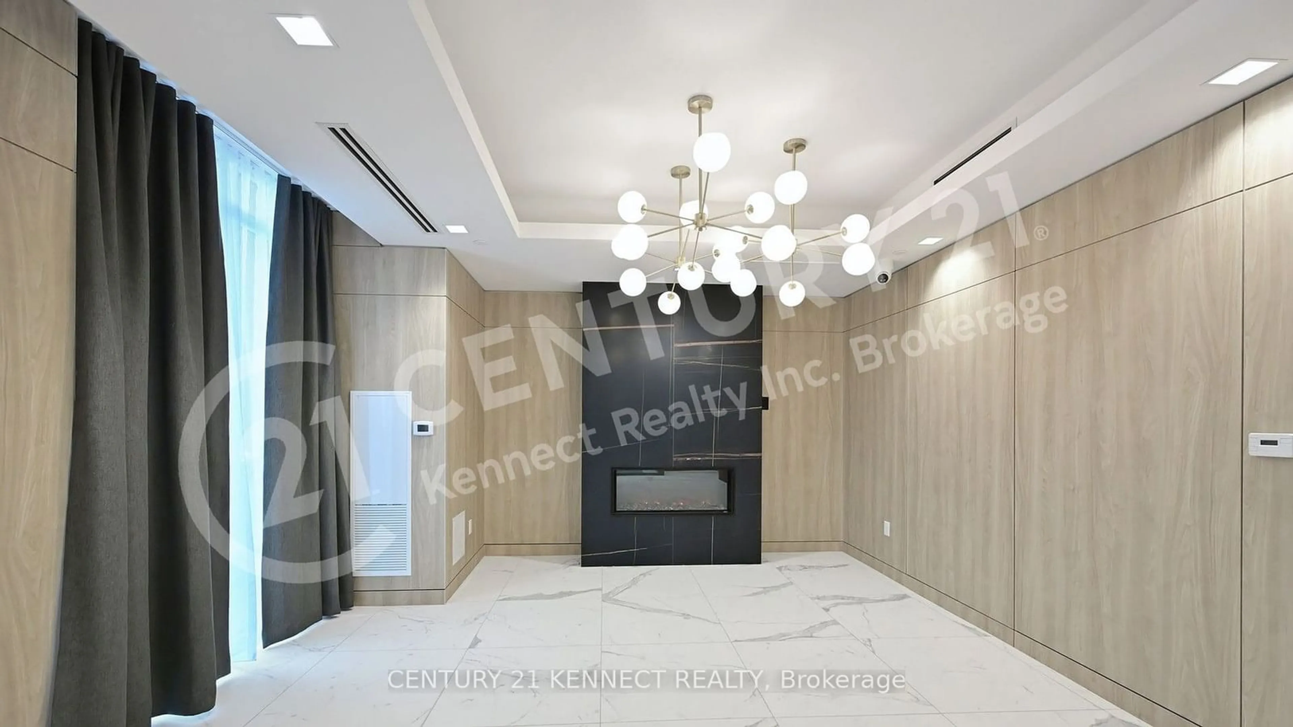1010 Dundas St #205, Whitby, Ontario L1N 0L6
Contact us about this property
Highlights
Estimated ValueThis is the price Wahi expects this property to sell for.
The calculation is powered by our Instant Home Value Estimate, which uses current market and property price trends to estimate your home’s value with a 90% accuracy rate.Not available
Price/Sqft$873/sqft
Est. Mortgage$3,174/mo
Maintenance fees$593/mo
Tax Amount (2024)-
Days On Market72 days
Description
Experience modern living at Harbour Ten10 Condos! This stunning 5-story development seamlessly blends contemporary architecture, beautiful landscaping, modern amenities, and spacious suites. Presenting a brand-new, never-lived-in 2-bedroom + den corner unit that can easily function asan office or a potential 3rd bedroom. Enjoy 2 full bathrooms, underground parking, and 920 sqftof total living space854 sqft interior plus a 66 sqft balcony. This bright northeast-facing unit features brand-new stainless steel appliances (stove, fridge, dishwasher, microwave),quartz kitchen countertops, a balcony, and an ensuite stackable washer and dryer. Building amenities include a cozy lobby lounge with a fireplace, a game room, a social lounge/party room with BBQ terrace access, a relaxation "Imaginarium" room, a Zen yoga space, a green space playground, a fully equipped fitness gym, and a virtual concierge. Located in a prime Whitby area with transit at your doorstep and close to shopping, dining, parks, trails, and Highways407, 401, and 412. Just an 8-minute drive to the Whitby GO Station and 17 minutes to Ontario Tech University and Durham College. Dont miss this opportunity to make Harbour Ten10 Condos your home! **EXTRAS** Stainless Steel Fridge, Stove, Dishwasher, Microwave Hood Fan, Stackable Washer & Dryer, All Existing Mirrors & Electrical Light Fixtures.
Property Details
Interior
Features
Flat Floor
Dining
3.23 x 3.0Laminate / Combined W/Kitchen / Pot Lights
Kitchen
3.23 x 3.0Laminate / Combined W/Dining / Stainless Steel Appl
Primary
3.65 x 3.57Laminate / 4 Pc Ensuite / W/I Closet
2nd Br
3.51 x 2.74Laminate / Double Closet / Large Window
Exterior
Features
Parking
Garage spaces -
Garage type -
Total parking spaces 1
Condo Details
Amenities
Exercise Room, Games Room, Party/Meeting Room, Visitor Parking
Inclusions
Property History
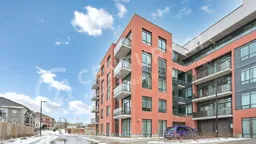 40
40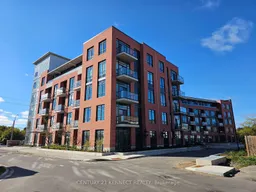
Get up to 1% cashback when you buy your dream home with Wahi Cashback

A new way to buy a home that puts cash back in your pocket.
- Our in-house Realtors do more deals and bring that negotiating power into your corner
- We leverage technology to get you more insights, move faster and simplify the process
- Our digital business model means we pass the savings onto you, with up to 1% cashback on the purchase of your home
