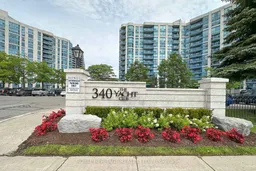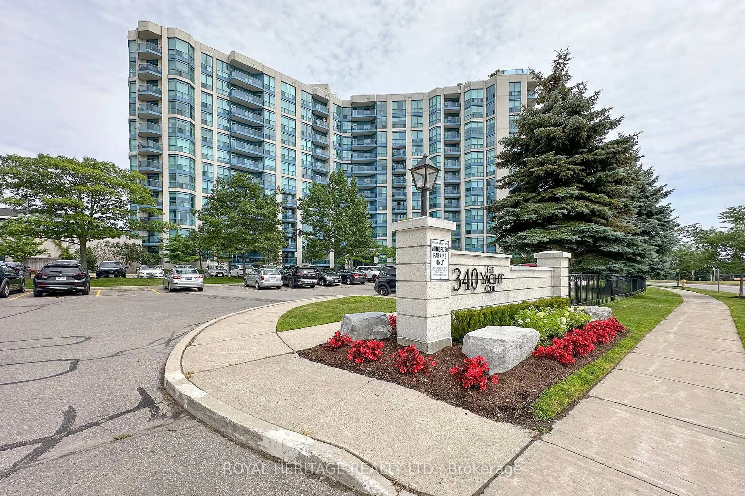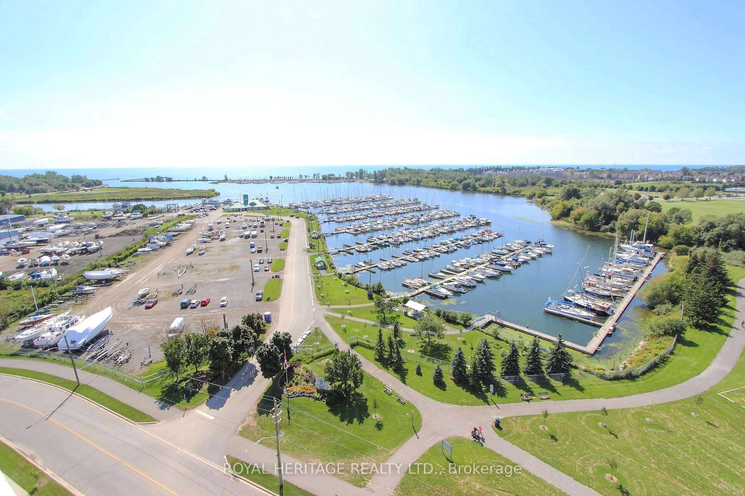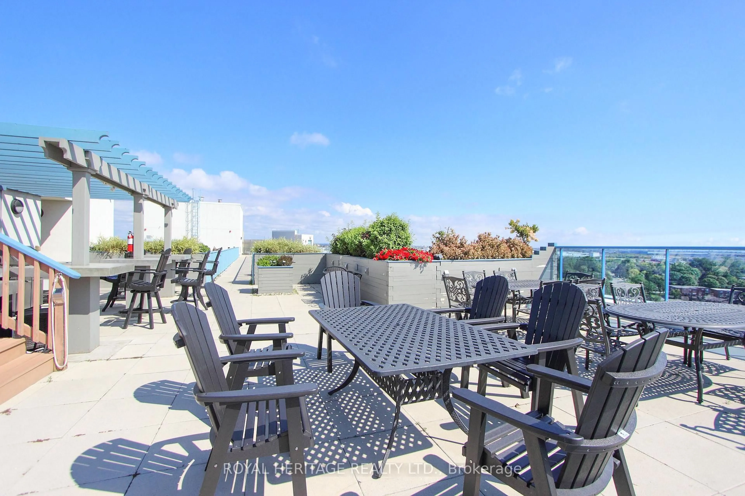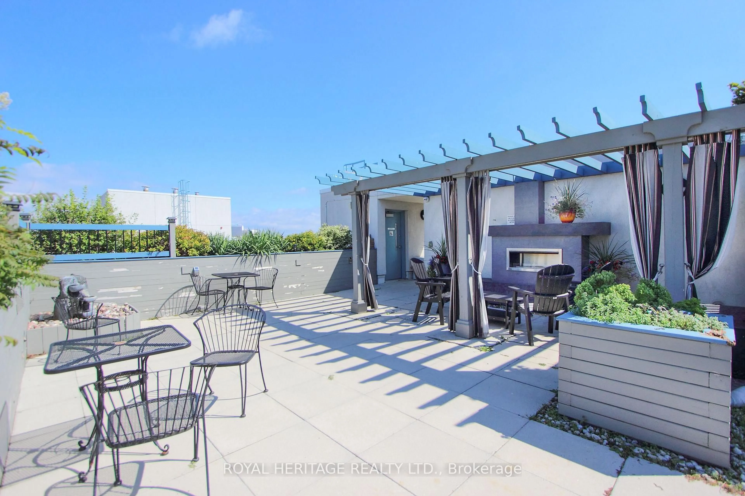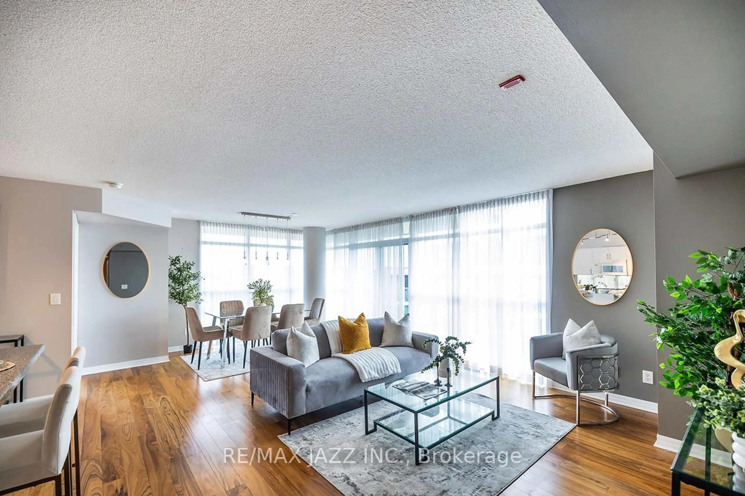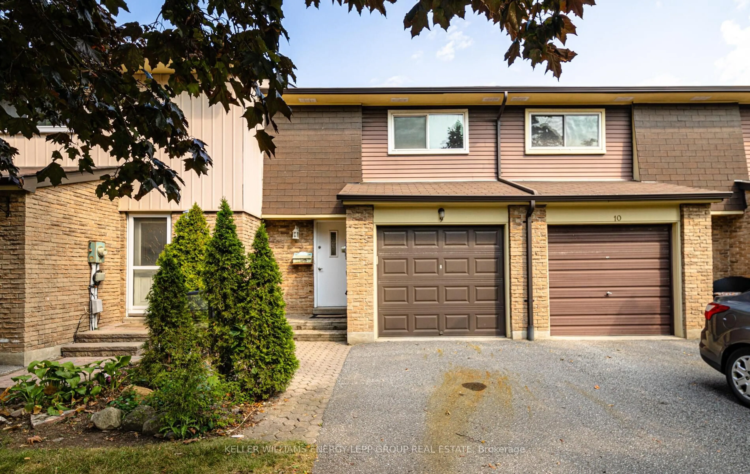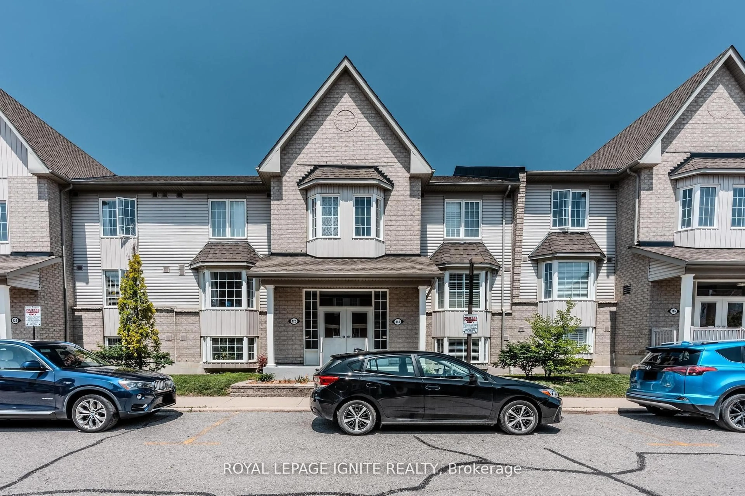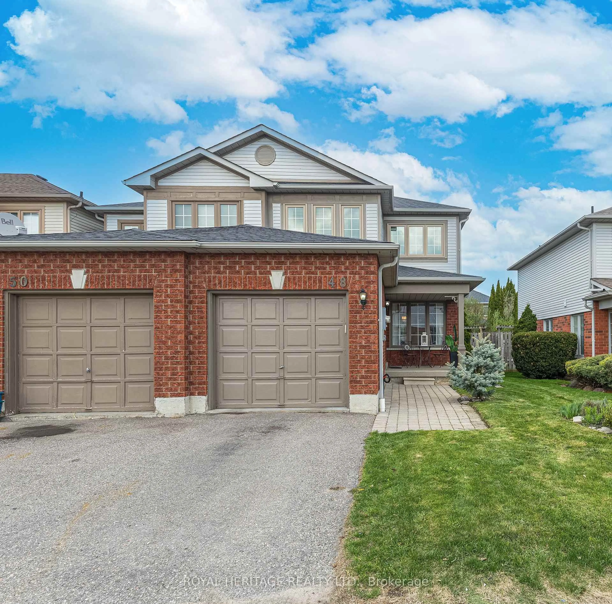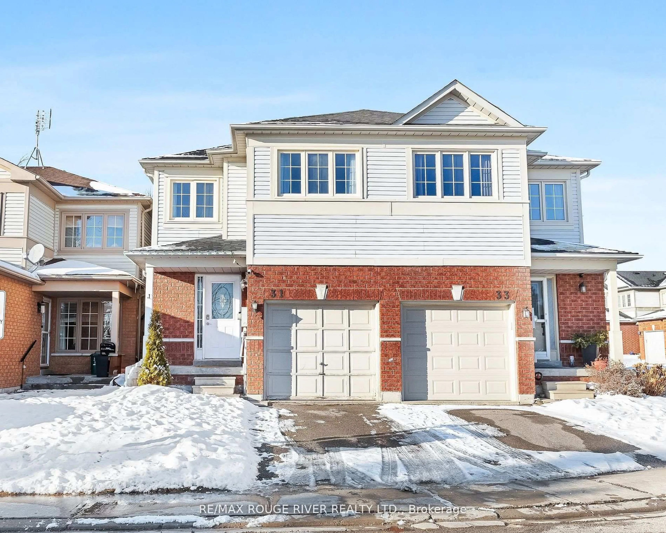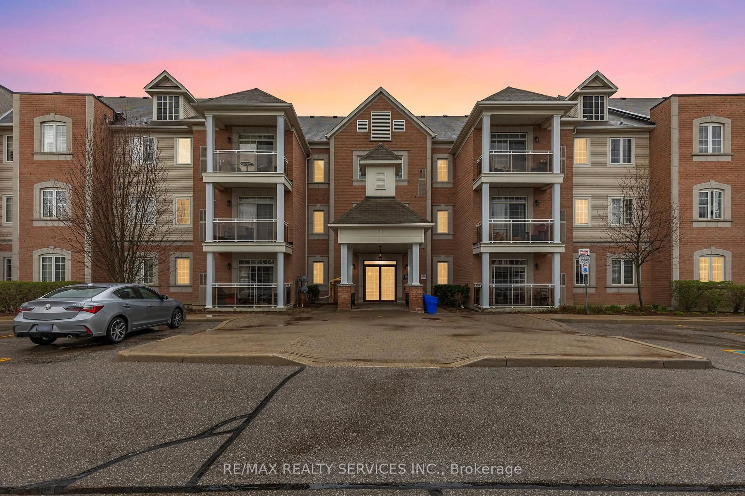340 Watson St St #1209, Whitby, Ontario L1N 9G1
Contact us about this property
Highlights
Estimated valueThis is the price Wahi expects this property to sell for.
The calculation is powered by our Instant Home Value Estimate, which uses current market and property price trends to estimate your home’s value with a 90% accuracy rate.Not available
Price/Sqft$824/sqft
Monthly cost
Open Calculator

Curious about what homes are selling for in this area?
Get a report on comparable homes with helpful insights and trends.
+2
Properties sold*
$620K
Median sold price*
*Based on last 30 days
Description
Welcome to this exceptional two bedroom PENTHOUSE suite proudly owned by its original owner, in the desirable Whitby Shores Community just steps from beautiful Lake Ontario. This rarely available top-floor unit offers 9'' ceilings, Crown molding, Hardwood & Engineered Hardwood floors in many spaces, Granite Counters, Deep Pantry & upgraded uppers. Come see this unique blend of comfort, privacy, and convenience, featuring a spacious layout with a luxurious 5-piece ensuite in the primary bedroom and a well-appointed 4-piece secondary washroom. This coastal charm is perfect for those seeking a relaxed lifestyle. The Yacht Club Condo offers an abundance of amenities including a Library, Entertainment/party room with a Kitchen and Washrooms, 2 Fitness Centers, a Large Swimming Pool, Hot Tub, Sauna and oversized Sun Deck w/ Lounge Chairs & Community BBQs. Enjoy walking distance to the Whitby Marina, Iroquois Park Sports Centre, the renowned Abilities Centre, nearby waterfront trails & overlooking the soccer fields. The area is known for its vibrant community events & family friendly atmosphere. You're also just a short stroll to popular local restaurants like Tim Hortons, Kings Tavern, Eggsmart and enjoy the additional convenience of Scotia Bank, LCBO, Metro and more just minutes to the Go Station, HWY 401 and all the Port of Whitby has to offer.
Property Details
Interior
Features
Main Floor
2nd Br
3.3 x 3.16Double Closet / Large Window
Dining
6.43 x 3.62Combined W/Living / Crown Moulding
Breakfast
2.68 x 2.49W/O To Balcony / Tile Floor / Large Window
Kitchen
2.43 x 1.95Granite Counter / B/I Appliances / Backsplash
Exterior
Features
Parking
Garage spaces 1
Garage type Underground
Other parking spaces 0
Total parking spaces 1
Condo Details
Amenities
Community BBQ, Exercise Room, Indoor Pool, Rooftop Deck/Garden, Recreation Room, Visitor Parking
Inclusions
Property History
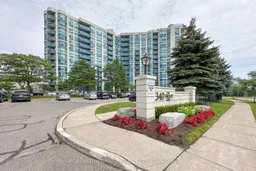 19
19