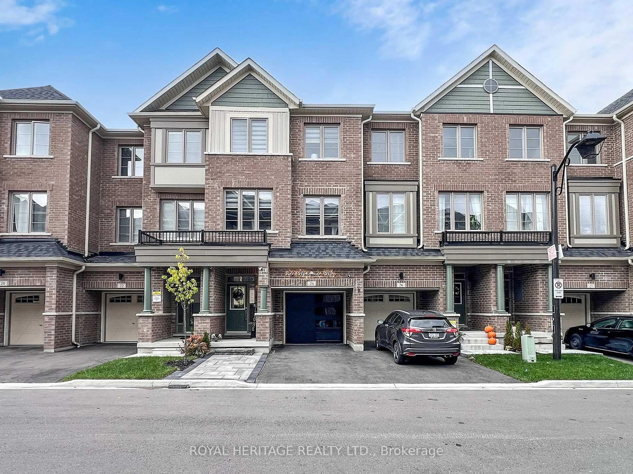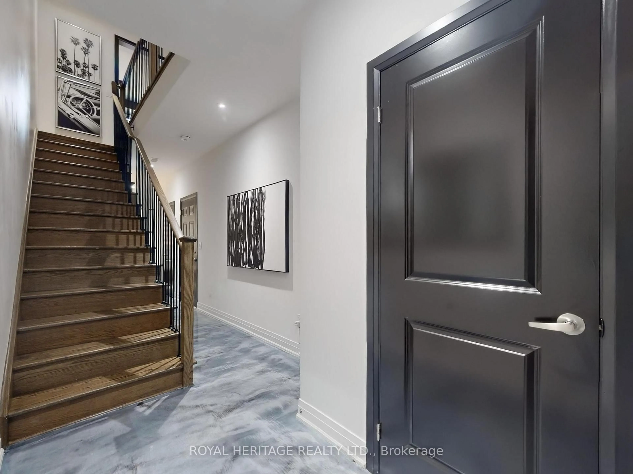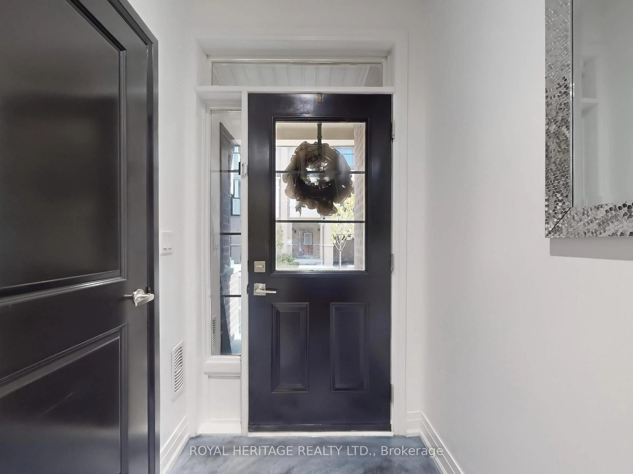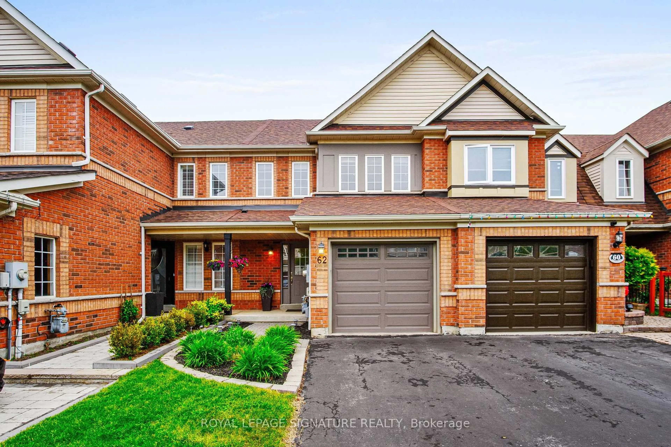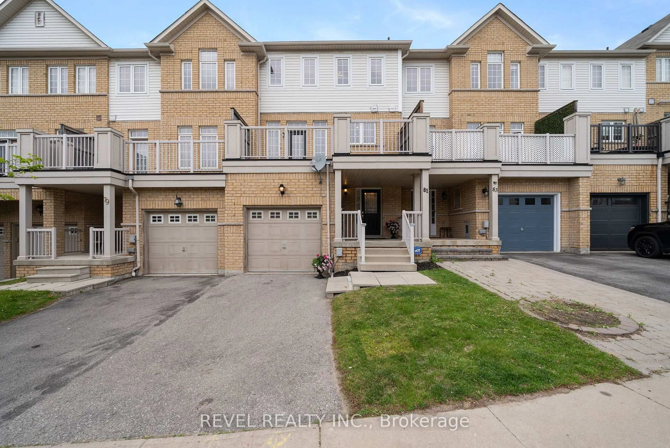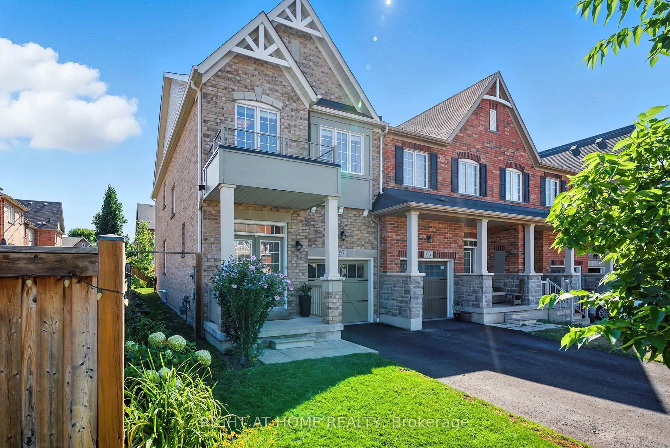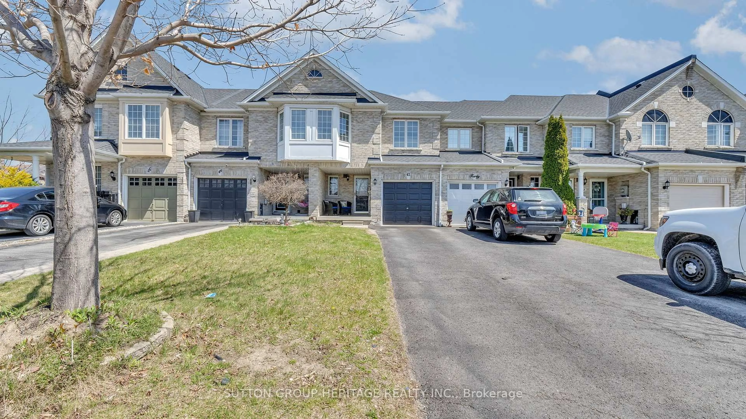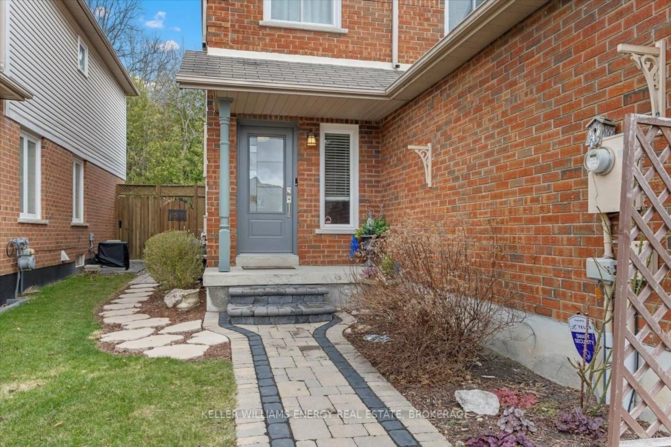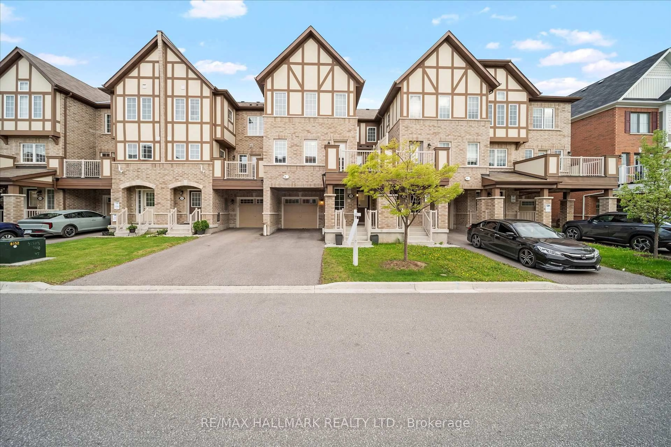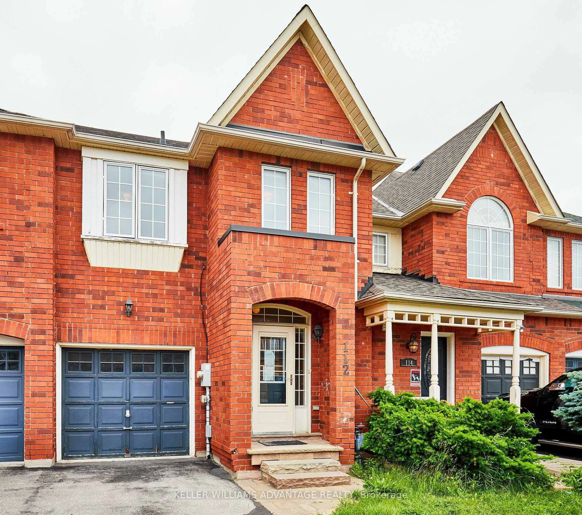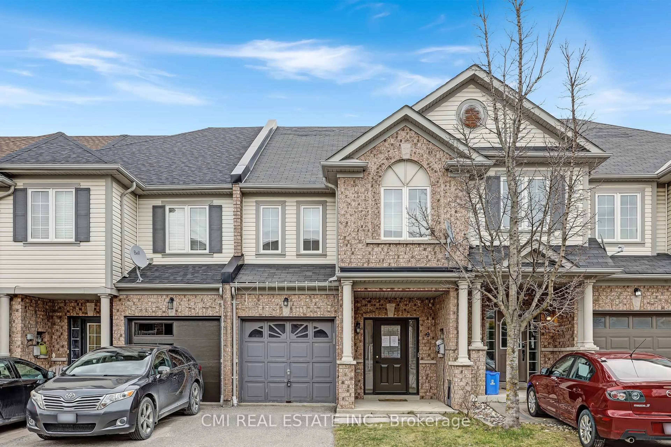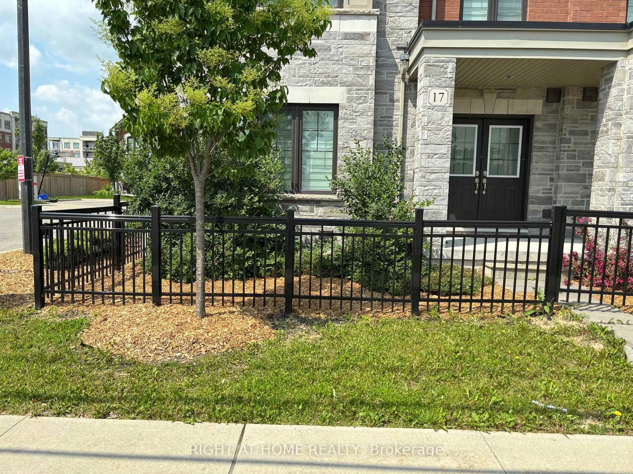24 Waterside Way, Whitby, Ontario L1N 0N1
Contact us about this property
Highlights
Estimated valueThis is the price Wahi expects this property to sell for.
The calculation is powered by our Instant Home Value Estimate, which uses current market and property price trends to estimate your home’s value with a 90% accuracy rate.Not available
Price/Sqft$495/sqft
Monthly cost
Open Calculator

Curious about what homes are selling for in this area?
Get a report on comparable homes with helpful insights and trends.
+5
Properties sold*
$770K
Median sold price*
*Based on last 30 days
Description
Modern. Minimal. Steps from the Lake.This isn't your average starter home.It's a Whitby townhome that actually feels cool to come home to - clean lines, fresh finishes, and just the right amount of personality.You'll notice it from the curb - interlocking stone, bold house numbers, and a private walkout to a low-maintenance backyard made for coffee mornings or low-key BBQ nights. Inside, everything's been thoughtfully updated - hardwood underfoot, statement lighting, and a layout that just flows.The kitchen connects seamlessly to bright living spaces (and yes, there are two balconies). Upstairs, laundry's right where you want it and the bathroom's been fully modernized. On the lower level, built-in shelving and a custom desk space make working from home actually feel organized.Even the garage got the upgrade treatment. Fresh paint, and custom closet systems throughout.You're minutes to downtown Whitby, the lake, and the GO. Easy to live in, easy to lock up and go.For the first-time buyer who's outgrown "basic" - this one just fits.
Property Details
Interior
Features
Upper Floor
Laundry
0.0 x 0.0B/I Shelves
Primary
3.36 x 3.33Closet Organizers / W/O To Deck / 3 Pc Ensuite
2nd Br
3.26 x 32.43Broadloom / Large Window / Closet
3rd Br
2.73 x 2.7Broadloom / Large Window / Closet
Exterior
Features
Parking
Garage spaces 1
Garage type Attached
Other parking spaces 1
Total parking spaces 2
Property History
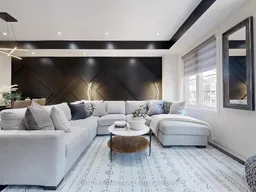 43
43
