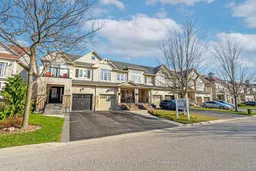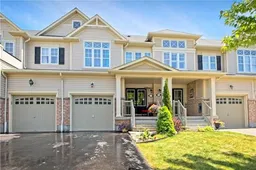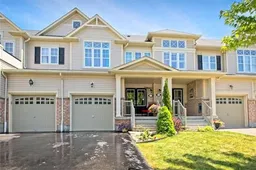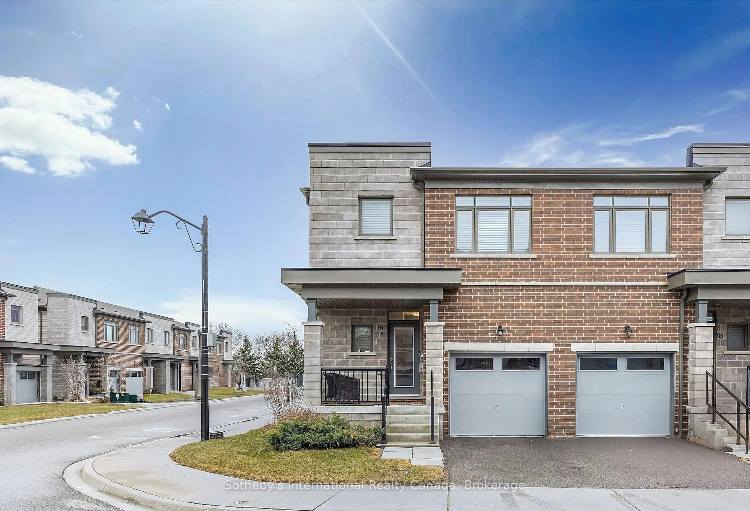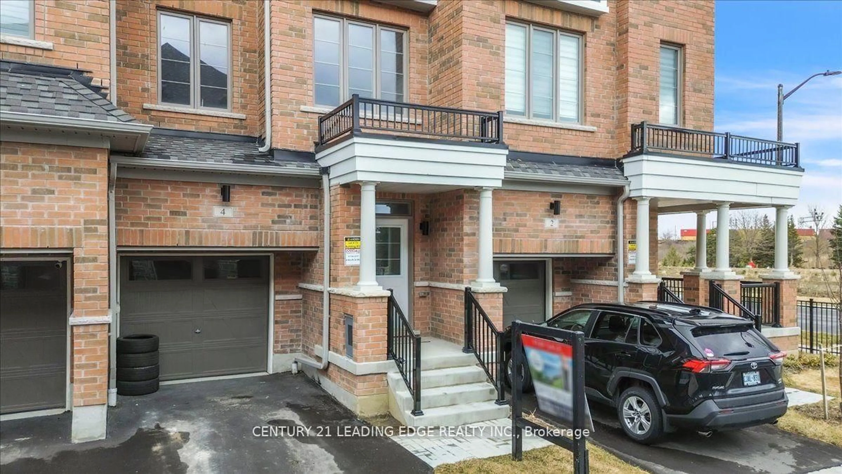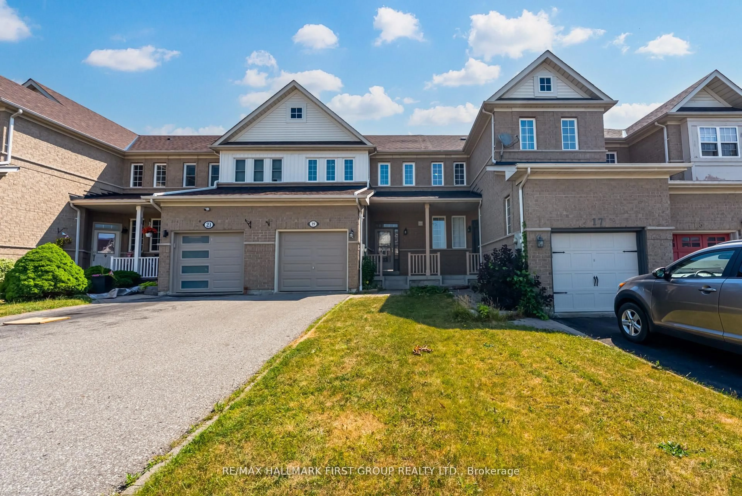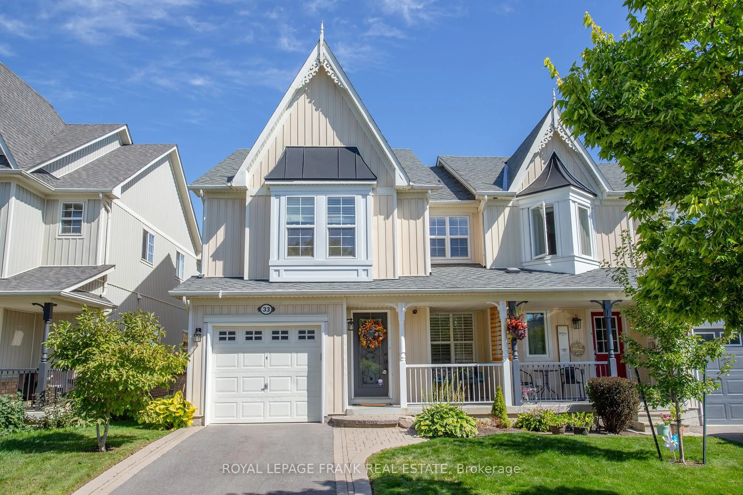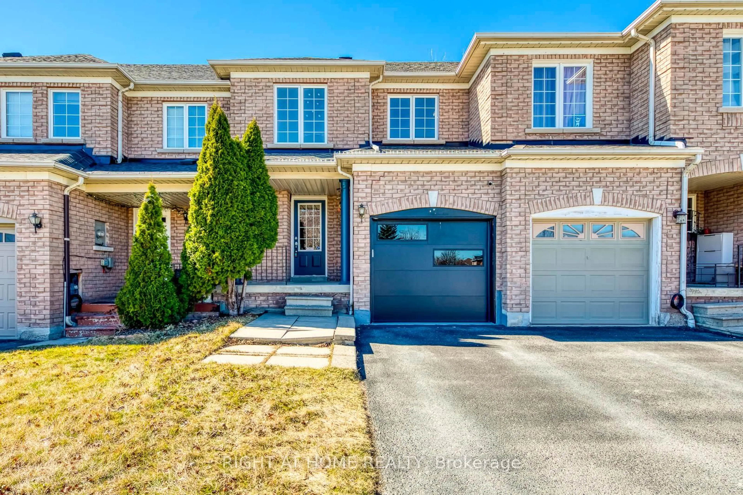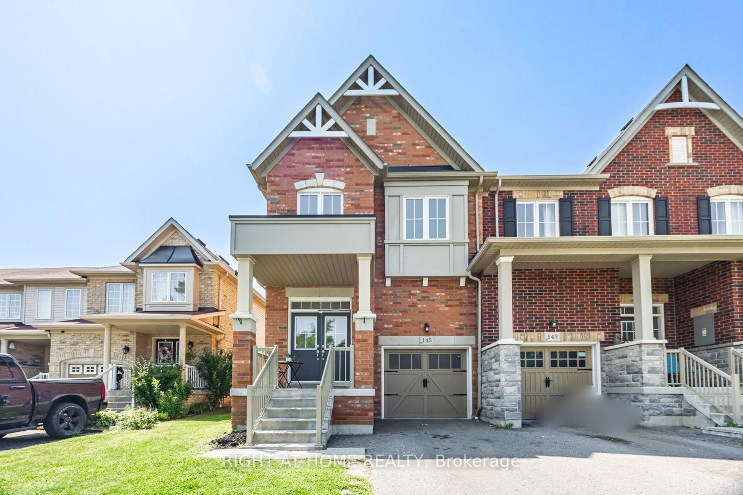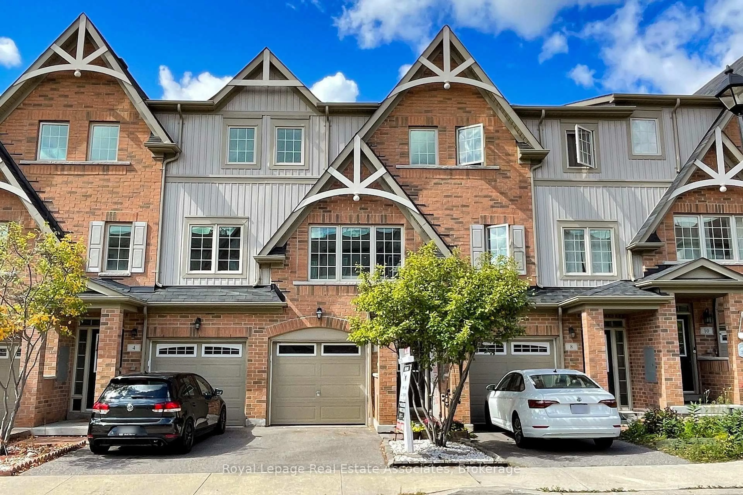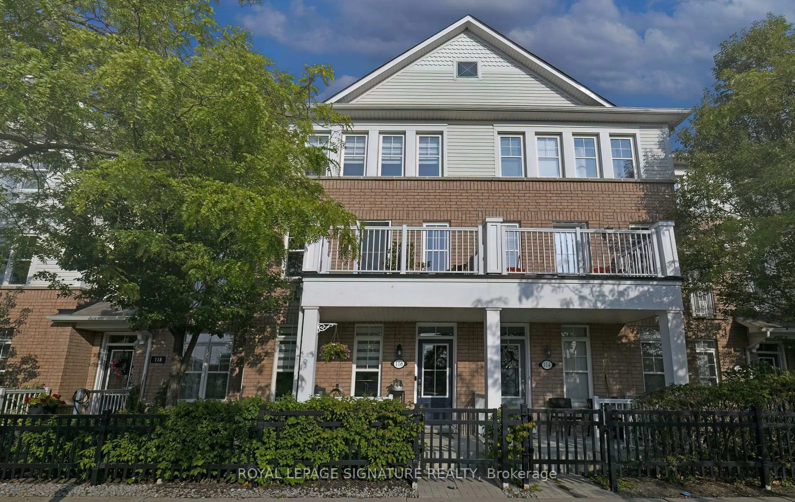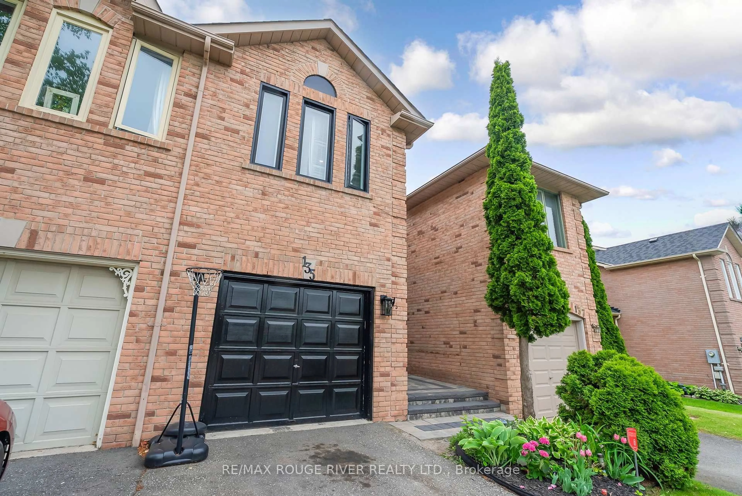Welcome to this beautifully maintained and upgraded freehold townhome nestled in the heart of sought-after Whitby Shores, just steps from the lake, scenic walking trails, top-rated schools, and convenient transit routes. This spacious home offers 3 generous bedrooms, 4 bathrooms, and a professionally finished basement, providing ample living space for families or entertainers alike. The inviting curb appeal begins with an interlocking brick walkway and stylish railings. Inside, you'll find a bright and open-concept layout featuring a large dining area with rich laminate flooring, overlooking both the great room and the gourmet kitchen. The chef's kitchen boasts a massive center island, custom backsplash, stainless steel appliances, and a gas stove, perfect for hosting and everyday living. Enjoy morning coffee in the breakfast area with a walkout to your private, fenced yard and interlocking patio. Upstairs, the oversized primary suite features a walk-in closet and a 4-piece ensuite complete with a soaker tub and separate shower. The additional bedrooms are well-sized with great closet space. The fully finished basement offers a versatile rec room with durable laminate flooring, a modern bathroom with a luxury shower, a laundry room, and plenty of storage. Direct garage access from the home adds everyday convenience. This move-in ready gem is ideally located near the conservation area, major highways, and all the charm and tranquility that Whitby Shores has to offer. Don't miss this incredible opportunity to call it home!
Inclusions: All appliances, electric light fixtures and window coverings. Smart home thermostat, garage door opener, Roof 2010, Windows 2010, Furnace 2010, A/C 2010, Hot Water Tank 2021, Interlock and railings 2021, professionally finished basement with 3 pc bathroom and laundry 2021, backyard interlock 2019, kitchen and front entry floors 2024 Kitchen backsplash 2024,
