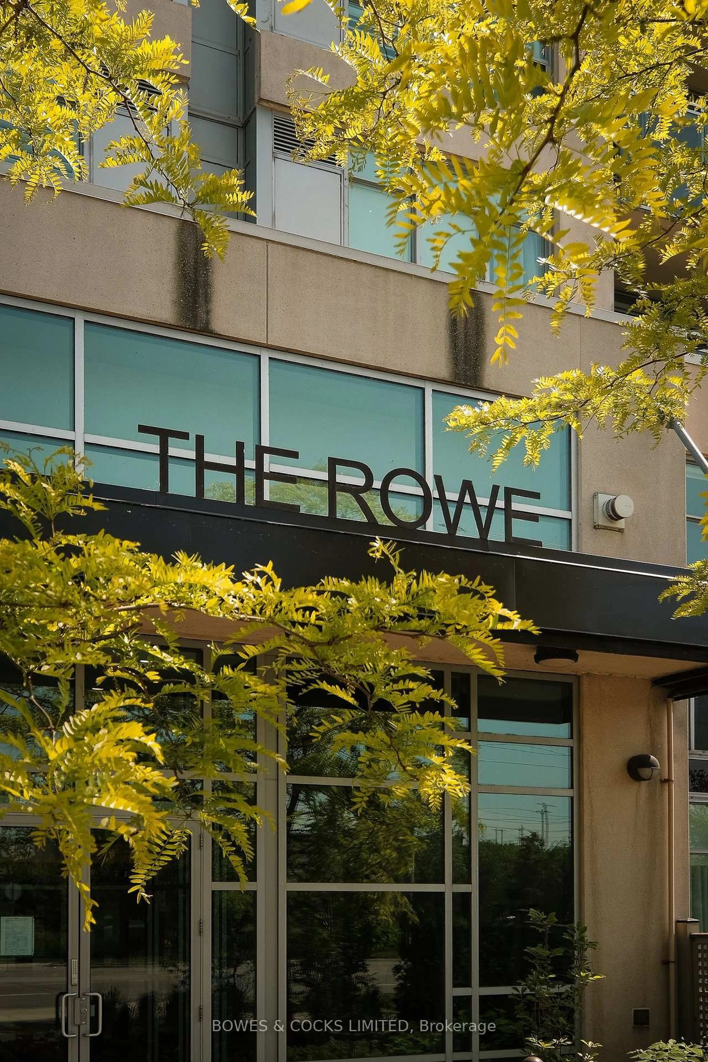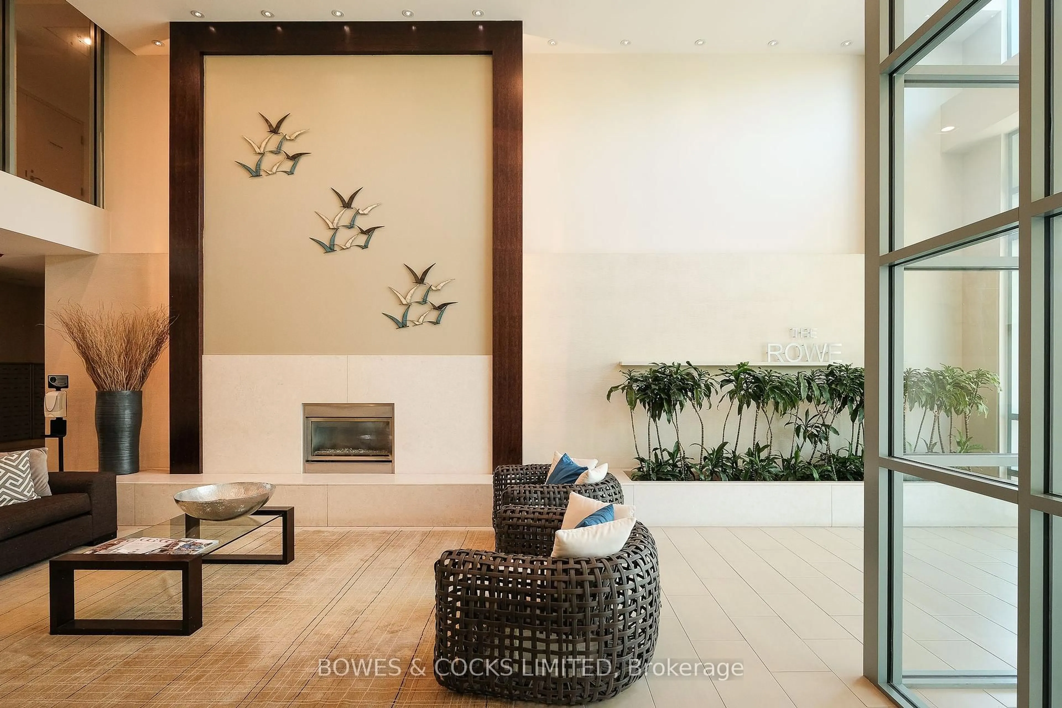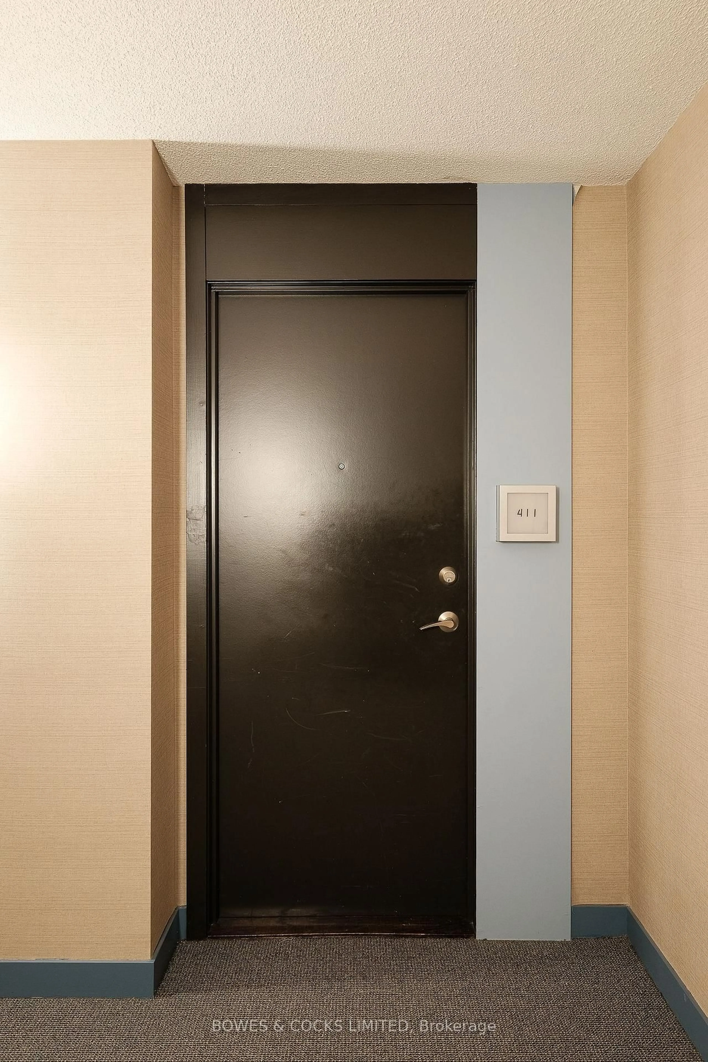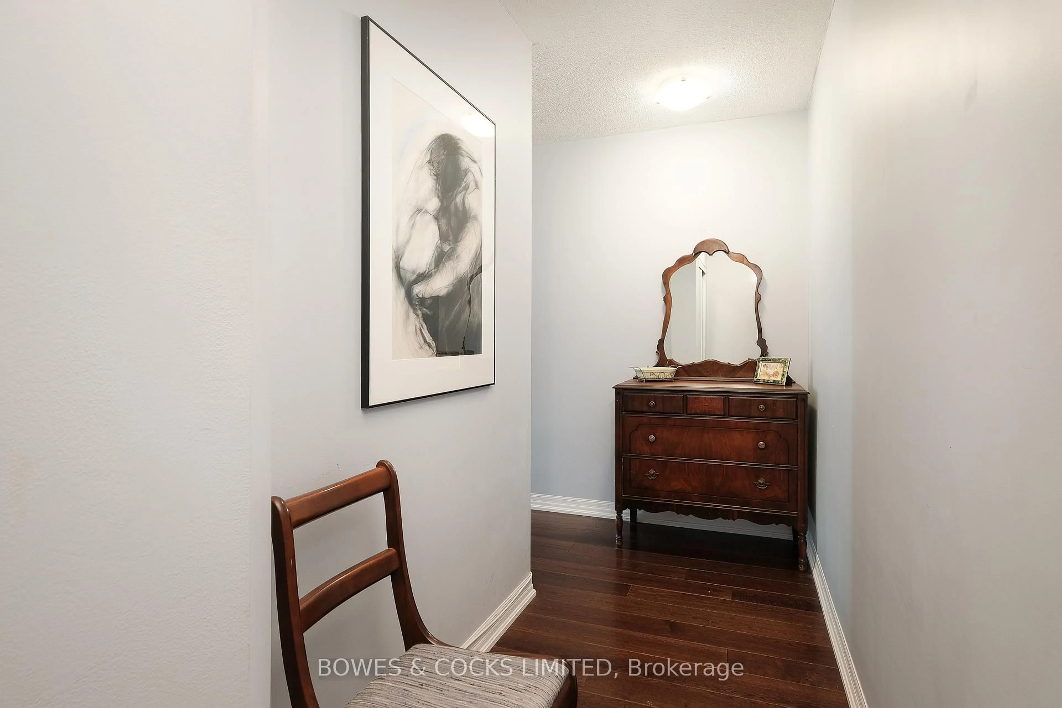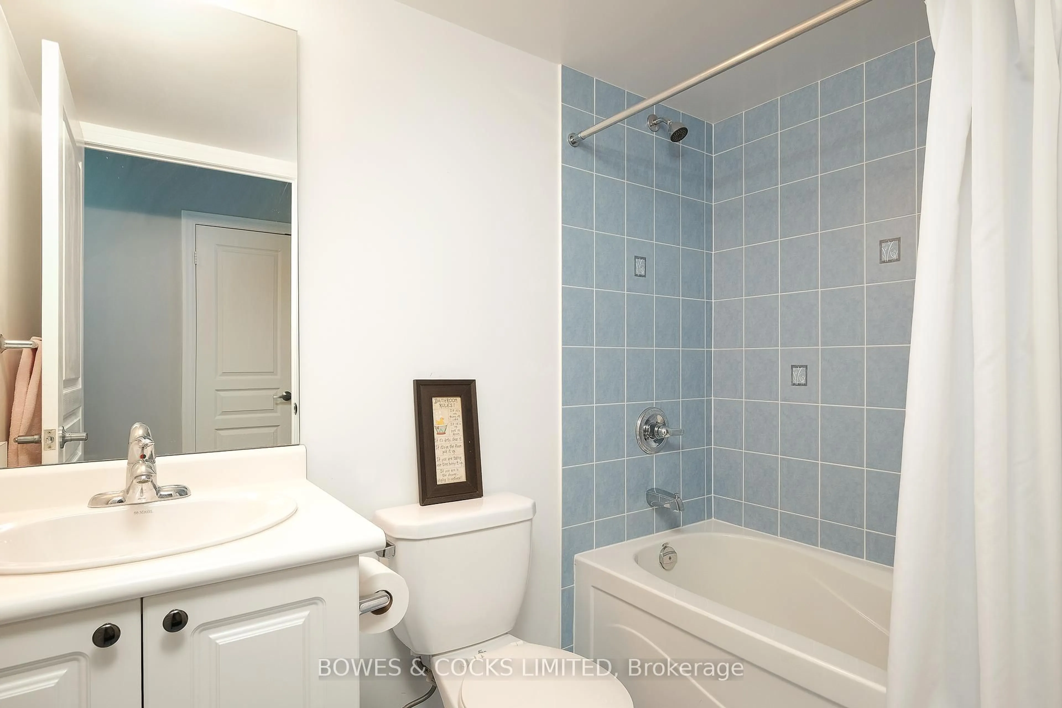1600 Charles St #411, Whitby, Ontario L1N 0G4
Contact us about this property
Highlights
Estimated valueThis is the price Wahi expects this property to sell for.
The calculation is powered by our Instant Home Value Estimate, which uses current market and property price trends to estimate your home’s value with a 90% accuracy rate.Not available
Price/Sqft$686/sqft
Monthly cost
Open Calculator

Curious about what homes are selling for in this area?
Get a report on comparable homes with helpful insights and trends.
+8
Properties sold*
$570K
Median sold price*
*Based on last 30 days
Description
Tucked in the heart of the Port of Whitby, this beautifully designed 2-bedroom, 2-bath condo offers stunning, open-concept living. Steps from the waterfront, scenic trails, the GO Train, and quick access to the 401 convenience and leisure are always within reach. This corner unit features not one, but two expansive balconies enjoy morning coffee with the sunrise and unwind in the evening with stunning sunset views. The kitchen is functional and stylish, offering ample counter space, generous cabinetry, and a breakfast bar that opens to the main living area ideal for entertaining or casual living. Sunlight pours in through wall-to-wall windows, highlighting the warmth of the rich hardwood flooring throughout. The spacious primary bedroom includes its own balcony, a walk-in closet, and a private 3-piece ensuite. The welcoming foyer offers just the right amount of space for guests to arrive and feel at home. Living at The Rowe means access to exceptional amenities: a rooftop patio, indoor spa pool, fitness centre, party and games rooms, guest suites, and concierge service all designed to make life a little easier, and a lot more enjoyable. An owned underground parking space is included. Just move in, unpack, and start living the lifestyle you've been waiting for!
Property Details
Interior
Features
Main Floor
2nd Br
3.24 x 3.12Double Closet / Window
Living
5.3 x 3.88Open Concept / Combined W/Dining
Dining
5.3 x 3.88W/O To Balcony / Combined W/Living
Kitchen
2.44 x 3.25Breakfast Bar / Open Concept / O/Looks Living
Exterior
Features
Parking
Garage spaces -
Garage type -
Total parking spaces 1
Condo Details
Inclusions
Property History
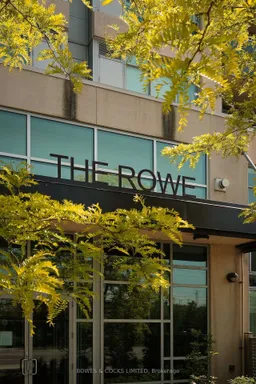 35
35