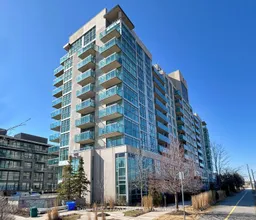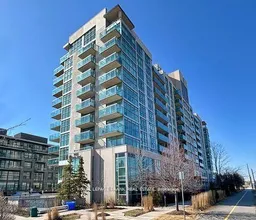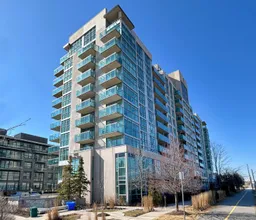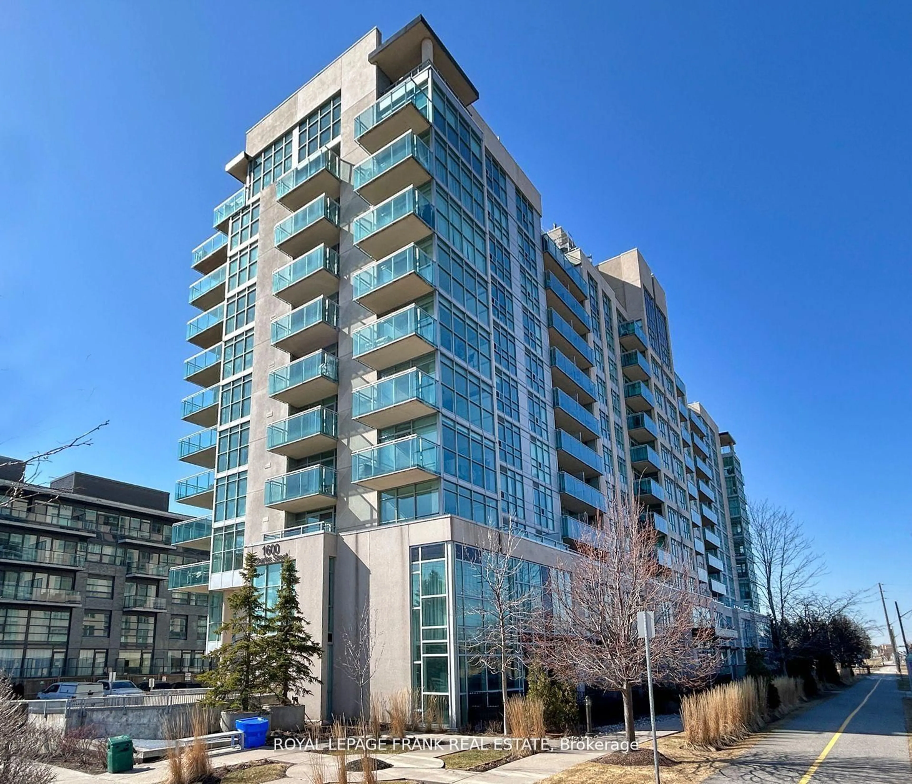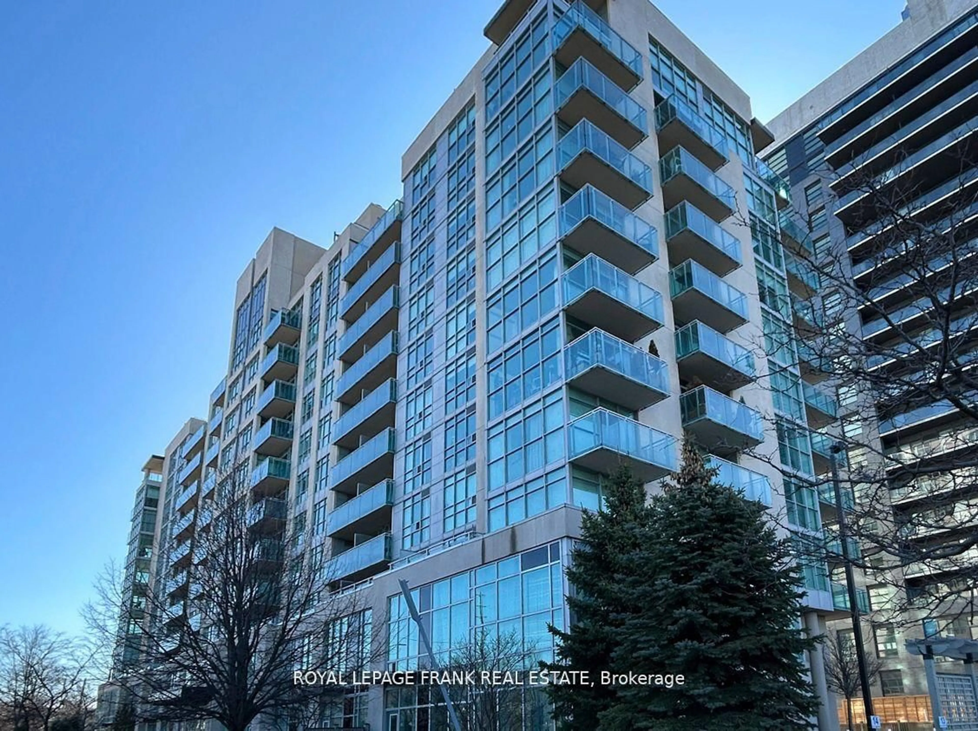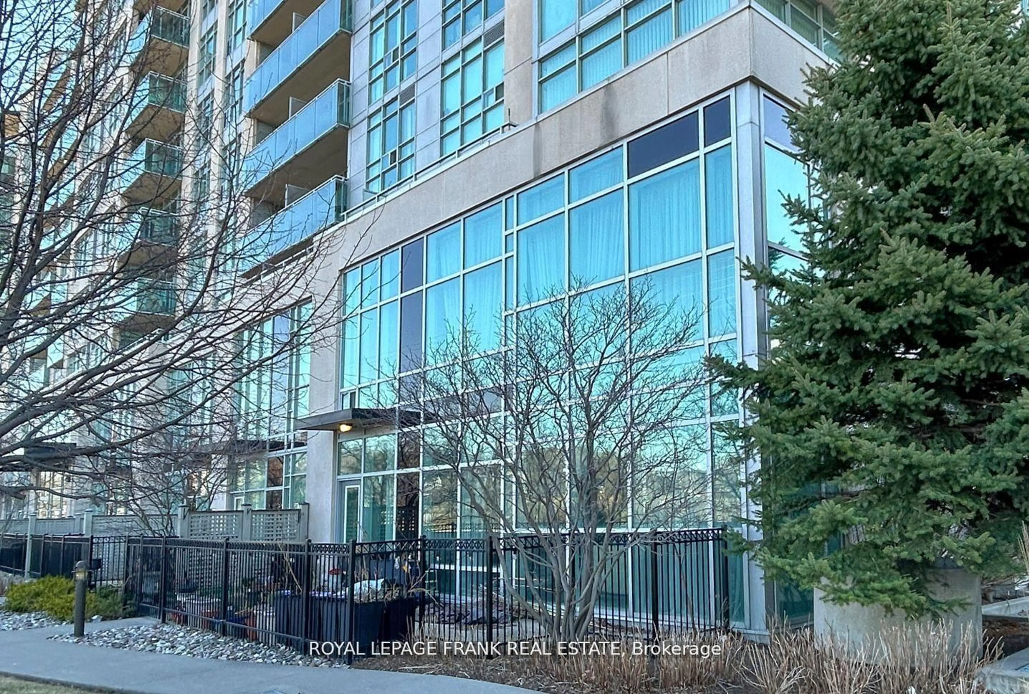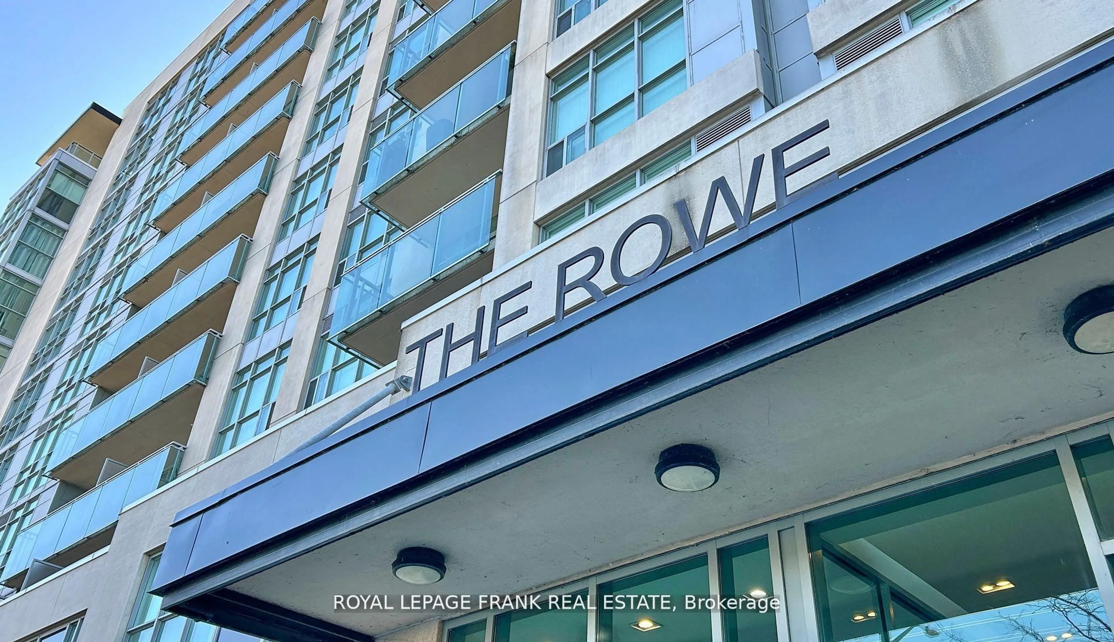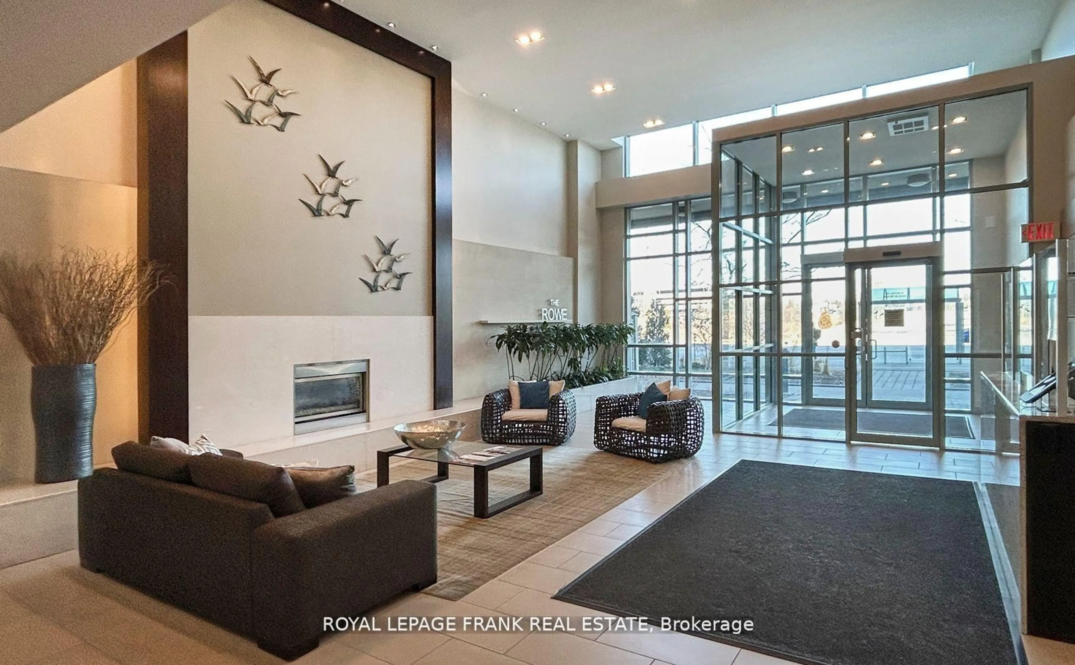1600 Charles St #101, Whitby, Ontario L1N 0G4
Contact us about this property
Highlights
Estimated valueThis is the price Wahi expects this property to sell for.
The calculation is powered by our Instant Home Value Estimate, which uses current market and property price trends to estimate your home’s value with a 90% accuracy rate.Not available
Price/Sqft$462/sqft
Monthly cost
Open Calculator

Curious about what homes are selling for in this area?
Get a report on comparable homes with helpful insights and trends.
+8
Properties sold*
$570K
Median sold price*
*Based on last 30 days
Description
Welcome to Unit 101 in The Rowe Building located at 1600 Charles Street in Whitby. This Executive Suite is 'One of a Kind' and offers luxury living at its finest with a blend of sophistication, comfort and convenience. Interior Features include; 2 Bedrooms and 3 Bathrooms, Spacious Layout with an Open Concept floor plan. Amazing 20 Feet ceilings in the living room. Premium finishes throughout the home. Gourmet Kitchen with walk out to the paved Patio. Enjoy the vibrant community and all that Whitby has to offer. Conveniently located across from the Whitby Go Station -you can take a walk down the waterside trails that leads to the Whitby Marina and Lakefront. Short distance to many amenities including the Recreation Centre, Highway 401, Parks, Ice Rink, Restaurants and Shops. The Building has exceptional amenities including Indoor Pool, Fitness Centre, Rooftop Terrace, with Party Room for hosting events, and a Car Wash Facility. This Executive Suite at 1600 Charles Street is not just a residence; its a lifestyle of luxury and comfort. Please Note: Pictures on listing using staging, but not staged at Unit.
Property Details
Interior
Features
2nd Floor
Foyer
6.2 x 1.1Primary
3.5 x 3.2W/I Closet / Ensuite Bath / Laminate
2nd Br
3.8 x 3.8Double Closet / Laminate / West View
Exterior
Parking
Garage spaces -
Garage type -
Total parking spaces 2
Condo Details
Amenities
Concierge, Exercise Room, Games Room, Gym, Party/Meeting Room, Elevator
Inclusions
Property History
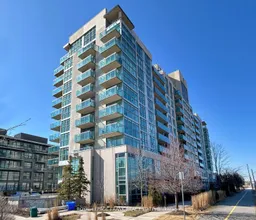 40
40