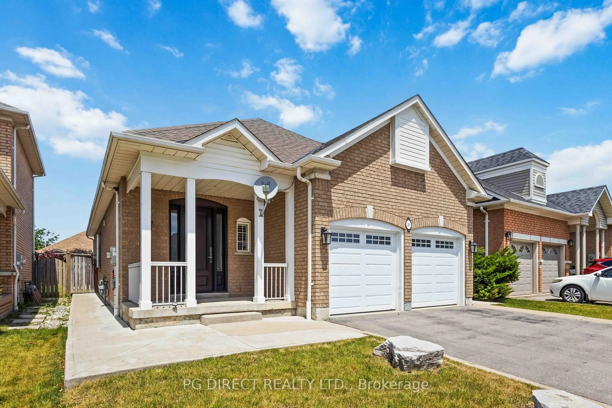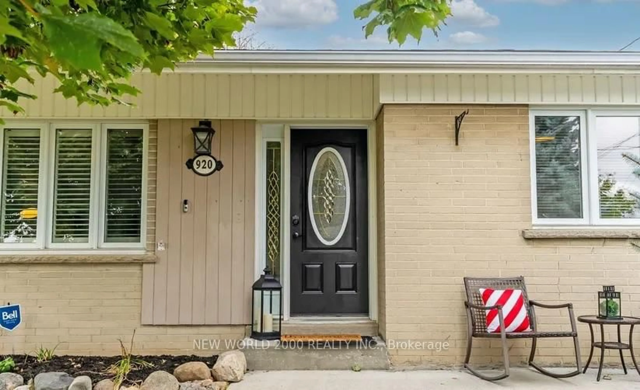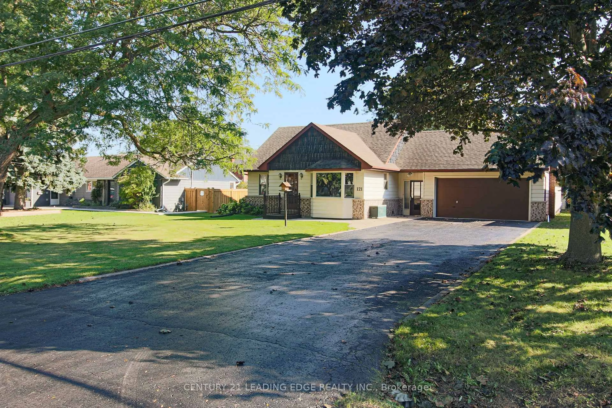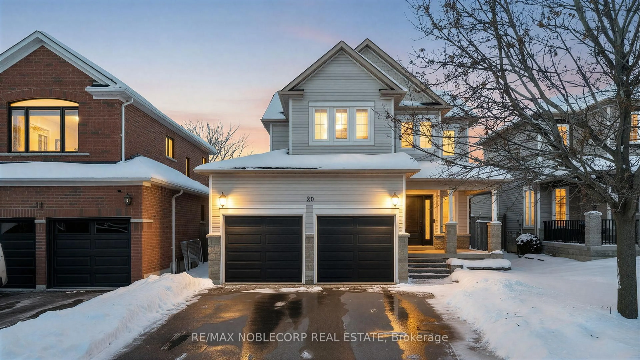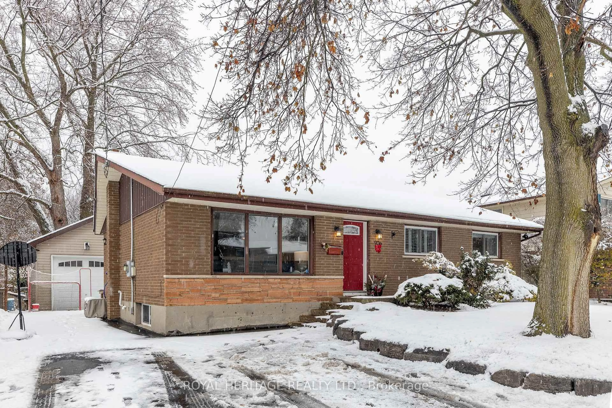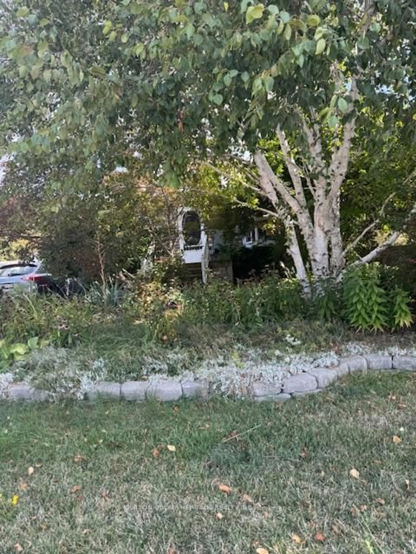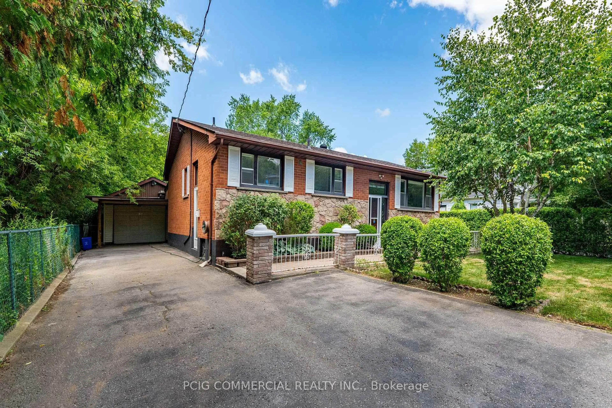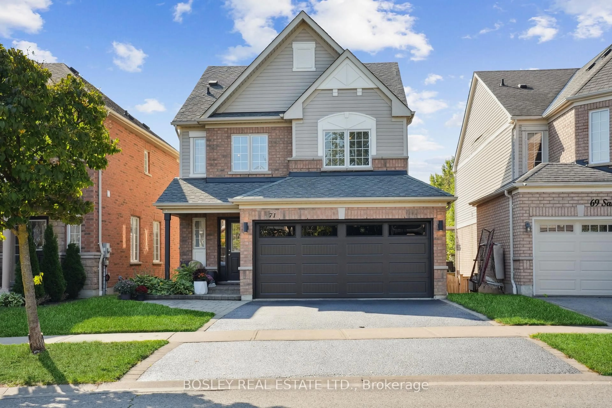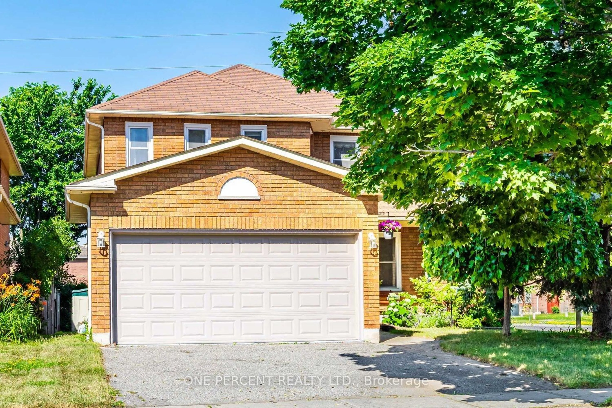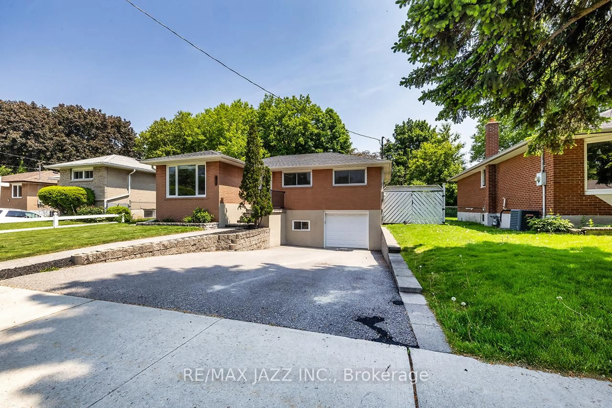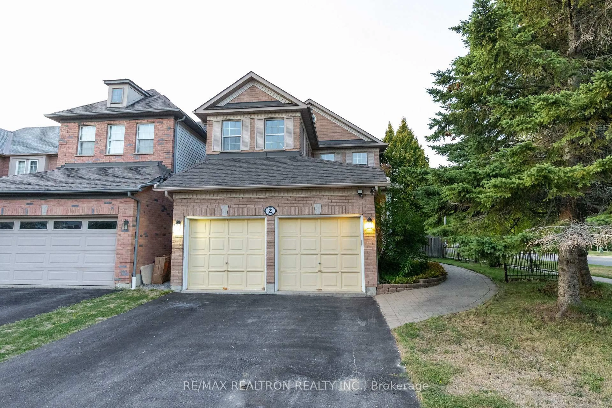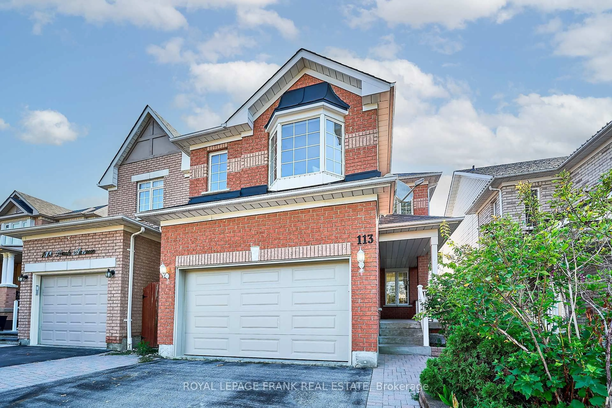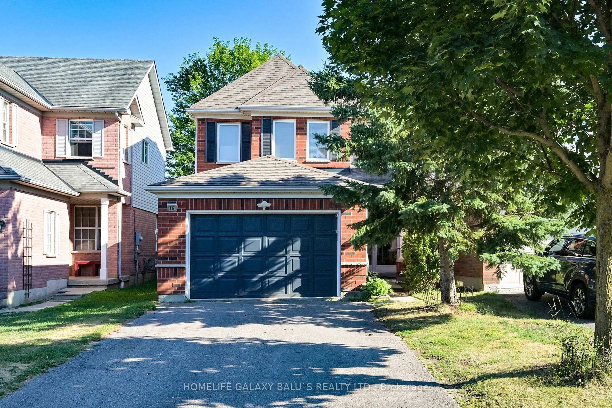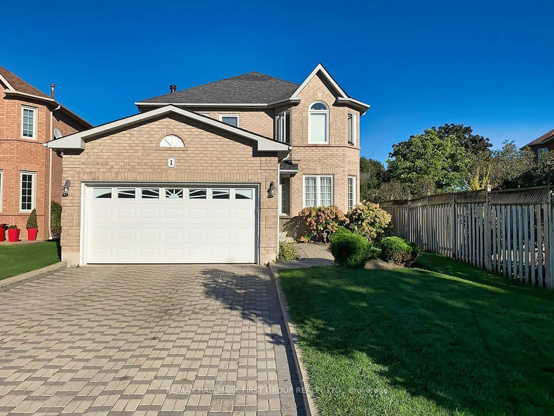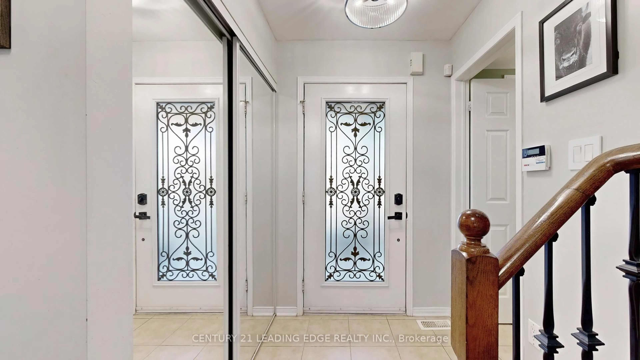OFFERS ANYTIME! Attention First-time Home Buyers & Investors! Introducing 129 Bell Drive on one the prettiest streets in Whitby's Highly Sought after West Lynde Neighbourhood. This Well maintained home sits on a rarely offered 50 by 184 Oversized lot that Features a massive 20 by 40 Foot Heated Lap pool, Multiple Seating areas and lots of yard for the kids to run around in! This home has many updates including: new Engineered Harwood Floors, VInyl Flooring & Pool Pump (2024), Pool Liner, Patio & Furnace (2023), Deck (2022), Pool Heater, Central Air, New Front Door, Garage Door & Window Coverings (2021), Fence & Garage Door (2021) Pool Winter Cover, Shed, Front Rec Room Window & Bow Window (2019), Roof (2009), Driveway & Patio Doors (2005) & Attic Insulation (2000). This home is close to Shops, Restaurants, Schools, Parks, Public Transit Lines, Whitby GO Station and has easy access to both the 401 & Hwy 412 for those commutes to work. This home just needs your personal touches to make it your own!
Inclusions: Home has Updated Electrical Panel with 125 AMP Service and is wired for a Home Car Charger in the Garage. Natural Gas Hook-Up for BBQ on Deck.
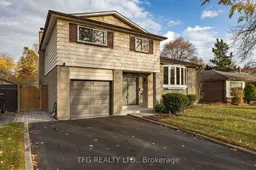 40
40

