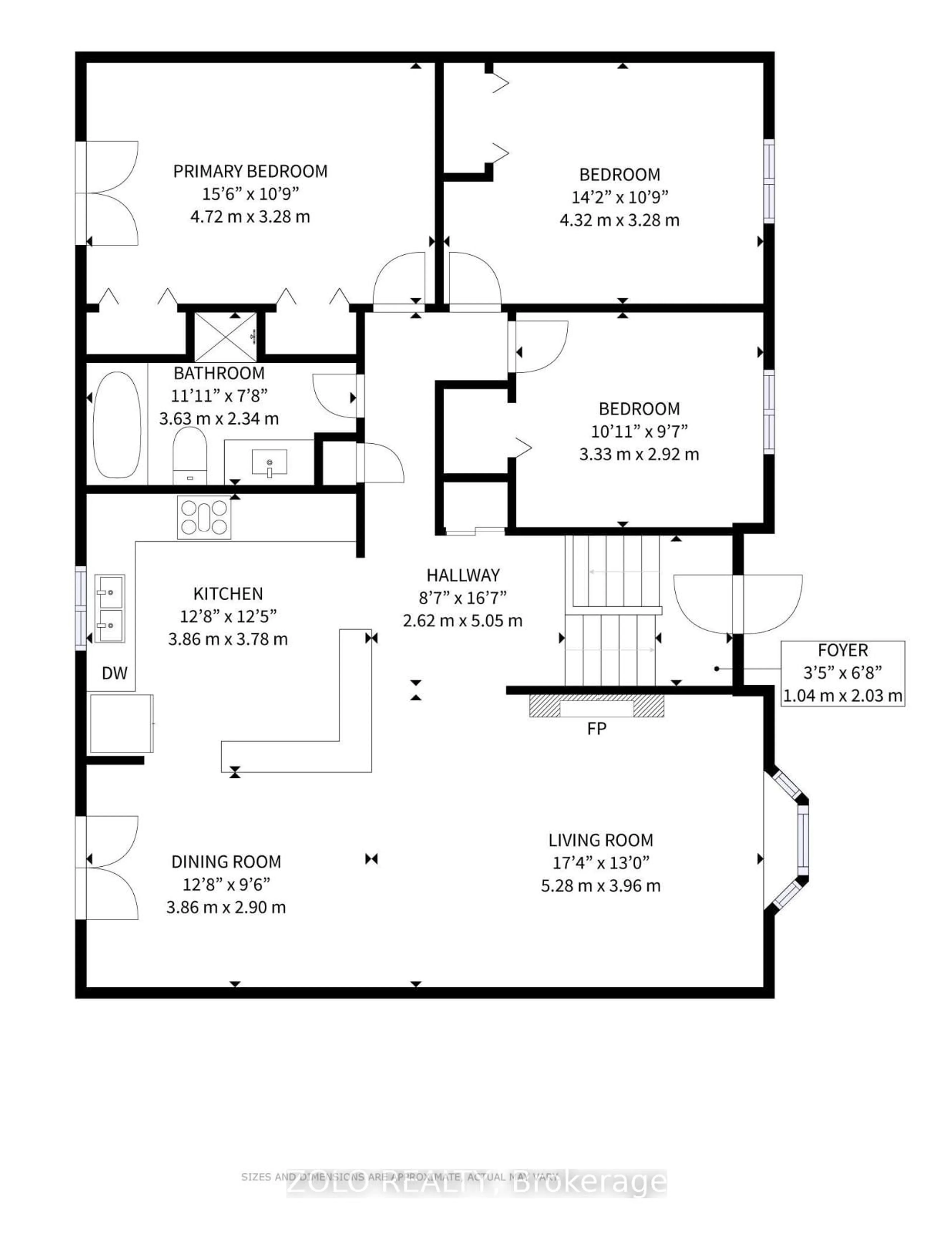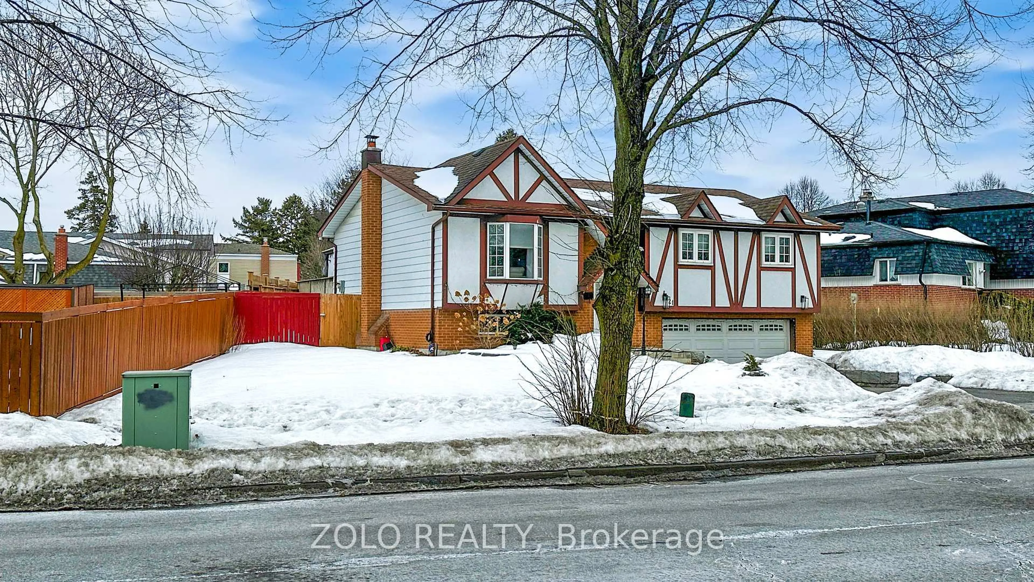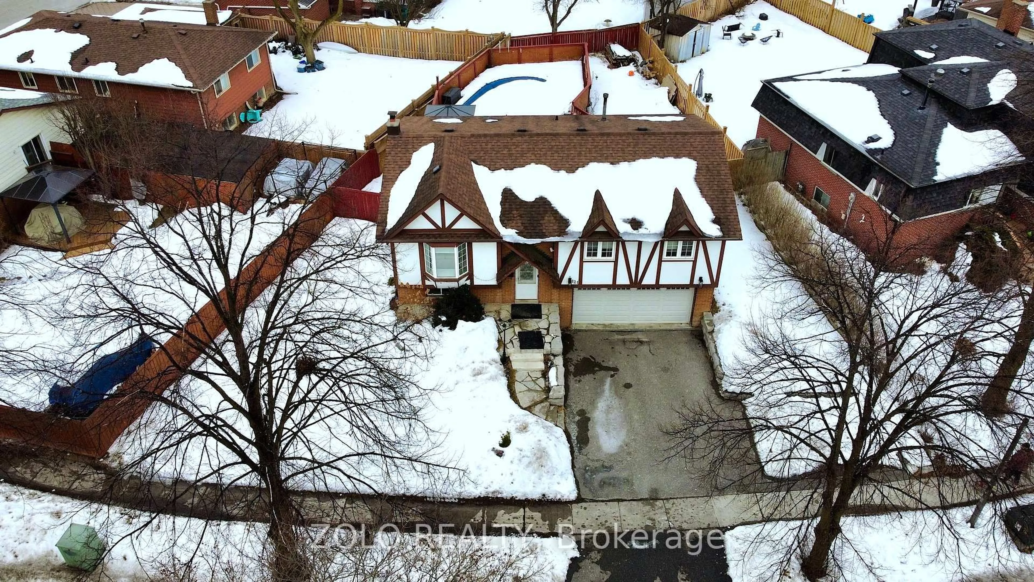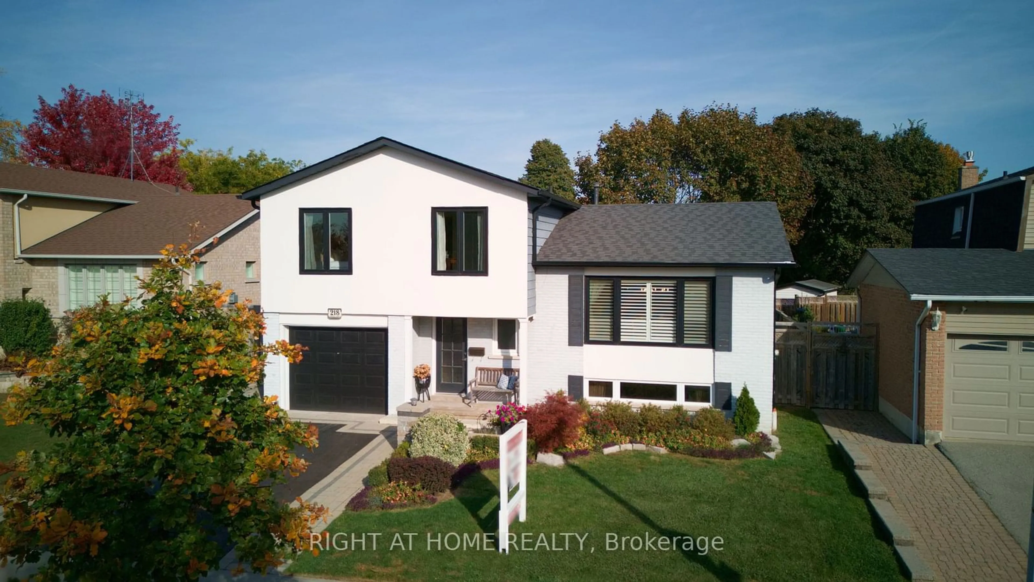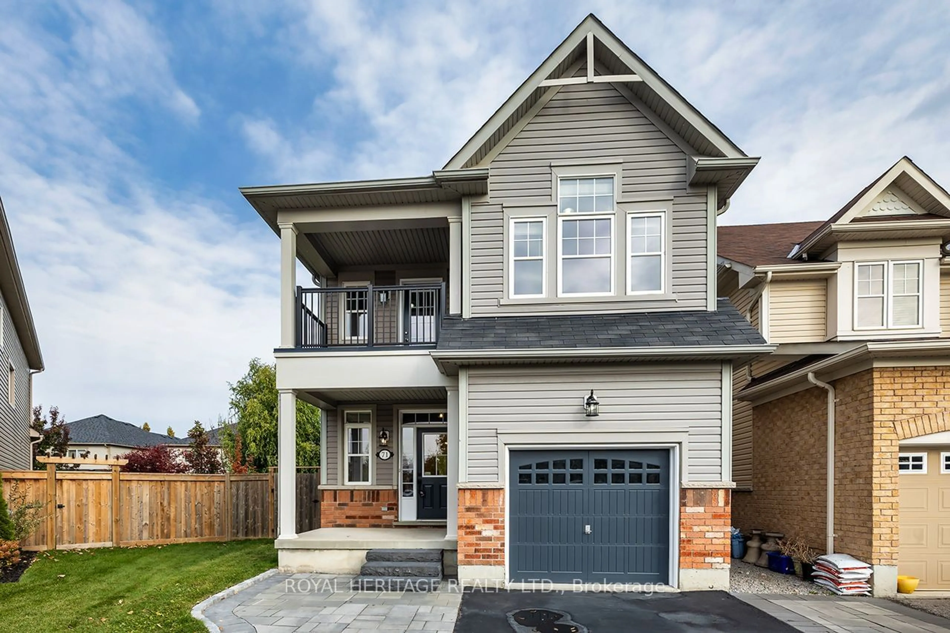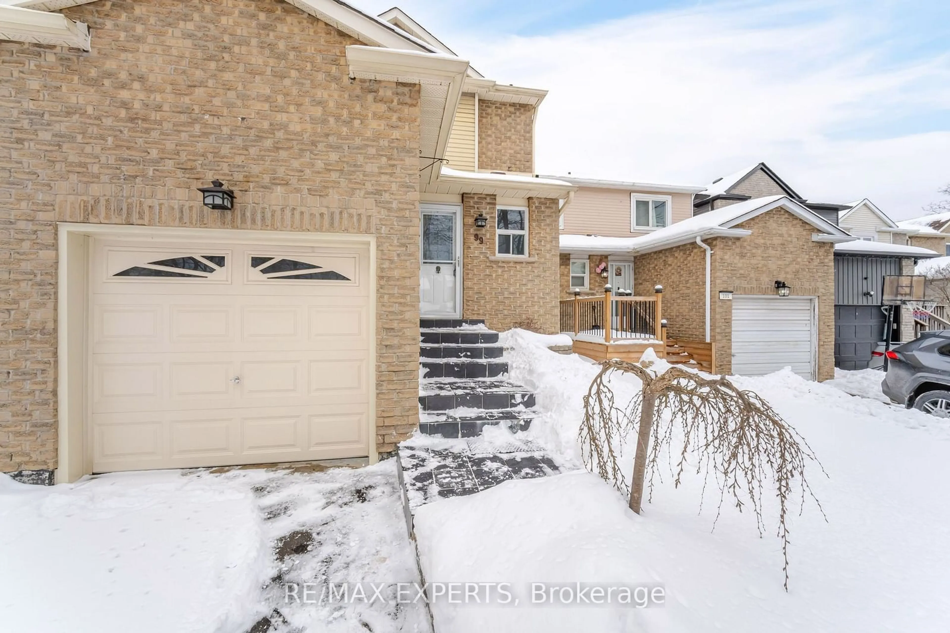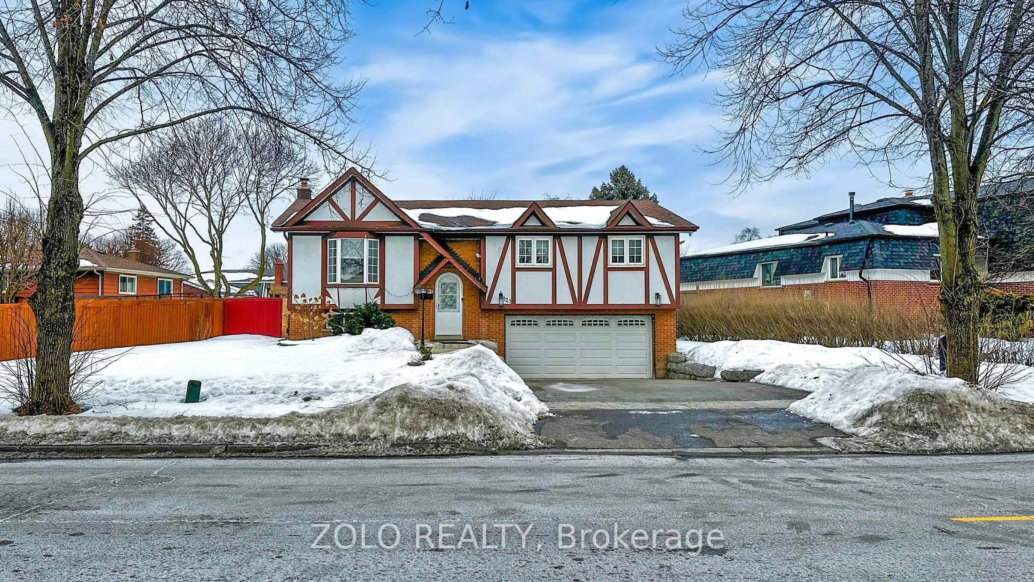
121 Michael Blvd, Whitby, Ontario L1N 5Y5
Contact us about this property
Highlights
Estimated ValueThis is the price Wahi expects this property to sell for.
The calculation is powered by our Instant Home Value Estimate, which uses current market and property price trends to estimate your home’s value with a 90% accuracy rate.Not available
Price/Sqft$707/sqft
Est. Mortgage$3,857/mo
Tax Amount (2024)$5,255/yr
Days On Market28 days
Total Days On MarketWahi shows you the total number of days a property has been on market, including days it's been off market then re-listed, as long as it's within 30 days of being off market.42 days
Description
This well-maintained 3+1 bedroom detached raised bungalow featuring a double garage and a broad frontage on a generous lot. Located in a quiet neighborhood, this home offers an open concept layout with three bedrooms and an updated 4-piece bathroom. The dining area opens onto a large deck equipped with a gazebo and a pool with a new pump. Recent upgrades include the kitchen backsplash, new garbage disposal(2025), pot lights, complete flooring, new air conditioning (late 2023), new furnace(late 2023), and fence with gates on both sides.The lower floor offers multiple entry points from both the main floor and the garage. It includes a flexible bedroom and living area with a large window and a convenient powder room. A spacious unfinished area offers the potential to add a kitchenette and a full washroom for enhanced functionality. This property is ideal for multigenerational families and investors, with the potential to add an in-law suite or a second lower unit, a feature well-suited to raised bungalows. The garage is DIY-friendly and equipped with HVAC vents, making it perfect for a workshop. It is conveniently located near schools, parks, recreational facilities, and offers easy access to highways 401, 412, 407, Durham Transit, and GO Transit.
Property Details
Interior
Features
Main Floor
Living
3.96 x 5.28Laminate / Bay Window / Electric Fireplace
Dining
3.86 x 2.9W/O To Deck / Laminate
Br
4.72 x 3.27W/O To Deck / Laminate / Double Closet
Br
4.32 x 3.28Laminate
Exterior
Features
Parking
Garage spaces 2
Garage type Built-In
Other parking spaces 3
Total parking spaces 5
Property History
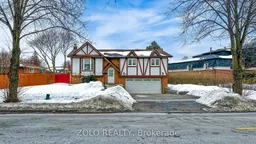 42
42
Get up to 1% cashback when you buy your dream home with Wahi Cashback

A new way to buy a home that puts cash back in your pocket.
- Our in-house Realtors do more deals and bring that negotiating power into your corner
- We leverage technology to get you more insights, move faster and simplify the process
- Our digital business model means we pass the savings onto you, with up to 1% cashback on the purchase of your home
