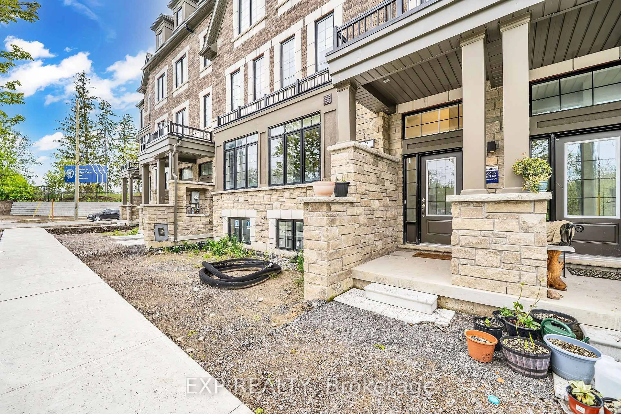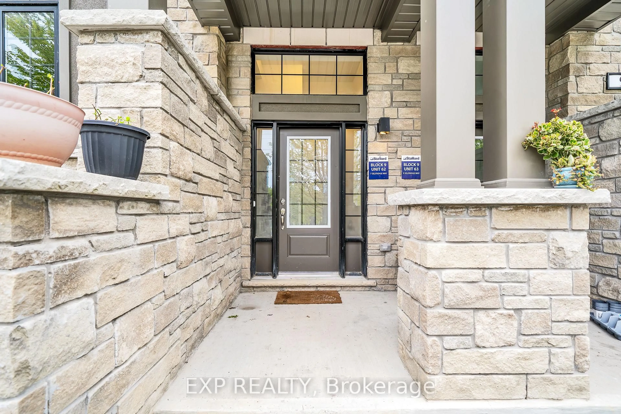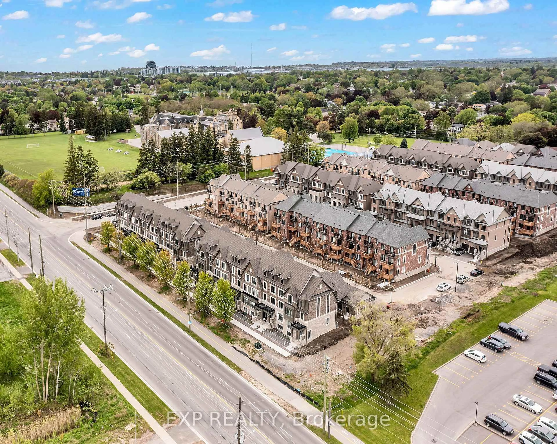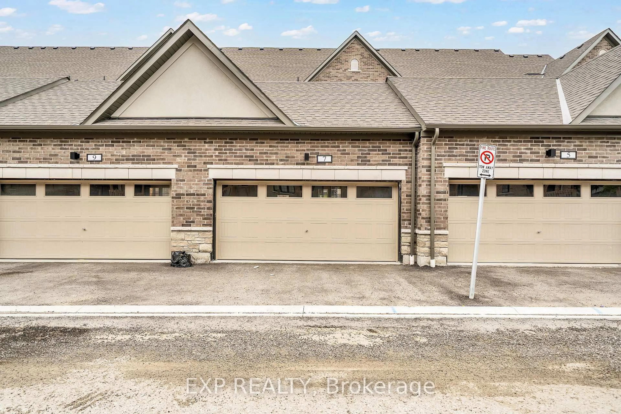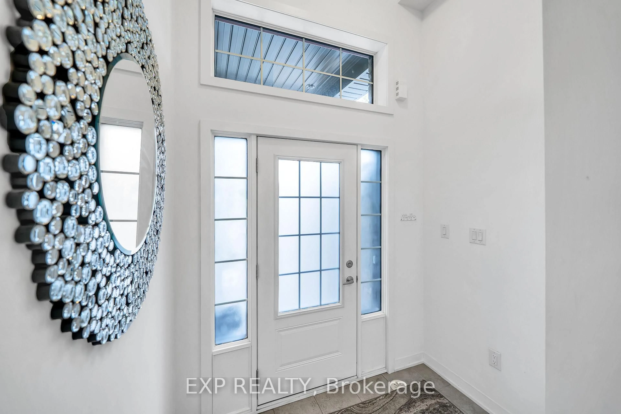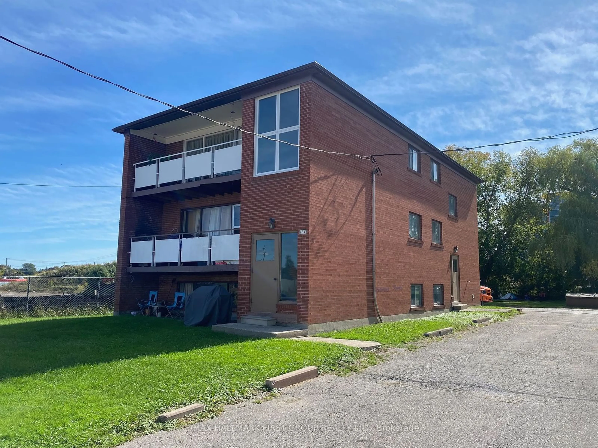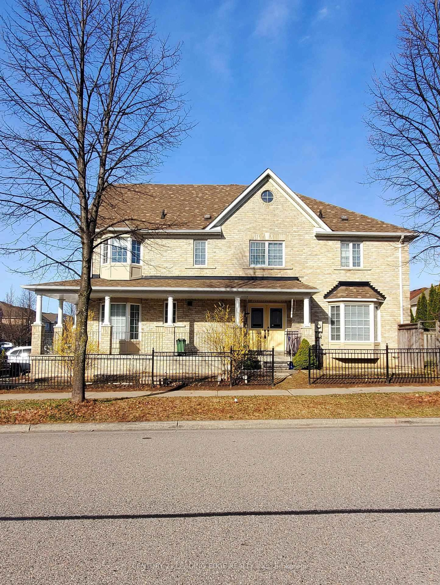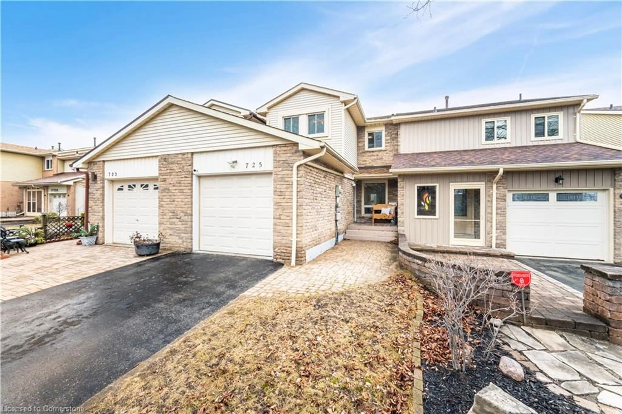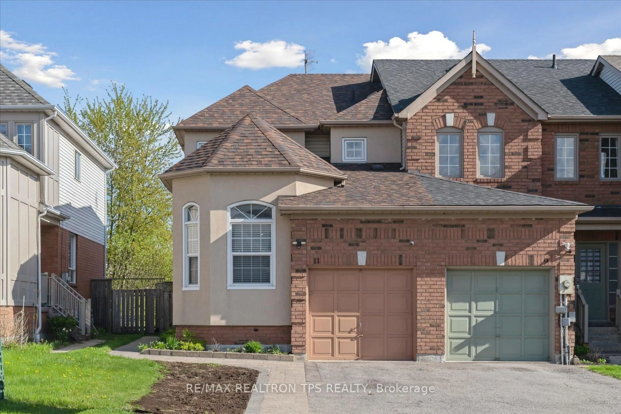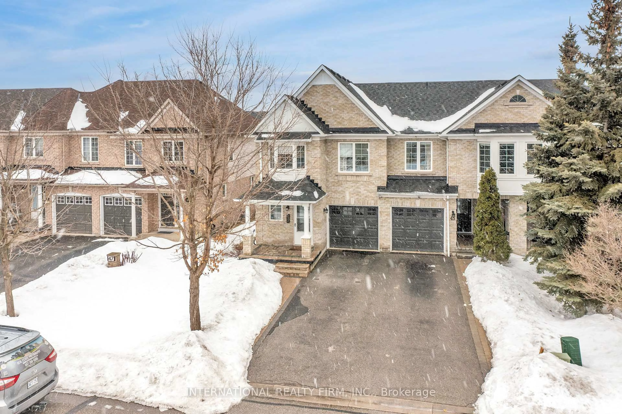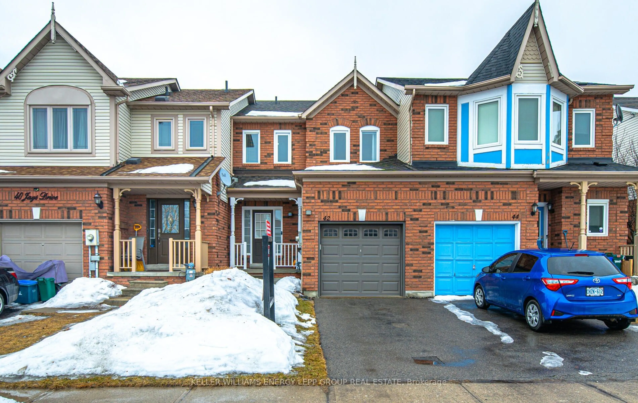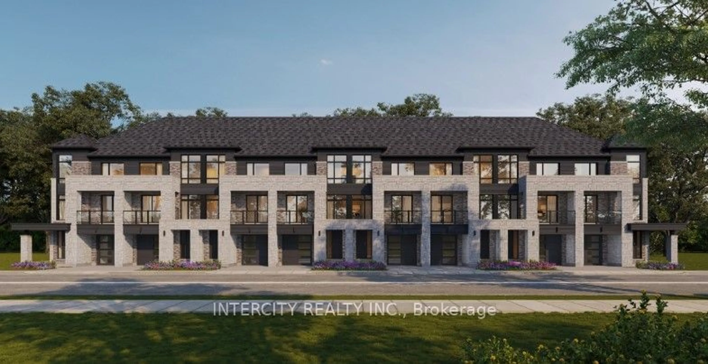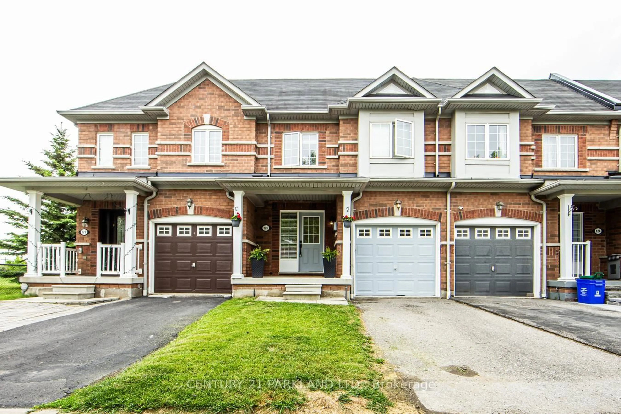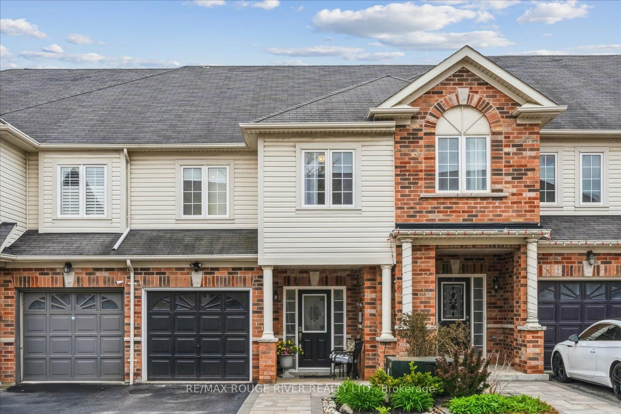7 Selfridge Way, Whitby, Ontario L1N 0N9
Contact us about this property
Highlights
Estimated ValueThis is the price Wahi expects this property to sell for.
The calculation is powered by our Instant Home Value Estimate, which uses current market and property price trends to estimate your home’s value with a 90% accuracy rate.Not available
Price/Sqft$524/sqft
Est. Mortgage$3,861/mo
Tax Amount (2025)$2,105/yr
Days On Market13 days
Total Days On MarketWahi shows you the total number of days a property has been on market, including days it's been off market then re-listed, as long as it's within 30 days of being off market.26 days
Description
Welcome to this stunning, less-than-a-year-old Hampton rear-lane townhome in Whitbys sought-after Highbury Gardens enclave showcasing over $80K in builder upgrades and more than 2,300 sq ft of finished living space. Blending modern luxury with everyday comfort, this 3-bedroom, 2-den home features a fully finished builder basement with a 4-piece bath, offering exceptional versatility for growing families or remote professionals. The eye-catching stone and brick exterior is complemented by a charming covered porch, while inside, 9-foot ceilings, oversized windows, and open-concept living provide a bright and inviting layout. The main floor is ideal for entertaining, while the second level features two spacious bedrooms, a full bath, laundry, and a quiet den for homework or home office needs. The entire third floor is dedicated to a luxurious primary retreat, complete with a walk-in closet, spa-inspired ensuite, private balcony, and a bonus study nook. Outside, the builder will fully fence the backyard, perfect for children or pet sand the detached extra-wide double garage off the landscaped rear lane offers ample space for two vehicles plus storage. Ideally located at Garden & Dundas, Highbury Gardens is an exclusive 96-home community just steps to restaurants, cafés, schools, parks, GO Transit, and Hwy 401. Enjoy the ease of new construction, Tarion warranty protection, and a turnkey lifestyle in a vibrant, walkable Whitby neighbourhood.
Property Details
Interior
Features
Ground Floor
Great Rm
4.57 x 4.02Vinyl Floor / Large Window / Open Concept
Kitchen
5.09 x 4.3Centre Island / B/I Microwave / Stainless Steel Appl
Exterior
Features
Parking
Garage spaces 2
Garage type Detached
Other parking spaces 1
Total parking spaces 3
Property History
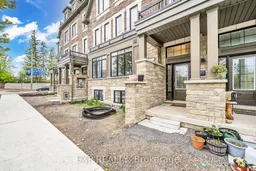 44
44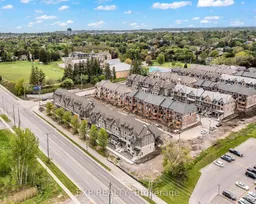
Get up to 0.75% cashback when you buy your dream home with Wahi Cashback

A new way to buy a home that puts cash back in your pocket.
- Our in-house Realtors do more deals and bring that negotiating power into your corner
- We leverage technology to get you more insights, move faster and simplify the process
- Our digital business model means we pass the savings onto you, with up to 0.75% cashback on the purchase of your home
