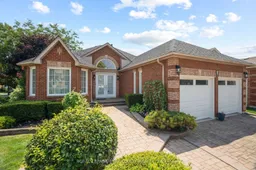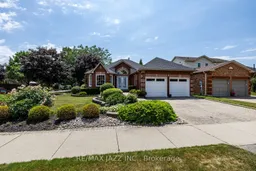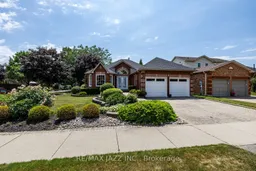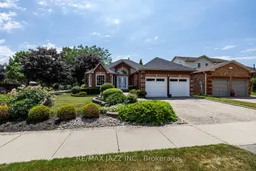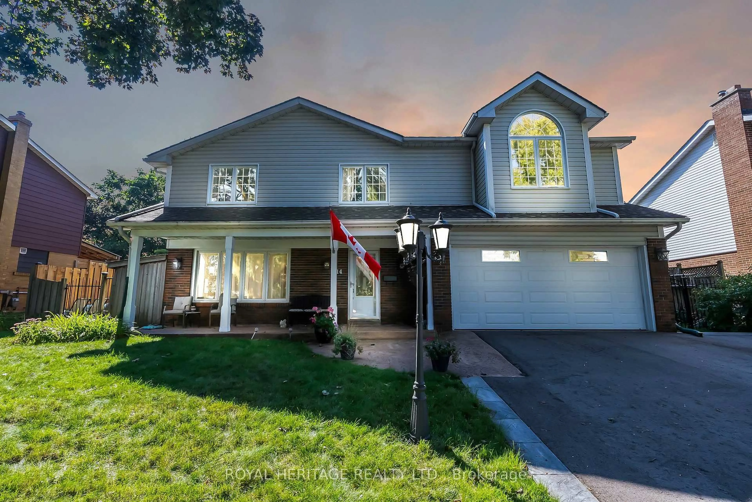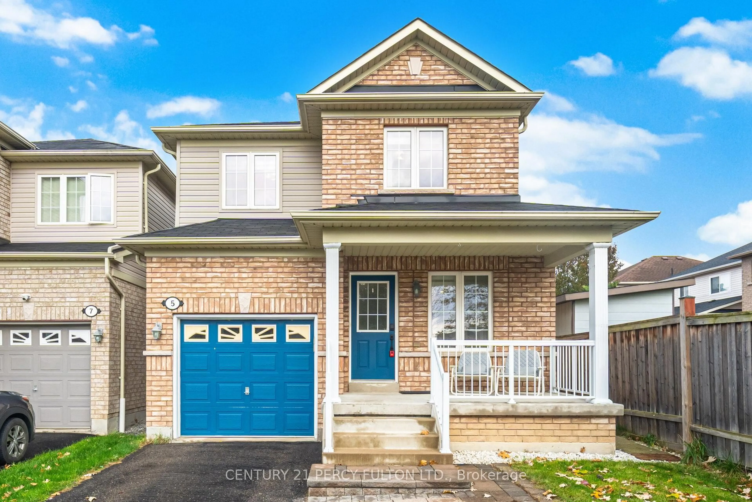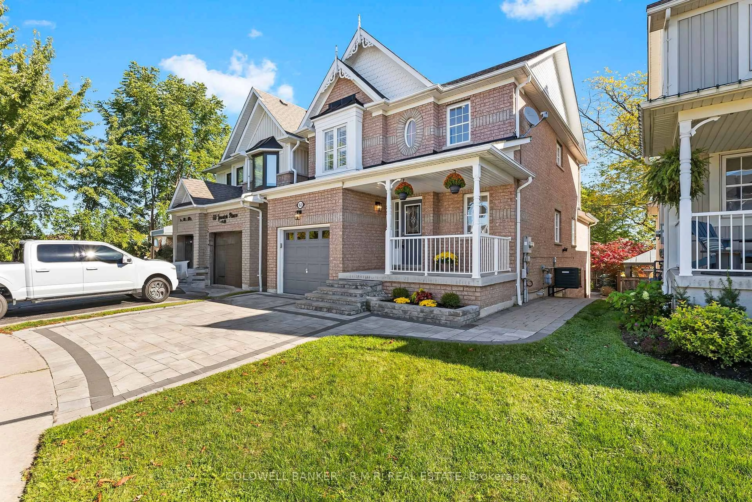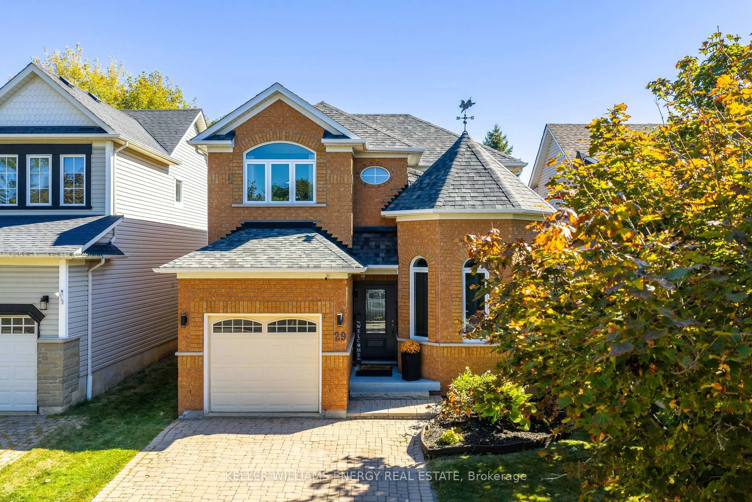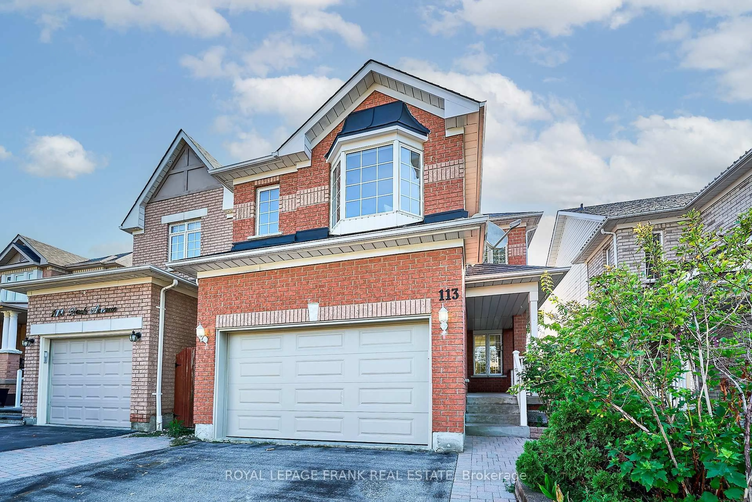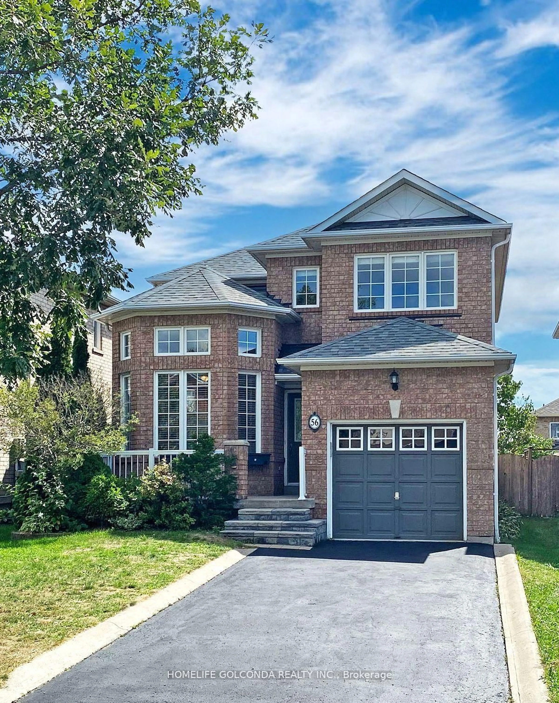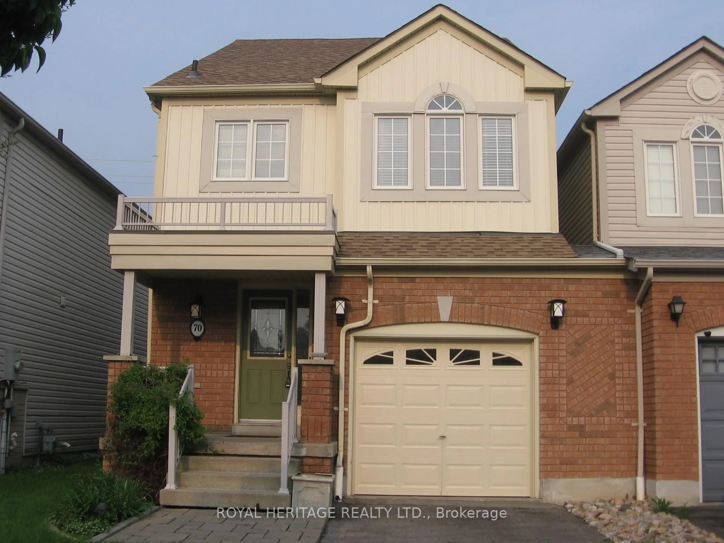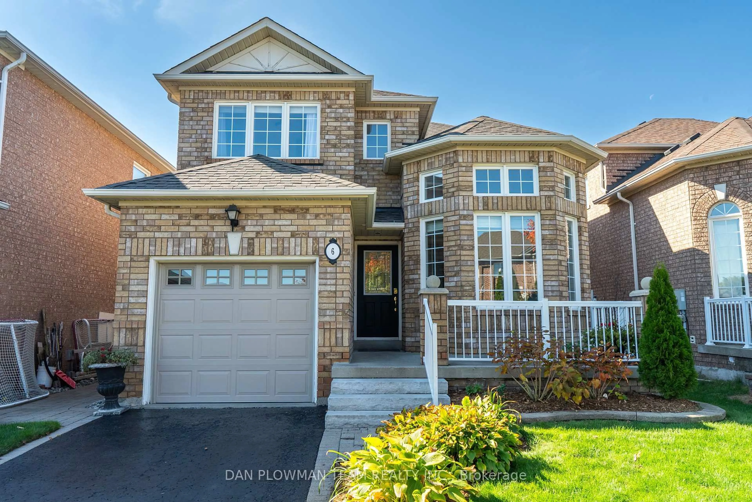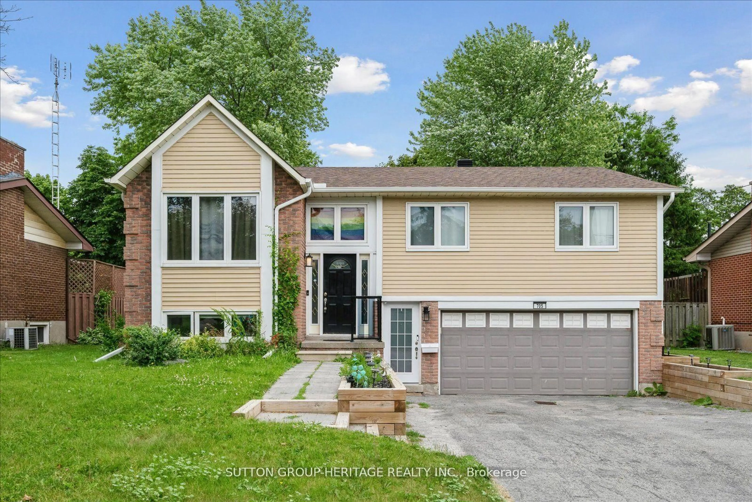Beaming with pride of ownership and a meticulously maintained home, you'll be sure to want your new address to be 5 Glenmore Drive in Whitby! Boasting a picturesque beautiful landscaped corner lot in a highly desirable Downtown Whitby neighbourhood, it allows you to enjoy breathtaking sunsets on the spacious deck or morning sunrises with a warm cup of coffee! Step inside to vibrant front spacious front foyer with vaulted ceiling. Gleaming hardwood floors throughout the sun filled living & dining room. The open concept layout seamlessly flows from the welcoming entrance into the beautiful family room with a gas fireplace. The open concept spacious eat-in kitchen perfect for entertaining and has ample counter and cabinet space for all the cooking and baking enthusiasts. Its the perfect balance of everyday living with the additional eating area with a walk-out to the stunning back deck and lush backyard. Your large primary bedroom retreat awaits with a 4 piece ensuite, spacious walk-in closet and large window with California shutters. Additional generous sized second & third bedrooms on the main floor with a spacious closets and large windows. The lower level of the home includes a separate laundry area that can easily be converted into a secondary kitchen providing additional space for a in-law suite, multigenerational family, business owner or even income potential. This versatile space provides the perfect balance of having a separate recreational area while providing the secondary living space if needed!
Inclusions: Perfectly positioned on a generous sized lot, neighborhood that is close to all amenities you need including Historic Downtown Whitby, schools, parks, trails, shopping and transportation needs with the 401 & GO Station just minutes away!
