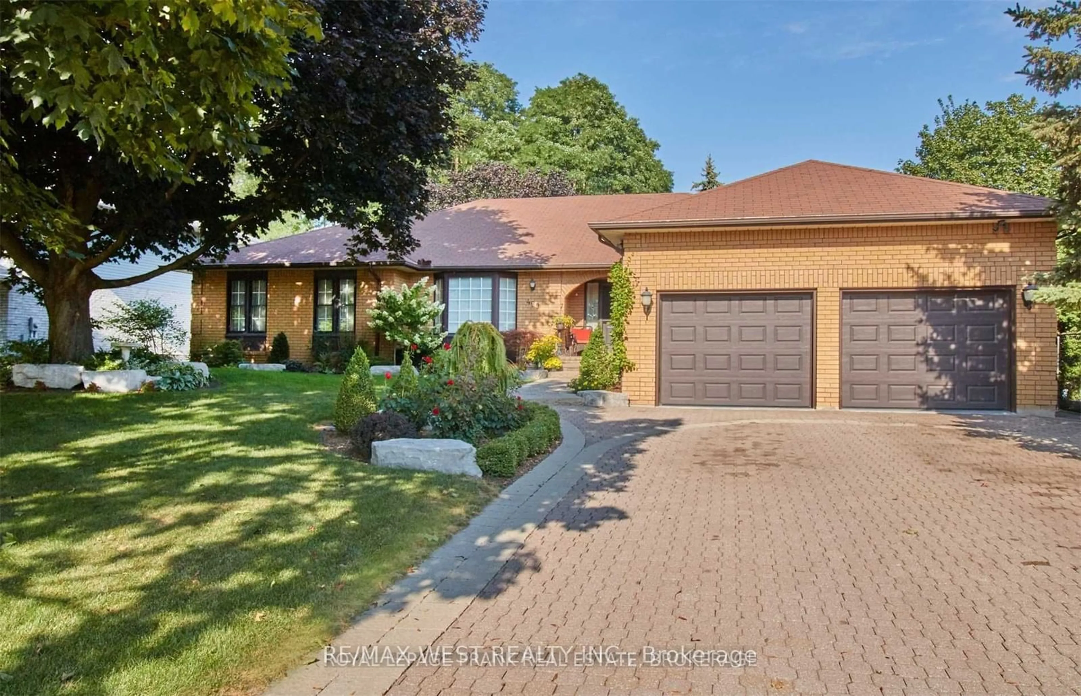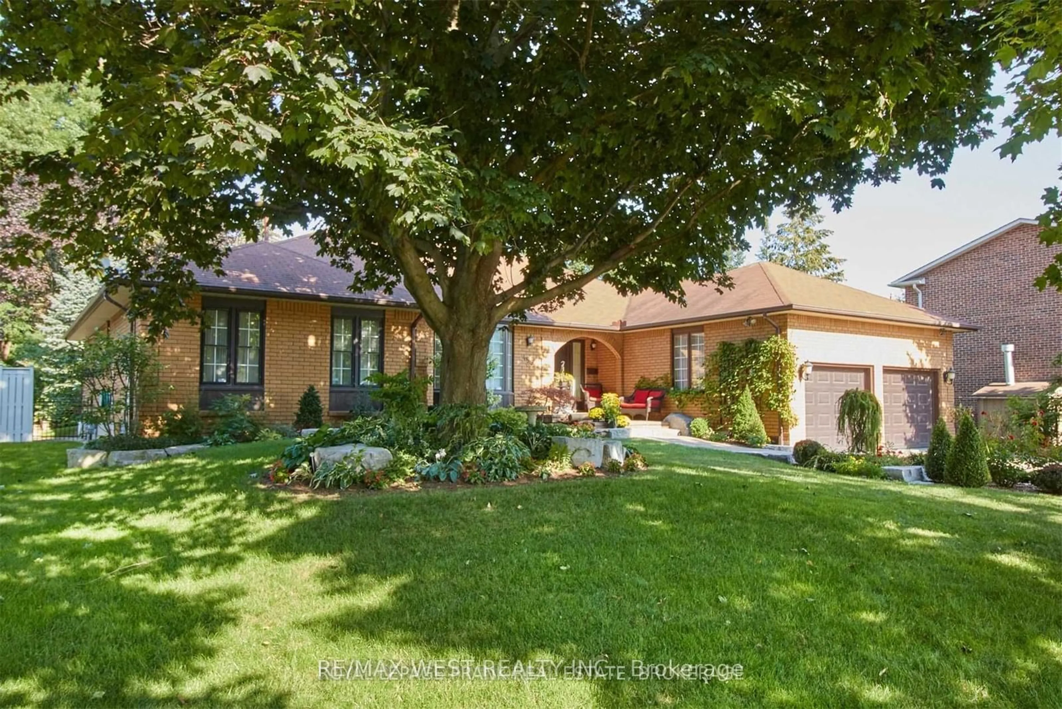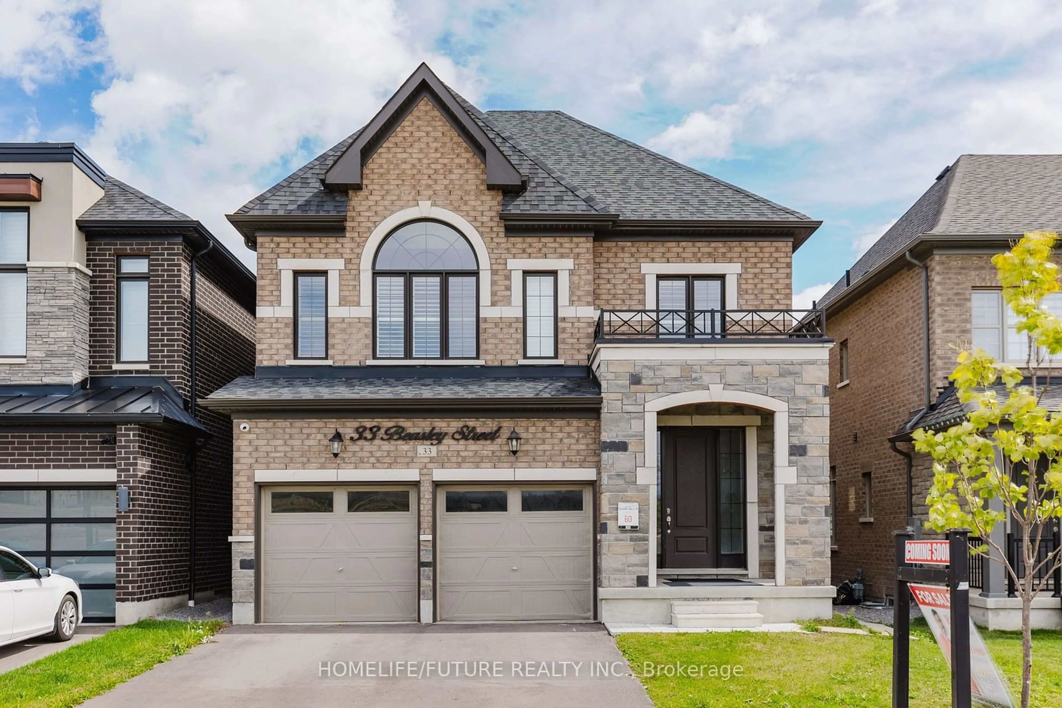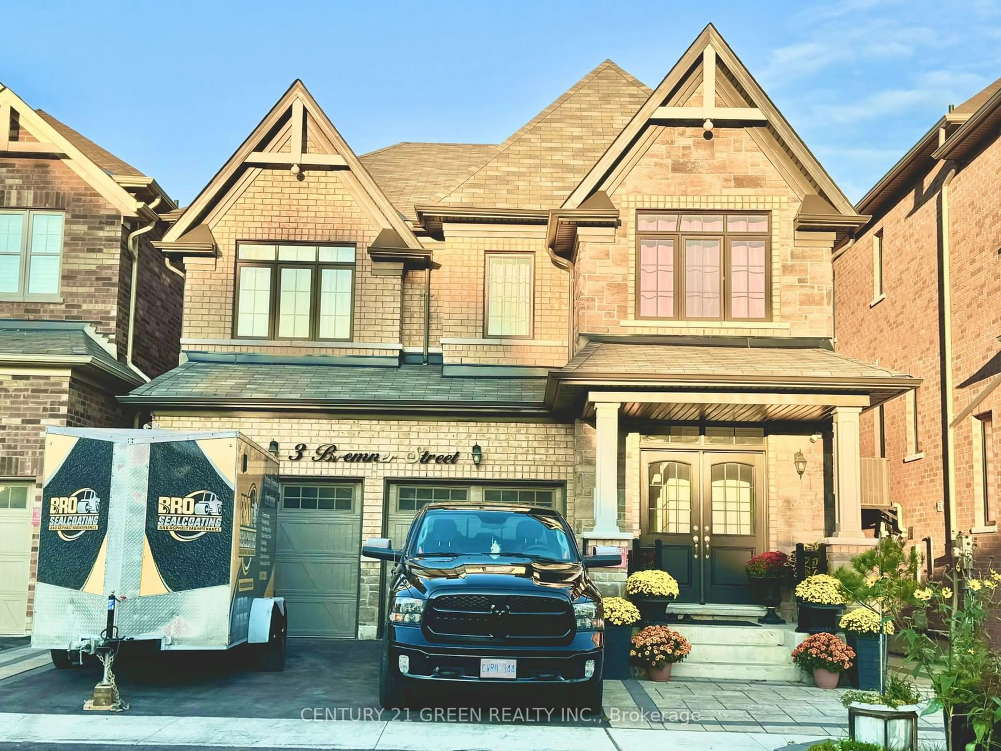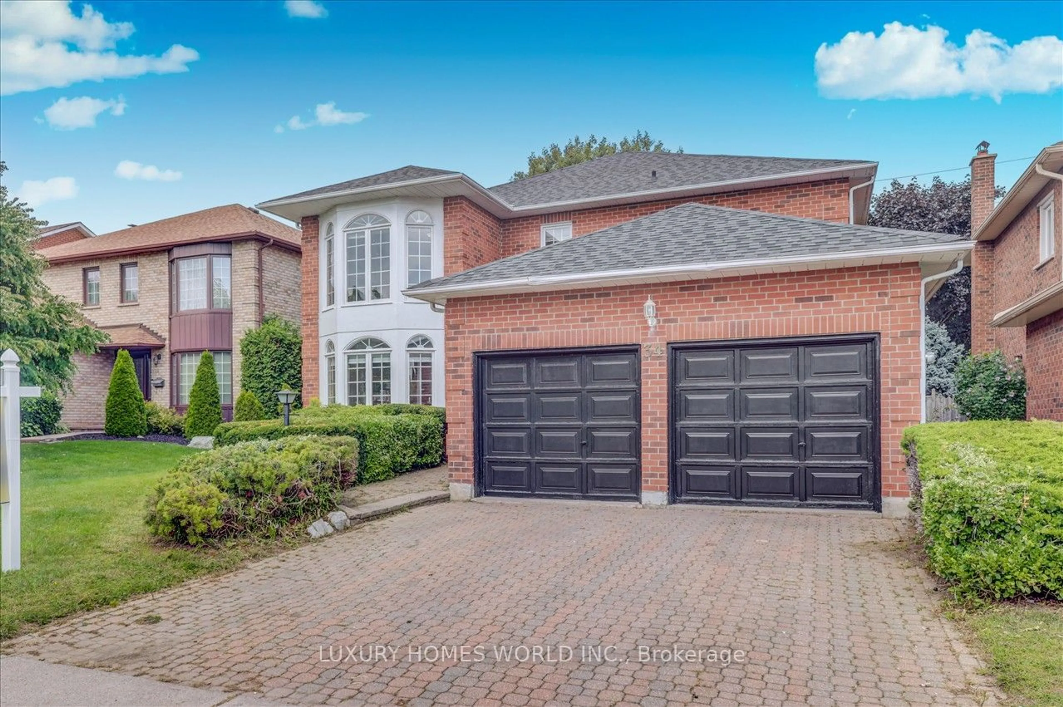499 Reynolds St, Whitby, Ontario L1N 6H4
Contact us about this property
Highlights
Estimated ValueThis is the price Wahi expects this property to sell for.
The calculation is powered by our Instant Home Value Estimate, which uses current market and property price trends to estimate your home’s value with a 90% accuracy rate.Not available
Price/Sqft$626/sqft
Est. Mortgage$5,969/mo
Tax Amount (2023)$8,468/yr
Days On Market50 days
Description
Amazing Custom Built Home Located In The Highly Desirable Trafalgar Castle Area backing to green area & No Rear Neighbours, totally renovated house, Very Spacious Main Floor, Fully Finished Basement with 2 bedrooms and Separate Entrance From Garage, Situated On A Fully Landscaped Lot With Interlocking 2 Tier Patio & Perennials As Well As Backing Onto The Mature Trees, Huge bedroom in basement ((5.61 m X 8.27 m), 2 car garage, Closet organizers, The eye-catching Curb appeal with professionally interlocked driveway, The master bedroom boasts a luxurious ensuite bathroom and a walk-in closet, the whole house monitored by security camera, this gorgeous house comes with an elegant kitchen upgraded with granite countertops with SS appliances, Minutes From Hwy, Parks, Trails, Plaza And Excellent Schools (Trafalgar Castle School), Enjoy The Family Room With beautiful Fireplace Wall, Impressive Beautiful Backyard with outside kitchen.....
Property Details
Interior
Features
Main Floor
Living
5.87 x 4.19Laminate / Bay Window / French Doors
Dining
4.14 x 3.84Broadloom / Formal Rm / O/Looks Backyard
Family
5.80 x 4.13Laminate / Fireplace / W/O To Sunroom
Kitchen
6.34 x 3.13W/O To Sunroom / Eat-In Kitchen / Granite Counter
Exterior
Features
Parking
Garage spaces 2
Garage type Attached
Other parking spaces 4
Total parking spaces 6
Property History
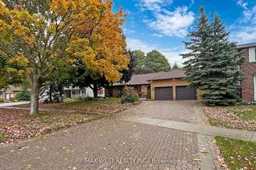 40
40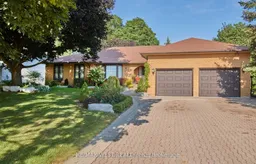 40
40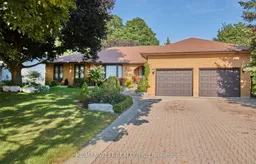 40
40Get up to 1.5% cashback when you buy your dream home with Wahi Cashback

A new way to buy a home that puts cash back in your pocket.
- Our in-house Realtors do more deals and bring that negotiating power into your corner
- We leverage technology to get you more insights, move faster and simplify the process
- Our digital business model means we pass the savings onto you, with up to 1.5% cashback on the purchase of your home
