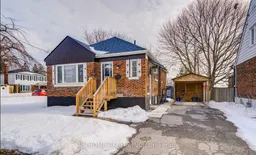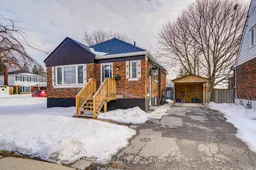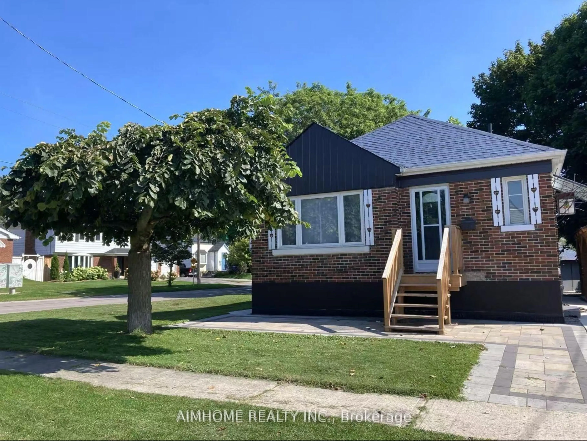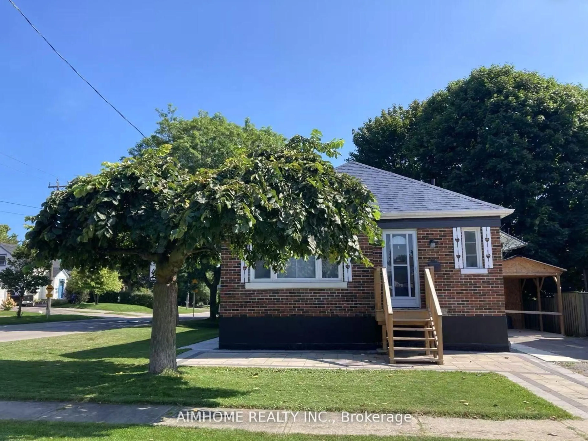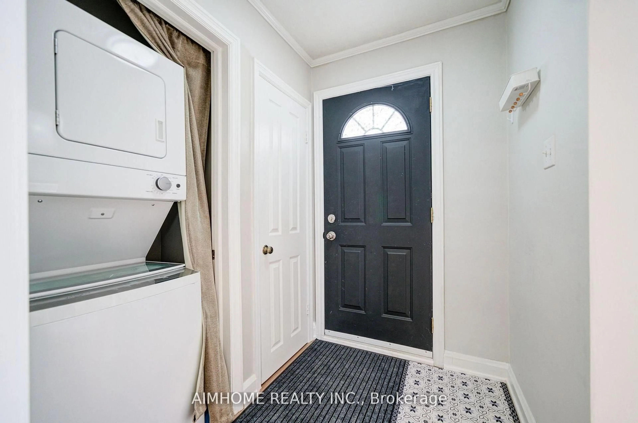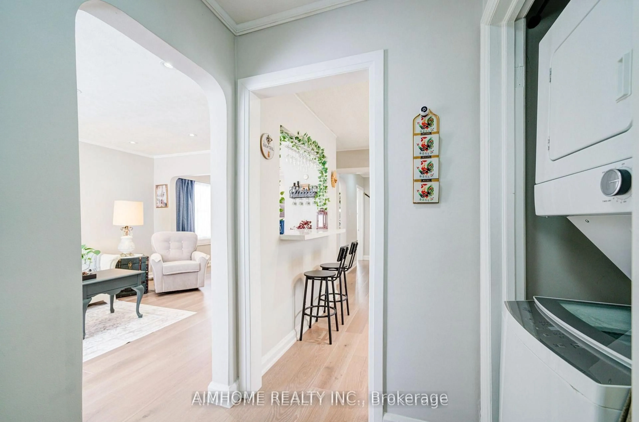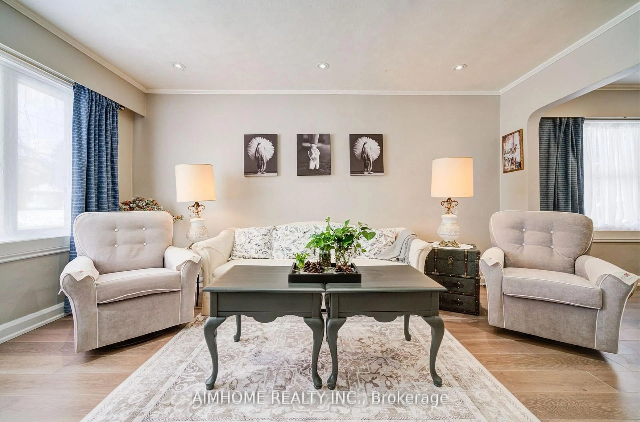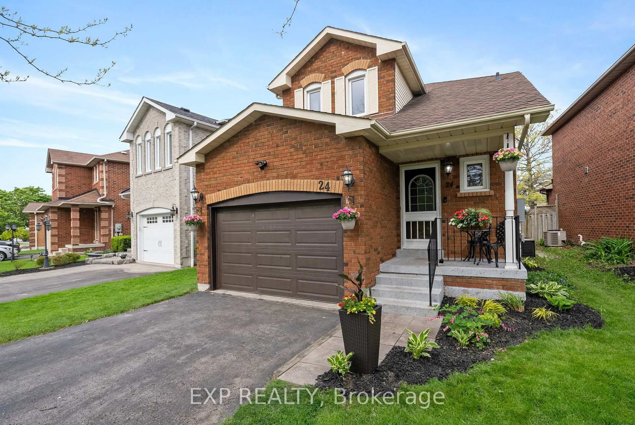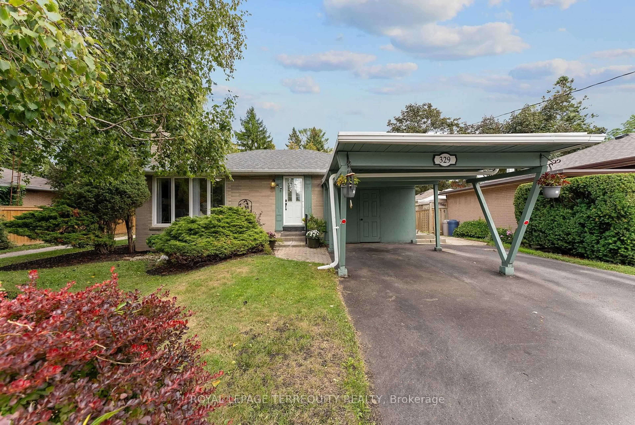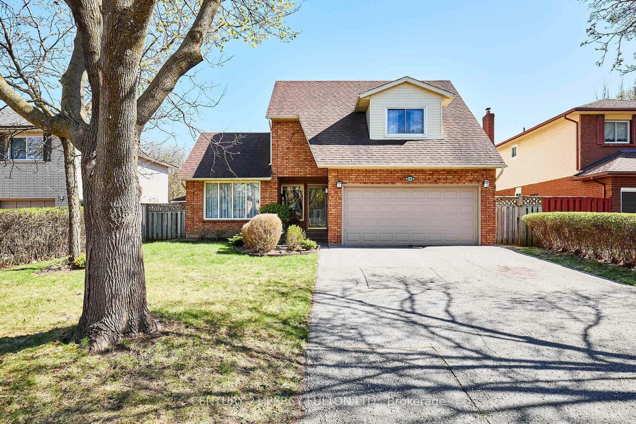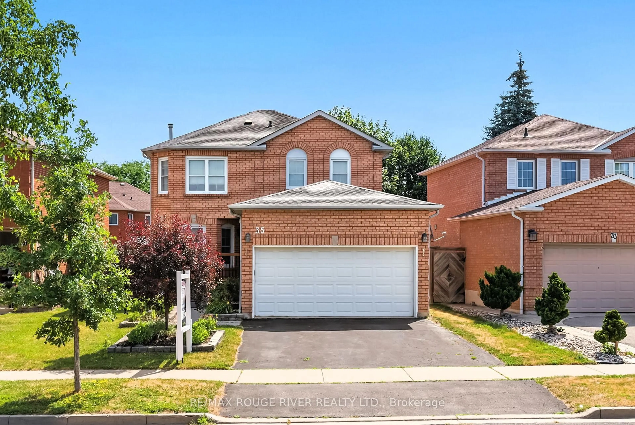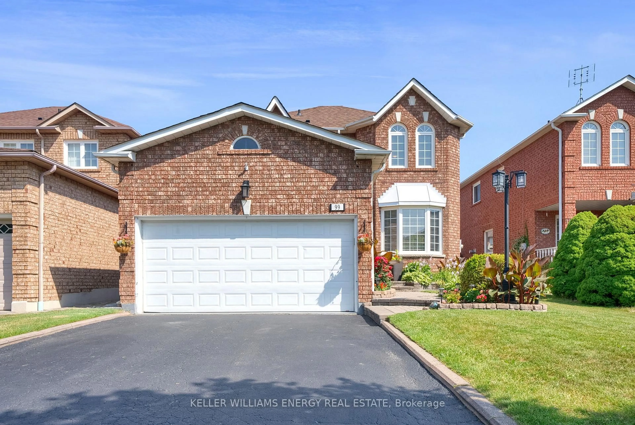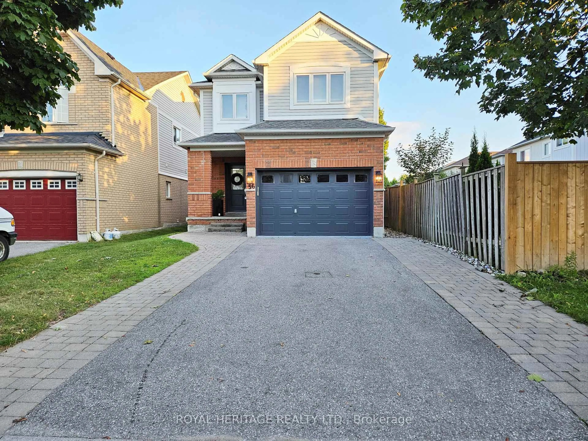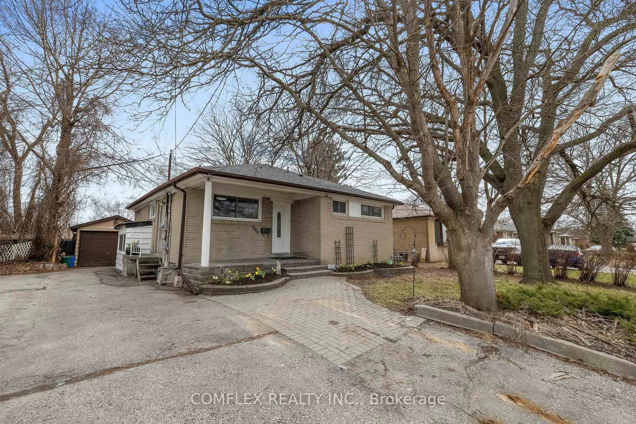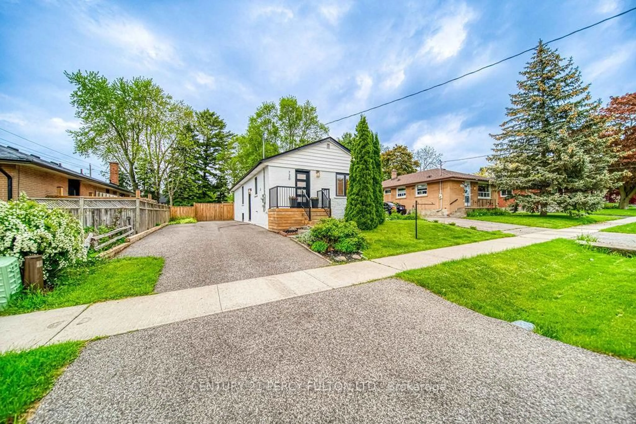221 St Lawrence St, Whitby, Ontario L1N 1G9
Contact us about this property
Highlights
Estimated valueThis is the price Wahi expects this property to sell for.
The calculation is powered by our Instant Home Value Estimate, which uses current market and property price trends to estimate your home’s value with a 90% accuracy rate.Not available
Price/Sqft$646/sqft
Monthly cost
Open Calculator

Curious about what homes are selling for in this area?
Get a report on comparable homes with helpful insights and trends.
+4
Properties sold*
$862K
Median sold price*
*Based on last 30 days
Description
Welcome to this stunning, fully renovated legal duplex in the heart of Downtown Whitby, offering an incredible opportunity for both living and investment. Recently undergoing major renovations, this home features an updated main floor with hardwood flooring, large windows, pot lights, and a modern kitchen equipped with quartz countertops, new cabinets, and brand-new stainless steel appliances (2024). A separate entrance leads to the fully renovated basement unit, which includes 2 bedrooms, a spacious living room with a large window, a kitchen with 2 windows and new cabinets, and a 4-piece bathroomperfect for rental income or multi-generational living. A major highlight of this property is the spacious backyard shed, which is fully electrified and insulated (walls and roof), making it ideal for use as an additional living space, workspace, or storage area. Key upgrades include foundation waterproofing (2024), new basement drainage pipes (2022), a new roof (2019), furnace (2019), A/C (2024), and a hot water tank (2020). Conveniently located steps from a bus stop, drug store, medical center, and pet care services, with easy access to major roads and Highway 401, this home offers both modern comfort and exceptional convenience. Dont miss this fantastic opportunity! Buyer/Buyers Agent to verify measurements.
Property Details
Interior
Features
Lower Floor
Living
3.32 x 2.56Ceramic Floor / Pot Lights
Kitchen
4.2 x 3.5Ceramic Floor / Pot Lights / Window
2nd Br
3.2 x 2.6Vinyl Floor / Window / Closet
Primary
3.2 x 2.6Vinyl Floor / Window / Closet
Exterior
Features
Parking
Garage spaces -
Garage type -
Total parking spaces 3
Property History
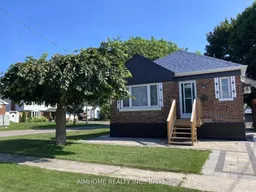 48
48