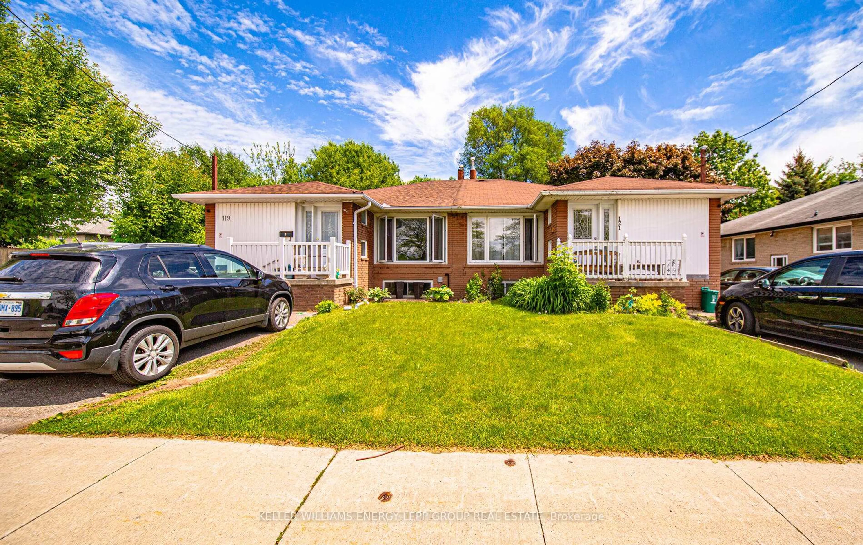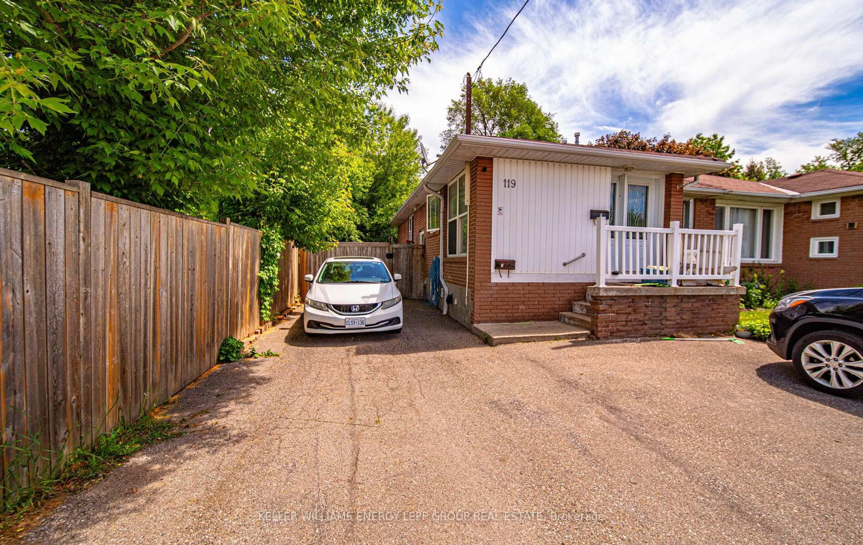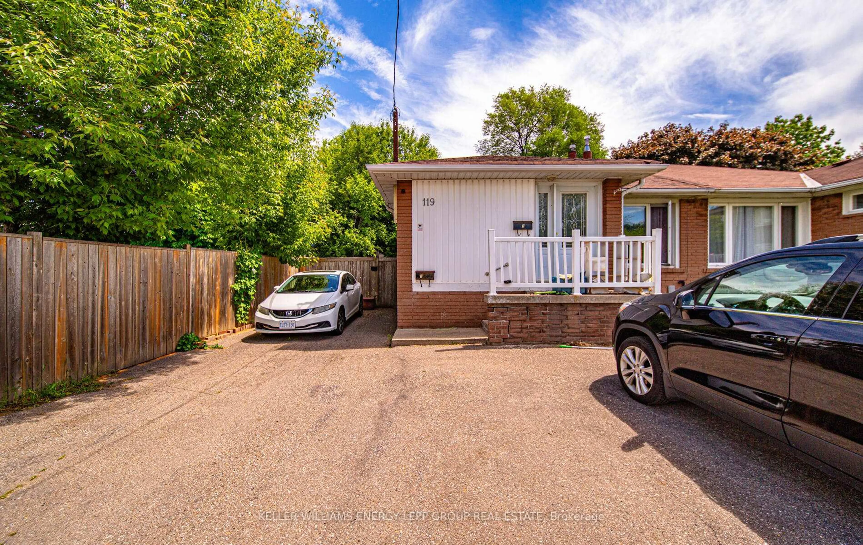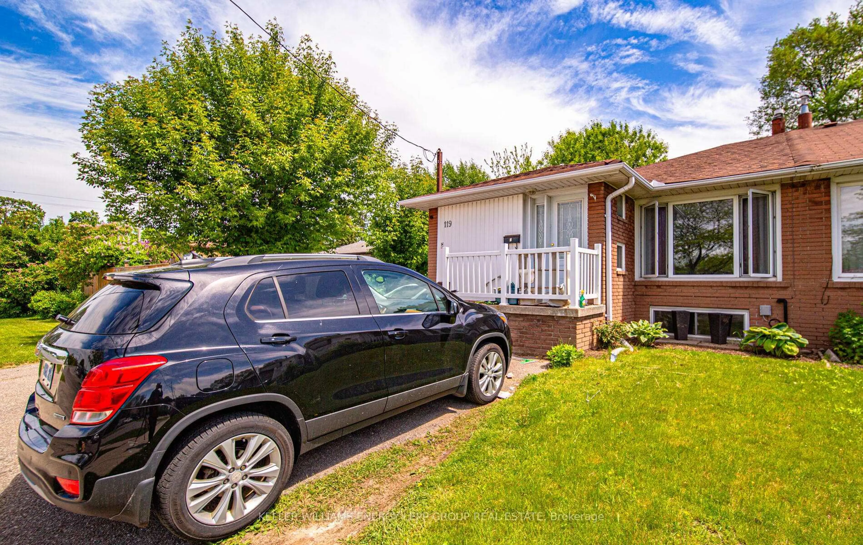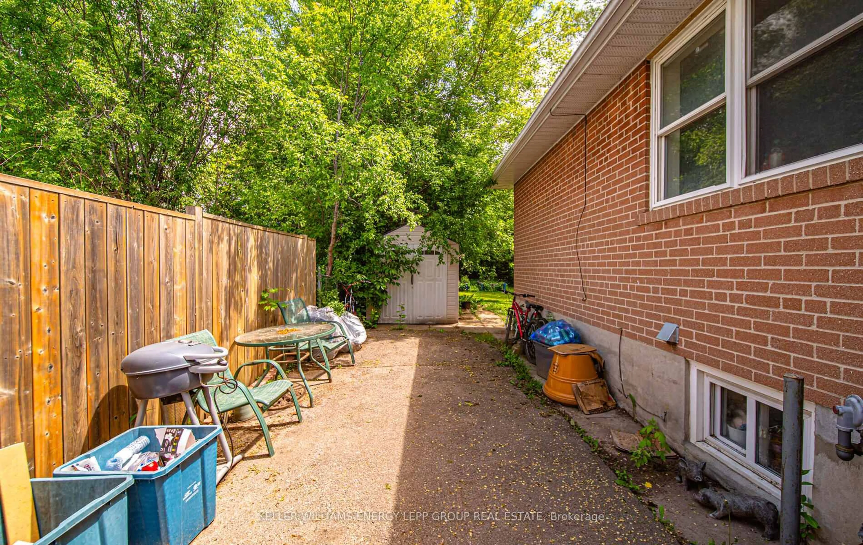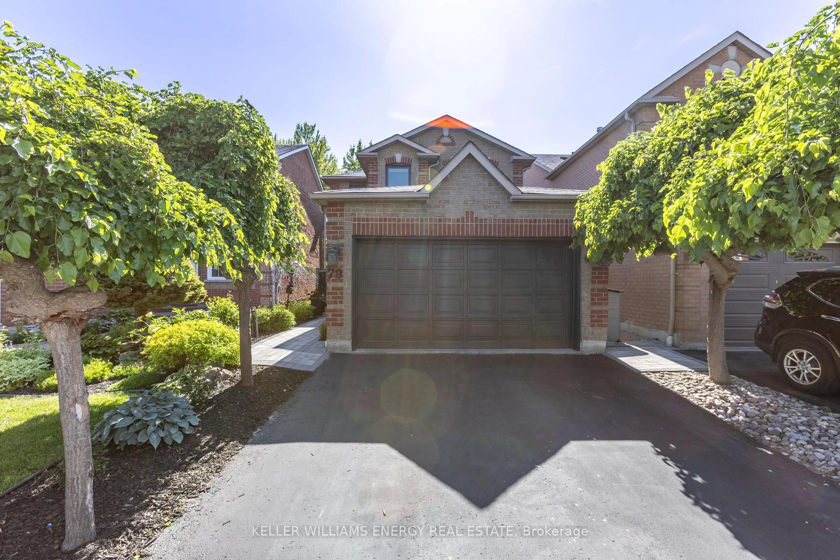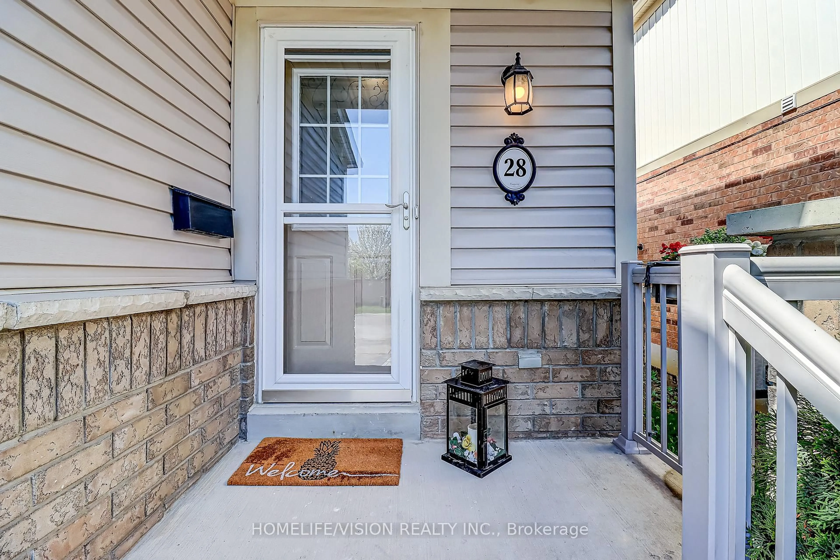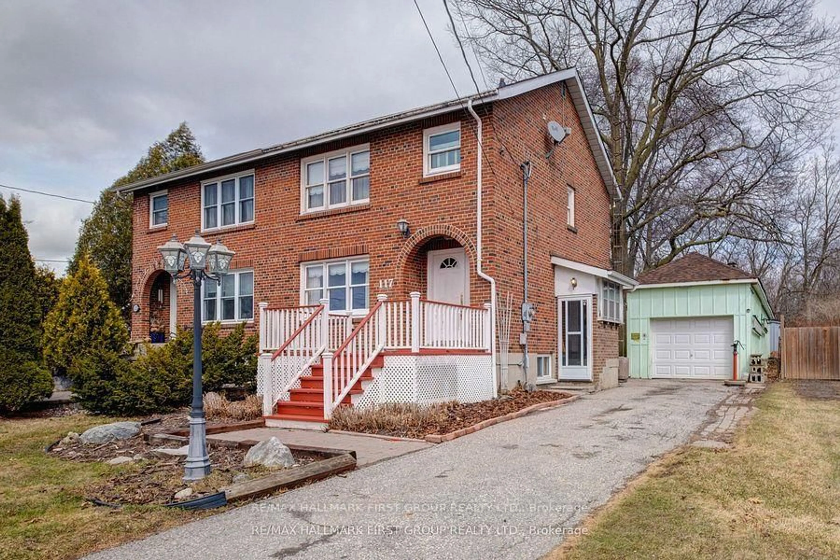119 Lupin Dr, Whitby, Ontario L1N 1X9
Contact us about this property
Highlights
Estimated valueThis is the price Wahi expects this property to sell for.
The calculation is powered by our Instant Home Value Estimate, which uses current market and property price trends to estimate your home’s value with a 90% accuracy rate.Not available
Price/Sqft$759/sqft
Monthly cost
Open Calculator

Curious about what homes are selling for in this area?
Get a report on comparable homes with helpful insights and trends.
+1
Properties sold*
$745K
Median sold price*
*Based on last 30 days
Description
A rare chance to own a side-by-side Legal Accessory Apartment with excellent income potential. 121 and 119 Lupin Drive are two fully finished homes being sold together as a package ($650,000 Each). Each home offers 3+2 bedrooms and 2 full bathrooms. Inside each unit, you'll find a bright main-floor living area and a fully finished basement that includes a family room, an eat-in kitchen, and above-grade windows that allow plenty of natural light into the space. These well-designed lower levels are perfect for extended family living, guests, or additional rental potential. Both homes feature a private fenced backyard, ideal for outdoor gatherings, activities, or quiet relaxation. Each driveway offers parking for up to four vehicles, providing ample space for residents and visitors alike. Located in a well-connected neighborhood close to schools, parks, public transit, grocery stores, shopping centers, and with easy access to major highways, this is a unique opportunity to own two complete properties in one purchase. Whether you're an investor or looking to accommodate extended family, this rare side-by-side Legal Accessory Apartment offers value, space, and long-term potential. Rental income: 119 Upper - $1,607.42 + 60% of utilities.119 Lower - $1,661.97 all inclusive 121 Upper - $2,450 + 60% of utilities ( but currently 100% since basement is vacant)
Property Details
Interior
Features
Main Floor
Dining
2.58 x 4.08O/Looks Family
Kitchen
3.84 x 3.0Large Window / Backsplash
Br
4.27 x 3.01Picture Window / Closet
2nd Br
3.76 x 3.02Picture Window / Closet
Exterior
Features
Parking
Garage spaces -
Garage type -
Total parking spaces 4
Property History
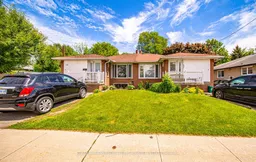 31
31