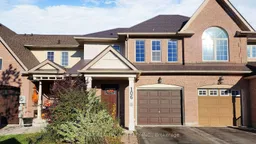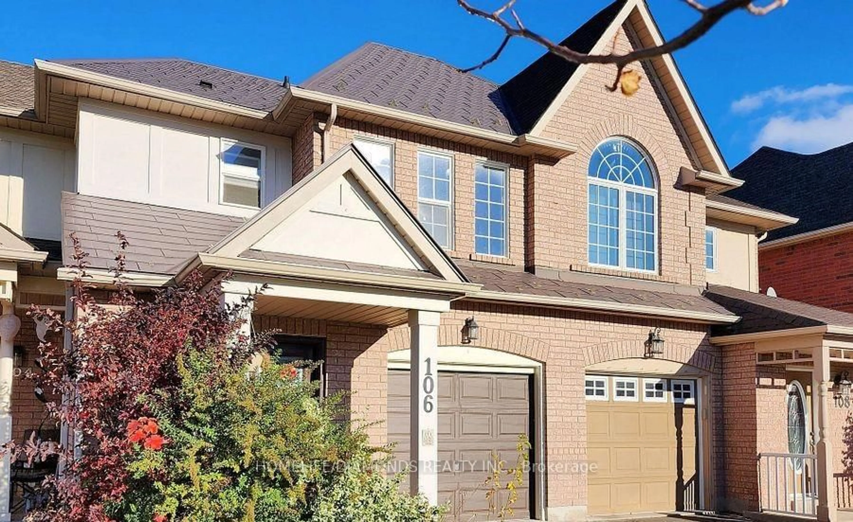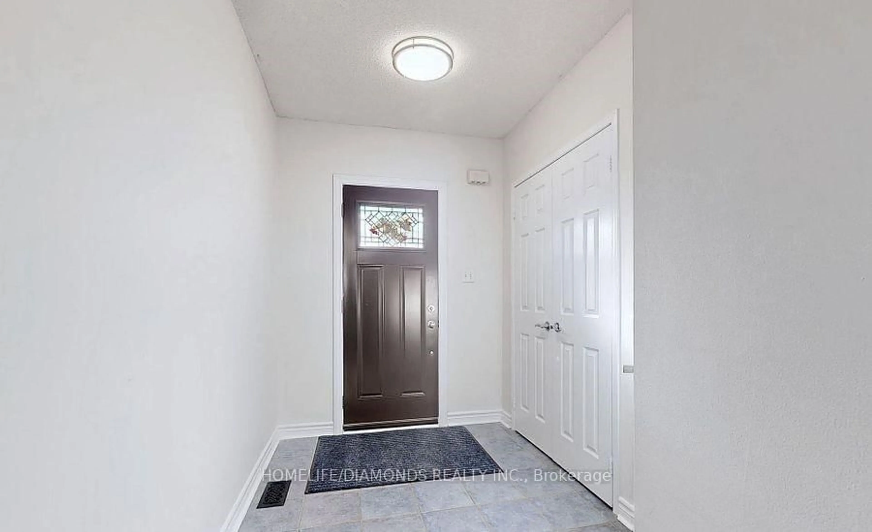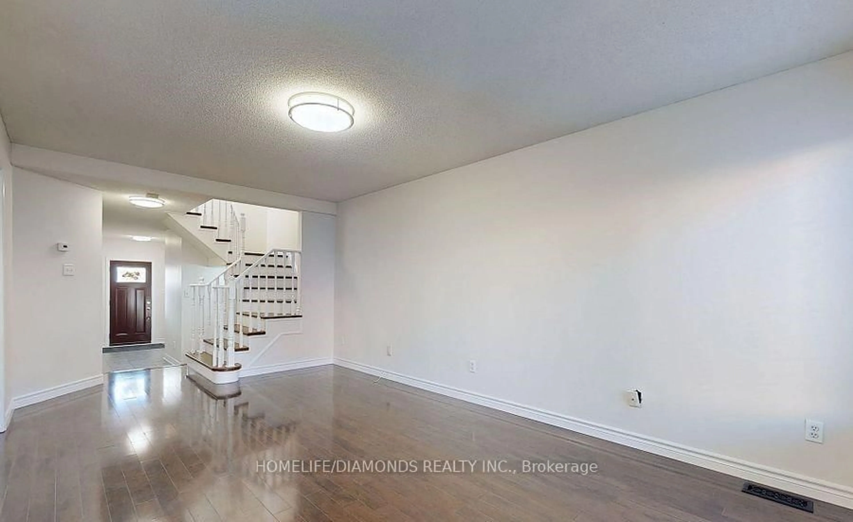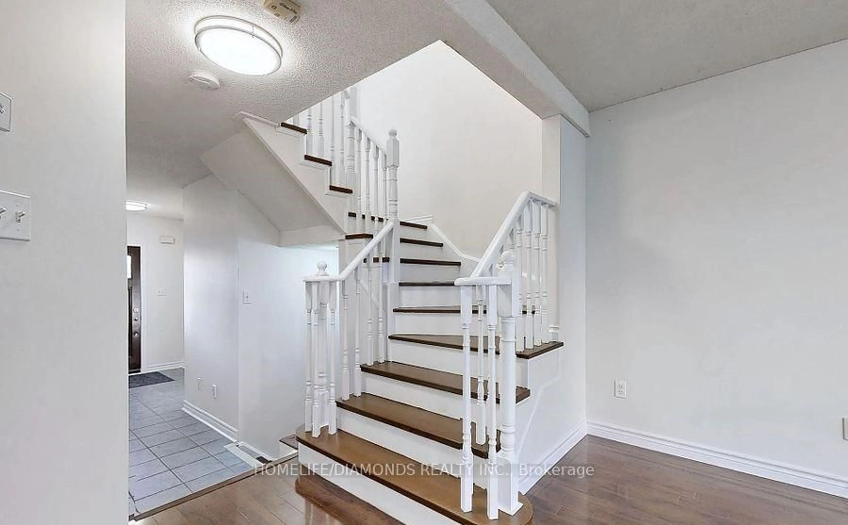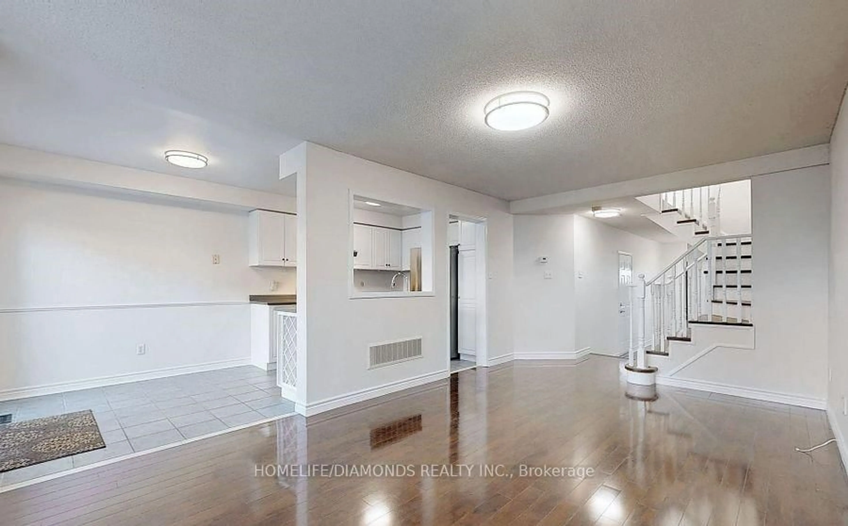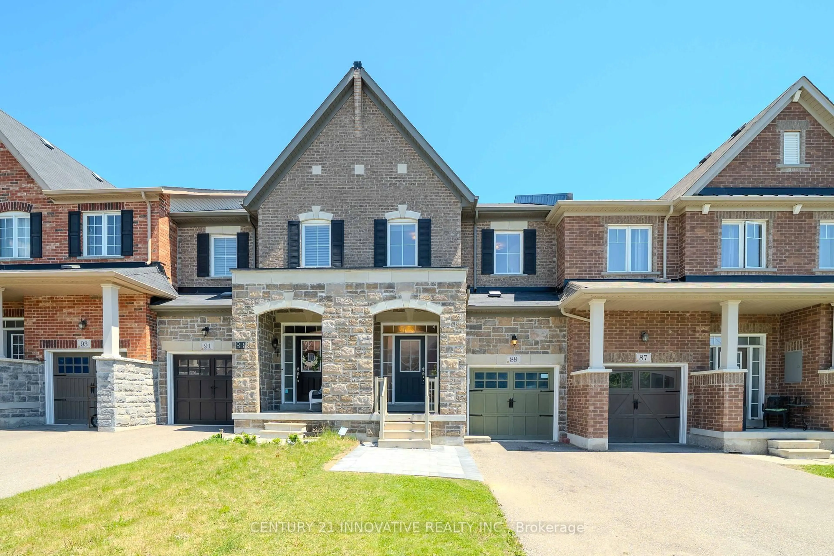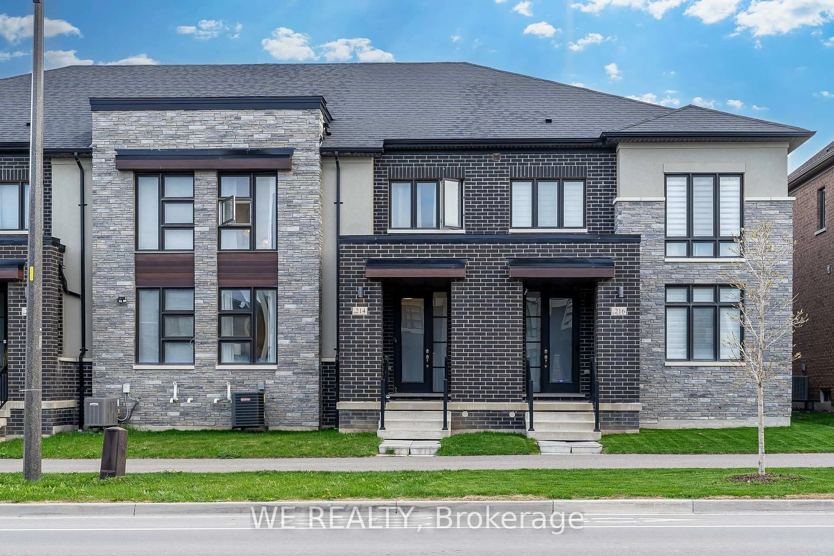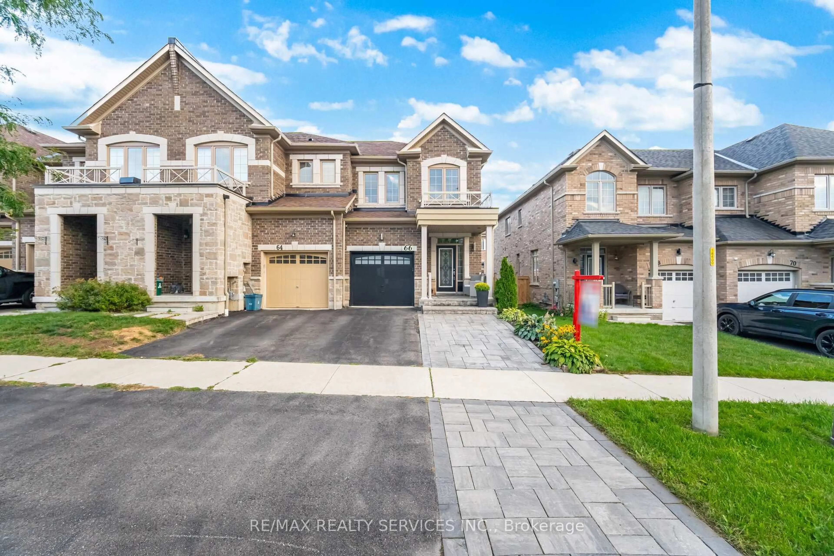106 Stokely Cres, Whitby, Ontario L1N 9S9
Contact us about this property
Highlights
Estimated valueThis is the price Wahi expects this property to sell for.
The calculation is powered by our Instant Home Value Estimate, which uses current market and property price trends to estimate your home’s value with a 90% accuracy rate.Not available
Price/Sqft$438/sqft
Monthly cost
Open Calculator

Curious about what homes are selling for in this area?
Get a report on comparable homes with helpful insights and trends.
*Based on last 30 days
Description
Modern and elegant 3-bedroom, 3-bathroom freehold townhouse with a finished basement, ideally situated in the heart of downtown Whitby. A grand foyer offers a warm welcome, with direct access to the garage for added convenience. The main floor features engineered hardwood flooring, while the second floor is finished with upgraded laminate. The spacious family kitchen boasts stainless steel appliances and flows seamlessly into the large open-concept living and dining area. The primary bedroom includes a full ensuite and his-and-hers closets. Stylish windows, a modern front door, and a sleek garage door enhance the homes curb appeal. The finished basement offers versatile additional living space, perfect for a home office, family room, or recreation area. Located within walking distance to top-rated schools, shopping, restaurants, and close to transit and the GO Station
Property Details
Interior
Features
2nd Floor
Primary
4.26 x 3.04His/Hers Closets / 3 Pc Ensuite / Laminate
2nd Br
3.45 x 2.89Large Closet / Laminate
3rd Br
3.35 x 2.89Large Closet / Laminate
Exterior
Features
Parking
Garage spaces 1
Garage type Attached
Other parking spaces 2
Total parking spaces 3
Property History
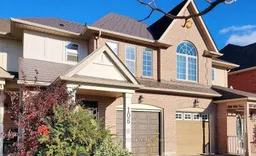 25
25