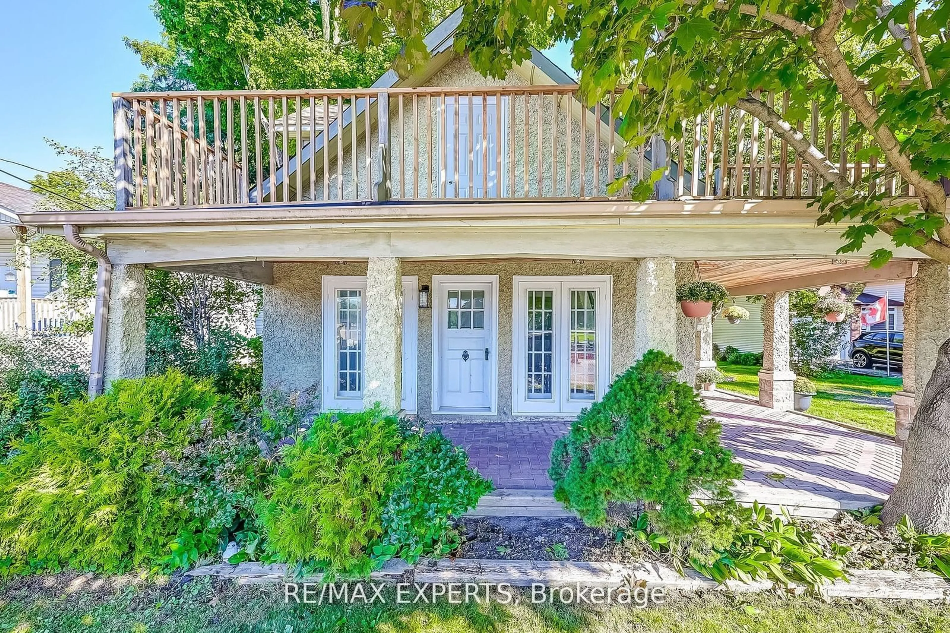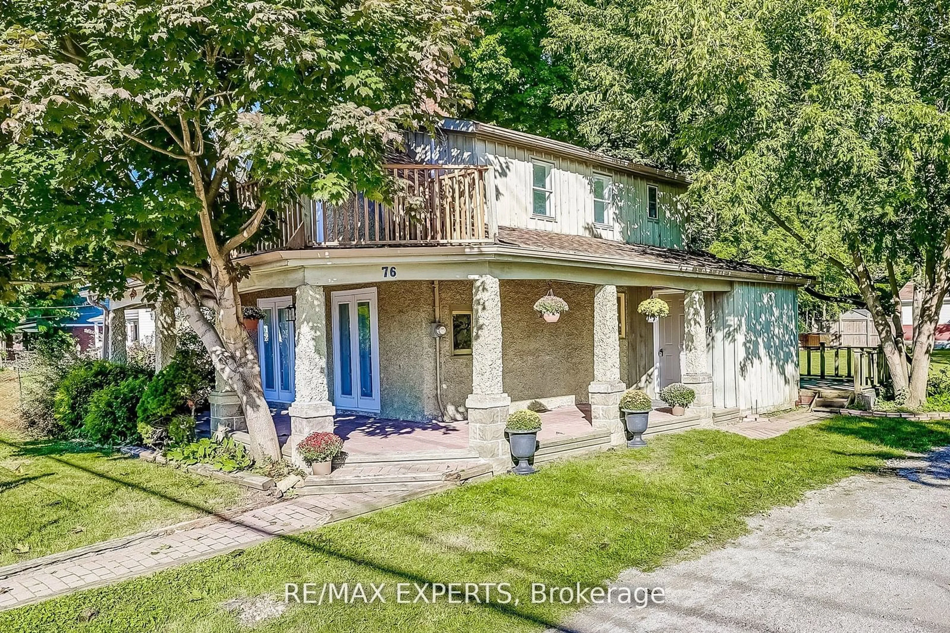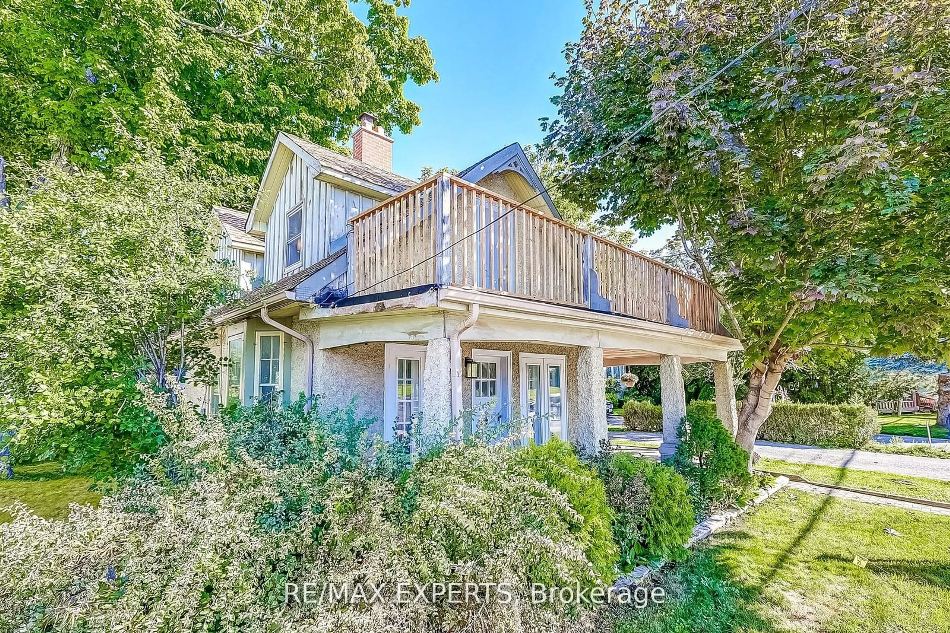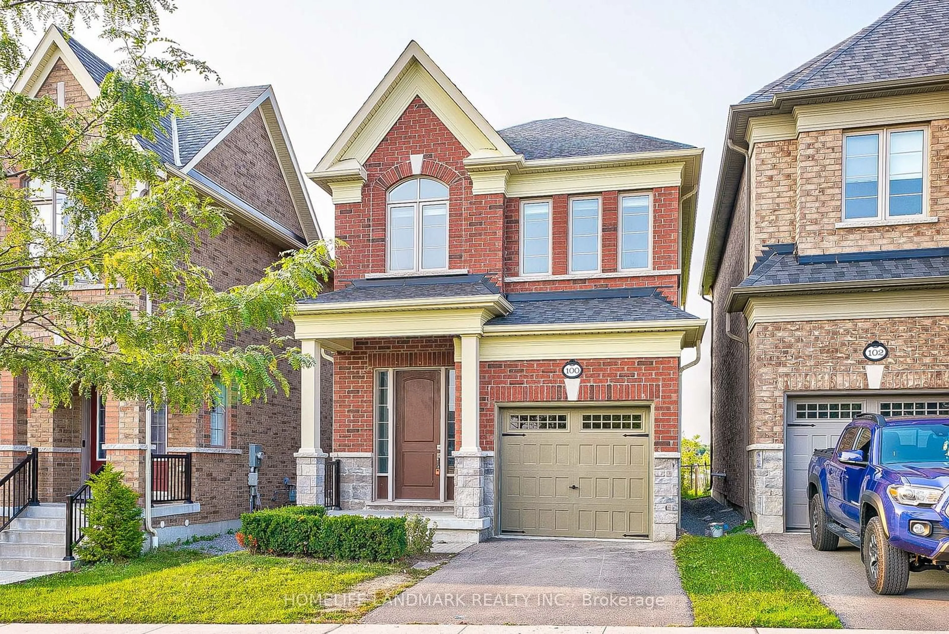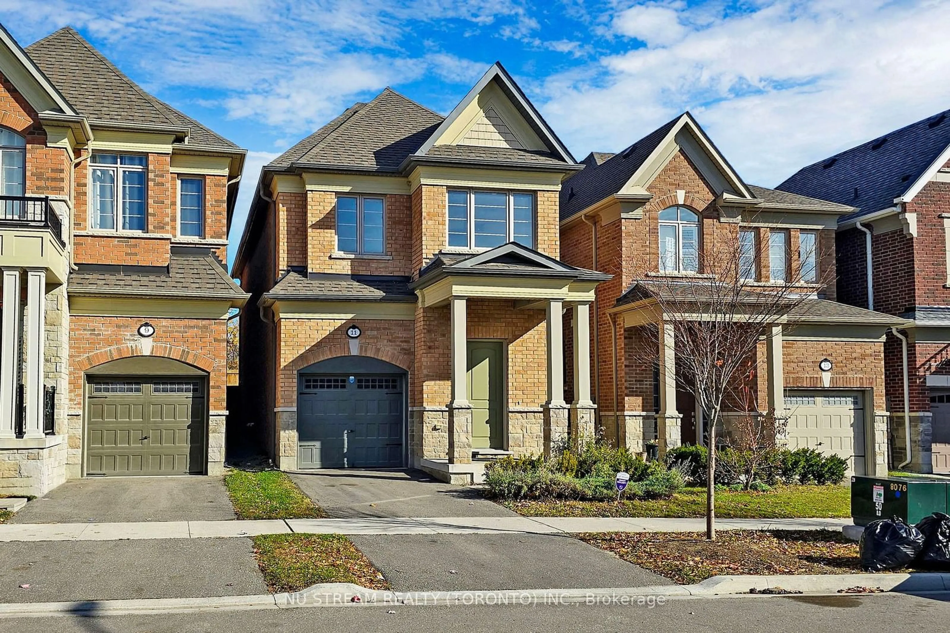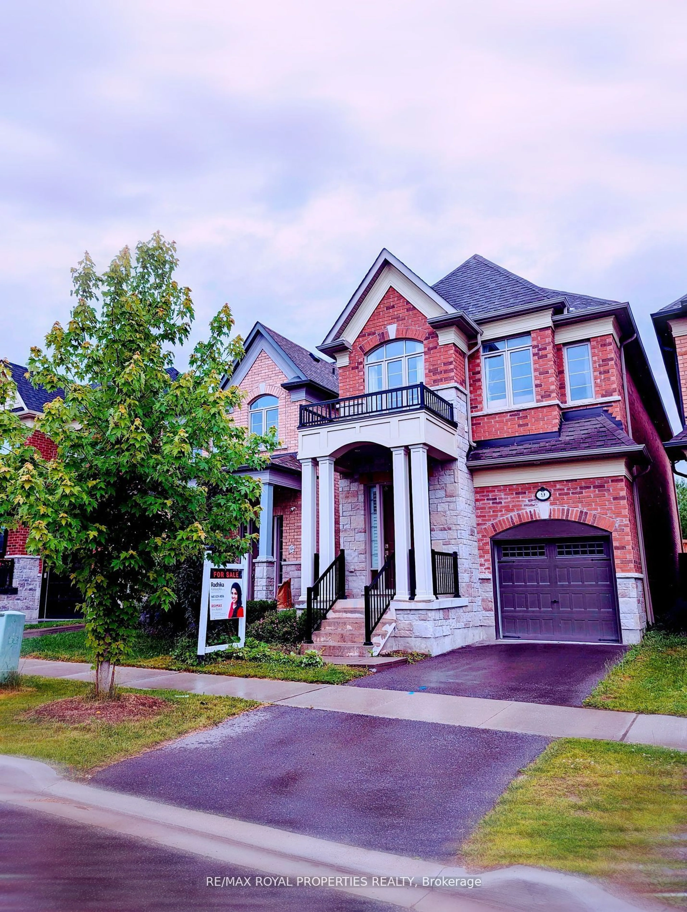76 Winchester Rd, Whitby, Ontario L1M 1B4
Contact us about this property
Highlights
Estimated ValueThis is the price Wahi expects this property to sell for.
The calculation is powered by our Instant Home Value Estimate, which uses current market and property price trends to estimate your home’s value with a 90% accuracy rate.Not available
Price/Sqft-
Est. Mortgage$3,758/mo
Tax Amount (2024)$5,140/yr
Days On Market7 days
Description
Welcome To This Cozy, Beautiful Renovated Detached Home On An Oversized Lot. In The Desirable & Rarely Offered Community Of Old Brooklin, Whitby. This Home Has Undergone Extensive Renovation & Landscaping All Around. Comes With 2 Bedrooms And a Full Bathroom Upstairs. And a 3rd Bedroom On The Main Floor With a 2nd Bathroom On The Main Floor. With Natural Light Throughout. And A Huge Backyard For Entertainment. Seller Spent $$$ On Improvements And Renovations. Freshly Painted, New Doors, New Light Fixtures, Pot-lights, And a New Deck Installed On The Patio Of The Second Floor With a Great View. Walking Distance To All That Brooklin Has To Offer, Such as; Shops, Schools, Library, Community Centre & Proximity To Hwy 412 & 407. Enormous Growth In The Area, With New Plazas & a Brand New Sports Centre Coming Up In 2025-2026. There is Potential & Opportunity For You To Severance This Lot Or Develop & Add An Additional Dwelling Unit On This Massive Lot (Subject to Township Permits & By-laws). Amazing Opportunity for A Small Family Or Investors for Development & Rental Income!!!
Property Details
Interior
Features
Main Floor
Living
5.30 x 3.50Fireplace / Hardwood Floor / Window
Dining
4.00 x 3.50Hardwood Floor / Window
Kitchen
3.81 x 2.90Backsplash / Centre Island / Hardwood Floor
Breakfast
3.81 x 2.43Hardwood Floor / Combined W/Kitchen
Exterior
Features
Parking
Garage spaces -
Garage type -
Total parking spaces 3
Property History
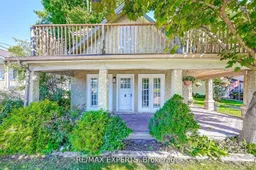 40
40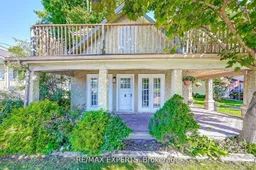 40
40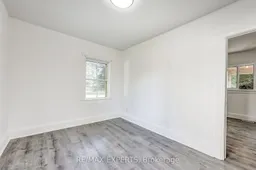 40
40Get up to 1% cashback when you buy your dream home with Wahi Cashback

A new way to buy a home that puts cash back in your pocket.
- Our in-house Realtors do more deals and bring that negotiating power into your corner
- We leverage technology to get you more insights, move faster and simplify the process
- Our digital business model means we pass the savings onto you, with up to 1% cashback on the purchase of your home
