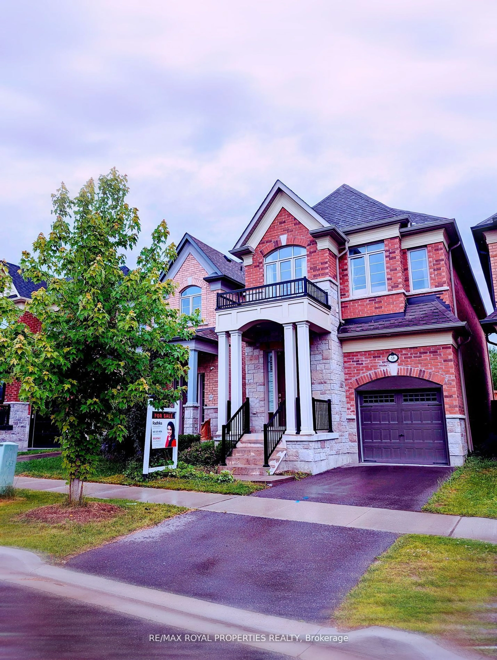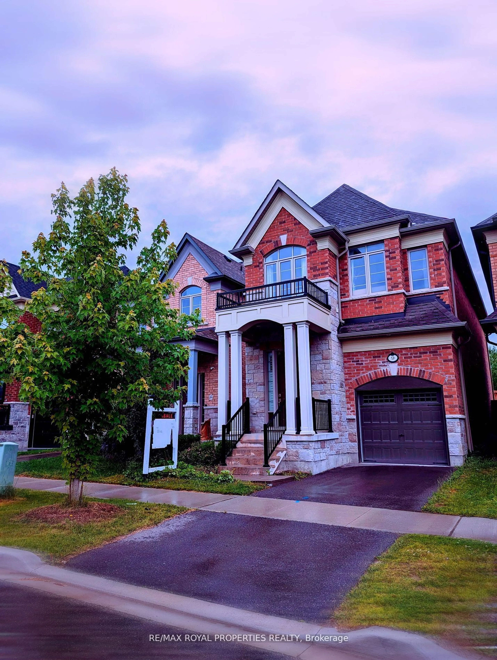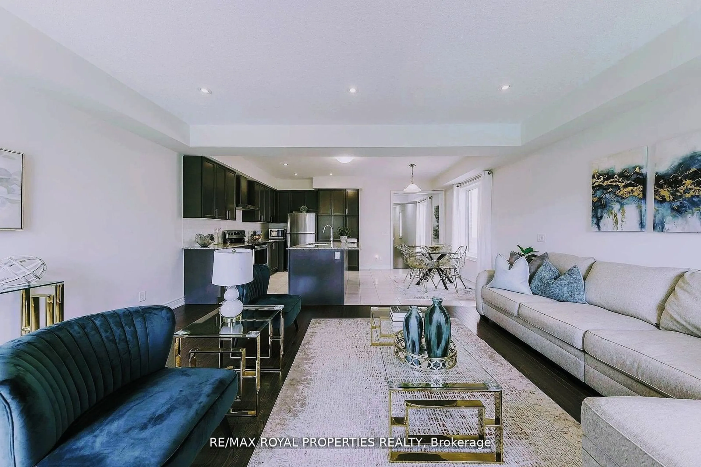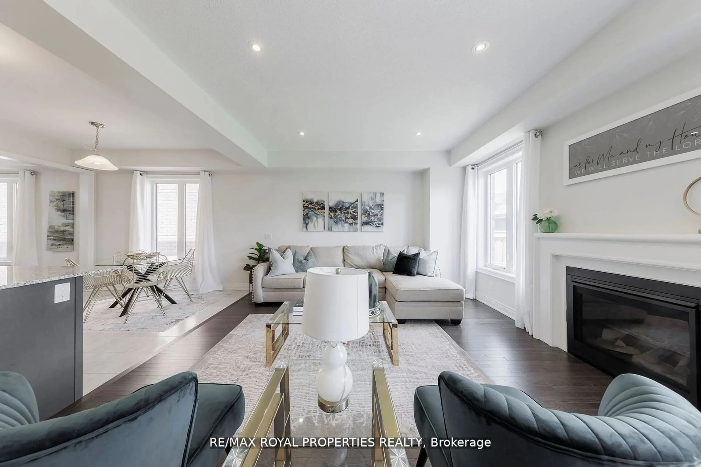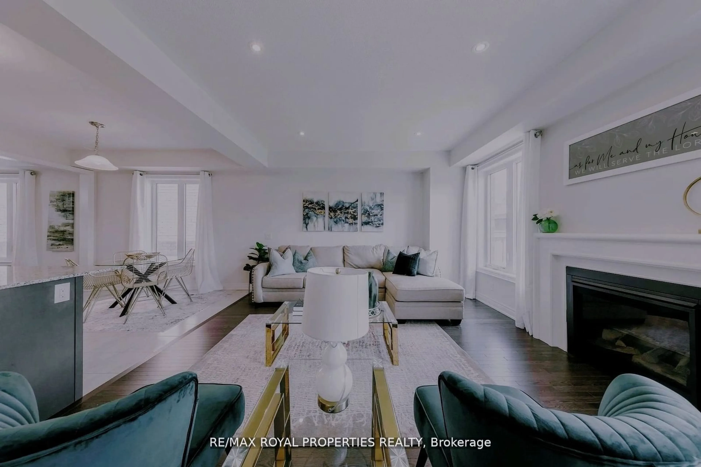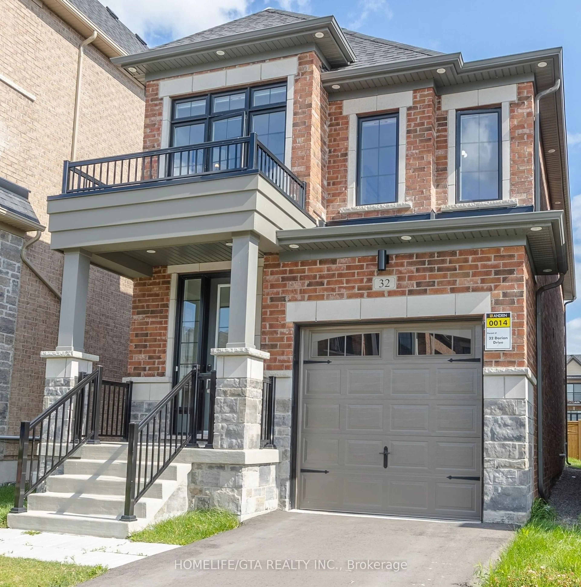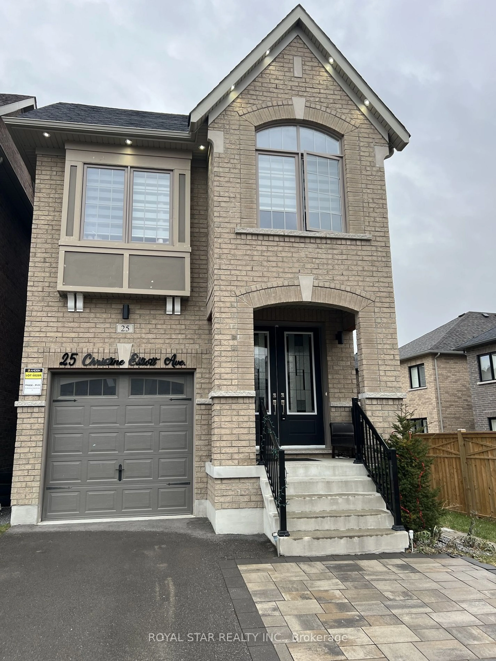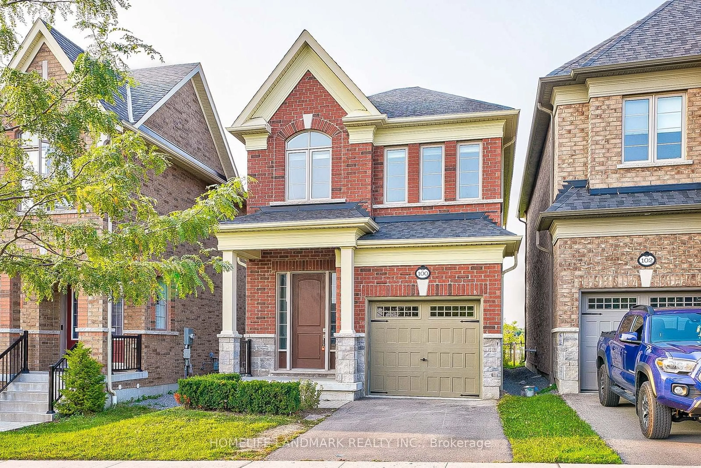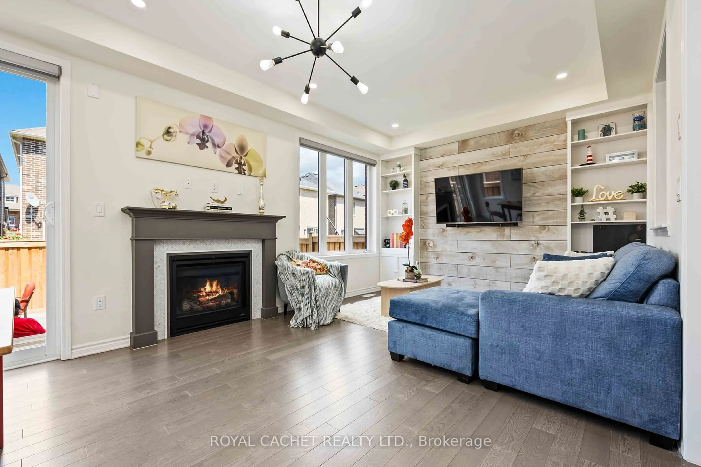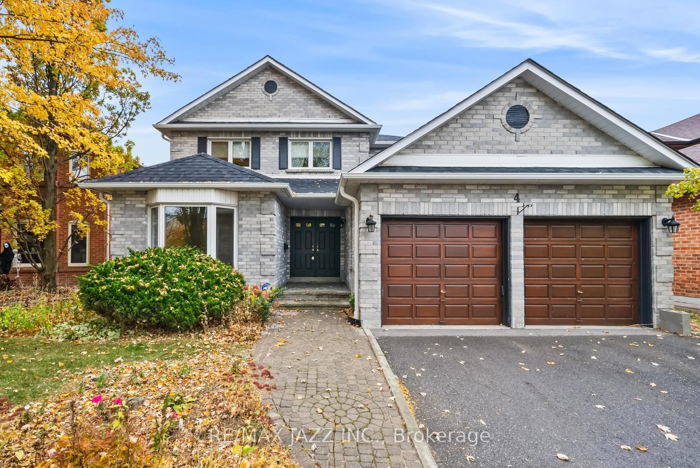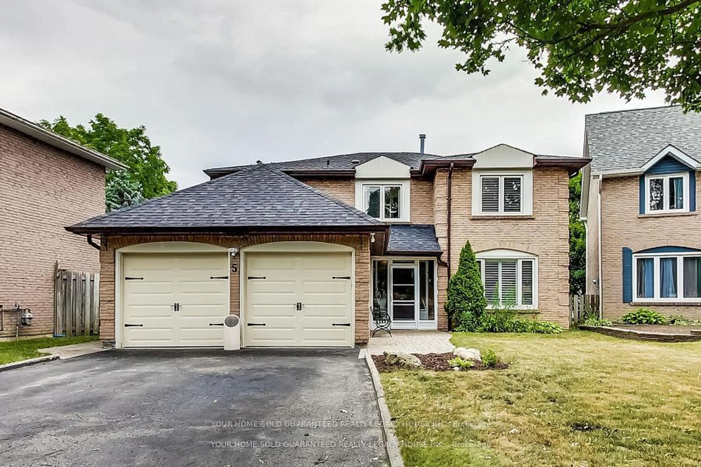9 Gillivary Dr, Whitby, Ontario L1P 2A9
Contact us about this property
Highlights
Estimated ValueThis is the price Wahi expects this property to sell for.
The calculation is powered by our Instant Home Value Estimate, which uses current market and property price trends to estimate your home’s value with a 90% accuracy rate.Not available
Price/Sqft$366/sqft
Est. Mortgage$4,290/mo
Tax Amount (2023)$8,252/yr
Days On Market166 days
Description
**Welcome to 9 Gillivary Drive** **2918 sq feet ( includes 695 sqft finished lower level) . Stunning Luxury Detached Home built by Heathwood Homes, located in the most sought-after Williamsburg Neighborhood in Whitby. This home is the epitome of elegance and comfort.**Soaring 9-foot ceilings on Main floor & Master bedroom & 9-foot BSMT finished by builder**;Large kitchen with granite countertops & S/S appliances; Coffered ceiling in dining room and tray ceiling in Master. OPEN CONCEPT with large windows; 4+1 bedrooms with lots of natural light!! Iron rod pickets and exquisite engineered hardwood floors throughout the main floor and upper hallway.**Tons of Upgrades** Backyard fenced with lots of privacy, backing onto Sheridan Garden with clearview. Upper level featuring a spacious Master Bedroom with Spa inspired 5-piece ensuite and huge W/1 closet; Walking distance to Heber Down Conservation & Cullins park. Thermea spa. Major supermarkets.High ranked Schools and minutes to hwv 412 and 401.
Property Details
Interior
Features
2nd Floor
3rd Br
10.10 x 9.61Broadloom / Closet / Window
Prim Bdrm
16.10 x 11.975 Pc Ensuite / Plaster Ceiling / W/I Closet
2nd Br
14.50 x 9.81Broadloom / Double Closet / Window
4th Br
10.04 x 9.61Broadloom / Closet / Window
Exterior
Features
Parking
Garage spaces 1
Garage type Attached
Other parking spaces 2
Total parking spaces 3
Get up to 1% cashback when you buy your dream home with Wahi Cashback

A new way to buy a home that puts cash back in your pocket.
- Our in-house Realtors do more deals and bring that negotiating power into your corner
- We leverage technology to get you more insights, move faster and simplify the process
- Our digital business model means we pass the savings onto you, with up to 1% cashback on the purchase of your home
