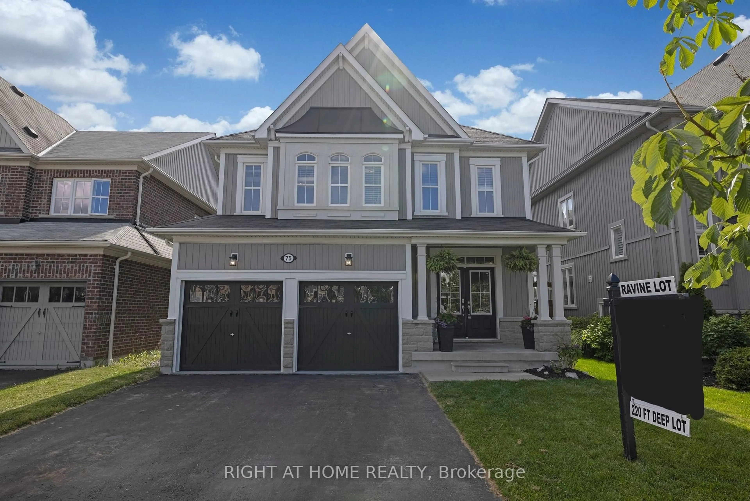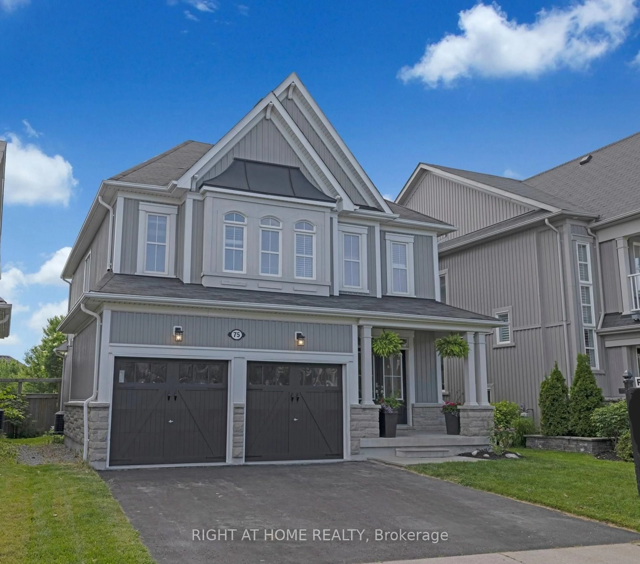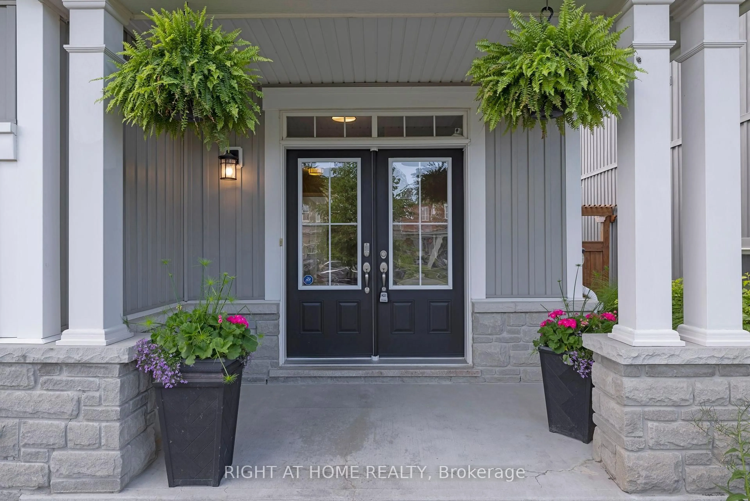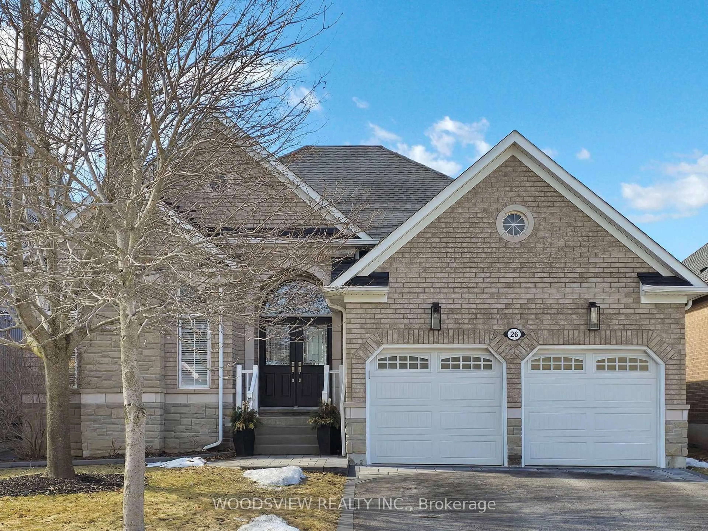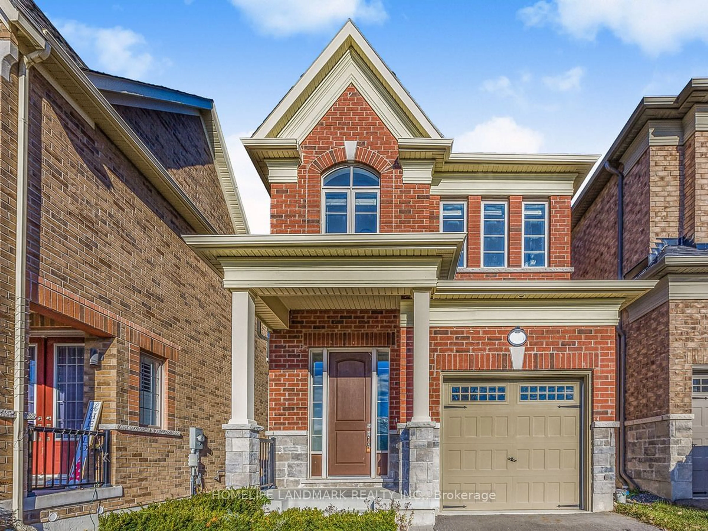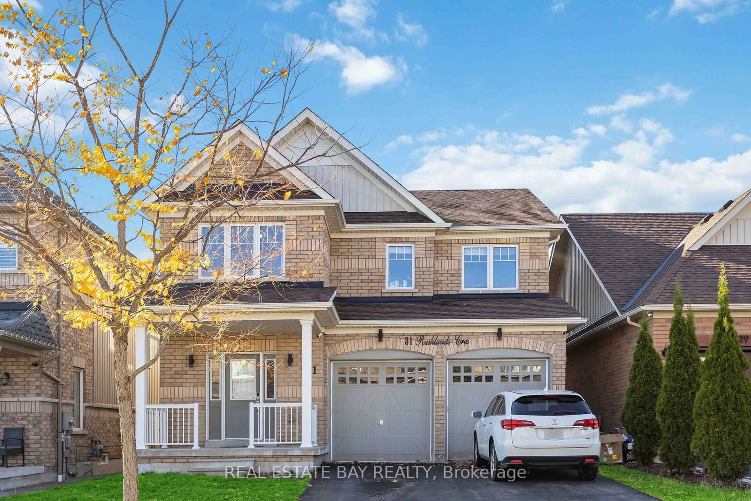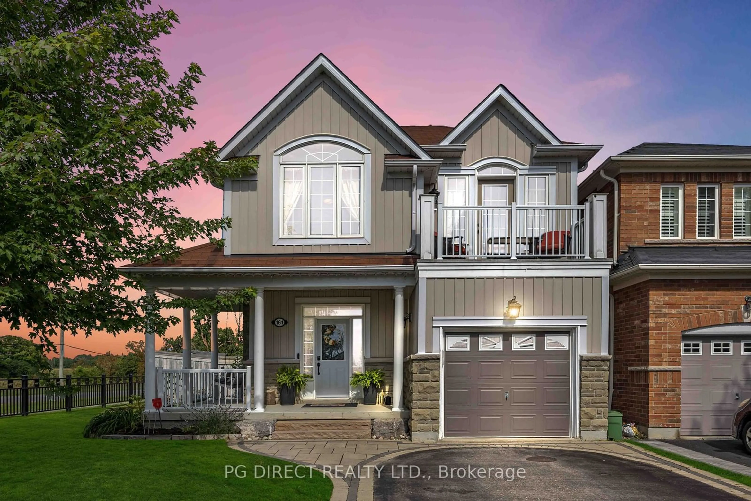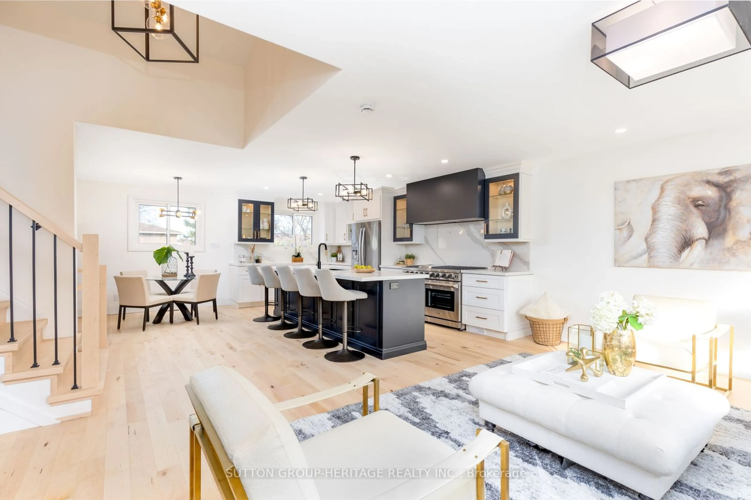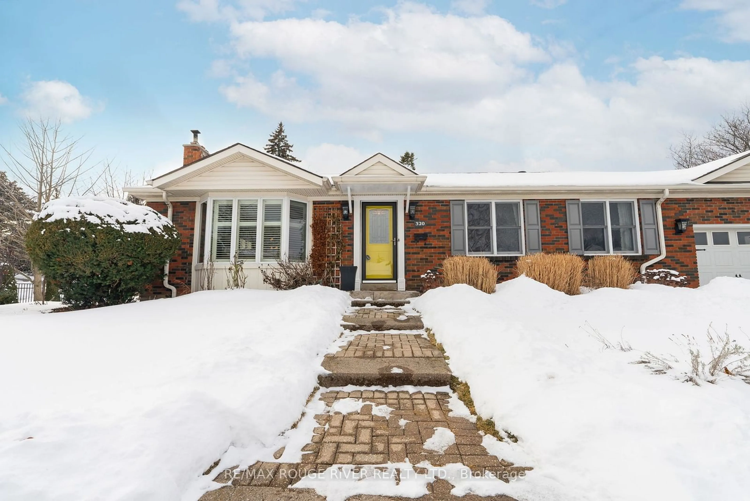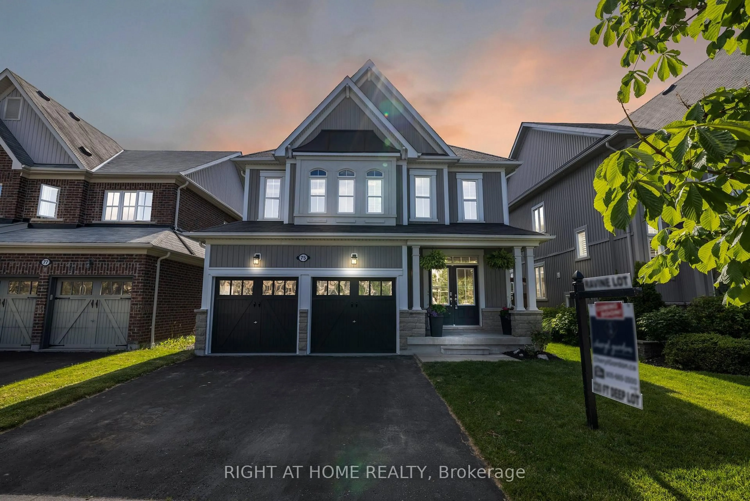
75 Wycombe St, Whitby, Ontario L1M 0H2
Contact us about this property
Highlights
Estimated ValueThis is the price Wahi expects this property to sell for.
The calculation is powered by our Instant Home Value Estimate, which uses current market and property price trends to estimate your home’s value with a 90% accuracy rate.Not available
Price/Sqft$584/sqft
Est. Mortgage$5,583/mo
Tax Amount (2024)$8,347/yr
Days On Market32 days
Description
Step into the warm & inviting atmosphere of 75 Wycombe St., nestled in one of Brooklin's most sought-after family-friendly developments. This exquisite Bella model by Zancor Homes sits on an expansive 220ft lot which is virtually unheard of in Brooklin making this perfect yard for a potential pool, & backs onto lush greenspace offering endless opportunities to create your own private family sanctuary. Upon entry, a spacious foyer leads to a convenient 2-car garage access. Follow the gleaming hardwood floors into the well-appointed formal dining room, ideal for family gatherings for years to come. Continue into the sun-drenched family room, highlighted by a built-in gas fireplace, shelving, waffle ceilings with crown moldings, & panoramic windows framing tranquil backyard views. The family-sized kitchen awaits, equipped with built-in stainless steel appliances, an island, & a nice sized eat-in area opening seamlessly to the sprawling backyard, an uncommon luxury in Brooklin. Follow the oak staircase adorned with craftsman wall treatments to explore the 2nd floor, where hardwood floors guide you to generously-sized bedrooms, including the primary bedroom retreat. The primary suite features tray ceiling, spacious walk-in closet, & a luxurious 5-piece ensuite bath with expansive windows overlooking the scenic yard & greenspace. A convenient 2nd floor laundry with built-in cabinets & laundry tub adds practicality. The unspoiled basement offers above-grade windows, high ceilings, & an open-concept layout, presenting endless possibilities for customization for an office, rec room, or home gym. Freshly painted throughout, this home is move-in ready. Perfectly located just steps from paths, parks, schools, shopping, & 407! Discover the allure of Brooklin & everything this remarkable home has to offer. Don't miss the chance to make 75 Wycombe St. your new home!
Property Details
Interior
Features
Main Floor
Kitchen
3.84 x 3.1Tile Floor / Stainless Steel Appl / Family Size Kitchen
Family
4.57 x 3.96hardwood floor / Gas Fireplace / O/Looks Backyard
Dining
4.57 x 3.66hardwood floor / Coffered Ceiling / Formal Rm
Breakfast
3.84 x 2.74Tile Floor / W/O To Yard / Eat-In Kitchen
Exterior
Features
Parking
Garage spaces 2
Garage type Built-In
Other parking spaces 2
Total parking spaces 4
Property History
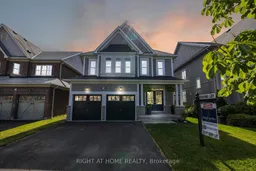 49
49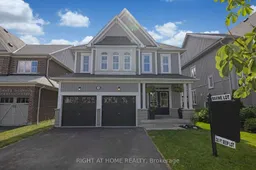
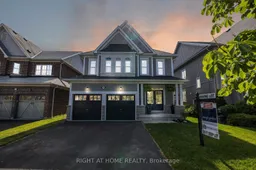
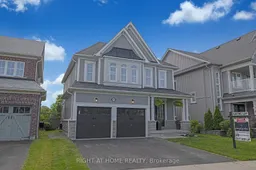
Get up to 1% cashback when you buy your dream home with Wahi Cashback

A new way to buy a home that puts cash back in your pocket.
- Our in-house Realtors do more deals and bring that negotiating power into your corner
- We leverage technology to get you more insights, move faster and simplify the process
- Our digital business model means we pass the savings onto you, with up to 1% cashback on the purchase of your home
