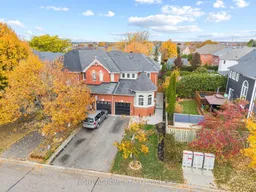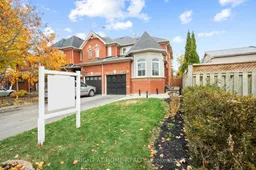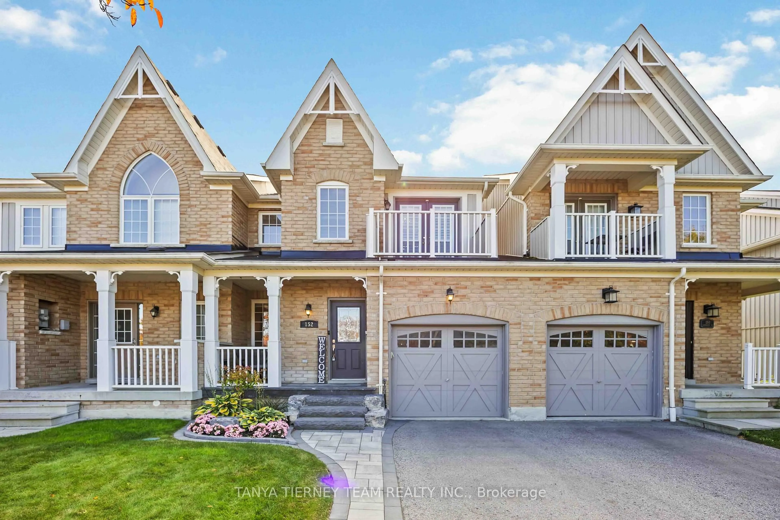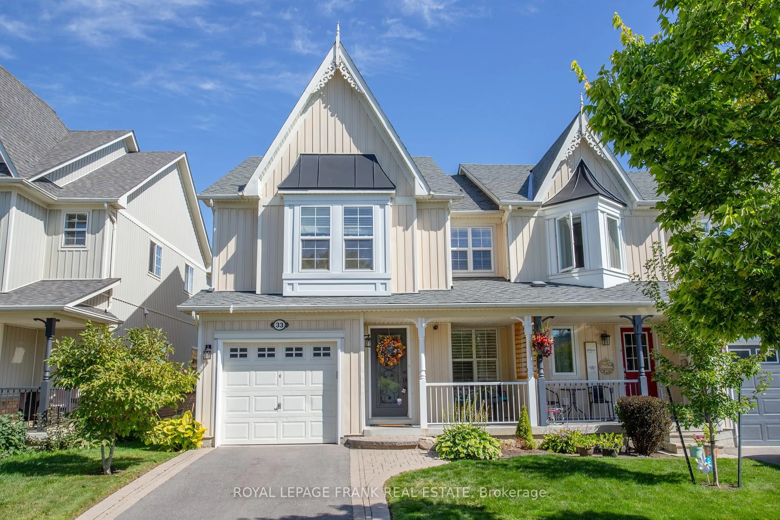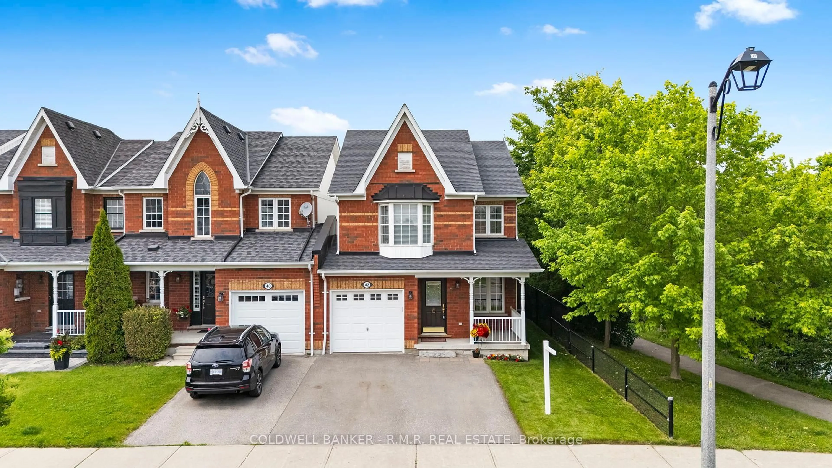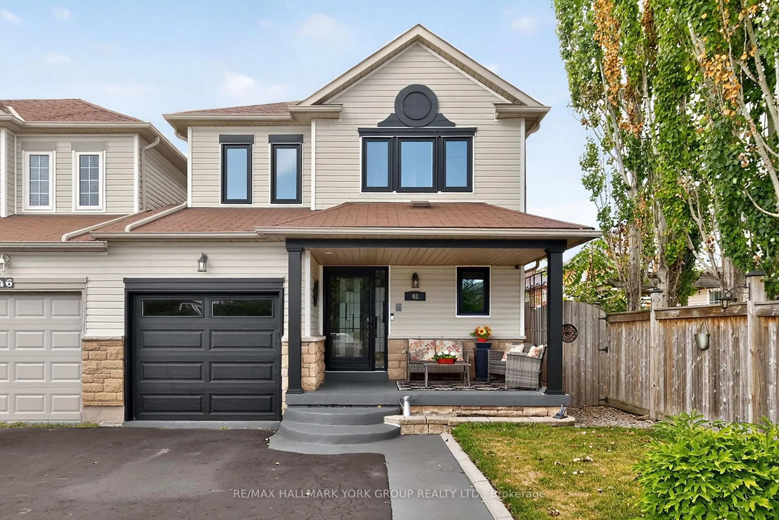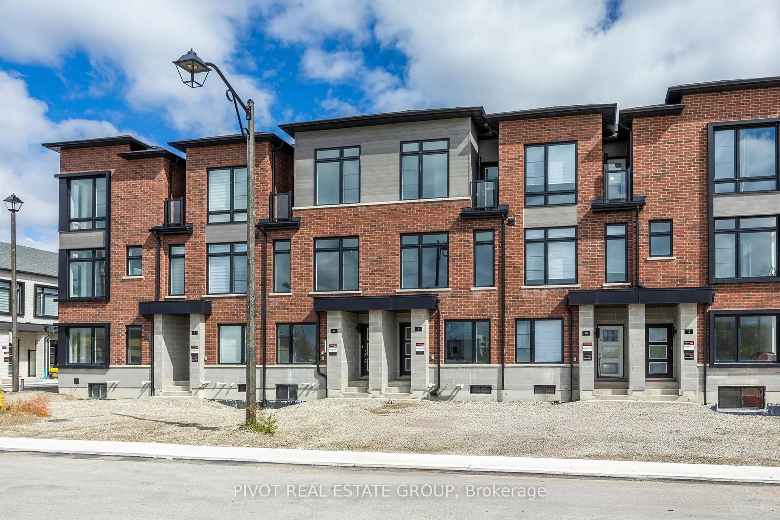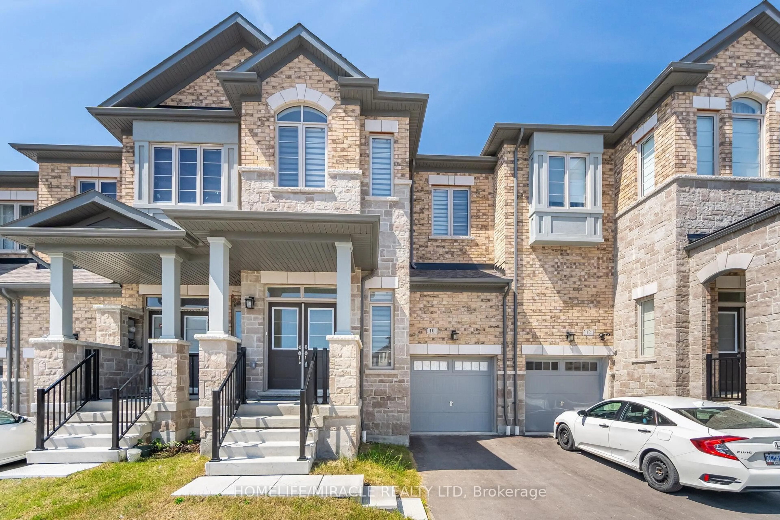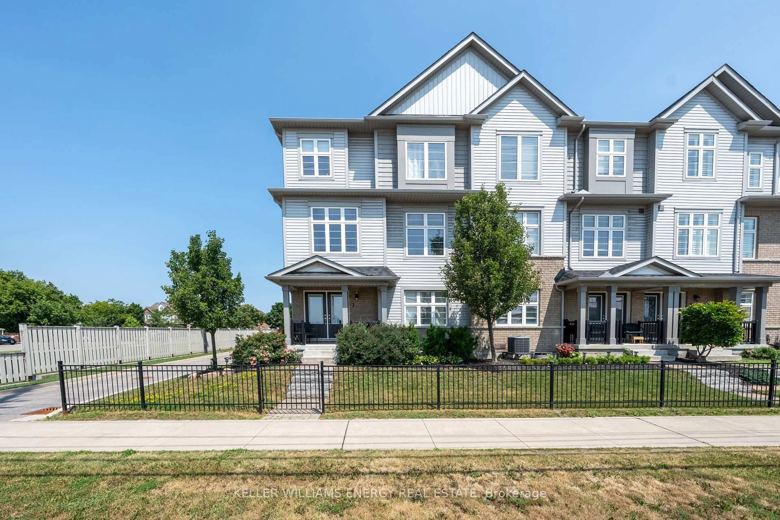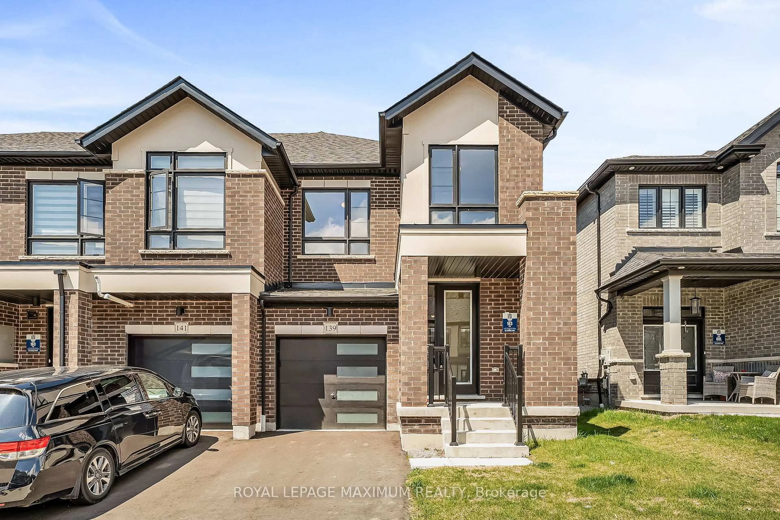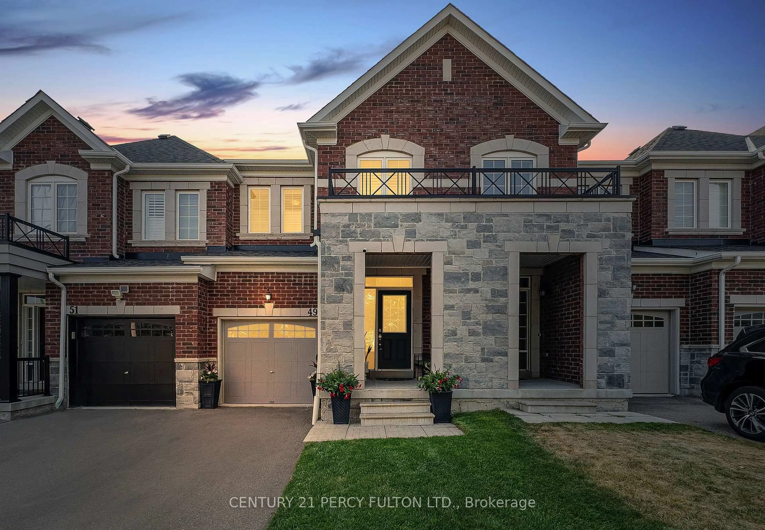Welcome To 65 Zachary Pl In Brooklin! This 3 Bed | 4 Bath End Unit Town Home F/ Over 2,000 Sq Ft Of Finished Space! Properties Main Level F/ A Bright & Formal Living Room! Plus, A Formal Dining Room For Entertaining & Special Events. This Leads To A Cozy Family Room W/ Hardwood, Big Windows & A Gas Fireplace! Fully Renovated Eat-In Kitchen (2021) That Looks Onto The Family Room. Kitchen Features Large Quartz Island, Quartz Backsplash, Pantry, Glass Cabinets, Build-In Garbage, Under Cabinet Lighting & New Porcelain Flooring! New Appliances Include Stainless Wall Oven & Microwave Combo, Built-In Gas Cooktop, Stainless Range Hood, Smart Fridge & Dishwasher! Kitchen Also Leads to Yard With Updated Deck (2024), Gas Hook-Up & Amazing Gardens! Upper Level F/ Bright Primary W/ Large Walk-In Closet & Ensuite W/ New Vanity! 2 Additional Rooms W/ Lots Of Natural Light! Finished Basement With Vinyl Flooring (2021) With Entertainment Area With Recessed Lighting, Kids Area, Office & Laundry!
Inclusions: Ensuite Vanity (2024), In-Build Entertainment Unit Basement W/ Recess Lighting (2024), Kitchen Reno (2021), Finished Basement (2021) Powder Room (2020) Fireplace Basement (2021)
