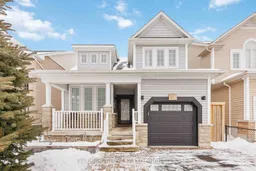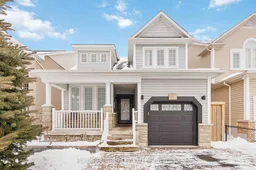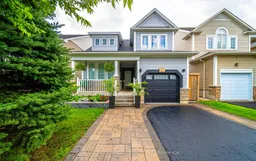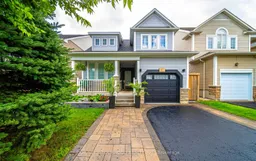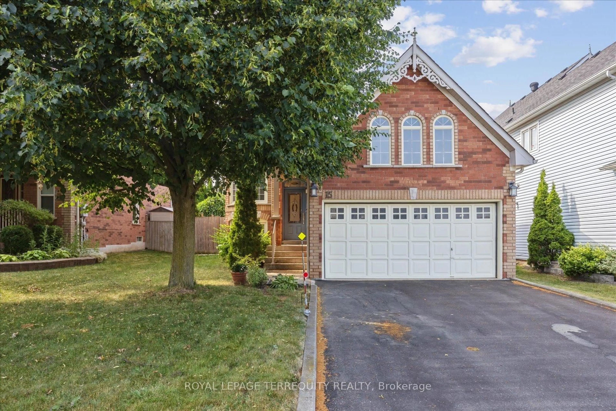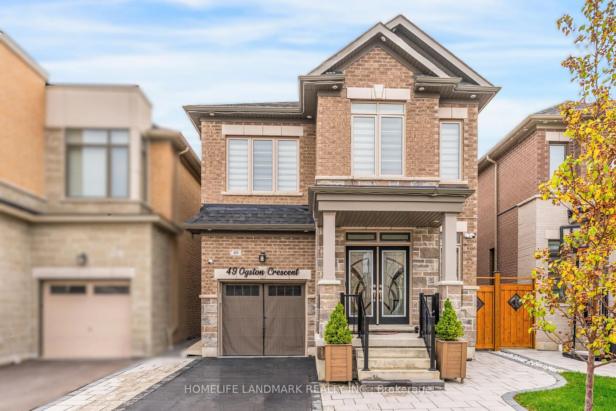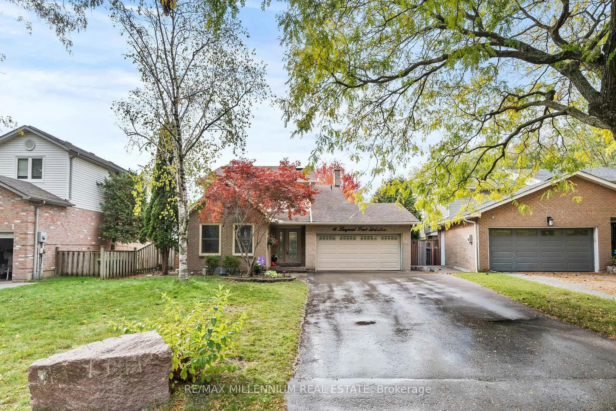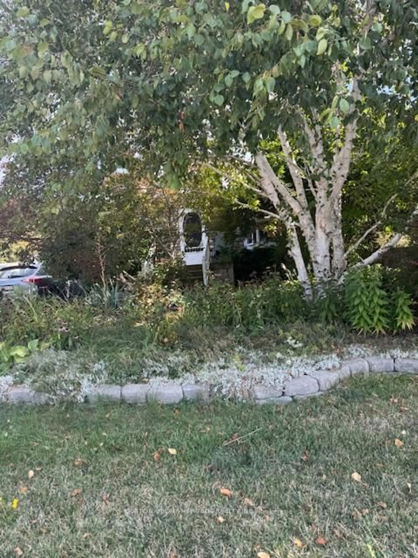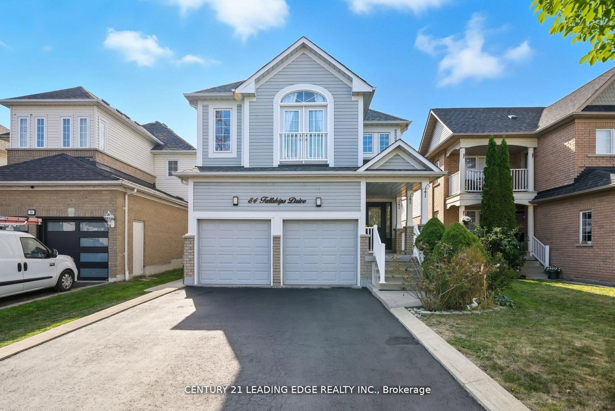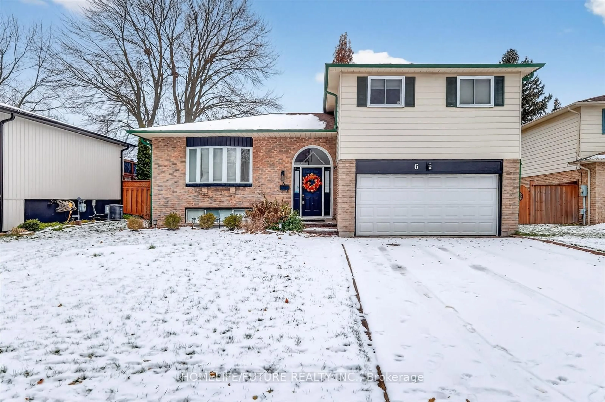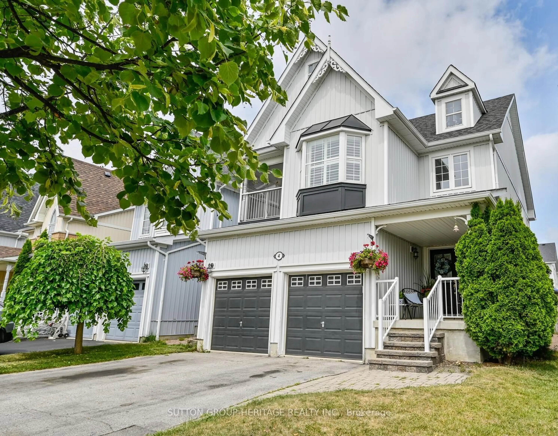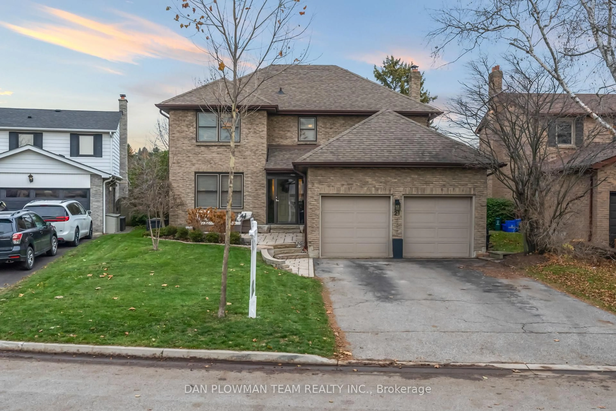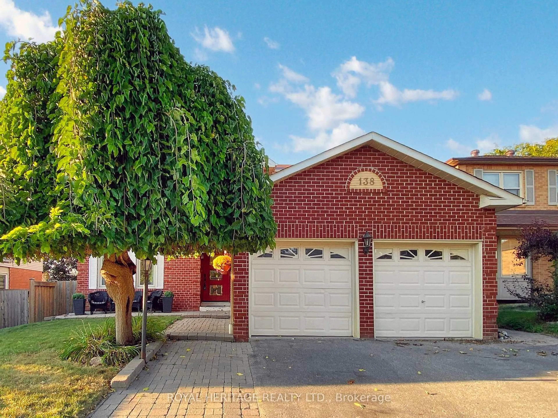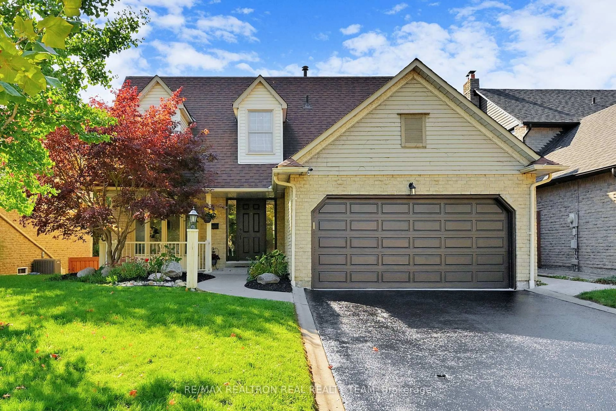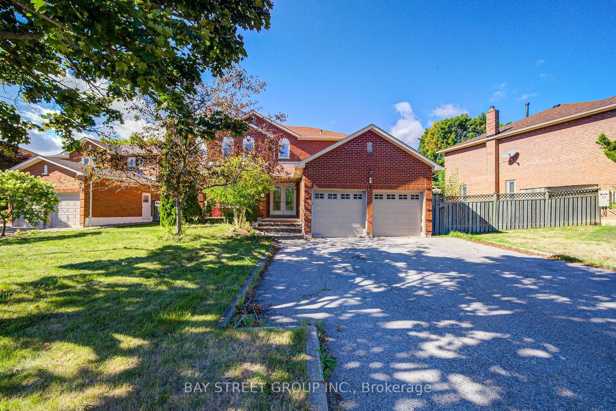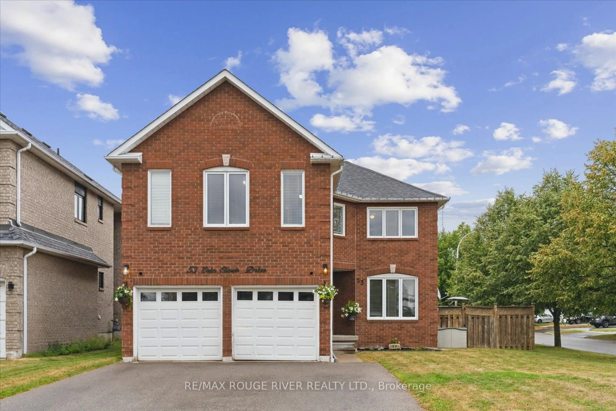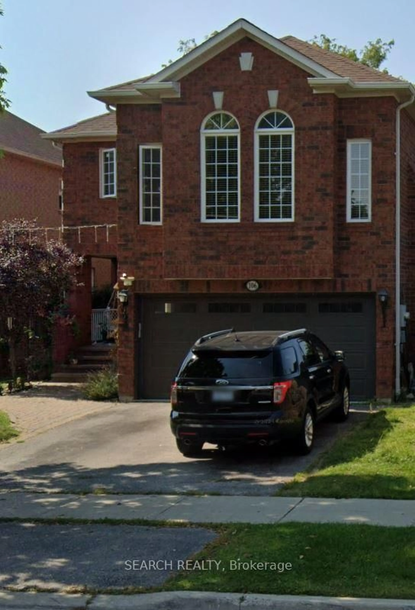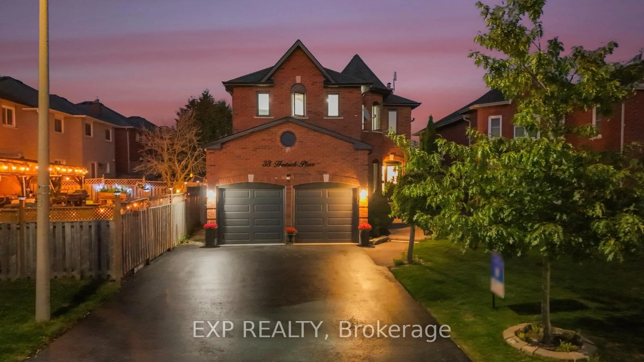Visit REALTOR website for additional information. Gorgeous 2 storey detached family home (4+1 BR, 3 bath) w finished basement in quiet neighbourhood of desired Brooklin. Pool sized backyard, walk to top rated schools, trails, parks, shops & rec facilities. Over 2,600 sq ft of living space on 3 finished levels. Fenced backyard oasis features stone patio, covered pergola w stone wall (pot lights, speakers, projector, screen), built-in cooking station & Tiki Bar-type shed. Covered front porch. Open concept main floor, 9' ceilings, pot lights, luxury vinyl plank floors, gas fireplace. Chef's kitchen w Cambria Quartz counters, waterfall edge centre island, breakfast bar, under cabinet lighting, high end built-in convection oven & induction stove top. 4 BR's upstairs. Primary w walk-in closet & spa-like 4 pc ensuite w heated floors. Lower level has rec room, fireplace, 5th BR & laundry. Shows 10+.
Inclusions: Range, wall oven, stove top, Fridge, microwave, dishwasher, washer/dryer, ceiling fans, ELF's, BBQ, projector & screen for outdoor patio
