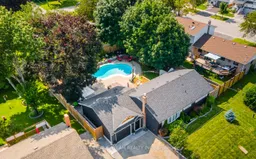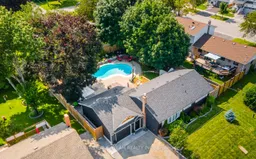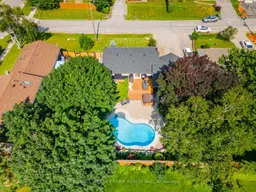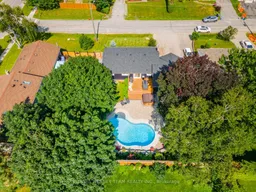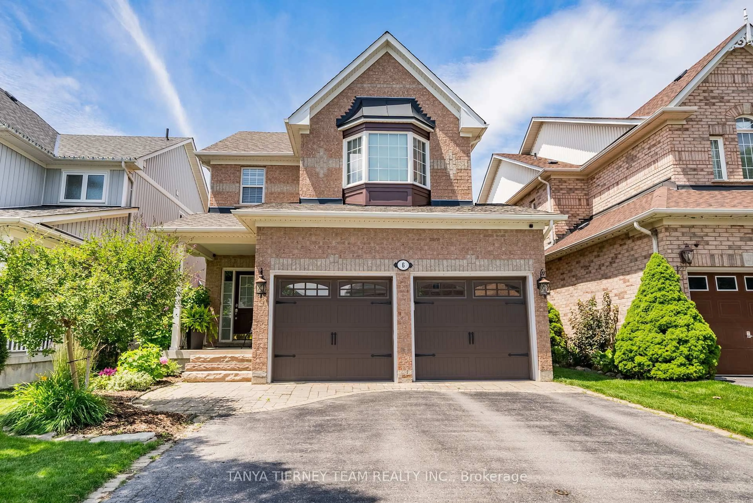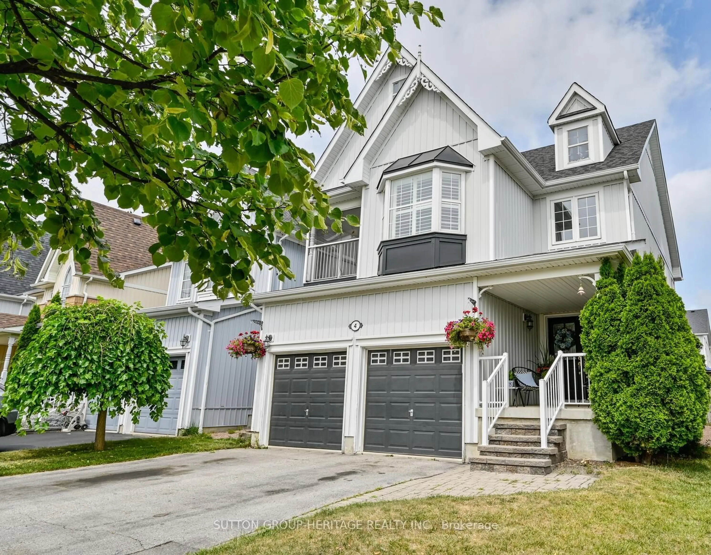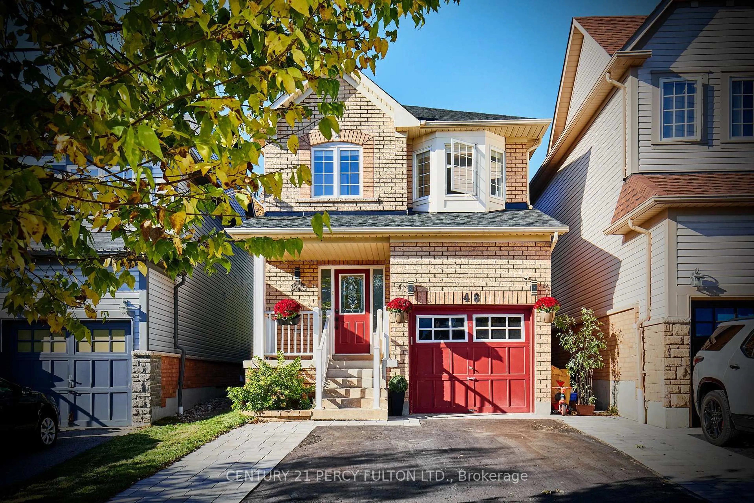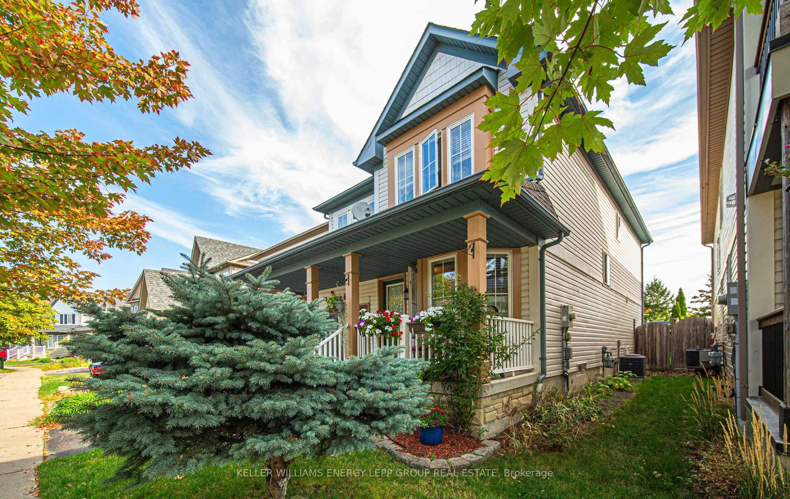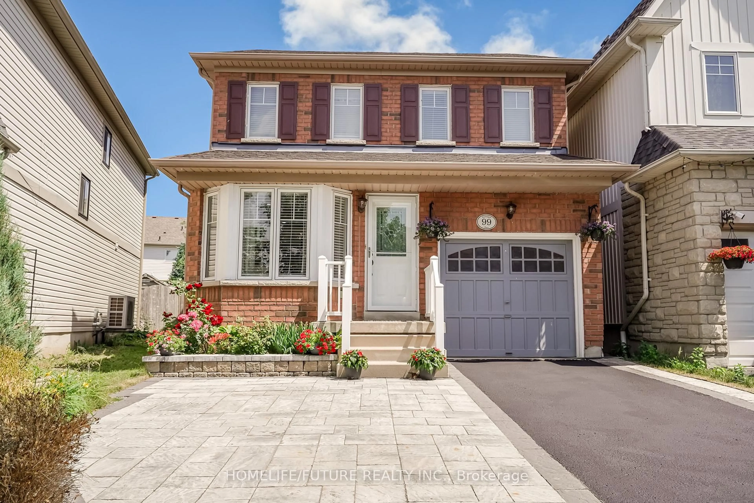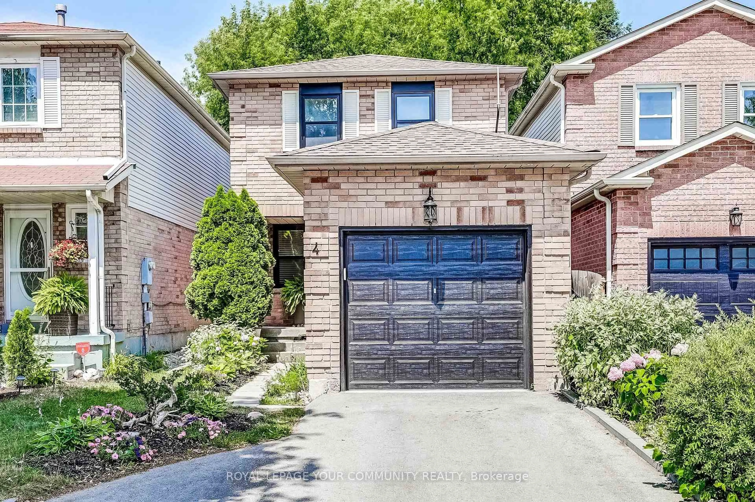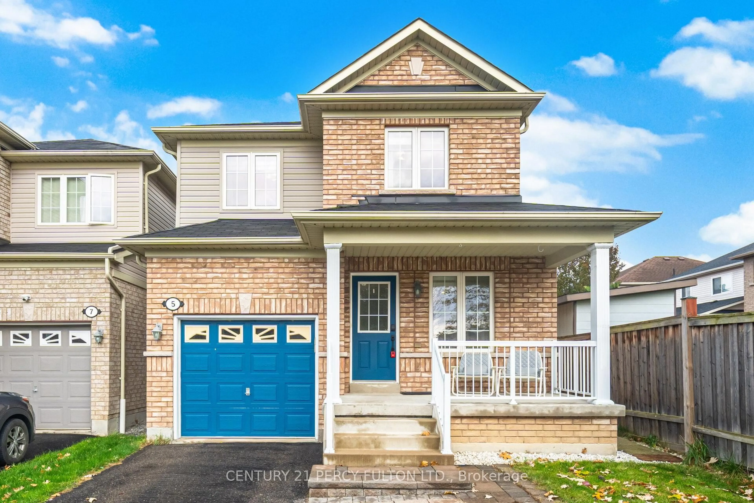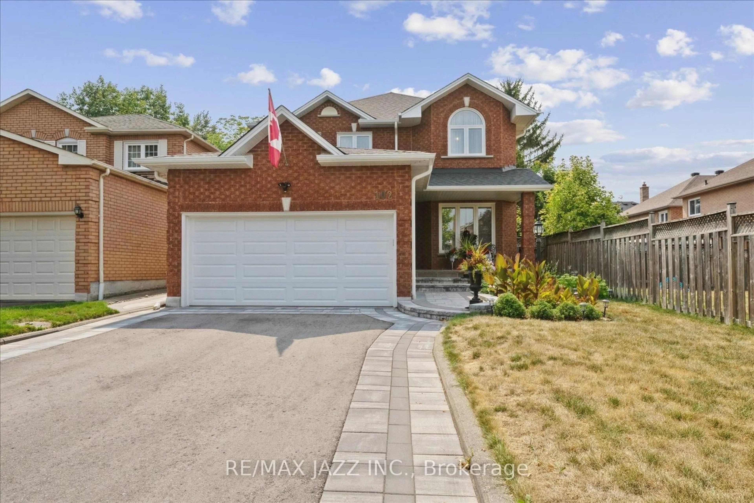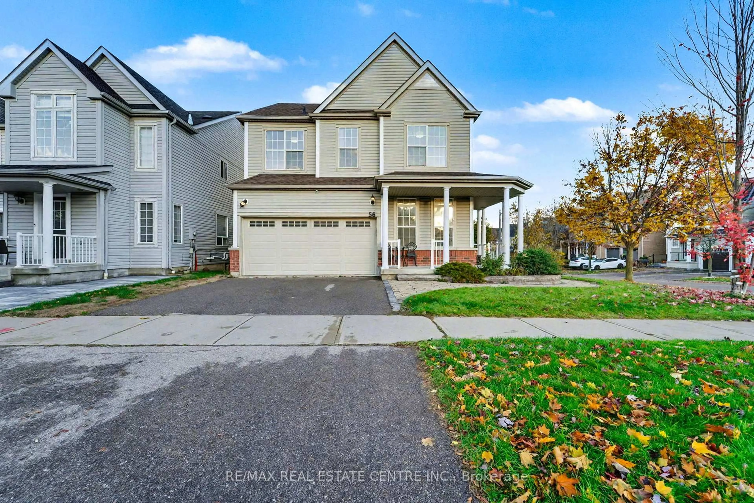Dont miss your opportunity to own this rarely offered turnkey Brooklin bungalow situated on a premium mature 75x110 ft lot! Enjoy your staycation in the amazing private backyard oasis featuring inground saltwater pool, hot tub, professional landscaping including flagstone patio, shed, entertainers deck, lush gardens & more. No need for a cottage or trailer! Inviting entry way with custom built-ins & convenient access to the garage, laundry room & garden door access to the backyard. Impressive main floor plan with no detail overlooked from the extensive gorgeous engineered hardwood floors, california shutters, pot lighting & open concept design. The gourmet kitchen boasts quartz counters, backsplash, pot filler, stainless steel appliances & sliding glass walk-out to the deck! 3 generous main floor bedrooms plus 2 additional bedrooms in the fully fin basement complete with above grade windows, large rec room with cozy gas fireplace, 3pc spa like semi ensuite bath with heated floors, workshop & ample storage space including crawlspace! This home truly exemplifies pride of ownership!
Inclusions: All appliances, light fixtures, window coverings including california shutters, owned HWT. Freshly painted in neutral decor throughout!
