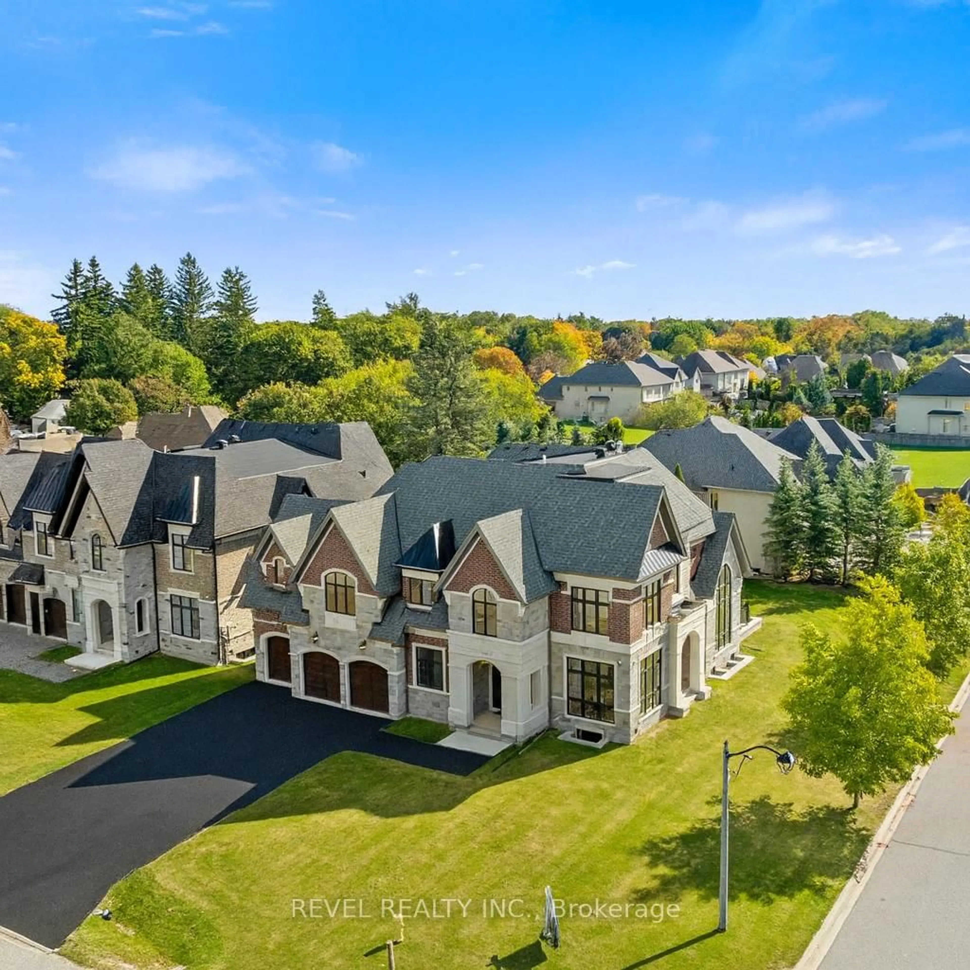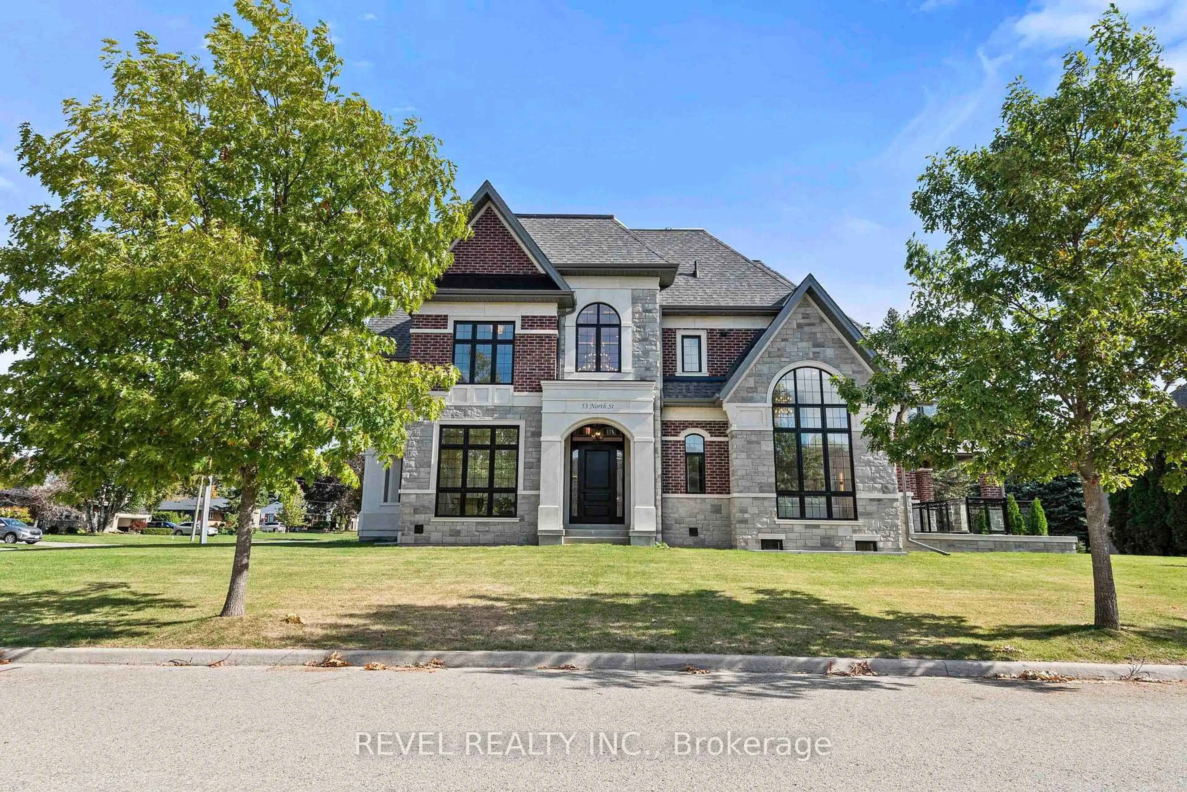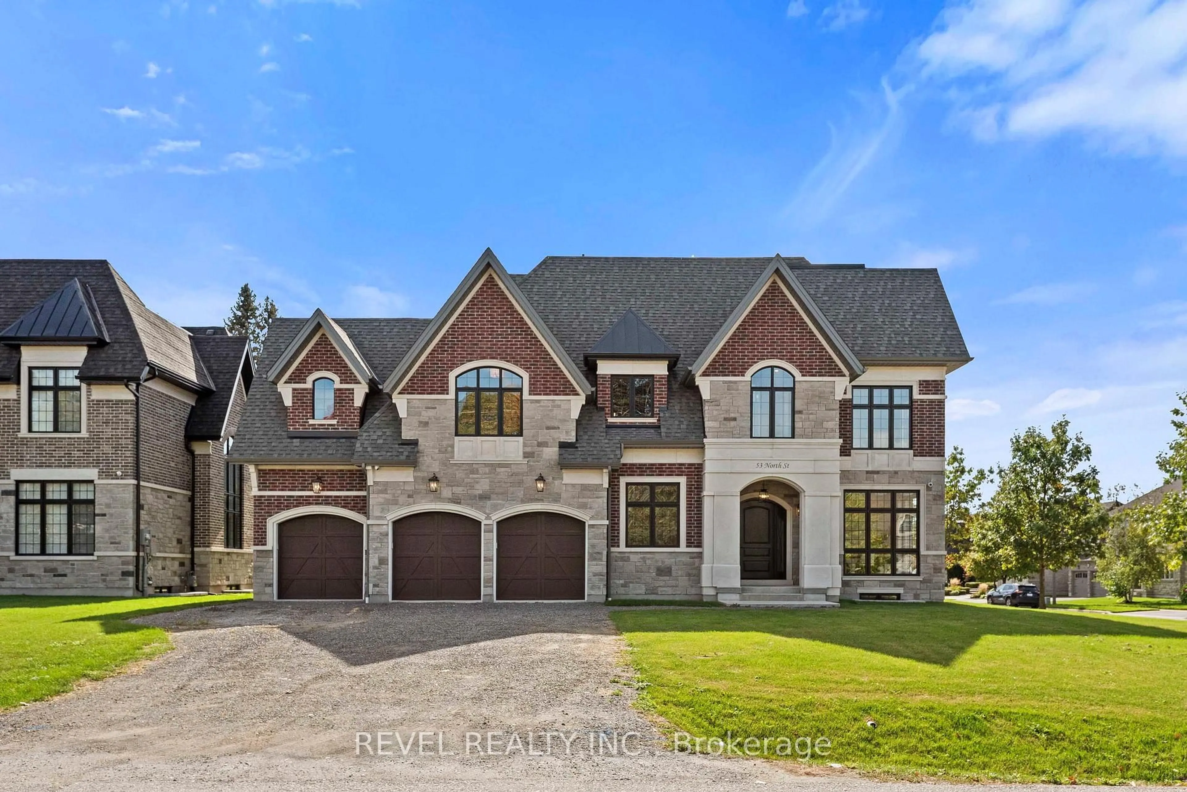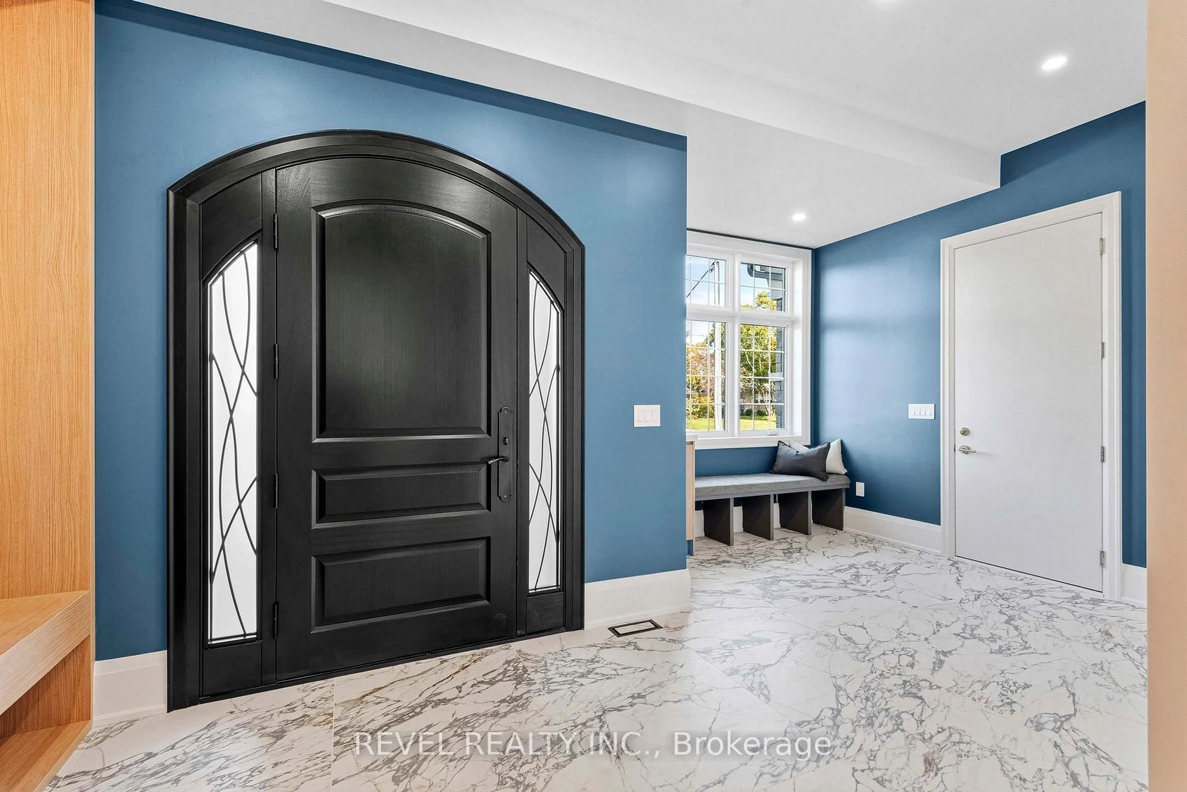53 North St, Whitby, Ontario L1M 1C2
Contact us about this property
Highlights
Estimated valueThis is the price Wahi expects this property to sell for.
The calculation is powered by our Instant Home Value Estimate, which uses current market and property price trends to estimate your home’s value with a 90% accuracy rate.Not available
Price/Sqft$430/sqft
Monthly cost
Open Calculator

Curious about what homes are selling for in this area?
Get a report on comparable homes with helpful insights and trends.
+15
Properties sold*
$1.1M
Median sold price*
*Based on last 30 days
Description
Discover modern luxury at 53 North Street, a brand-new custom-built residence offering approximately 7,500 sq. ft. of refined living space in one of Brooklin's most desirable enclaves. Perfectly positioned on a premium corner lot surrounded by estate homes, this property blends architectural elegance with modern functionality offering the rare opportunity to move into a newly built luxury home without the years of planning and construction. Inside, soaring ceilings, floor-to-ceiling windows, and exquisite herringbone hardwood flooring create an atmosphere of sophistication and light. Every detail has been thoughtfully curated, from custom millwork and designer cabinetry to seven luxury bathrooms featuring premium finishes and fixtures. The main level showcases a chef-inspired kitchen with high-end appliances and exceptional design flow into spacious living and dining areas, ideal for both entertaining and everyday comfort. Upstairs, you'll find four spacious bedrooms including a grand primary retreat with a walk-out balcony, spa-inspired ensuite, and an impressive custom walk-in closet. The fully finished lower level offers high ceilings, a soundproofed home theatre, a dedicated home gym, and a private nanny suite with a full bath. A full smart-home system, integrated speakers, and a hardwired security network provide comfort and peace of mind throughout. Completing this exceptional property is a triple-car garage and a blank-canvas exterior awaiting your personal landscaping vision the perfect opportunity to design your dream outdoor oasis.
Property Details
Interior
Features
Exterior
Features
Parking
Garage spaces 3
Garage type Attached
Other parking spaces 8
Total parking spaces 11
Property History
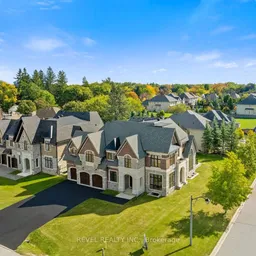 49
49