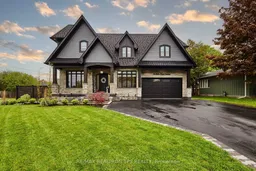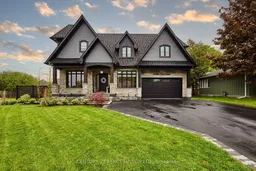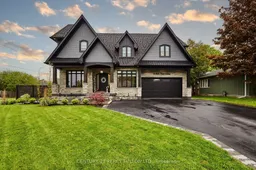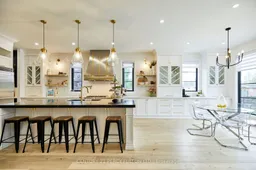Just in time for summer, discover this exquisite 3-year-new custom-built residence in the heart of Brooklin Village, offering over 4,750 square feet of refined living space above grade and an additional 1,700 square feet of finished lower level. This architectural masterpiece blends modern design with timeless elegance, beginning with a stately arched front door and flowing into a grand open-concept layout featuring 10-foot ceilings, wide-plank white oak flooring, and a breathtaking 20-foot open-to-above living room centered around a full-height custom concrete fireplace. The chefs kitchen is an entertainers dream, boasting a 10-foot island, a sleek custom hood fan, and a double butlers pantry, all designed to elevate every culinary experience. A formal dining area with a designer feature wall adds sophistication, while an open riser staircase with glass railings, a skylight, and a dramatic wine wall contribute to the home's modern luxury aesthetic. Upstairs, the serene primary suite offers a spa-like ensuite with heated marble floors, comfort-height vanities, and premium finishes, while three additional bedrooms feature custom built-ins and ensuite bathrooms with heated floors for added comfort. The backyard is your private resort, showcasing a 34x16 foot saltwater pool with waterfall, cabana with dual built-in grills, a gas fire pit, and ambient lightingideal for seamless day-to-night entertaining. A separate rear entrance ensures easy access and privacy. The finished basement adds versatility with a fully equipped gym, guest bedroom, and ample recreation space. Additional upgrades include solid wood interior doors, heated mudroom floors, dual-zone climate control, black interior/exterior windows, and a 2.5-car tandem garage. Situated within walking distance to Brooklins shops, parks, and top-rated schools, this residence offers a rare opportunity to own a truly distinguished home where luxury, comfort, and convenience converge.
Inclusions: All stainless steel appliances, washer and dryer, punching bag in basement gym, light fixtures, blackstone grill, outdoor appliances







