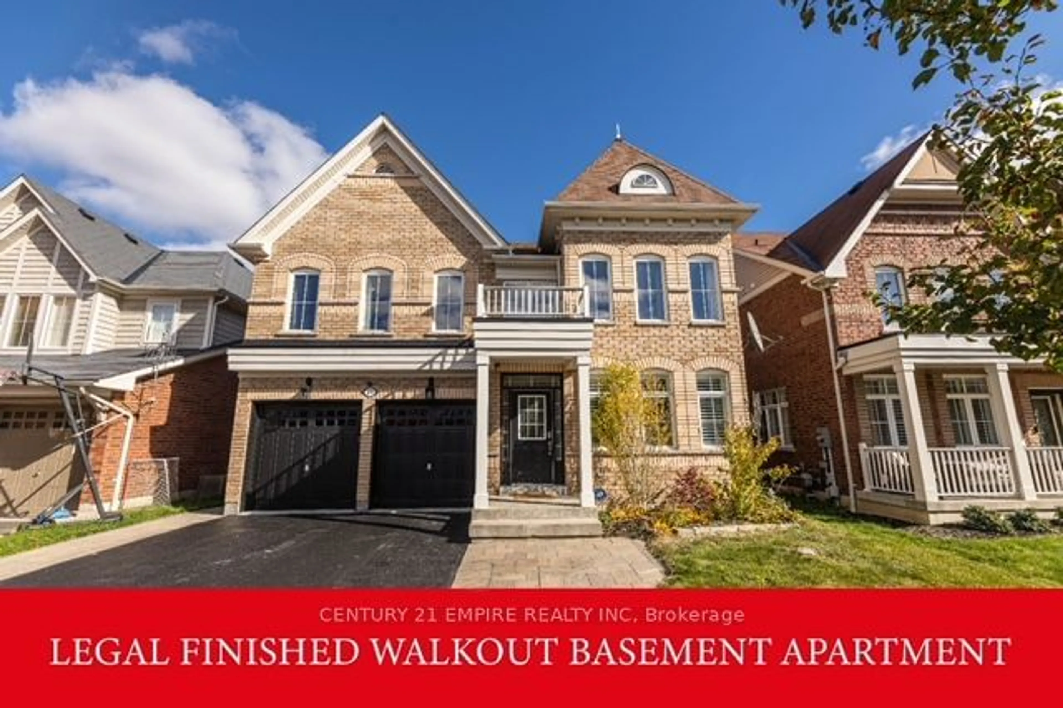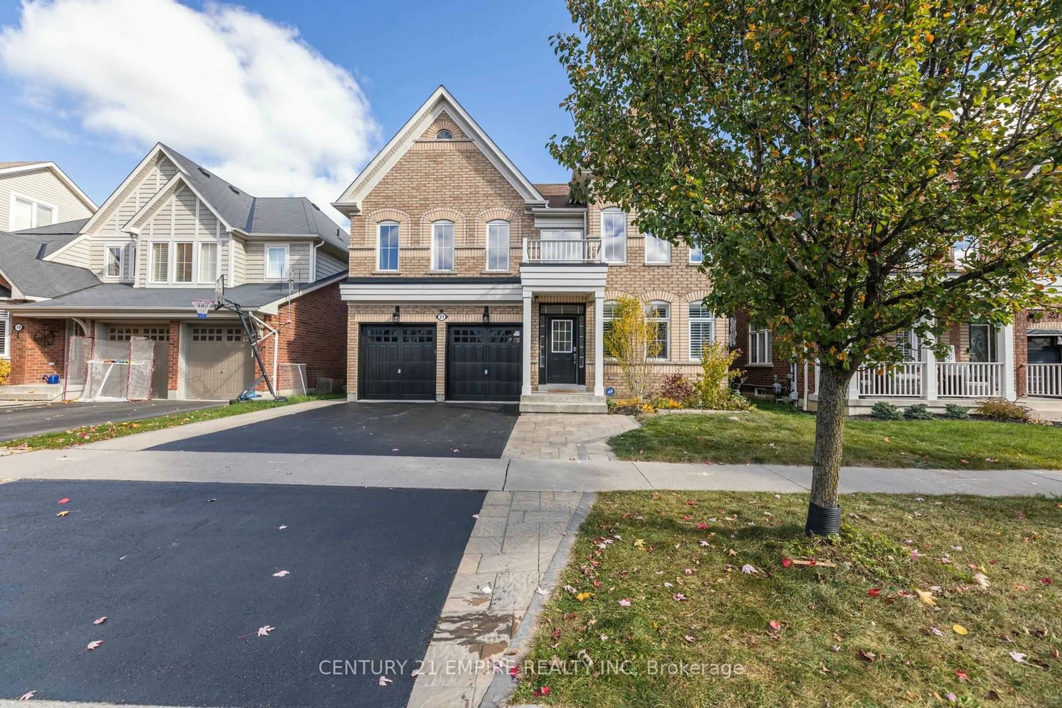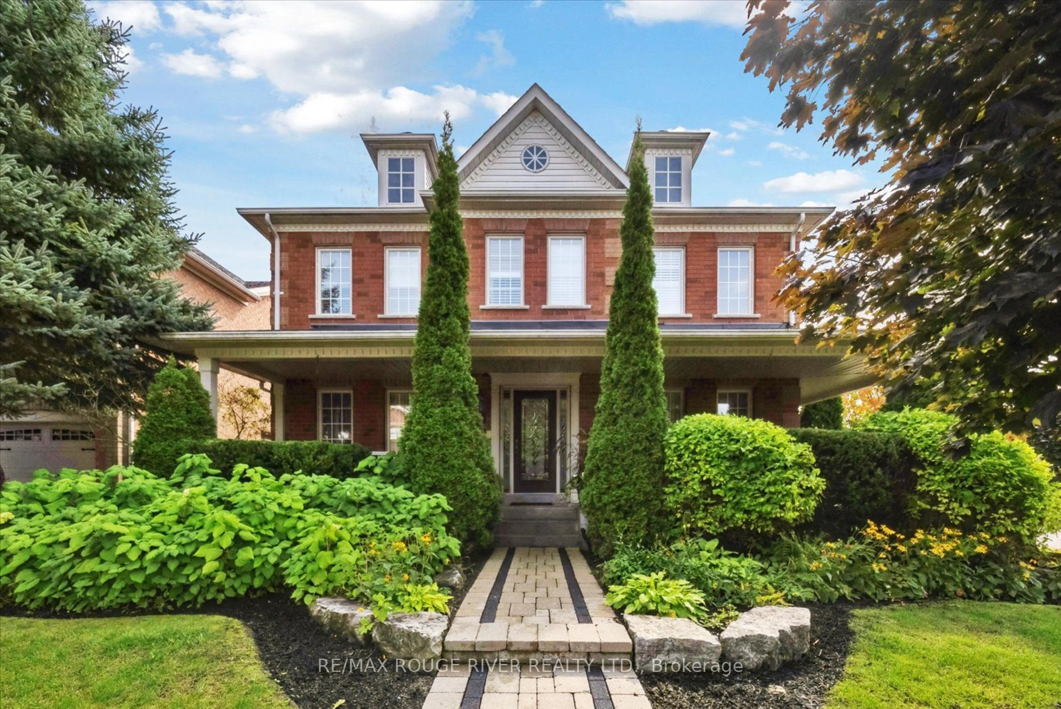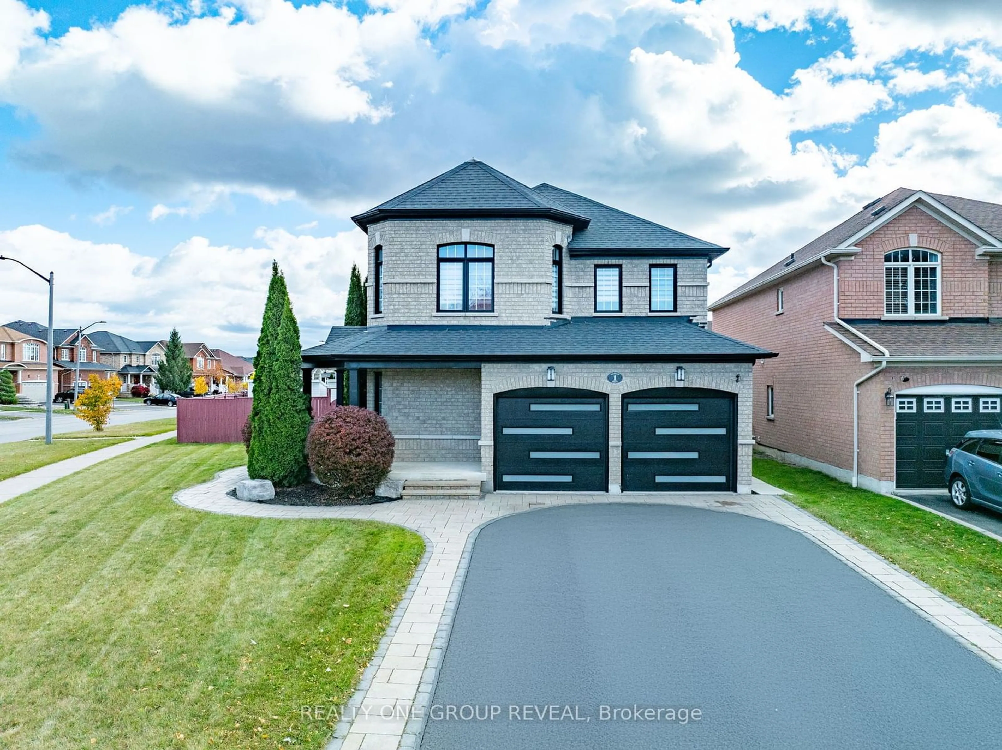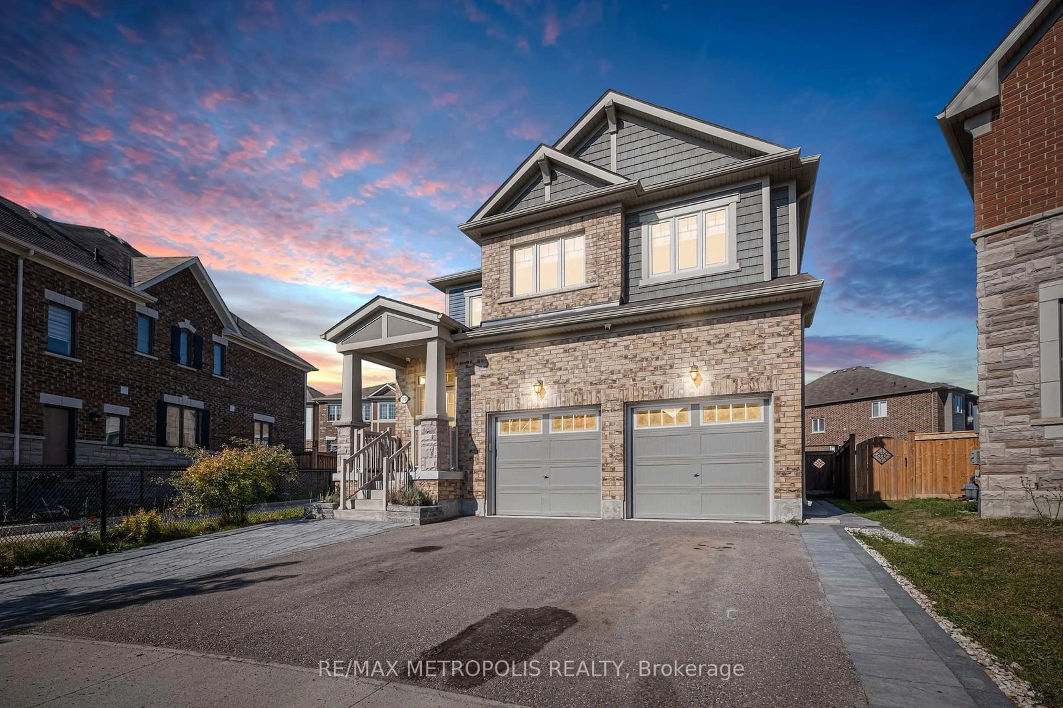21 Denbury Crt, Whitby, Ontario L1M 2N9
Contact us about this property
Highlights
Estimated ValueThis is the price Wahi expects this property to sell for.
The calculation is powered by our Instant Home Value Estimate, which uses current market and property price trends to estimate your home’s value with a 90% accuracy rate.Not available
Price/Sqft$479/sqft
Est. Mortgage$6,652/mo
Tax Amount (2024)$8,751/yr
Days On Market26 days
Description
Welcome to this executive Home in Whitby's prime location offering 4500 Sf. of Living Space (~3000 SQFT + Loft (1|2 FL) + *Legal Fin Bsmt Apartment. On A Quit Court, Beautifully Decorated With Hardwood Floor Thru Out, Pot lights, built-in speaker on the main/upper level. Offering 9' Ceiling On Main. Oak Hardwood Floors & Staircases, Upgraded Chef's Kitchen W/Granite Countertop And Island, Gas Cooktop, Walk-out Deck. The 2nd Floor Includes a Master BR W/ His & Hers Walk-In Closets, Spa like 5 Pc Ensuite, Laundry, Linen closet. Over 150K upgrades include LEGAL fin walk- out basement with sep entrances (2Bbm, 1Bath Legal unit/ W rental income of over $2,500 per month + One 1bdm, 1Bath bachelor unit rented for $850 per month). 2 dishwasher/2stove/2fridge /2washer dryer. *Huge rental potential*. Walk to Parks,, Min to schools, 412, 407, shopping.
Property Details
Interior
Features
Main Floor
Living
11.80 x 13.20Formal Rm / O/Looks Frontyard / Hardwood Floor
Dining
16.90 x 11.00Coffered Ceiling / Window / Hardwood Floor
Great Rm
19.60 x 18.90Pot Lights / Bay Window / Hardwood Floor
Kitchen
9.90 x 13.30Quartz Counter / Backsplash / Undermount Sink
Exterior
Features
Parking
Garage spaces 2
Garage type Attached
Other parking spaces 3
Total parking spaces 5
Property History
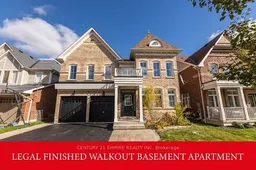 39
39Get up to 1% cashback when you buy your dream home with Wahi Cashback

A new way to buy a home that puts cash back in your pocket.
- Our in-house Realtors do more deals and bring that negotiating power into your corner
- We leverage technology to get you more insights, move faster and simplify the process
- Our digital business model means we pass the savings onto you, with up to 1% cashback on the purchase of your home
