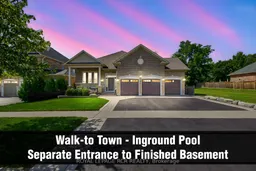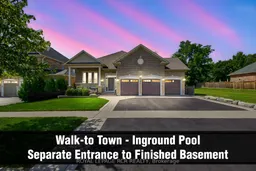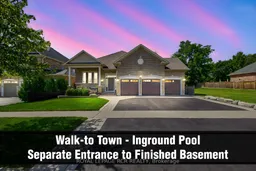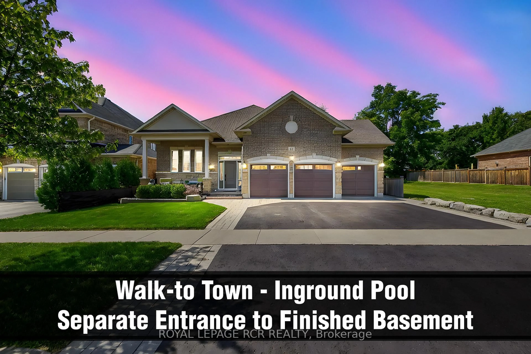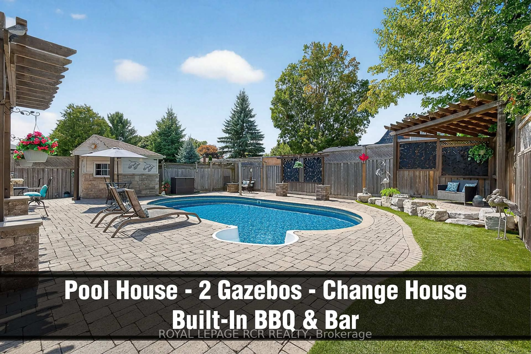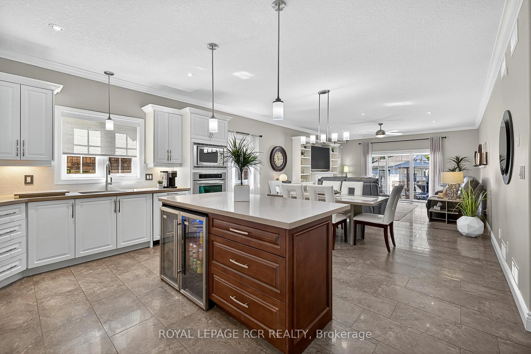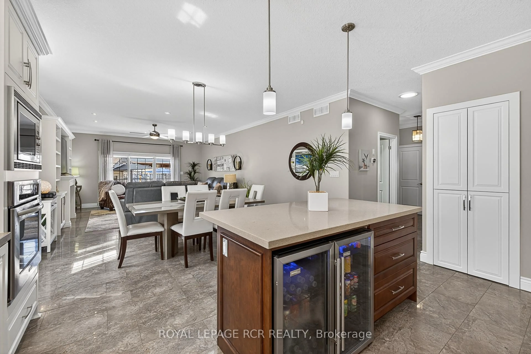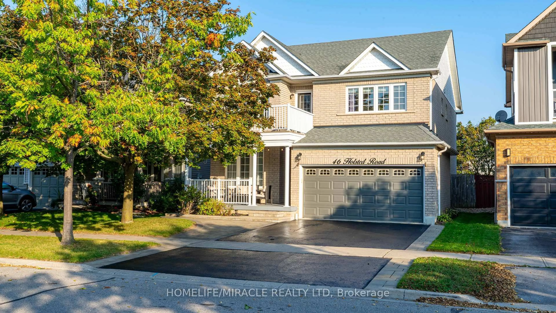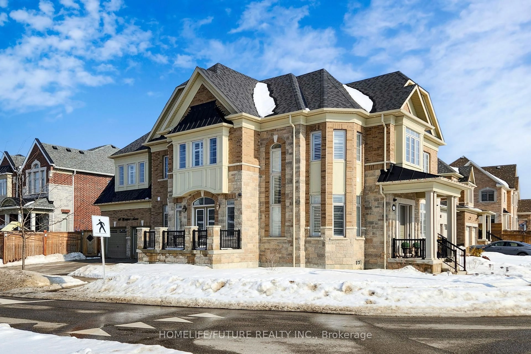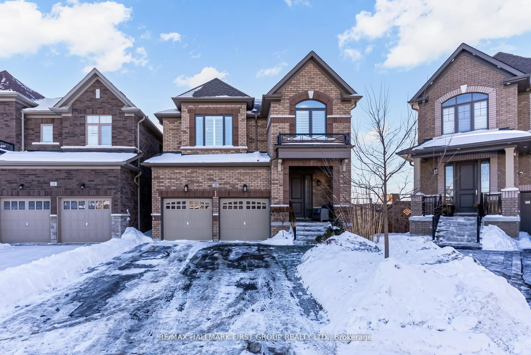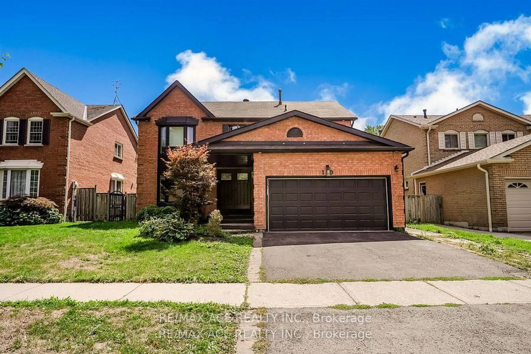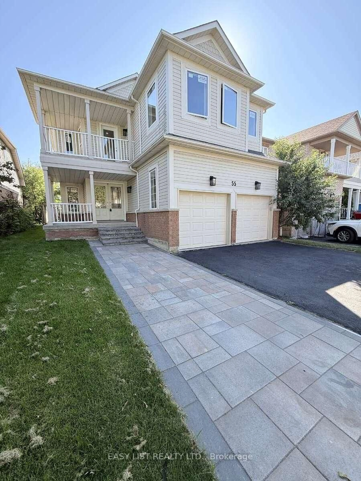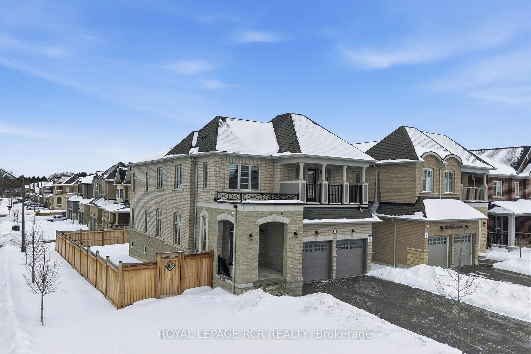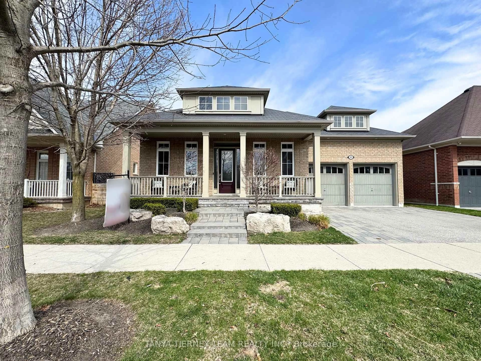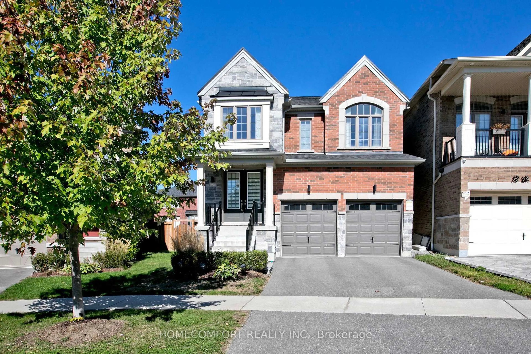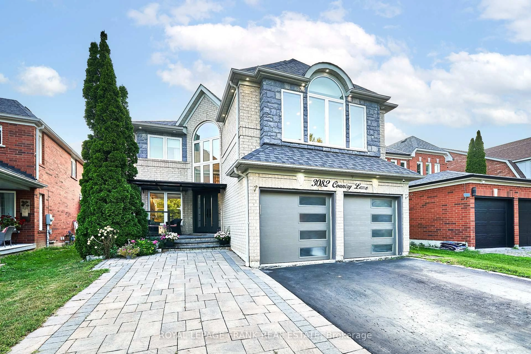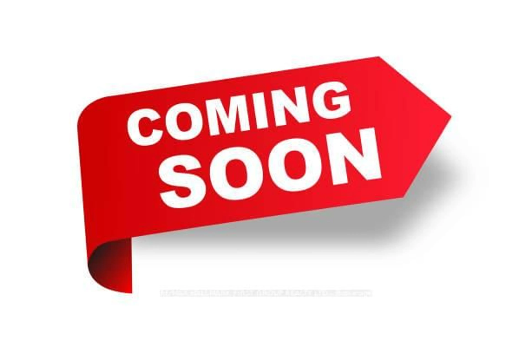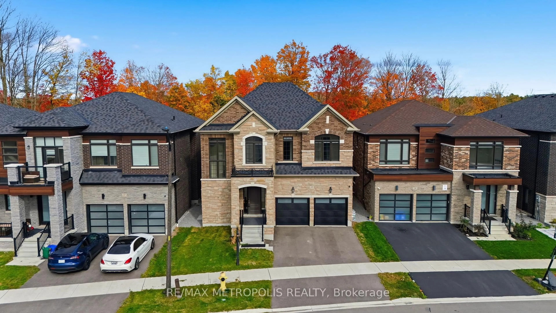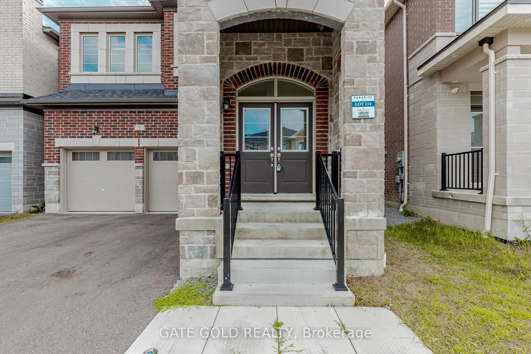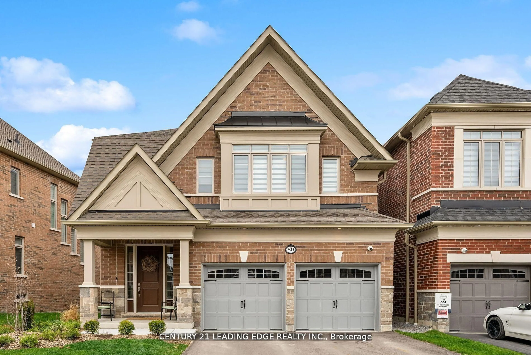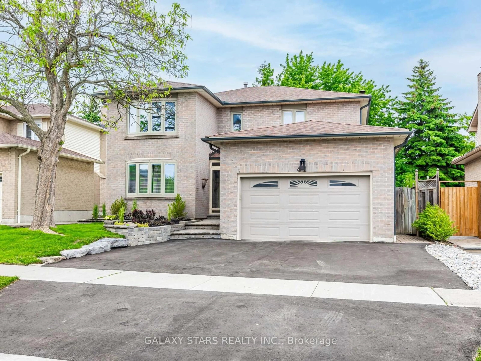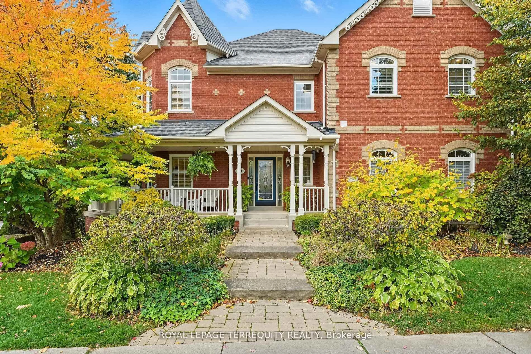21 Corvinelli Dr, Whitby, Ontario L1M 0G7
Contact us about this property
Highlights
Estimated valueThis is the price Wahi expects this property to sell for.
The calculation is powered by our Instant Home Value Estimate, which uses current market and property price trends to estimate your home’s value with a 90% accuracy rate.Not available
Price/Sqft$809/sqft
Monthly cost
Open Calculator
Description
WOW! STYLISH AND METICULOUS, THREE+1 BEDROOM BUNGALOW * CAR LOVERS DREAM THREE CAR GARAGE * FULLY FINISHED BASEMENT WITH SEPARATE ENTRACE TO GARAGE * EXTRA DEEP FULLY LANDSCAPED LOT WITH POOL * AND WALKING DISTANCE TO EVERYTHING BROOKLIN HAS TO OFFER! This exceptional property offers an unparalleled combination of luxury and functionality in a highly sought-after desirable neighbourhood. This lovely bungalow is nestled on a meticulously landscaped vacation style, private oasis property. This gleaming home features an excellent floor plan with nine foot ceilings. The formal living room can also serve as a private office or dining room. The gourmet kitchen is a culinary enthusiasts dream, equipped with a gas cooktop, built-in oven and microwave, stylish bar fridge, and elegant quartz countertops surrounding a large center island, that is complimented with a large quartz dining table. The adjacent family room features a stunning gas fireplace with custom built-in shelving and a walk-out to the spectacular backyard. The primary suite is a true sanctuary, overlooking the serene backyard and featuring his and her walk-in closets with built-in cabinetry. The luxurious ensuite offers a double vanity and a massive walk-in shower. The second and third bedrooms are generously sized and share a Jack and Jill bathroom. The fully finished basement has been expertly designed for entertainment, featuring a huge great room with fireplace, a fourth bedroom, a full washroom, and a custom wet bar with granite countertops. Beyond the interior, the property boasts a three-car dream garage with 4 garage roll-up doors, sep entrance to basement and a backyard that redefines outdoor living. This space is a dedicated entertainer's paradise, with a heated inground pool, multiple gazebos, a built-in BBQ/bar, and a change room. This home represents a rare opportunity for all generations to acquire a custom-built residence that provides a sophisticated and comfortable lifestyle. Welcome Home.
Property Details
Interior
Features
Main Floor
Family
5.95 x 4.74Porcelain Floor / Gas Fireplace / B/I Bookcase
Primary
5.48 x 4.23hardwood floor / Double Closet / 4 Pc Ensuite
2nd Br
4.32 x 2.98hardwood floor / Semi Ensuite / Closet
Living
5.08 x 4.55hardwood floor / Picture Window / Open Stairs
Exterior
Features
Parking
Garage spaces 3
Garage type Attached
Other parking spaces 3
Total parking spaces 6
Property History
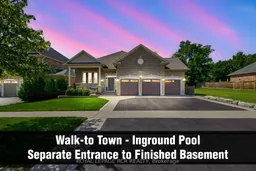 41
41