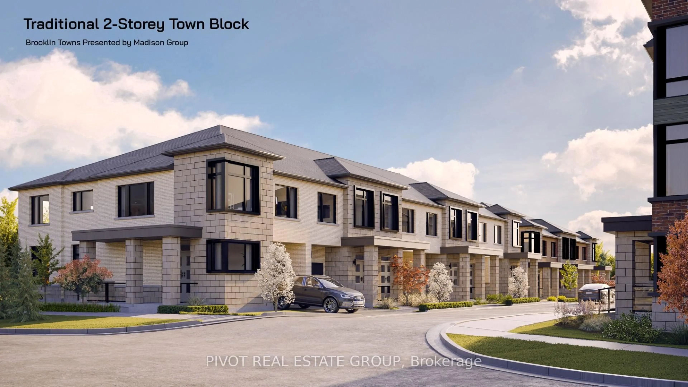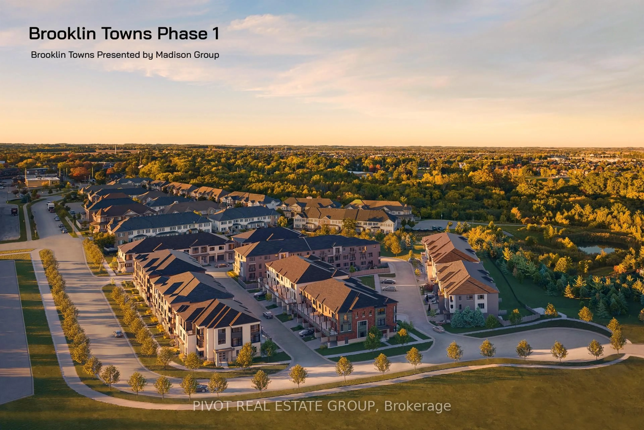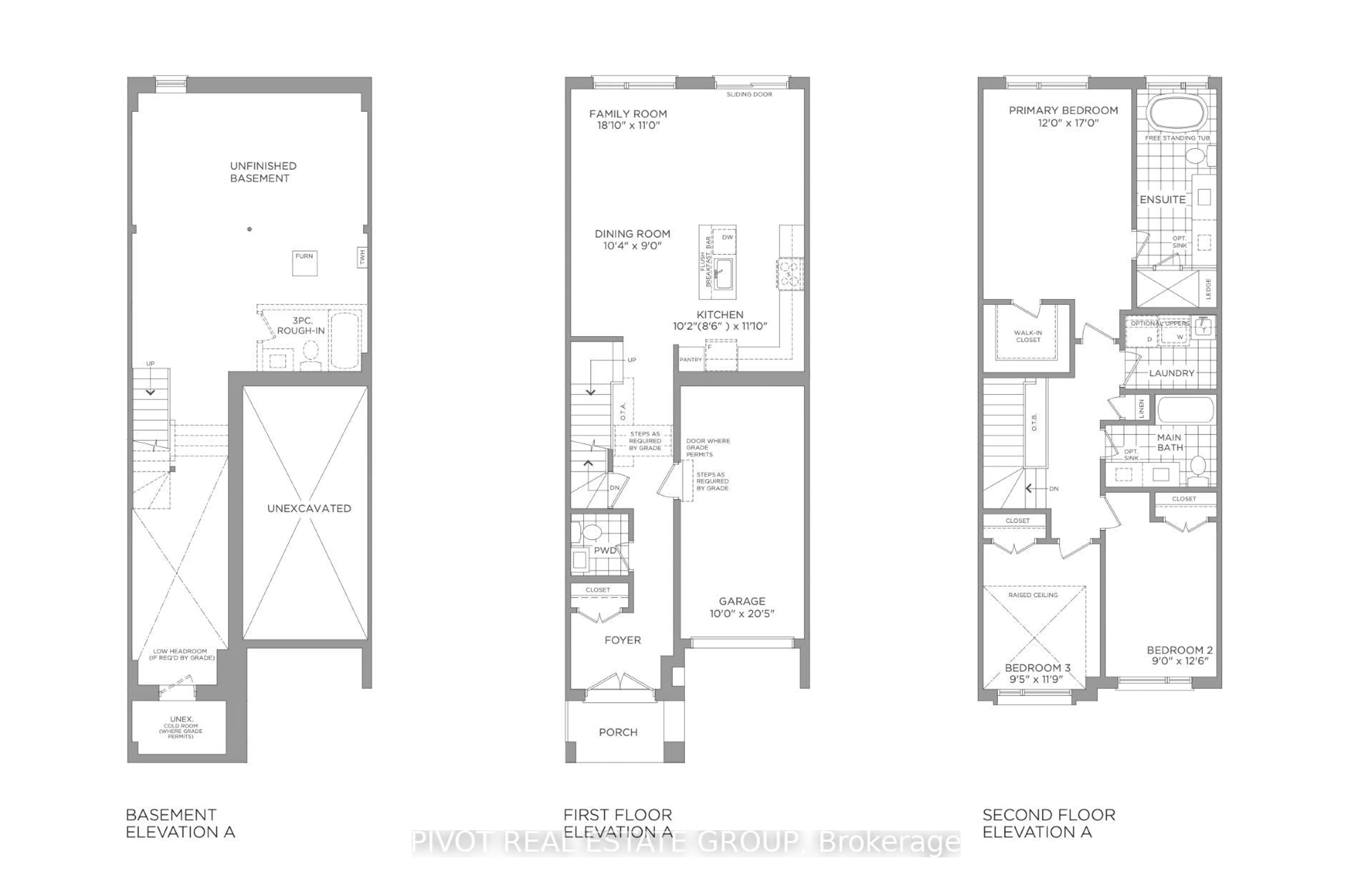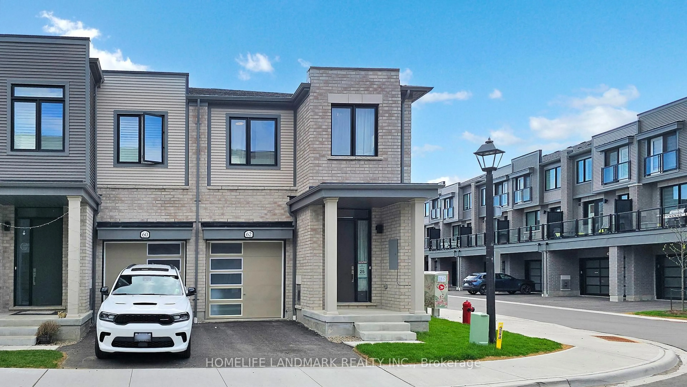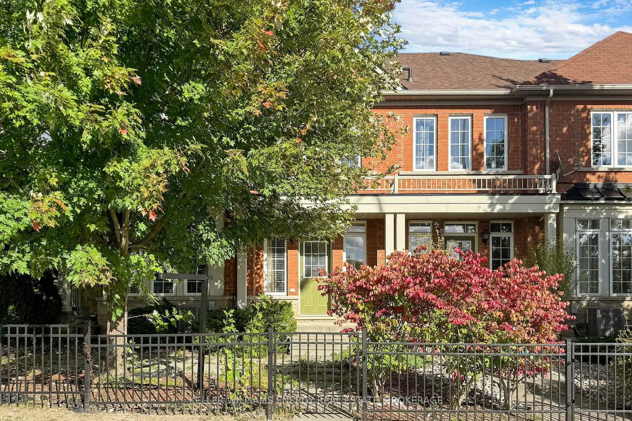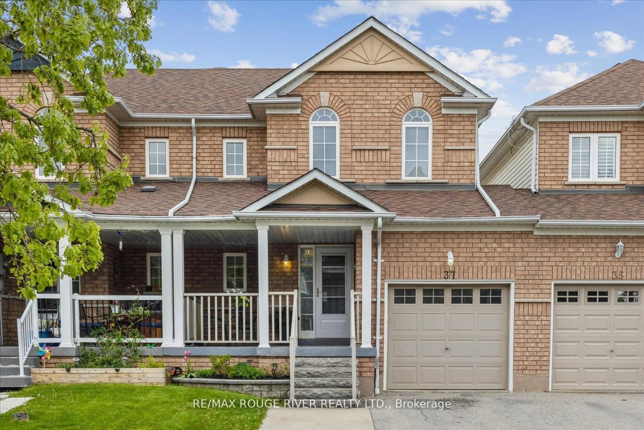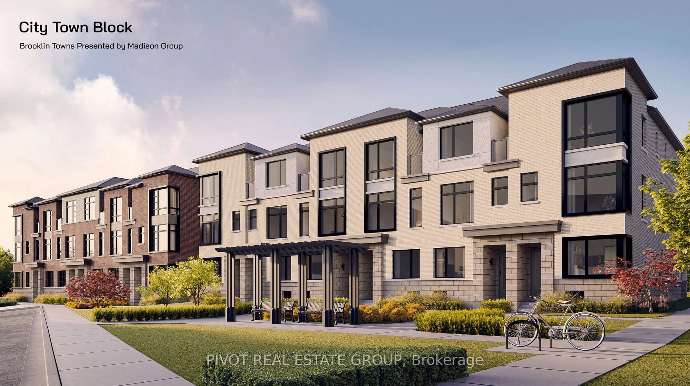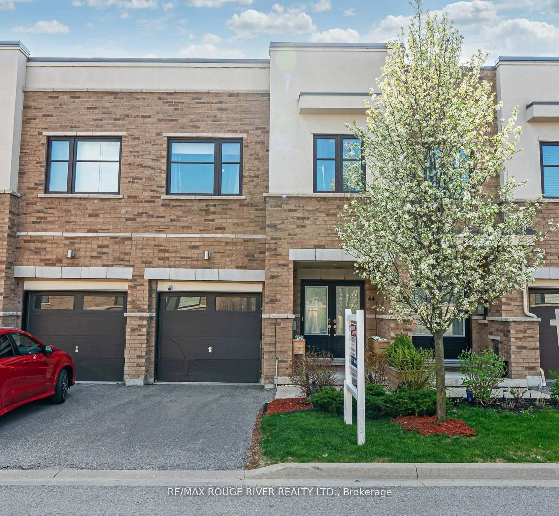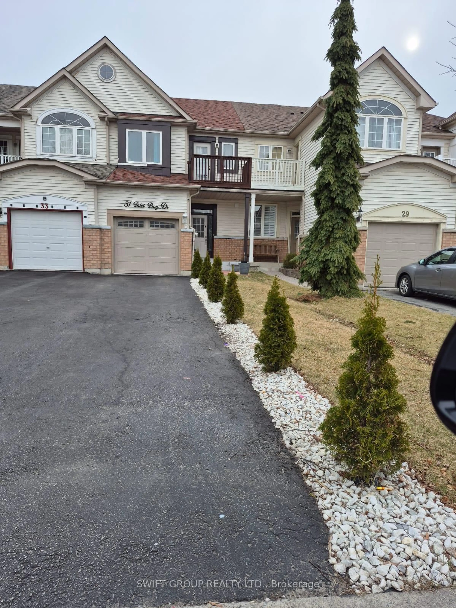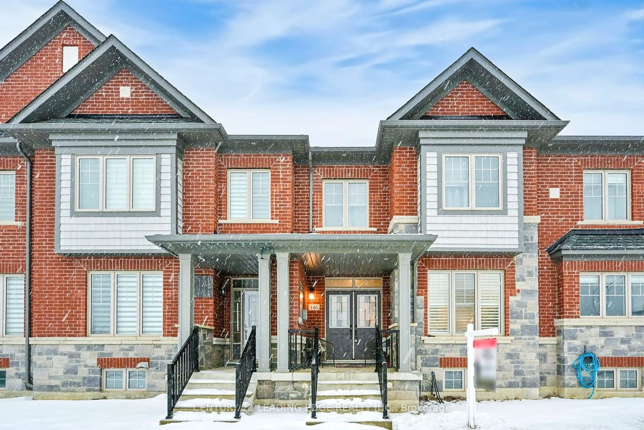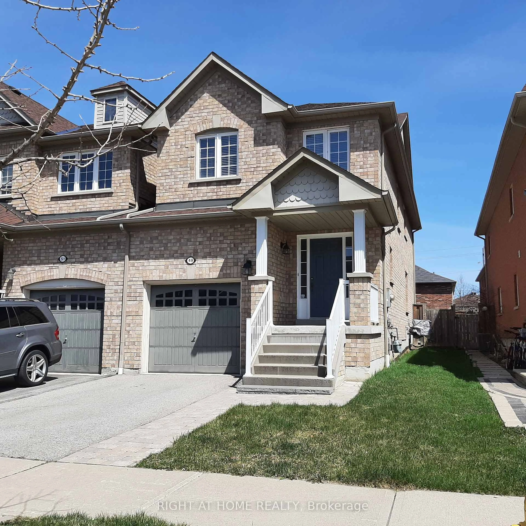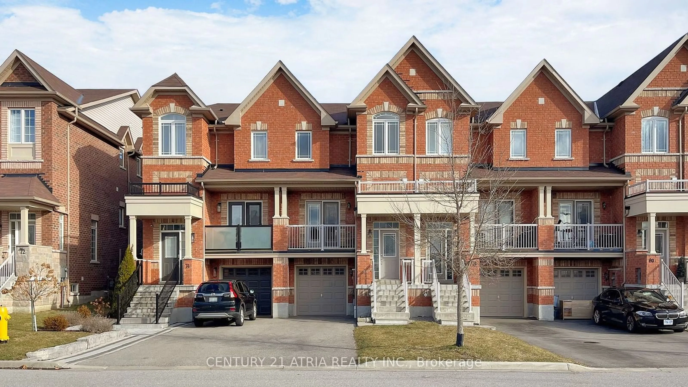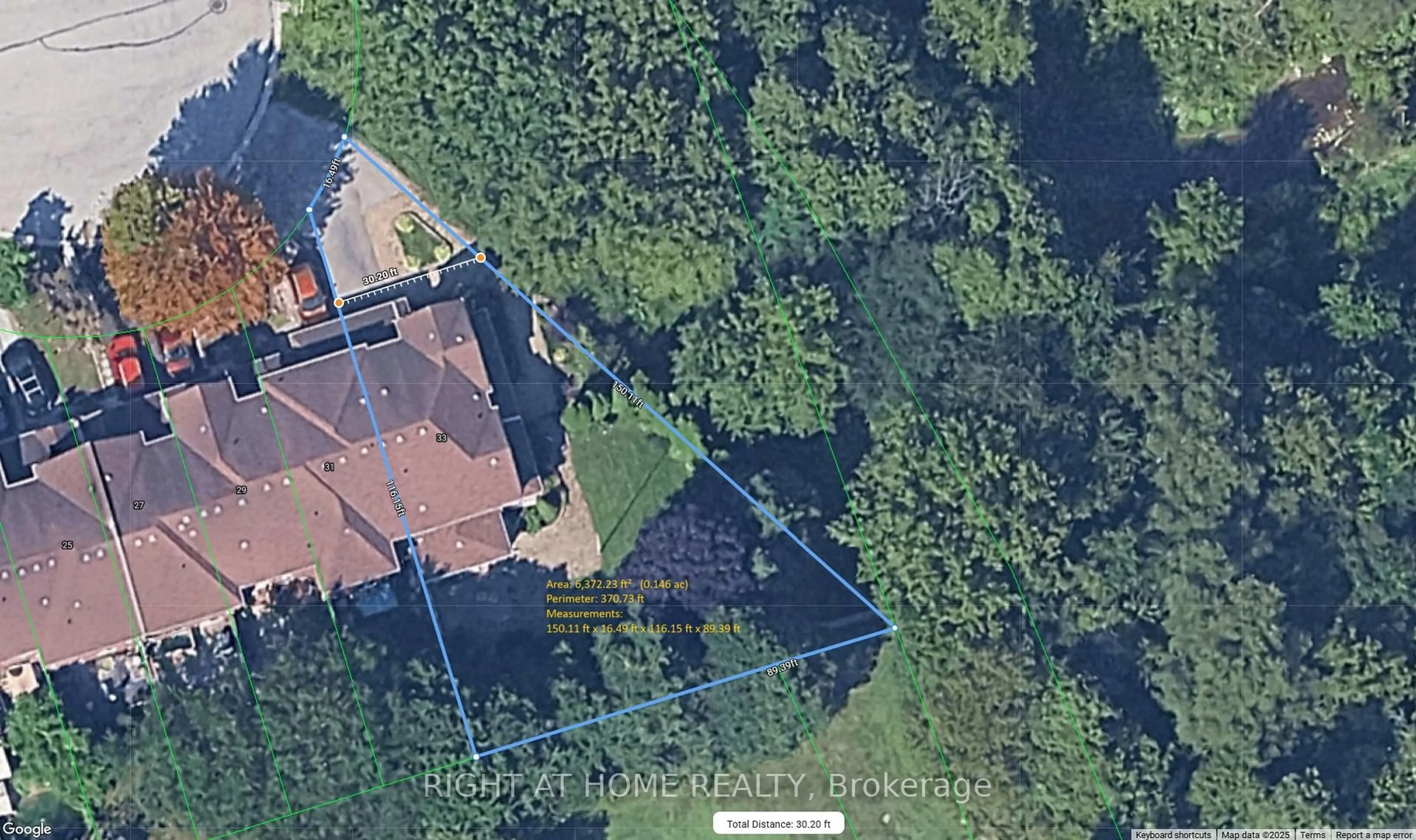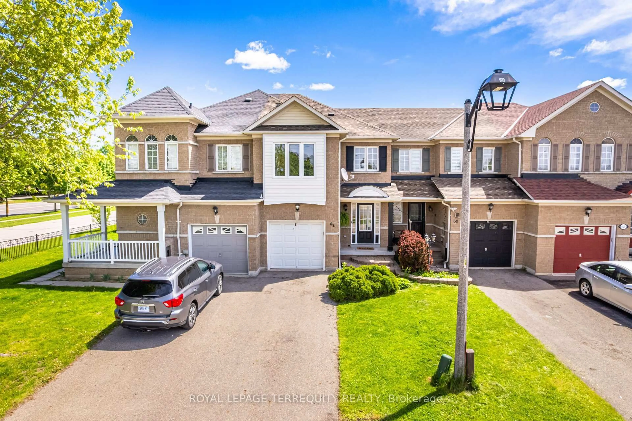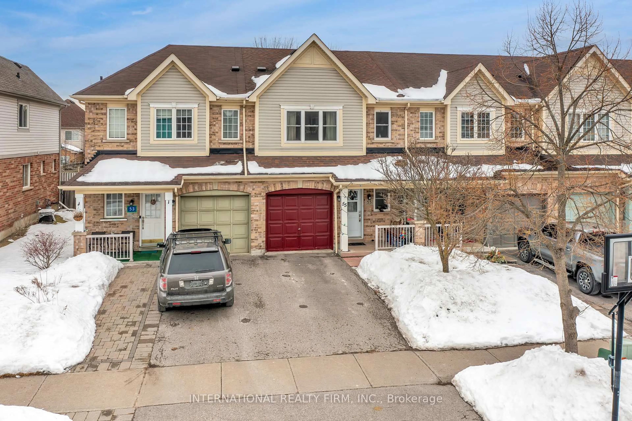18 Observatory Way, Whitby, Ontario L1M 0M7
Contact us about this property
Highlights
Estimated ValueThis is the price Wahi expects this property to sell for.
The calculation is powered by our Instant Home Value Estimate, which uses current market and property price trends to estimate your home’s value with a 90% accuracy rate.Not available
Price/Sqft$495/sqft
Est. Mortgage$3,650/mo
Tax Amount (2025)-
Days On Market55 mins
Total Days On MarketWahi shows you the total number of days a property has been on market, including days it's been off market then re-listed, as long as it's within 30 days of being off market.90 days
Description
Pre-Construction Freehold Townhome In The Prestigious Brooklin Towns Community By Award Winning Madison Group. Stunning 2 Storey Traditional Townhome With Backyard Consisting Of 1697 Sq.Ft Of Finished Space, 3 Bedrooms And 3 Washrooms. Designed With 9'high Ceiling On 1st And 2nd Floor Featuring Smooth Ceiling Throughout (Basement Excluded). The Home Is Finished With Quality Laminate Flooring In Natural-Stain Style On First Floor Complemented By Natural Finish Oak Staircase And Elegant Solid Oak Handrails, Oak Square Pickets And Posts. The First Floor Is An Open-Concept Consisting Of The Family Room, Dining Room And Kitchen. The Kitchen Has A Centered Island With Breakfast Bar, Built-In Pantry And Quartz Countertops. Kitchen Is Also Equipped With 4 Piece Energystar Qualified, Stainless Steel Kitchen Appliance. The Second Floor Consists 3 Spacious Bedrooms With Large Windows Offering Great Sunlight. The Primary Bedroom Features Walk-In Closet And 5 Piece Ensuite Bathroom With Free Standing Tub. The Basement Includes 3-Piece Rough-In For Future Custom Accommodations. There Are Upgraded Features Throughout The Home Including A Potlight Package. An Outstanding Opportunity To Be A Part Of The Brooklin Neighborhood That Is Conveniently Located Near Fresh Co., Longos, Banks, Restaurants And Etc. Also, Minutes Away From Hwy 407 & 412
Property Details
Interior
Features
2nd Floor
3rd Br
3.58 x 2.87Raised Rm / Closet / Large Window
Primary
5.18 x 3.66W/I Closet / 5 Pc Ensuite / Large Window
2nd Br
3.81 x 2.74Closet / Large Window
Exterior
Features
Parking
Garage spaces 1
Garage type Attached
Other parking spaces 1
Total parking spaces 2
Property History
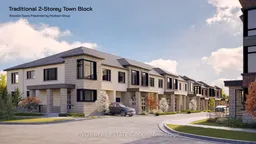 4
4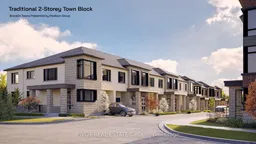
Get up to 1% cashback when you buy your dream home with Wahi Cashback

A new way to buy a home that puts cash back in your pocket.
- Our in-house Realtors do more deals and bring that negotiating power into your corner
- We leverage technology to get you more insights, move faster and simplify the process
- Our digital business model means we pass the savings onto you, with up to 1% cashback on the purchase of your home
