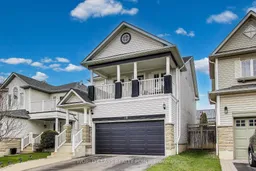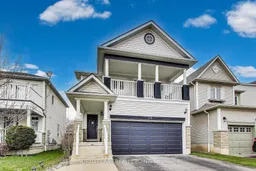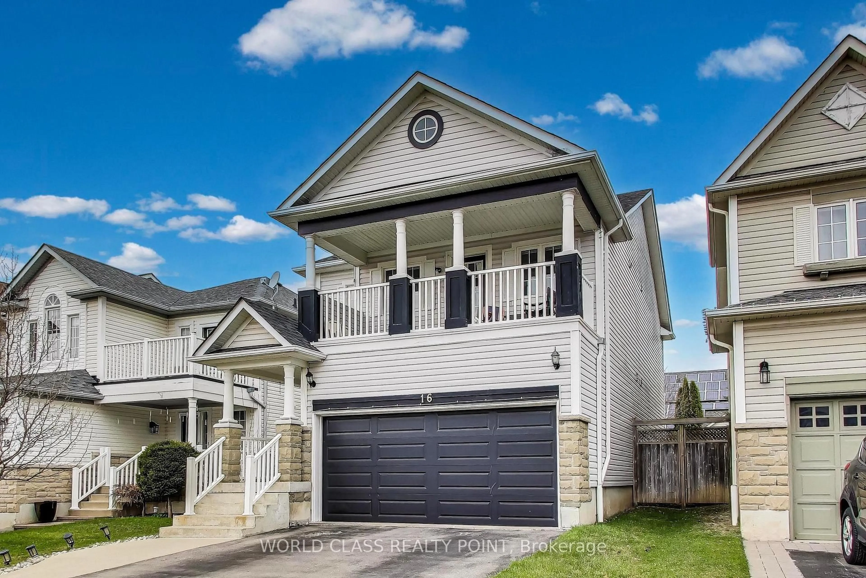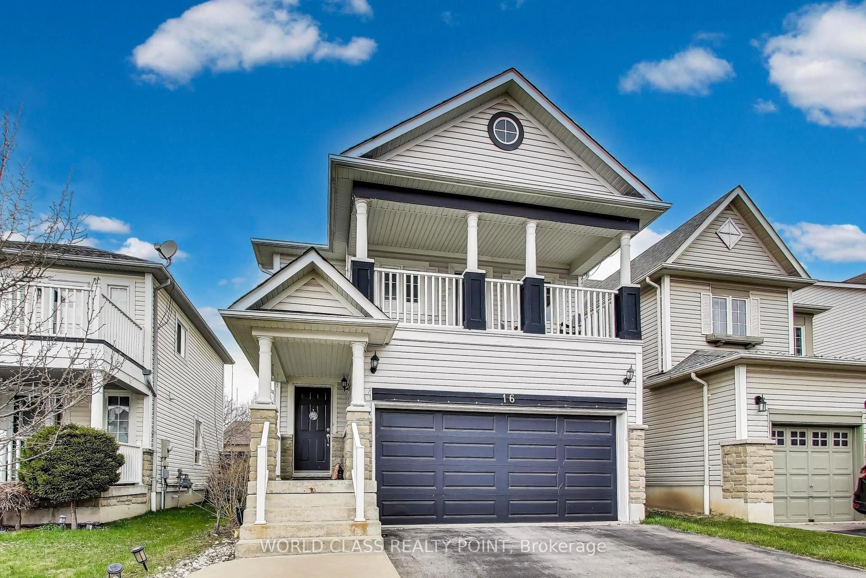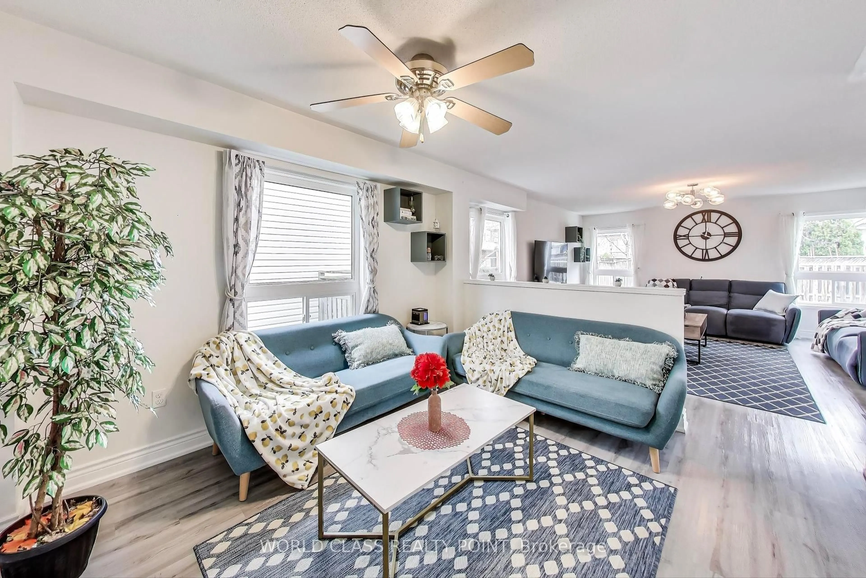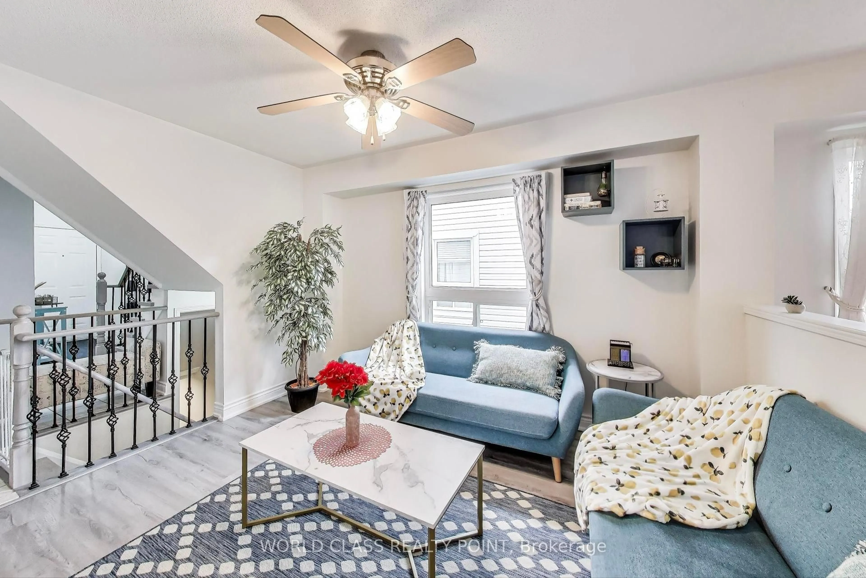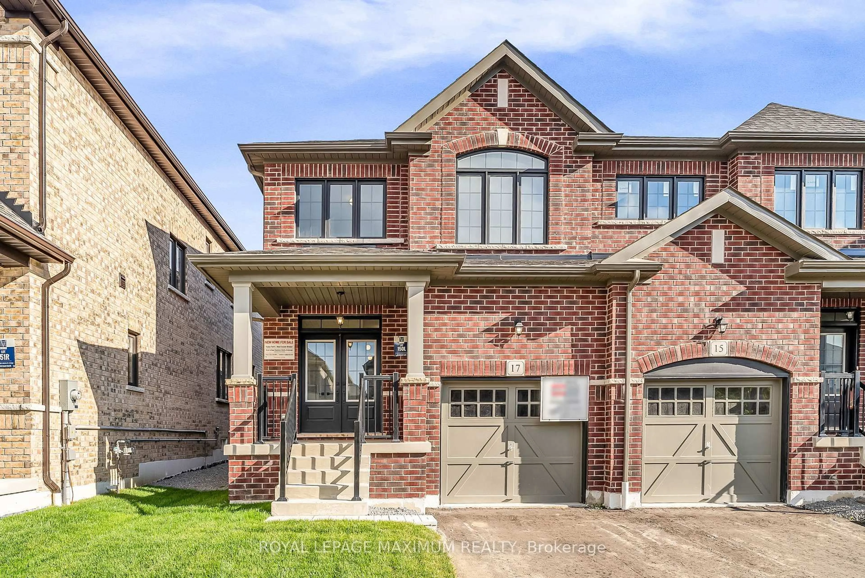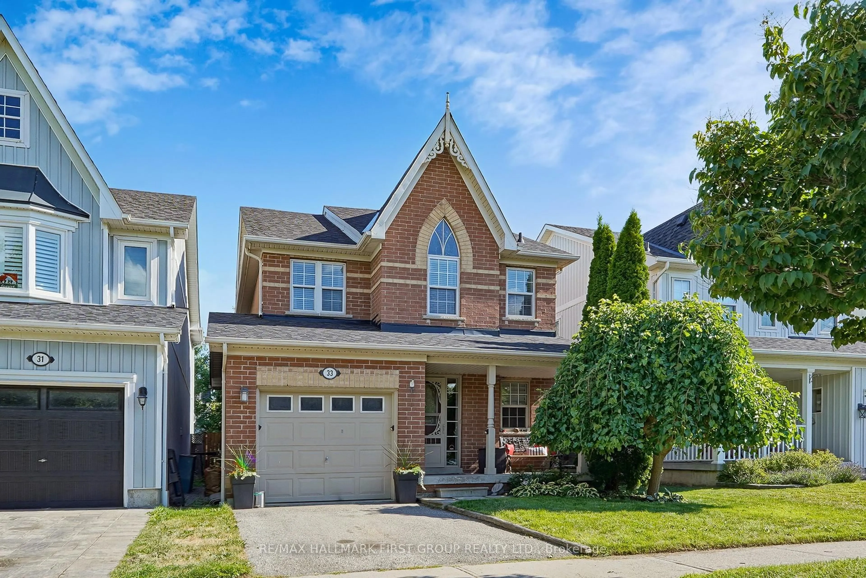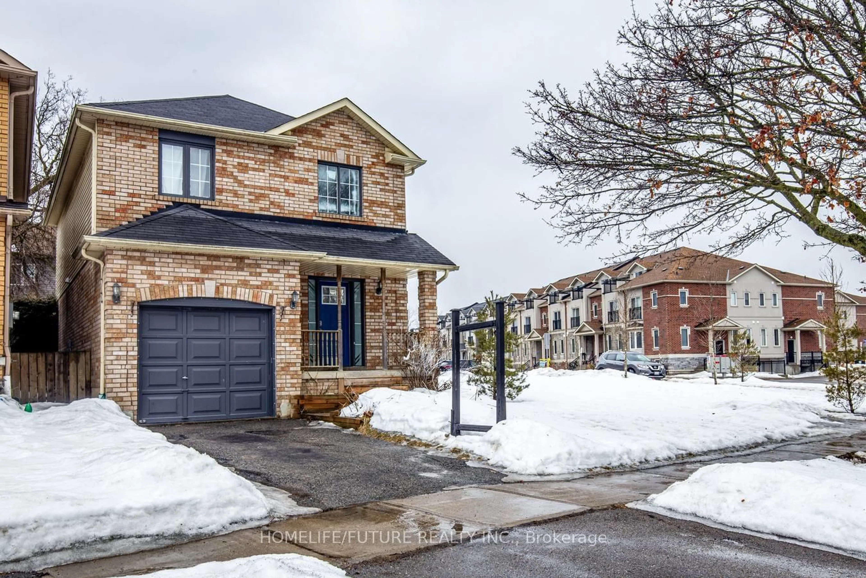16 Melina Lane, Whitby, Ontario L1M 2H8
Contact us about this property
Highlights
Estimated valueThis is the price Wahi expects this property to sell for.
The calculation is powered by our Instant Home Value Estimate, which uses current market and property price trends to estimate your home’s value with a 90% accuracy rate.Not available
Price/Sqft$612/sqft
Monthly cost
Open Calculator

Curious about what homes are selling for in this area?
Get a report on comparable homes with helpful insights and trends.
*Based on last 30 days
Description
Featuring nearly 3000 sq ft Living Space with a finished basement. This 3+1 Bed, 4 Bath Home includes an Entertainers Kitchen, with Stainless Steel Appliances, Stone Counters and a Bright Open-Concept Layout, Walk Out To backyard. Latest Style Vinyl floor in the whole house, Main-Floor Laundry, and a Finished Basement for even more Flexible Living Space with an extra Room & Cold Storage. Not to Mention features a private balcony with the Primary Bedroom, giving a relaxing evening sitting with a beautiful view. All the bedrooms come with walk-in closets for extra storage. Upgraded washroom with a standing glass shower, a luxurious 4-piece ensuite with a soaker tub and a separate Glass shower. Fully Fence a Private Backyard for kids to play & relax. Nestled on a Street Known for its Tight-Knit Community Vibes, From Halloween Parades. Just Steps to Multiple Highways, Regarded Schools, Splash Pads, Dog Parks and Kid Playgrounds. You are minutes from Downtown Brooklin's Historic Charm, Seasonal Festivals, and Future Community Centre, with Easy Highway Access for Commuters. 16 Melina Lane isn't Just a Home. It's A Community for Your Family to Thrive.
Property Details
Interior
Features
Main Floor
Family
4.4 x 5.5Vinyl Floor / Open Concept
Dining
3.4 x 2.8Vinyl Floor / Open Concept
Kitchen
3.4 x 2.9Laundry
1.7 x 2.3Exterior
Features
Parking
Garage spaces 2
Garage type Built-In
Other parking spaces 2
Total parking spaces 4
Property History
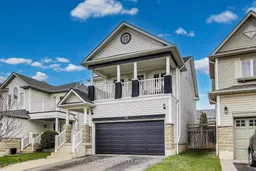 40
40