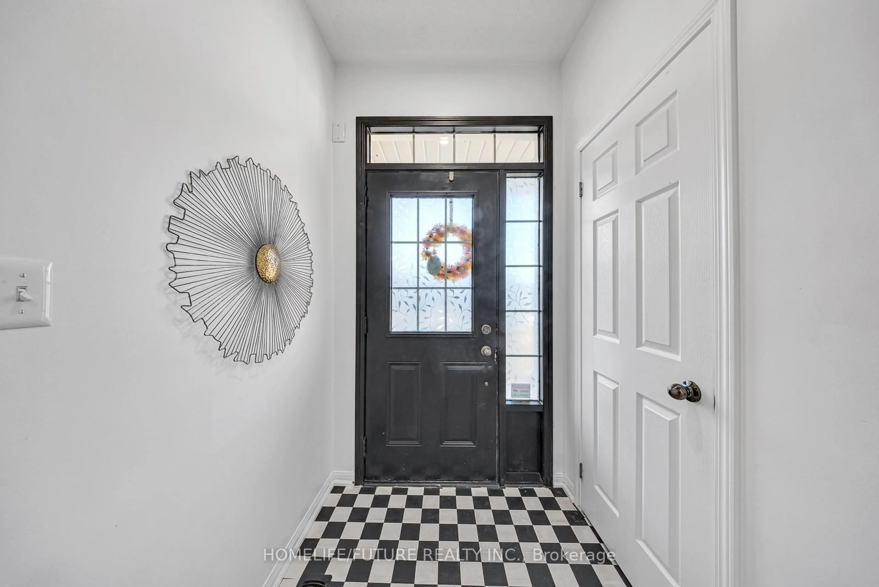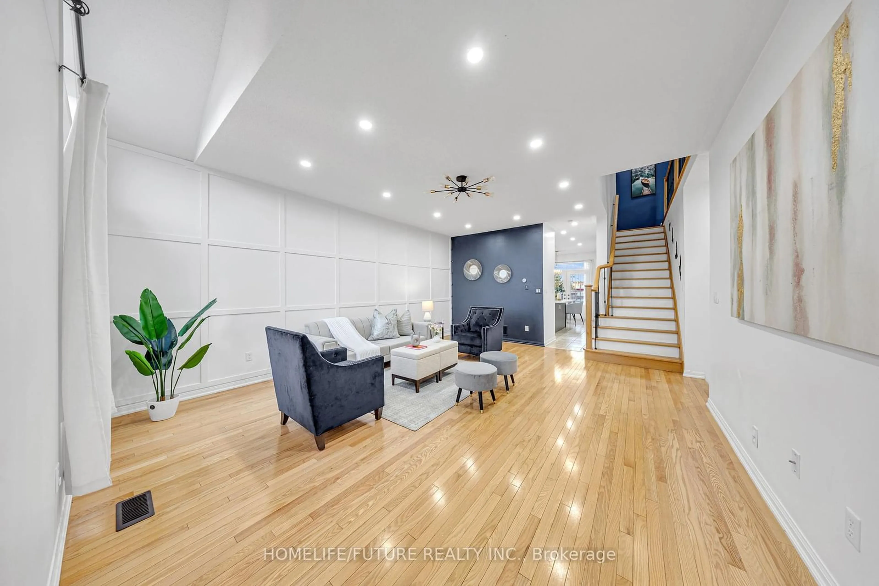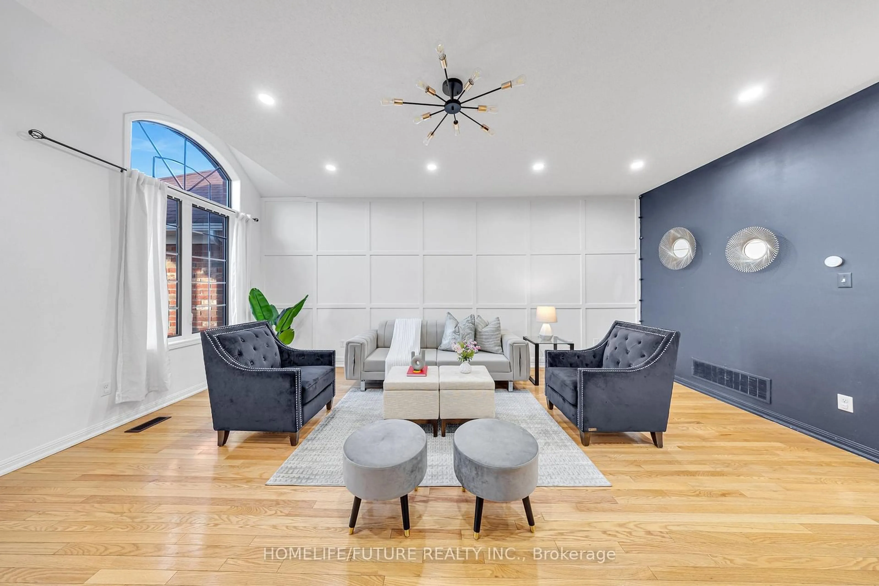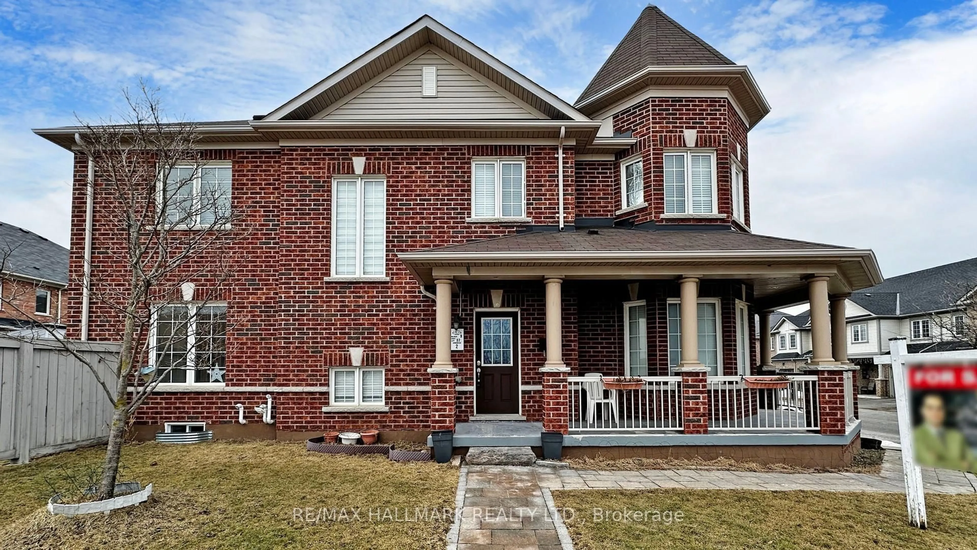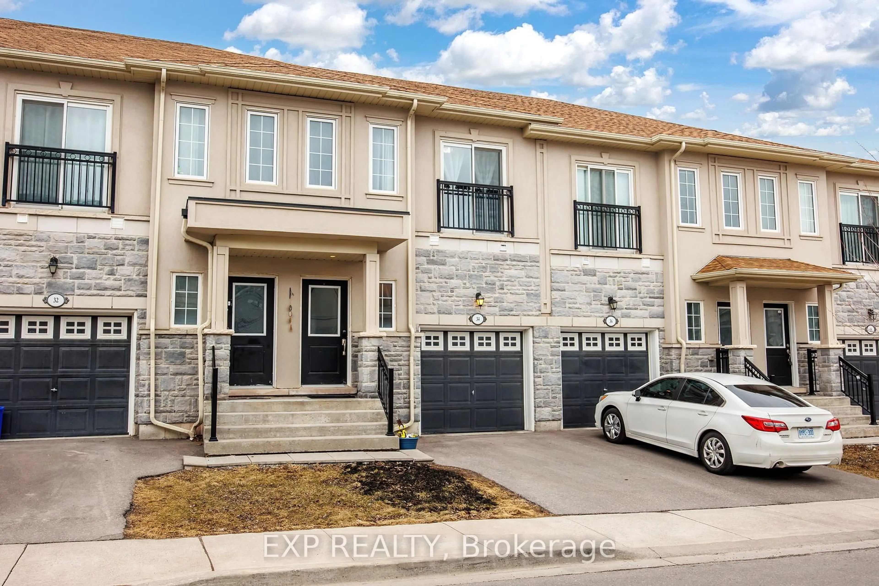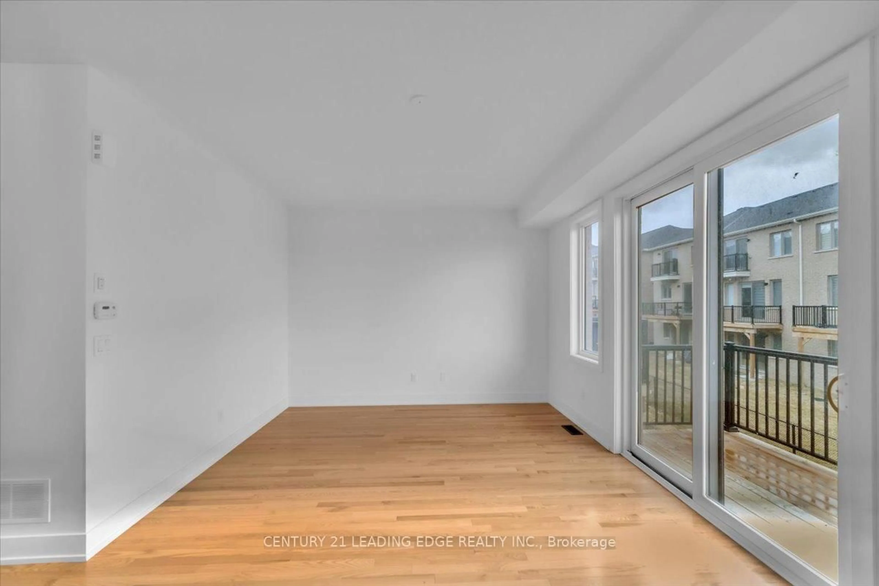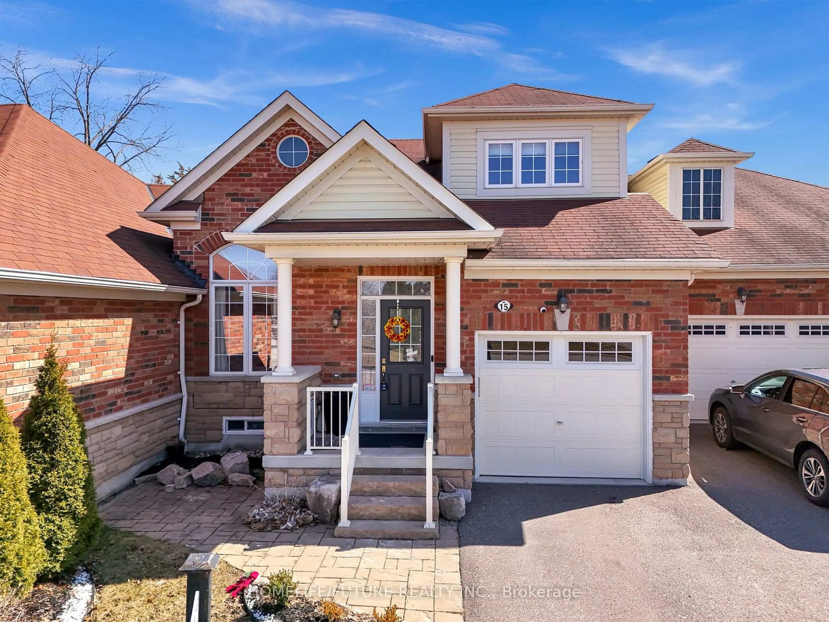
15 Heber Down Cres, Whitby, Ontario L1M 0J7
Contact us about this property
Highlights
Estimated ValueThis is the price Wahi expects this property to sell for.
The calculation is powered by our Instant Home Value Estimate, which uses current market and property price trends to estimate your home’s value with a 90% accuracy rate.Not available
Price/Sqft$548/sqft
Est. Mortgage$4,033/mo
Tax Amount (2024)$5,620/yr
Days On Market11 days
Description
Discover This Beautiful Bungaloft Townhouse In The Heart Of Brooklin An Ideal Layout For Multigenerational Living! With 3 Bedrooms And 4 Bathrooms, There's Plenty Of Space For Parents, Grandparents, And Children To Live Comfortably Under One Roof. The Main Floor Features Hardwood Flooring Throughout, A Convenient Laundry Room, And A Spacious Primary Suite With A Walk-In Closet And 4-Piece Ensuite. The Open-Concept Eat-In Kitchen Includes A Large Centre Island, Perfect For Gathering And Entertaining, With Direct Access To The Garage For Added Convenience. Each Level Of The Home Includes A Full Bathroom, And The Fully Finished Basement Adds Incredible Versatility With A 3-Piece Bath, Rec Room, And Games Room That Can Easily Be Converted Into A Separate Suite. Step Outside To A Low-Maintenance Composite Deck And Enjoy The Deep 120 Backyard Great For Kids, Pets, Or Outdoor Dining. Located Close To Schools, Parks, And All Essential Amenities, This Is An Affordable And Functional Option For Extended Or Growing Families. A Rare Opportunity In A Welcoming Brooklin Community. Don't Miss Out!
Property Details
Interior
Features
Main Floor
Great Rm
6.1 x 4.74hardwood floor / Cathedral Ceiling
Kitchen
3.45 x 3.43Modern Kitchen / Quartz Counter / Centre Island
Breakfast
2.68 x 3.43Ceramic Floor / Eat-In Kitchen / W/O To Deck
Primary
4.3 x 3.73hardwood floor / Ensuite Bath / W/I Closet
Exterior
Features
Parking
Garage spaces 1
Garage type Attached
Other parking spaces 1
Total parking spaces 2
Property History
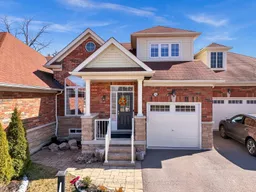 44
44Get up to 1% cashback when you buy your dream home with Wahi Cashback

A new way to buy a home that puts cash back in your pocket.
- Our in-house Realtors do more deals and bring that negotiating power into your corner
- We leverage technology to get you more insights, move faster and simplify the process
- Our digital business model means we pass the savings onto you, with up to 1% cashback on the purchase of your home
