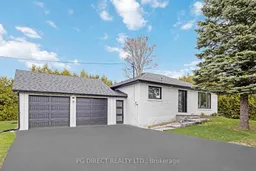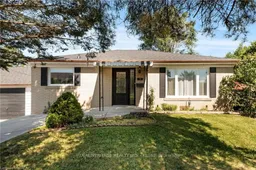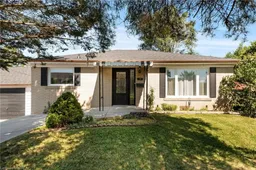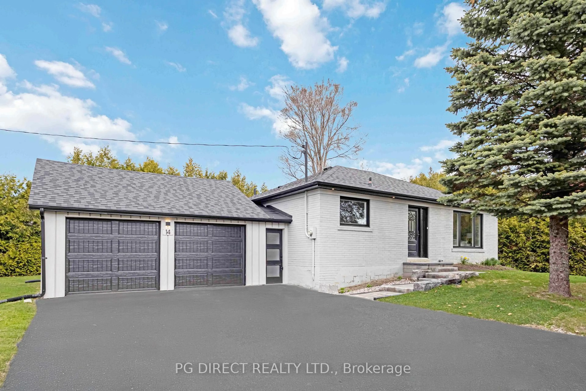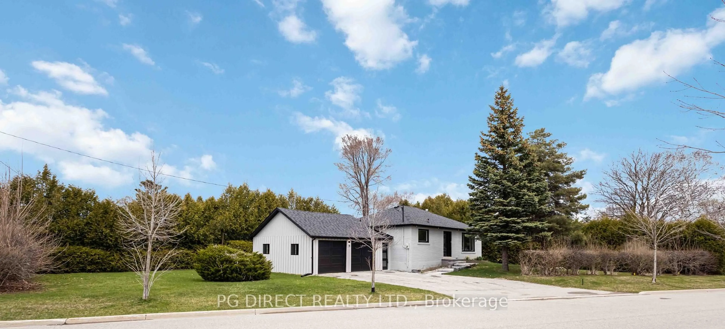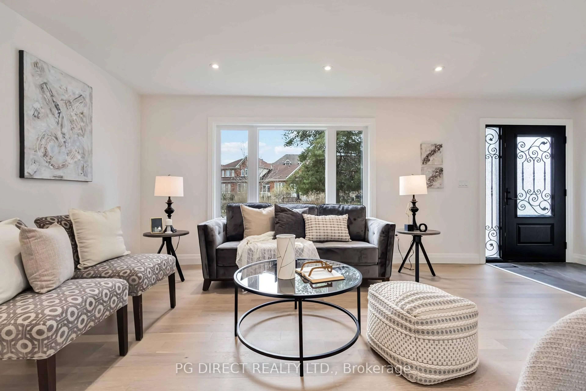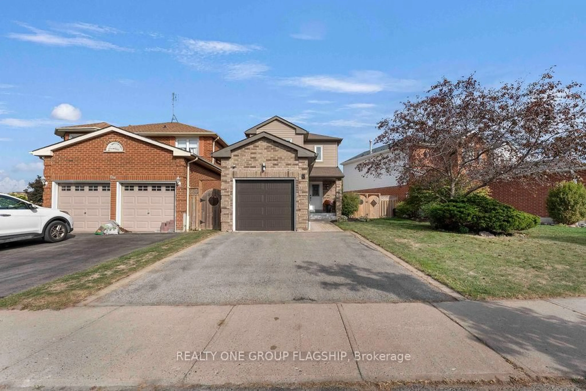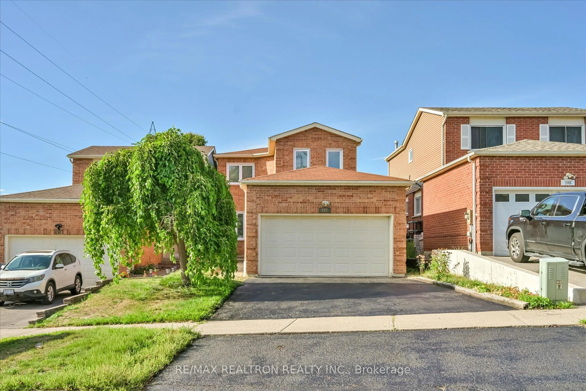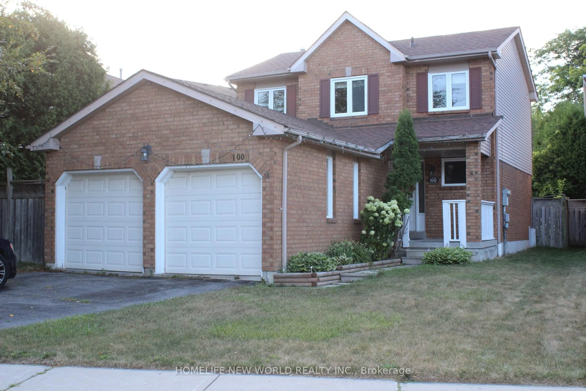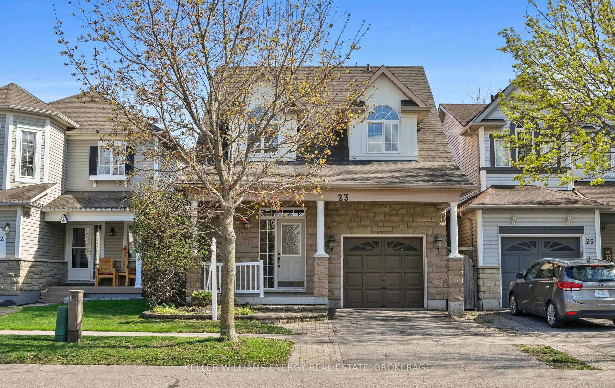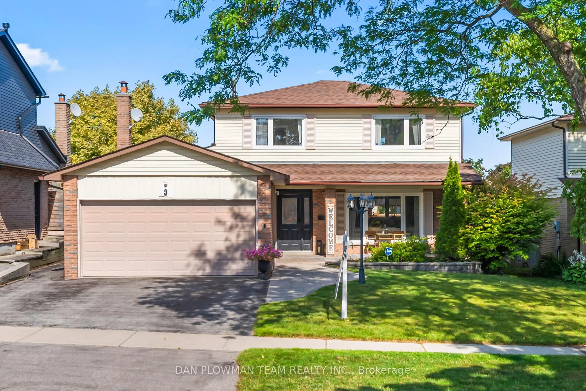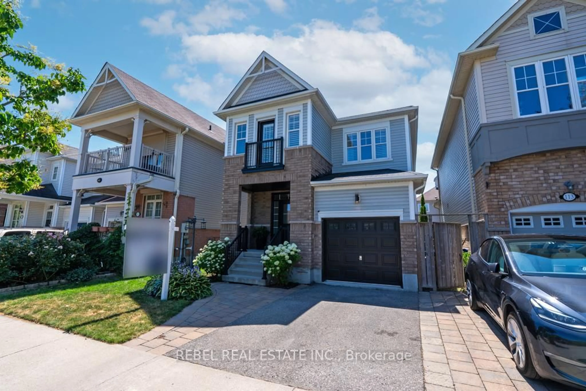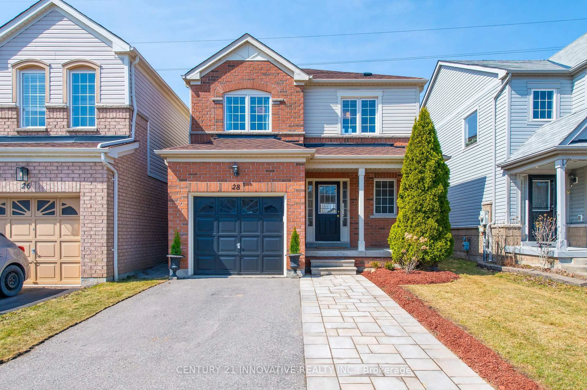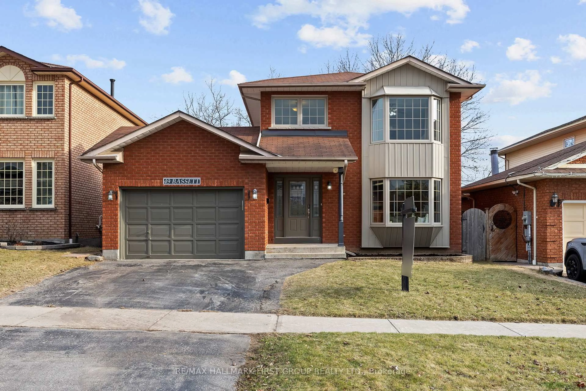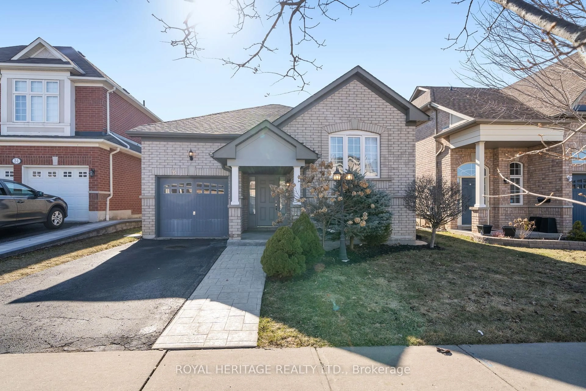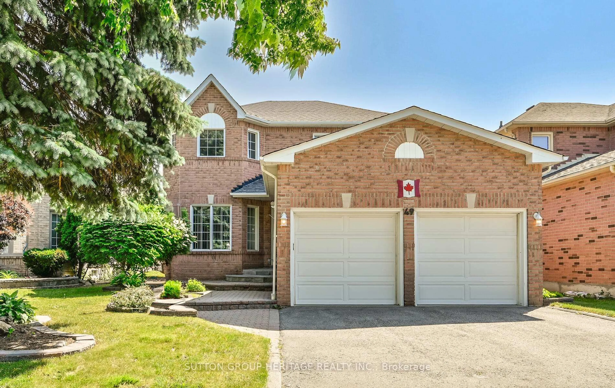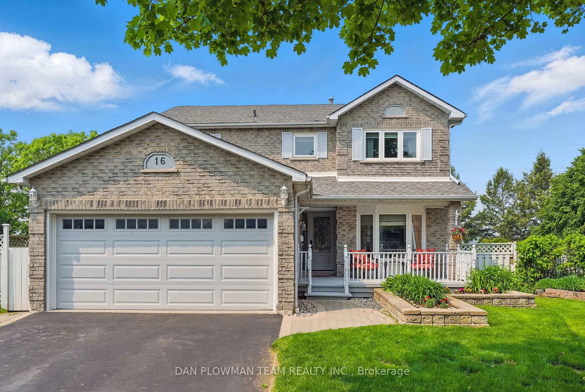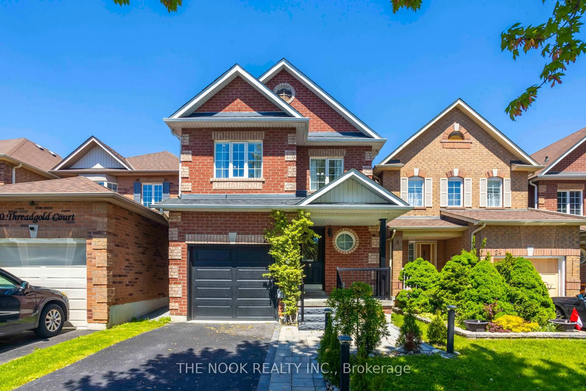14 Heber Down Cres, Whitby, Ontario L1M 1A8
Contact us about this property
Highlights
Estimated valueThis is the price Wahi expects this property to sell for.
The calculation is powered by our Instant Home Value Estimate, which uses current market and property price trends to estimate your home’s value with a 90% accuracy rate.Not available
Price/Sqft$1,163/sqft
Monthly cost
Open Calculator

Curious about what homes are selling for in this area?
Get a report on comparable homes with helpful insights and trends.
+14
Properties sold*
$1.1M
Median sold price*
*Based on last 30 days
Description
Visit REALTOR website for additional information. Totally reno'd 3 BR, 3 bath, all brick bungalow on huge 137' premium corner lot in desired Brooklin. Finished lower level w seperate entrance through breezeway. In-law suite potential! Move-in ready & shows 10+. Mature lot w privacy hedges & stone walk. Quiet low traffic street. Attached 2 car garage. Close to all amenities incl shops, schools, parks, rec, restaurants, 407. Open concept main floor w large living/dining room, picture window, pot lights & engineered hardwood throughout. Brand new designer kitchen w quartz counters & backsplash, pantry & new SS appliances. 2 BR's on main floor & 3 pc bath. Primary BR features spa-like 5 pc ensuite & custom double closet w built-ins. Finished lower level w huge rec room, luxury vinyl plank flooring & pot lights, 3rd BR, 3 pc bath & laundry room. Central A/C, 200A electrical & 100A in garage, new doors, trim, plumbing, HVAC distribution. Parking for 4.
Property Details
Interior
Features
Main Floor
Kitchen
4.42 x 3.0Quartz Counter / Backsplash / Combined W/Dining
Living
5.11 x 3.76hardwood floor / Pot Lights / Combined W/Dining
Primary
4.5 x 4.145 Pc Ensuite / hardwood floor / Built-In Speakers
2nd Br
3.81 x 2.46Large Window / Closet / hardwood floor
Exterior
Features
Parking
Garage spaces 2
Garage type Attached
Other parking spaces 4
Total parking spaces 6
Property History
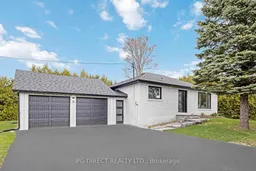 20
20