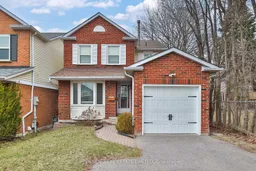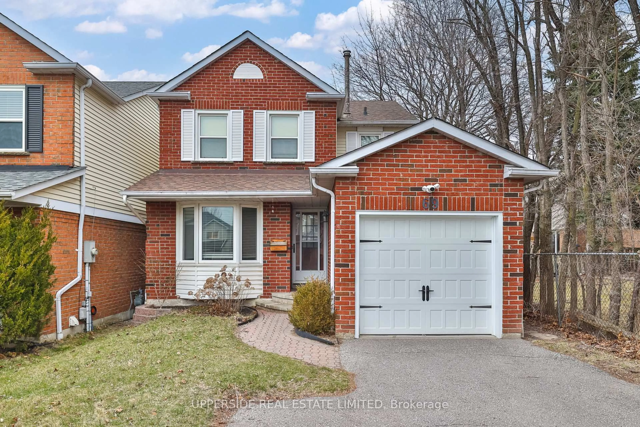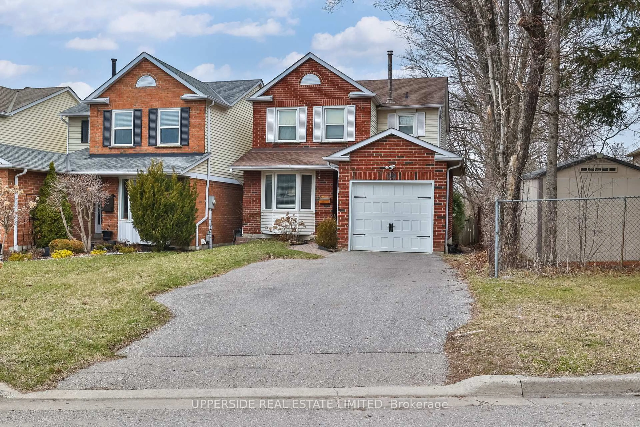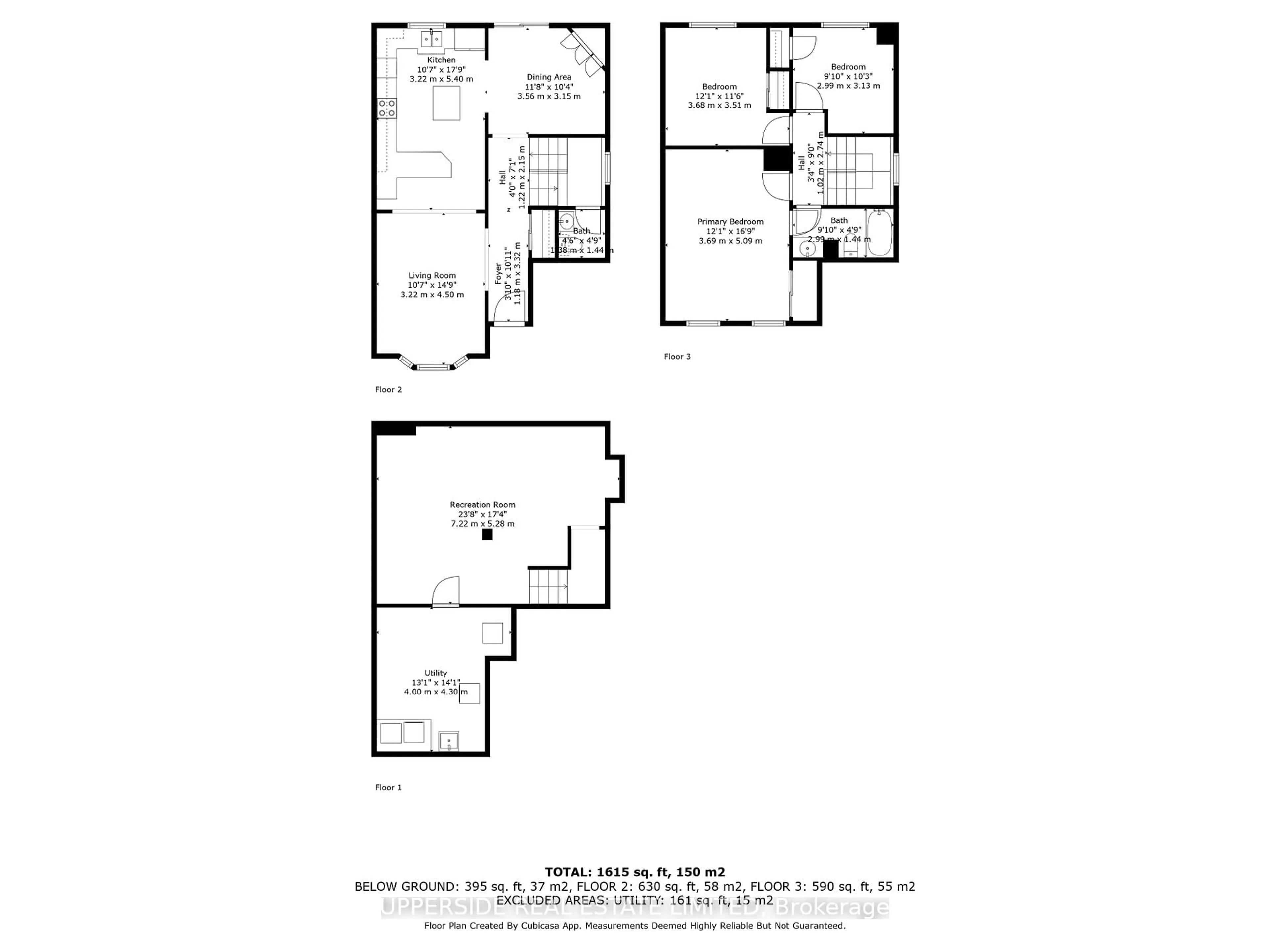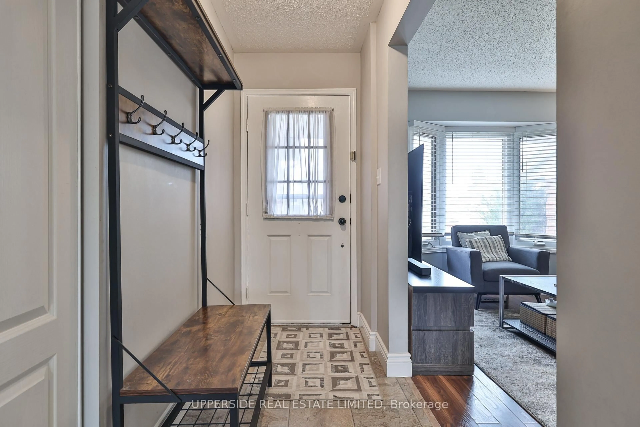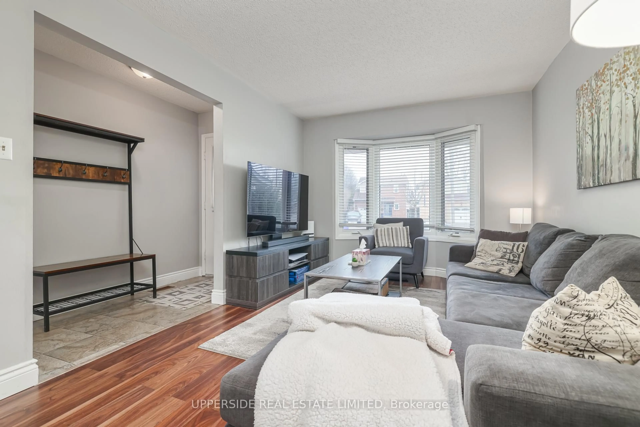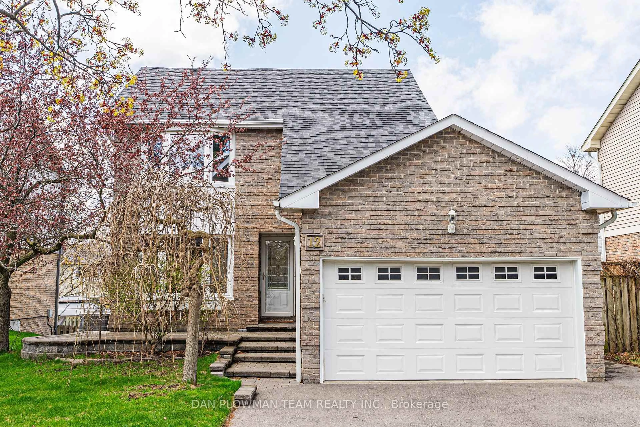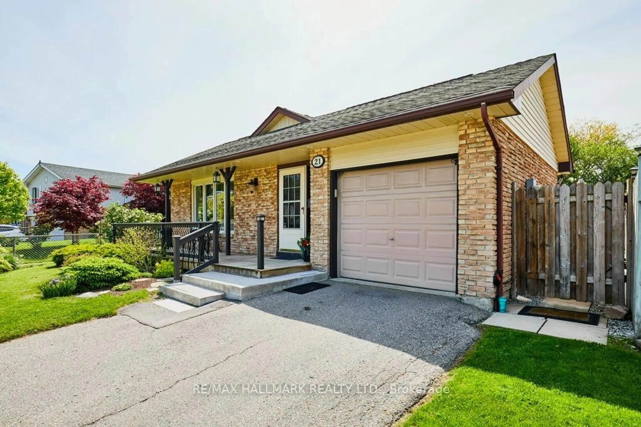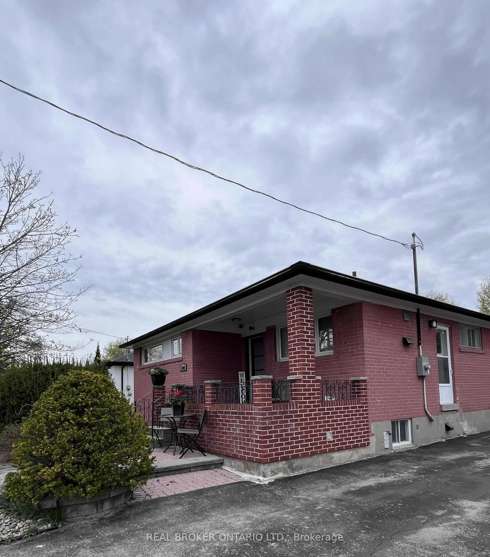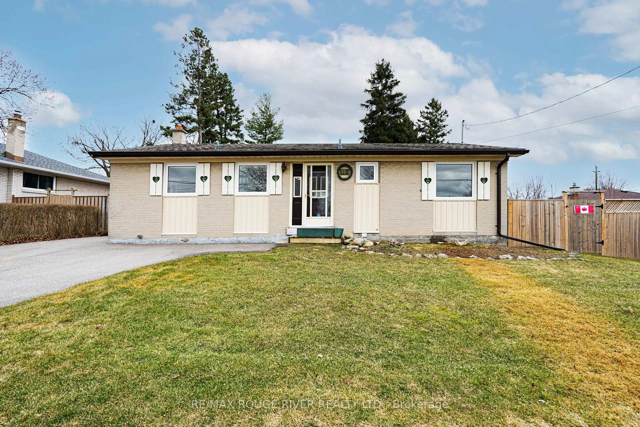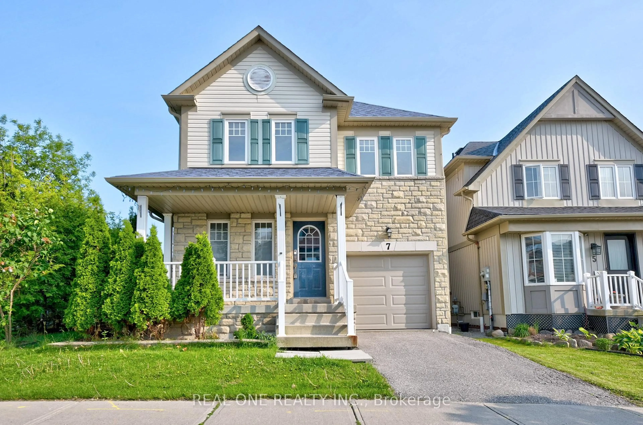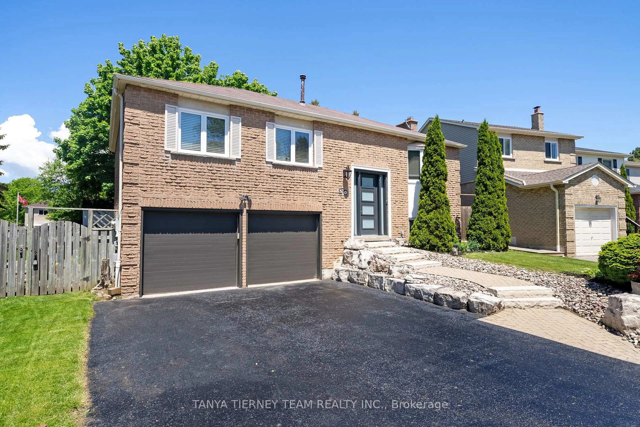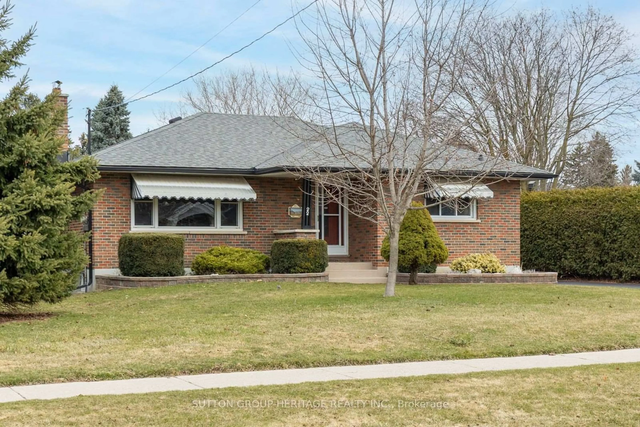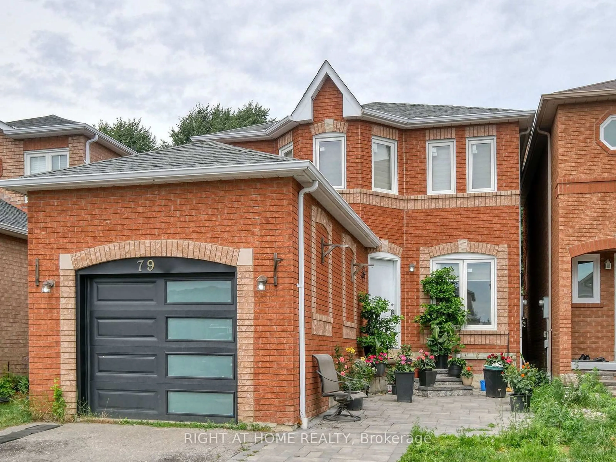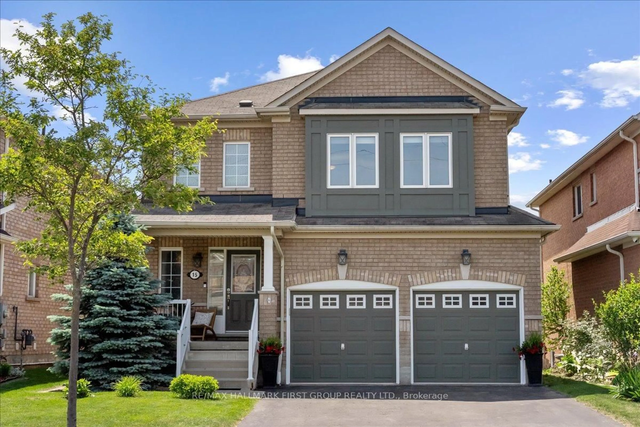69 Janedale Cres, Whitby, Ontario L1N 6Z5
Contact us about this property
Highlights
Estimated valueThis is the price Wahi expects this property to sell for.
The calculation is powered by our Instant Home Value Estimate, which uses current market and property price trends to estimate your home’s value with a 90% accuracy rate.Not available
Price/Sqft$630/sqft
Monthly cost
Open Calculator

Curious about what homes are selling for in this area?
Get a report on comparable homes with helpful insights and trends.
+10
Properties sold*
$1.1M
Median sold price*
*Based on last 30 days
Description
Welcome To 69 Janedale Cres, Whitby Nestled In The Highly Sought-After, Family-Friendly Community Of Blue Grass Meadows! This Beautiful Home Features A Spacious And Functional Open-Concept Main Floor, Perfect For Entertaining Family And Friends. Step Out From The Dining Room Onto Your Two-Tier Backyard Deck An Ideal Outdoor Space To Relax And Make Lasting Memories With Loved Ones.Enjoy Three Generously Sized Bedrooms Offering Plenty Of Space To Unwind. The Open-Concept Finished Basement Is Perfect For A Family Room, Home Gym, Office, Or Guest Suite! Recent Upgrades $$$ Include: Stainless Steel Appliances Fridge (2023), Stove (2023), Dishwasher (2024), Refinished Deck (2024), Upgraded 200-Amp Electrical Panel (2024), Back Door And Basement Windows (2024), Updated Bedroom Lighting (2025), And Modernized Lighting In The Kitchen, Bathroom, And Basement (2023). Comes Equipped With A Google Home Security System!Additional Features: One-Car Garage, Three Driveway Parking Spots (No Sidewalk), And Ample Storage Throughout. A Must-See Property Designed With Your Familys Comfort In Mind. Convenient Access To Hwy 401 & 407, Shopping, Transit, Schools, And More!EXTRAS: All Existing Electrical Light Fixtures & Window Coverings, Fridge, Stove & Range Hood, Dishwasher, Microwave, Washer & Dryer Included!
Property Details
Interior
Features
Main Floor
Living
4.5 x 3.22Laminate / Bay Window / O/Looks Frontyard
Dining
3.56 x 3.15Ceramic Floor / Pantry / W/O To Deck
Kitchen
5.4 x 3.22Corian Counter / Breakfast Bar / Stainless Steel Appl
Exterior
Features
Parking
Garage spaces 1
Garage type Attached
Other parking spaces 3
Total parking spaces 4
Property History
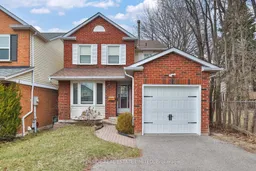 29
29