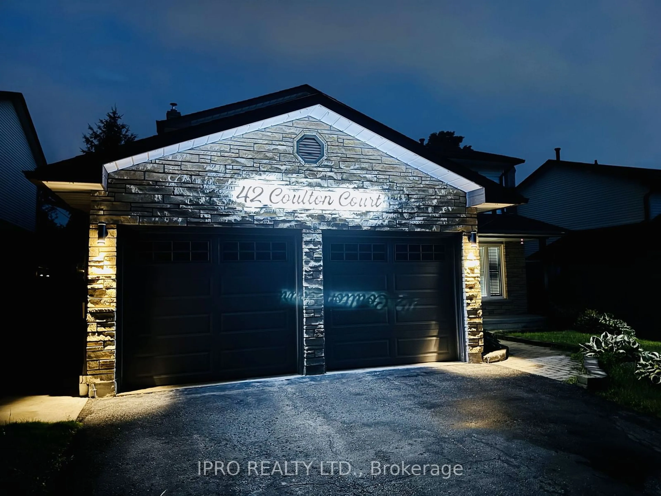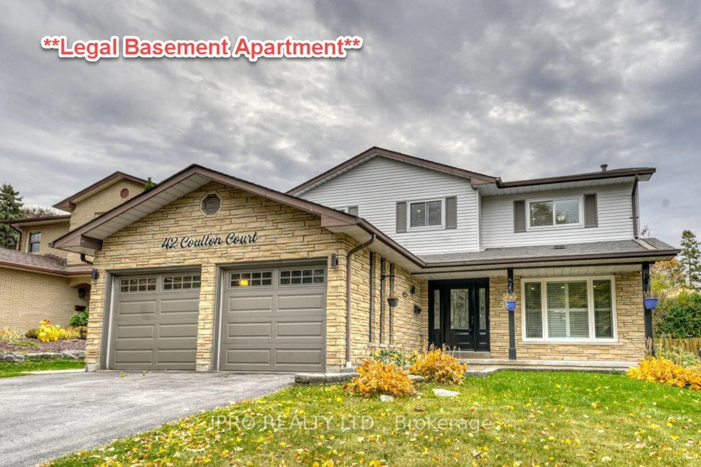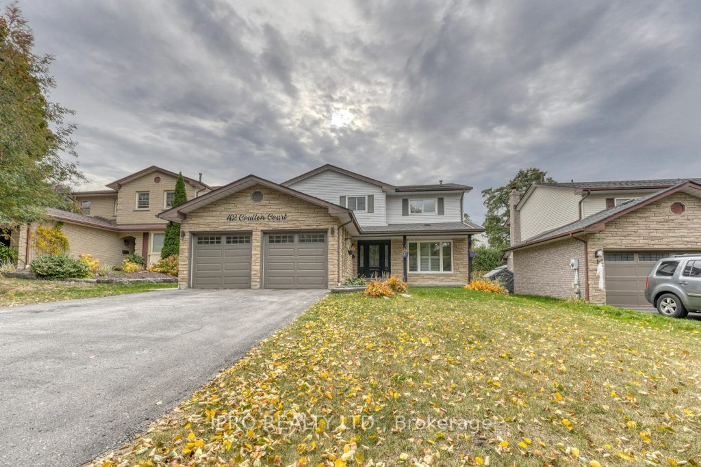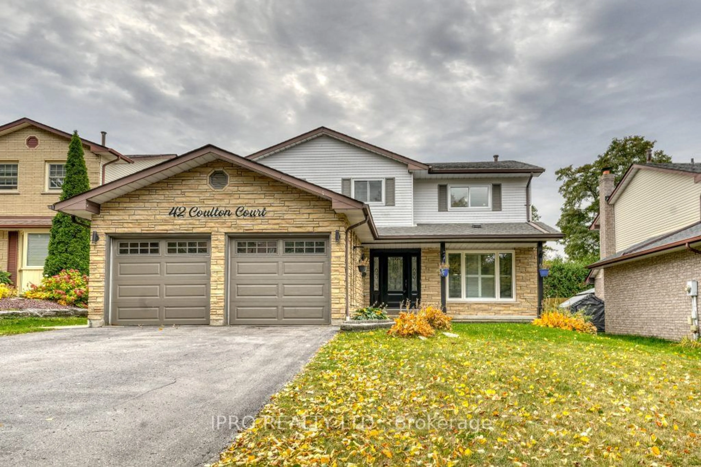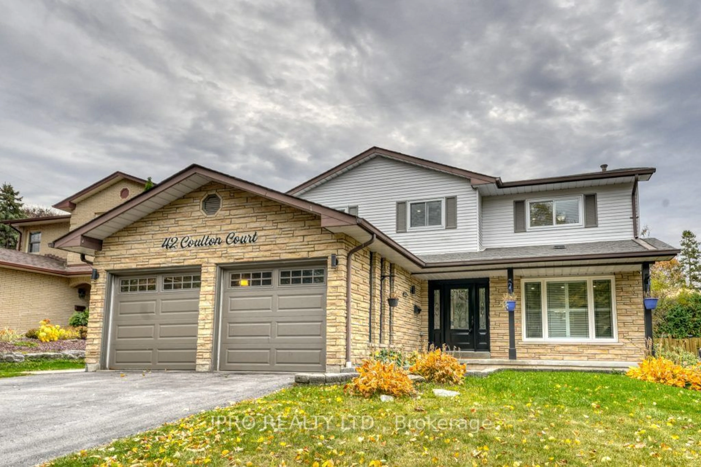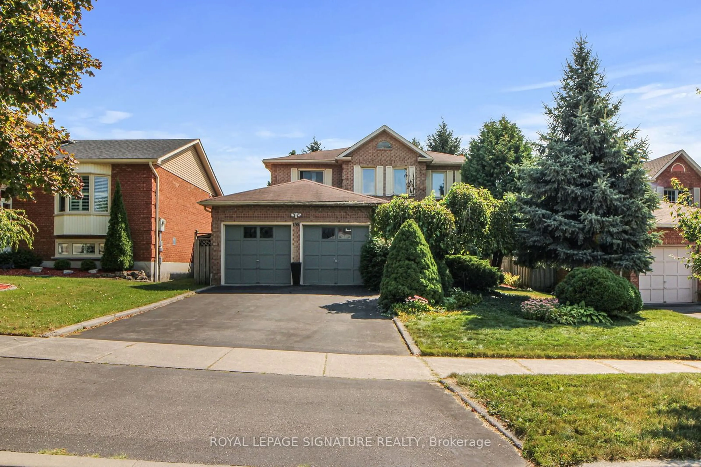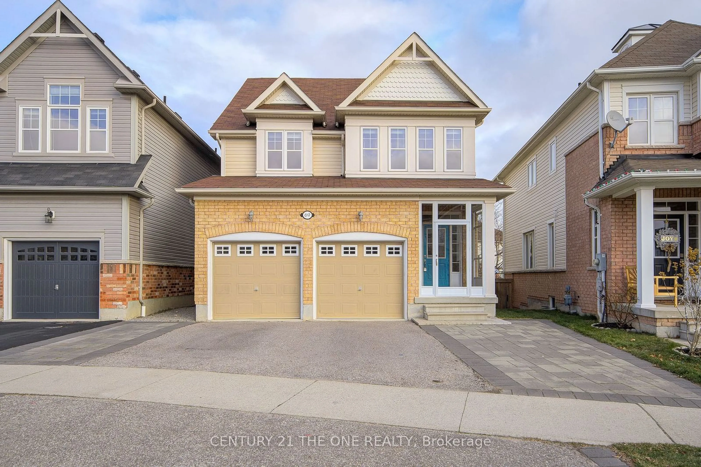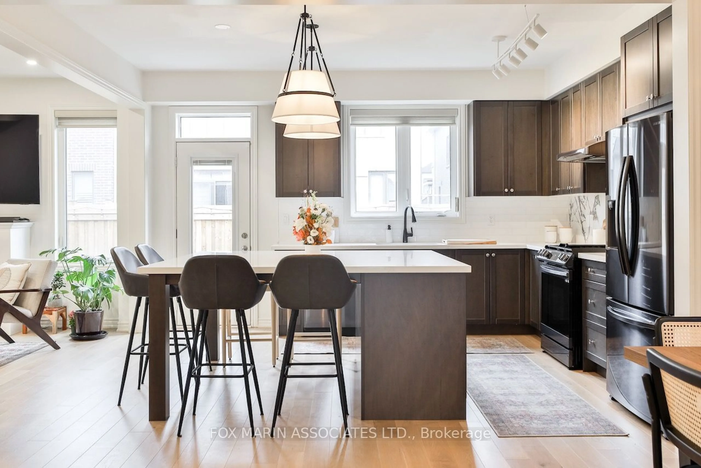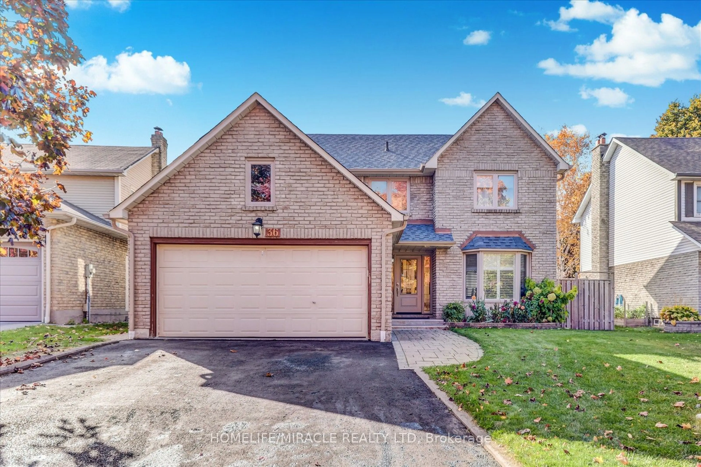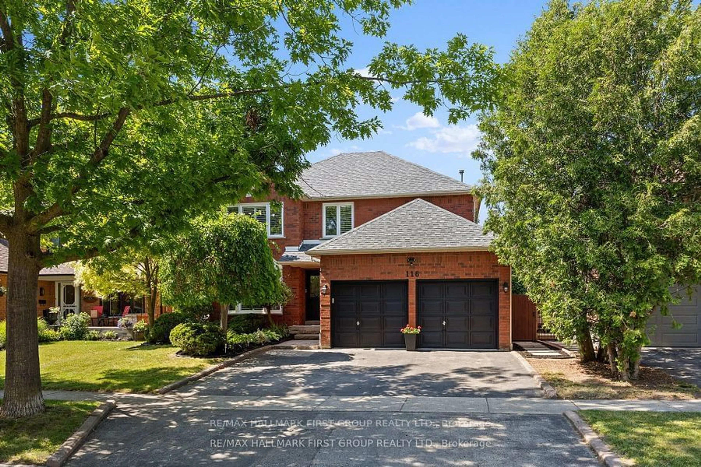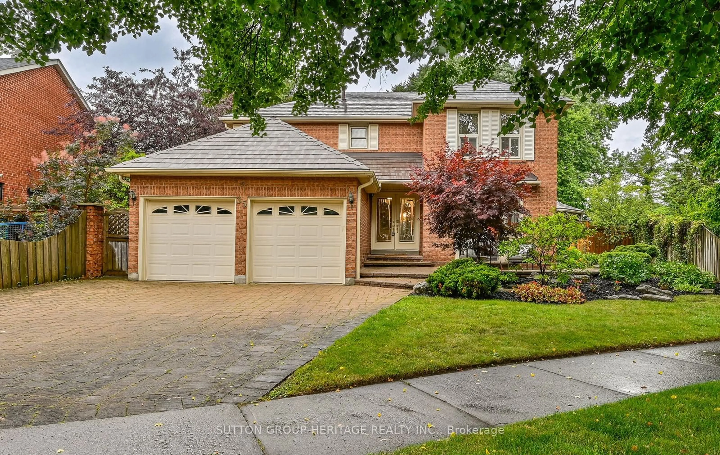42 Coulton Crt, Whitby, Ontario L1N 7A9
Contact us about this property
Highlights
Estimated ValueThis is the price Wahi expects this property to sell for.
The calculation is powered by our Instant Home Value Estimate, which uses current market and property price trends to estimate your home’s value with a 90% accuracy rate.Not available
Price/Sqft$653/sqft
Est. Mortgage$6,227/mo
Tax Amount (2024)$7,500/yr
Days On Market17 days
Description
Welcome To This Beautiful And Versatile Home In The Sought After Community Of Bluegrass Meadows Located In Whitby. With 4 Bedrooms And 4 Bathrooms, It Offers Plenty Of Space For Both Family Living And Hosting Guests. The Phenomenal 2 Bedroom Legal Basement Apartment With A Separate Entrance Has A Huge Kitchen, Living Room And Its Own Laundry Providing Privacy And Comfort. Key Features Include: Family Room, Inviting Electric Fireplace And Overlooks The Open Concept Updated Kitchen Where You'll Find A Large Breakfast Bar With Upgraded Sparkling Countertops, Induction Stove, Stainless Steel Appliances And A Large Eat-In Area. 2x Living Rooms. The Formal Dining Room Is Great To Entertain Your Guests. Main Floor Laundry, Direct Access To 2 Car Garage With Huge Driveway To Accommodate 4 Additional Cars! Basement Apartment Was Rented For $2200 Upgrades: Main Level F/ New Kitchen (20) W/ Newer Appliances, Quartz, Slow Close Cupboards & Drawers, Cozy Family Rm (21) F/ Fireplace Mantle & Quartz Surround, Large Living & Dining W/ Hrdwd. Upper Level F/ Broadloom (18) In All 4 Bedrooms. Spacious Primary Rm W/ Large W/I Closet & 4 Pc Ensuite. Immaculately Maintained Home With Hugh Lot , Dbl Car Gar W/ 4 Car Driveway. New Furnace 2023 And New Heat Pump 2024 Water Heater 2023 Washer & Dryer 2023 Electric Panel Upgraded To 200 Amps 2023. California Shutters Throughout The House Fire Alarms Throughout The House, CCTV And A Lot More.
Property Details
Interior
Features
Bsmt Floor
Br
3.05 x 3.05Laminate / Window / Pot Lights
Family
7.92 x 3.35Combined W/Kitchen / Window / Pot Lights
Kitchen
7.92 x 3.35Stainless Steel Appl / Breakfast Area / Pot Lights
Br
3.20 x 3.35Laminate / Window / Pot Lights
Exterior
Features
Parking
Garage spaces 2
Garage type Attached
Other parking spaces 4
Total parking spaces 6
Get up to 1% cashback when you buy your dream home with Wahi Cashback

A new way to buy a home that puts cash back in your pocket.
- Our in-house Realtors do more deals and bring that negotiating power into your corner
- We leverage technology to get you more insights, move faster and simplify the process
- Our digital business model means we pass the savings onto you, with up to 1% cashback on the purchase of your home
