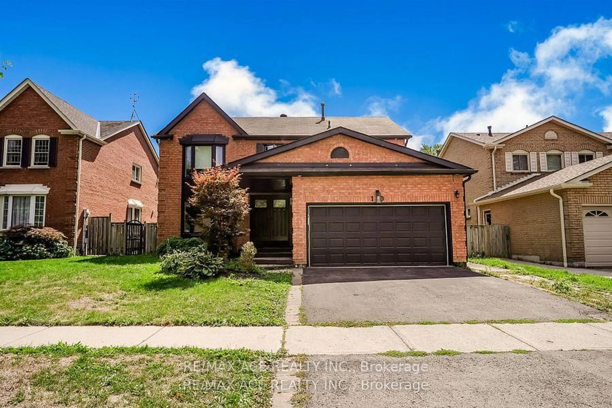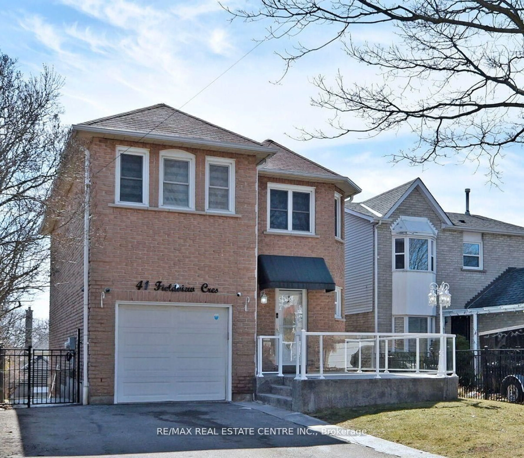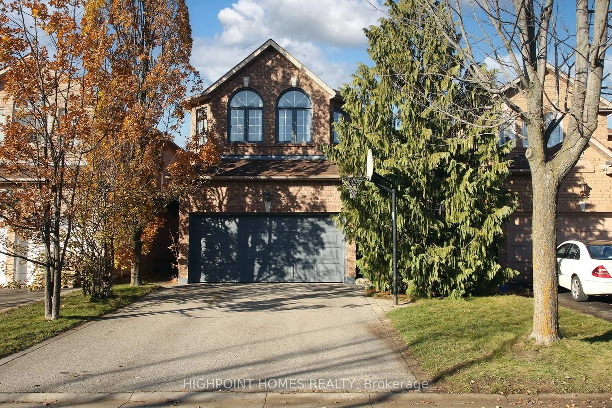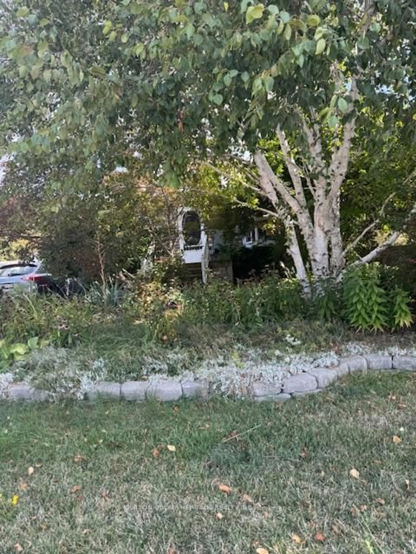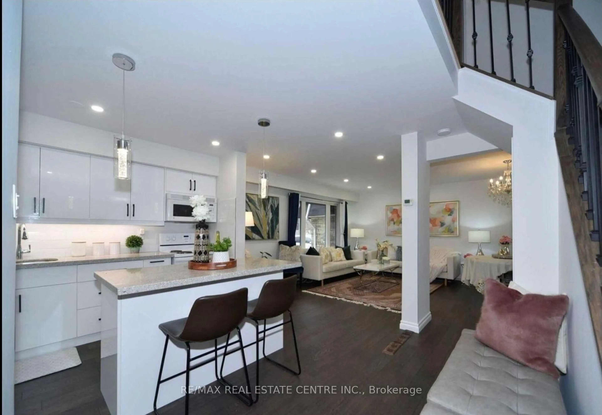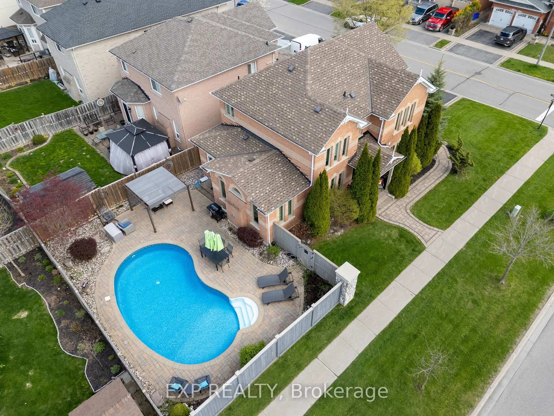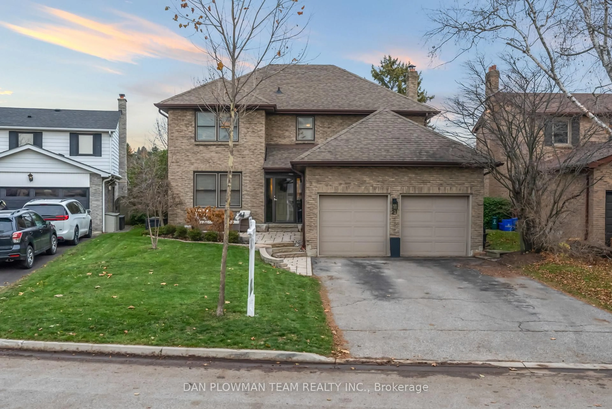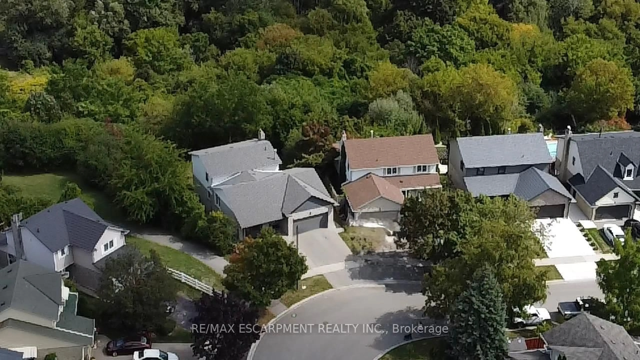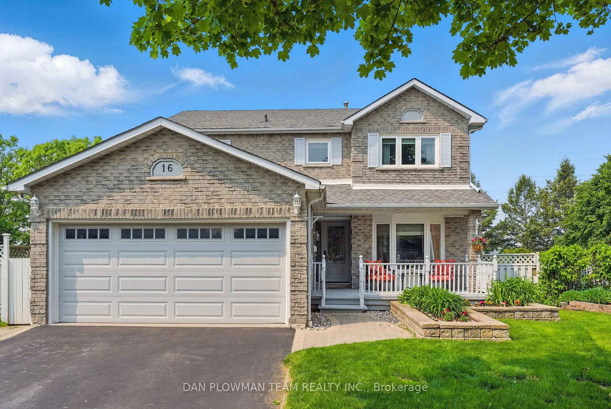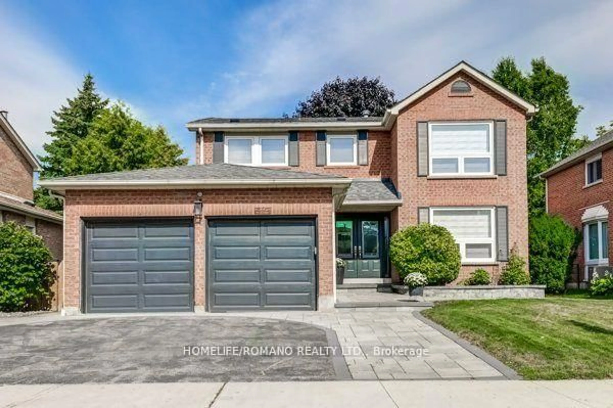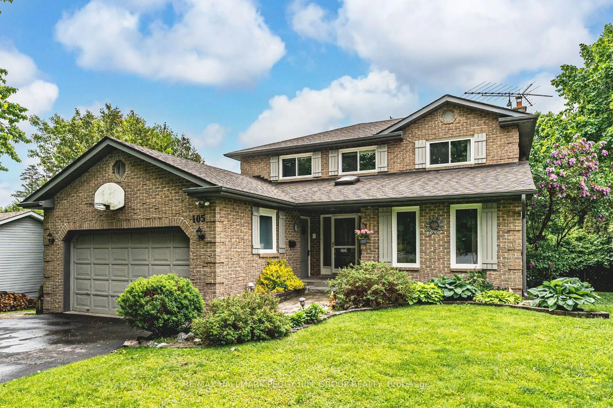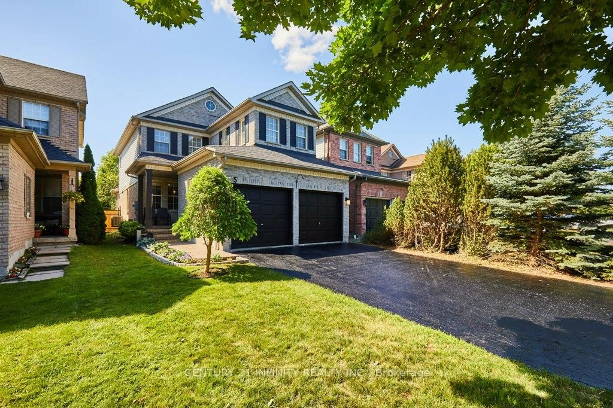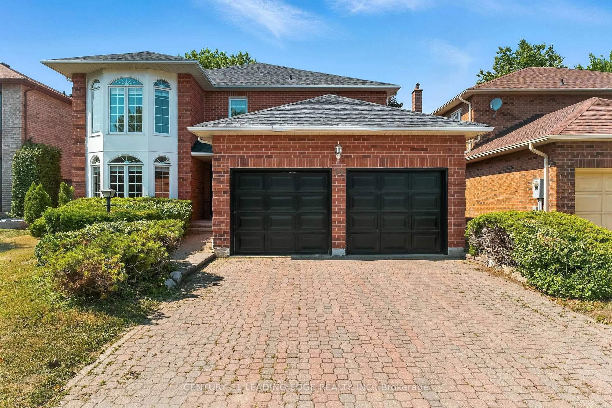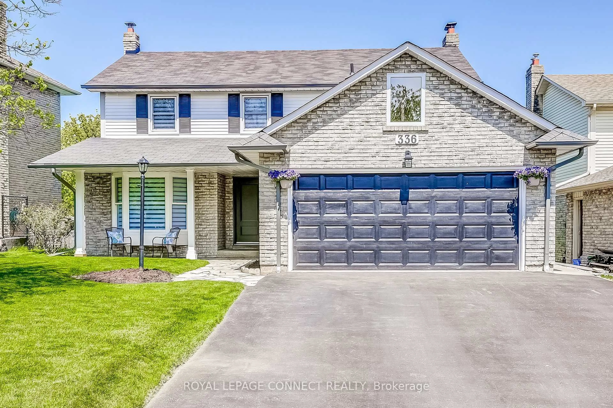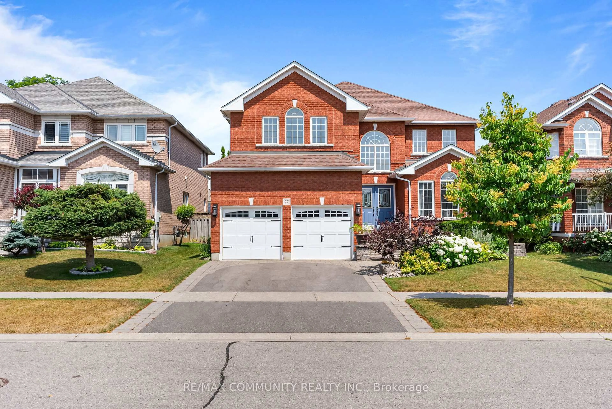Welcome to this beautifully maintained 4-bedroom, 3-bathroom home featuring a private backyard oasis complete with an 18 x 33 inground pool and stamped concrete patio perfect for summer entertaining! The main level boasts hardwood floors, elegant crown moulding, and California shutters throughout. A formal living room with French doors opens to the sophisticated dining room, ideal for hosting dinner parties. The updated kitchen is a chefs dream with quartz countertops, a custom tile backsplash, pot lights, and a spacious pantry. Enjoy casual meals in the sunny breakfast nook with walkout to the backyard. Unwind in the inviting family room featuring a cozy fireplace. A stylish powder room and a convenient main floor laundry room add to the functionality of this level. Upstairs, you'll find four generously sized bedrooms, including a luxurious primary suite with a walk-in closet and 4-piece ensuite. The fully finished basement offers a large rec room with gas fireplace, wainscoting, and pot lights an ideal space for family movie nights or a games room. Located in a sought-after neighborhood close to top-rated schools, parks, public transit, and all amenities, this home truly has it all. Don't miss your chance to own this perfect blend of elegance, comfort, and outdoor fun!
Inclusions: All appliances, electric light fixtures and window coverings. All pool related equipment. Roof 2017, Deck 2018, Gas Pool Heater 2019 Stamped Concrete 2019
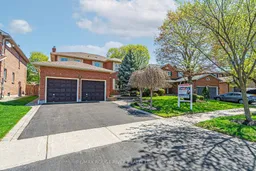 39
39

